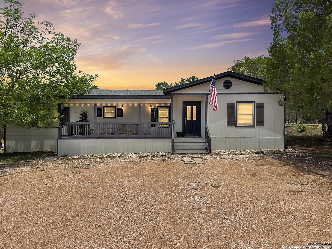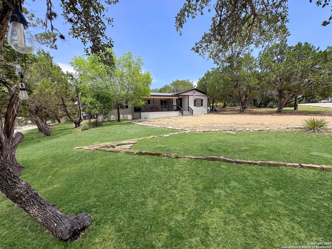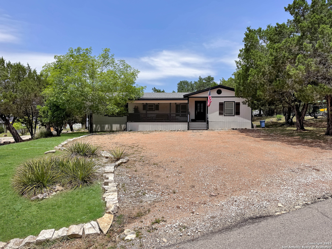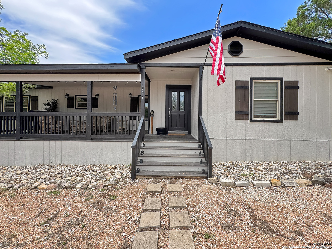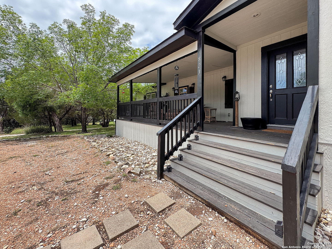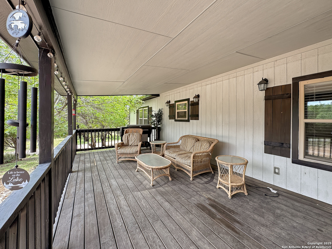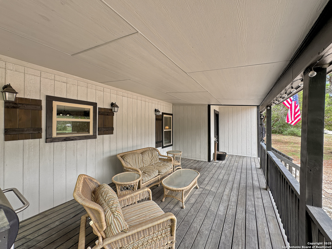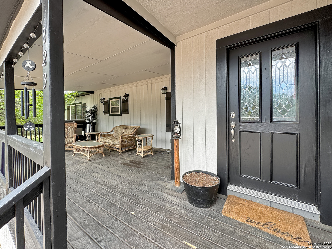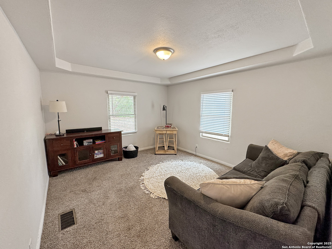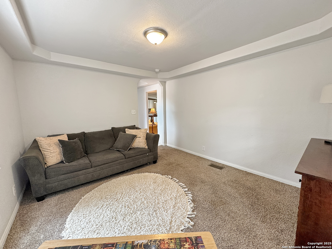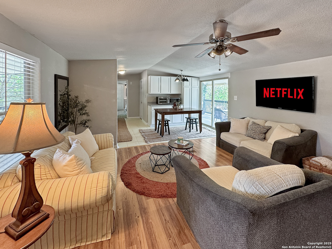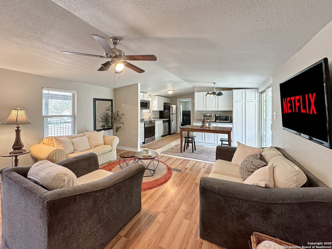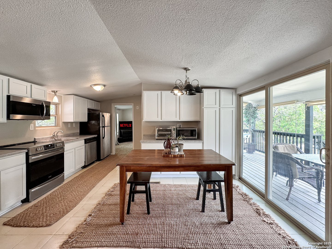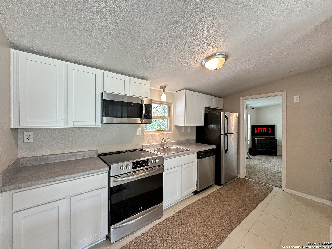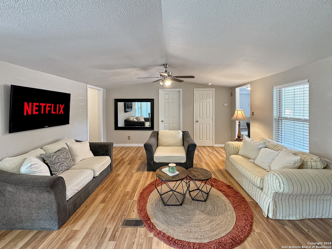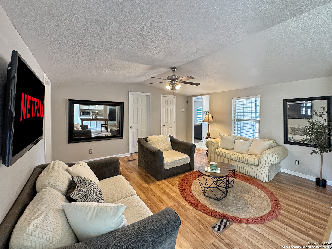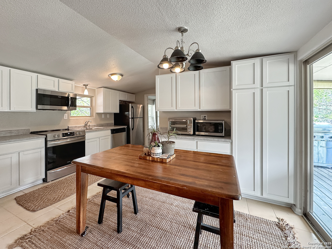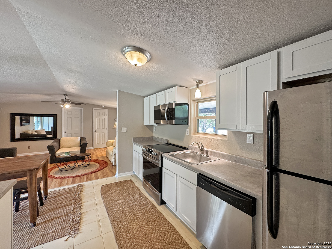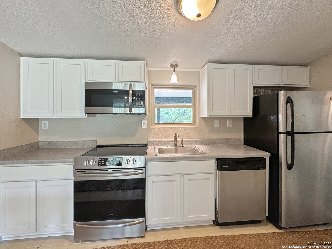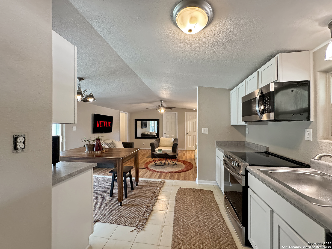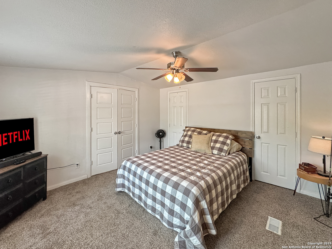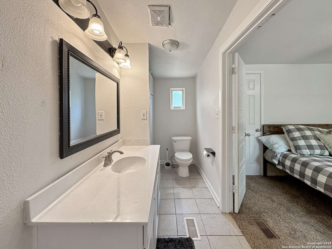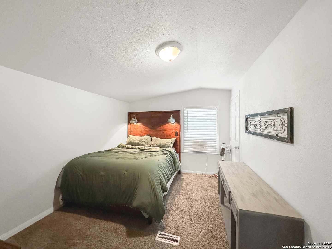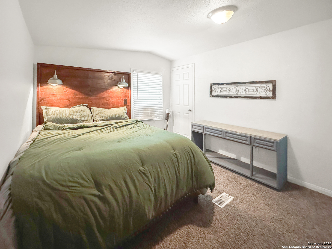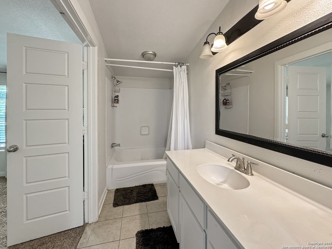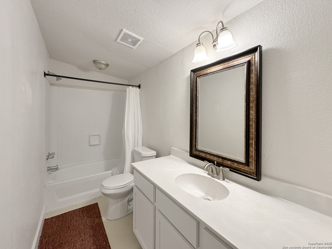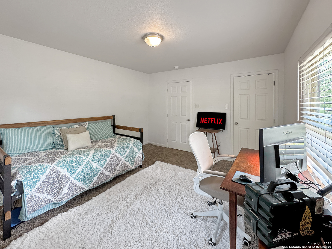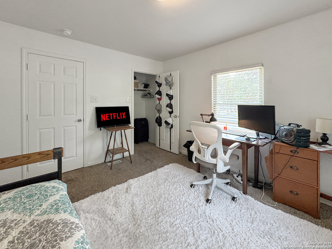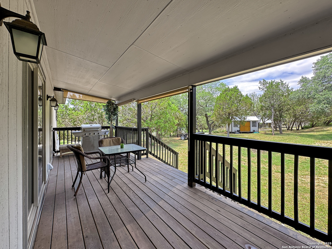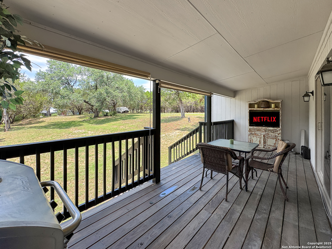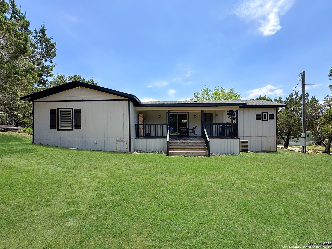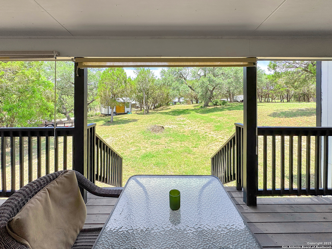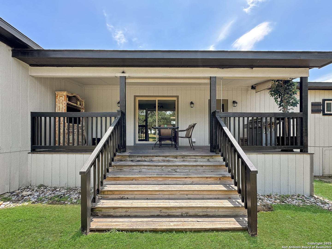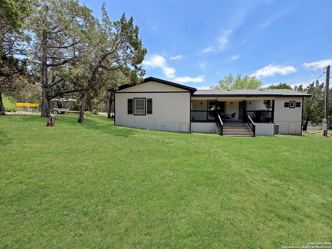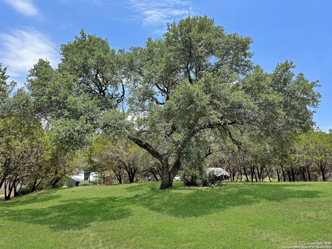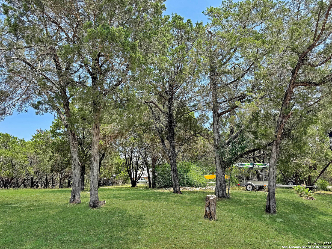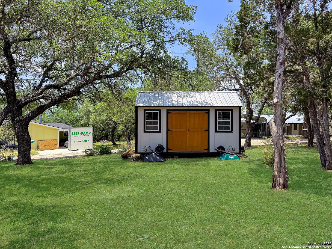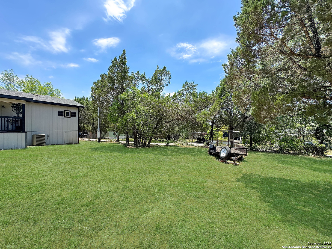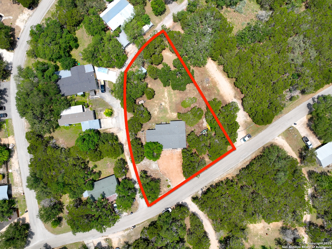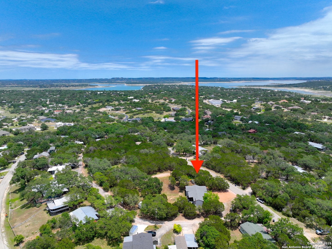Property Details
Trail Crest
Canyon Lake, TX 78133
$234,900
3 BD | 2 BA |
Property Description
Welcome to this adorable 3-bedroom, 2-bathroom home nestled on a generous corner lot just blocks from the sparkling waters of Canyon Lake. Featuring a spacious open floorplan, this home offers a comfortable and flexible layout perfect for everyday living or entertaining. The versatile flex room can serve as a second living area, home office, or playroom-tailored to your needs. Enjoy outdoor living at its finest with large covered front and rear decks, ideal for morning coffee or evening gatherings under the stars. Beautiful, mature oak trees provide shade and character throughout the property, while a backyard shed adds extra storage. The home is situated on a double lot making it over an acre of your own. Conveniently located just minutes from local dining, shopping, and recreational activities, this home offers the perfect blend of peaceful living and easy access to amenities. Don't miss the opportunity to make this Canyon Lake home your own!
-
Type: Manufactured
-
Year Built: 1998
-
Cooling: One Central,Two Window/Wall
-
Heating: Central,Window Unit
-
Lot Size: 0.53 Acres
Property Details
- Status:Available
- Type:Manufactured
- MLS #:1871121
- Year Built:1998
- Sq. Feet:1,344
Community Information
- Address:823 Trail Crest Canyon Lake, TX 78133
- County:Comal
- City:Canyon Lake
- Subdivision:CANYON SPRINGS RESORT 2
- Zip Code:78133
School Information
- School System:Comal
- High School:Canyon Lake
- Middle School:Mountain Valley
- Elementary School:STARTZVILLE
Features / Amenities
- Total Sq. Ft.:1,344
- Interior Features:Two Living Area, Utility Room Inside, 1st Floor Lvl/No Steps, Open Floor Plan, All Bedrooms Downstairs, Laundry Room
- Fireplace(s): Not Applicable
- Floor:Carpeting, Ceramic Tile, Laminate
- Inclusions:Ceiling Fans, Washer Connection, Dryer Connection, Stove/Range, Refrigerator, Dishwasher, Electric Water Heater, Private Garbage Service
- Master Bath Features:Tub/Shower Combo, Single Vanity
- Exterior Features:Covered Patio, Mature Trees
- Cooling:One Central, Two Window/Wall
- Heating Fuel:Electric
- Heating:Central, Window Unit
- Master:13x13
- Bedroom 2:14x10
- Bedroom 3:14x12
- Dining Room:8x8
- Family Room:15x13
- Kitchen:13x8
Architecture
- Bedrooms:3
- Bathrooms:2
- Year Built:1998
- Stories:1
- Style:One Story, Manufactured Home - Double Wide
- Roof:Composition
- Parking:None/Not Applicable
Property Features
- Lot Dimensions:159 x 207
- Neighborhood Amenities:Waterfront Access, Pool, Clubhouse, Park/Playground
- Water/Sewer:Septic, City
Tax and Financial Info
- Proposed Terms:Conventional, FHA, VA, Cash
- Total Tax:2063
3 BD | 2 BA | 1,344 SqFt
© 2025 Lone Star Real Estate. All rights reserved. The data relating to real estate for sale on this web site comes in part from the Internet Data Exchange Program of Lone Star Real Estate. Information provided is for viewer's personal, non-commercial use and may not be used for any purpose other than to identify prospective properties the viewer may be interested in purchasing. Information provided is deemed reliable but not guaranteed. Listing Courtesy of Crystal Unrue with Sullivan Hill Country Properties.

