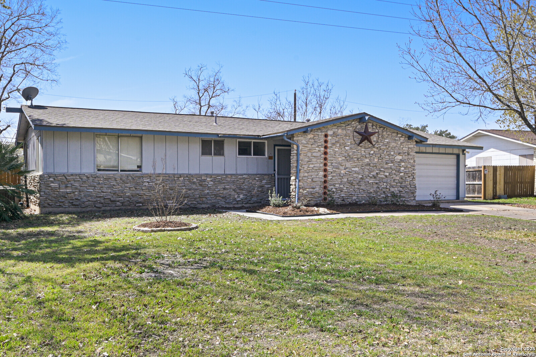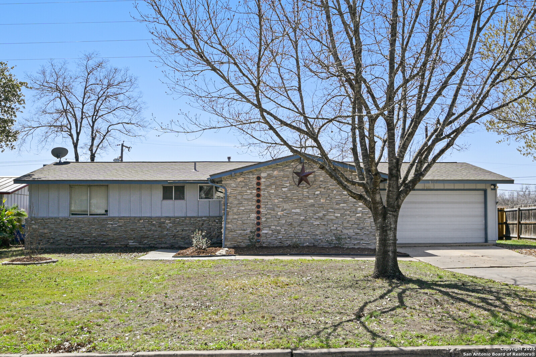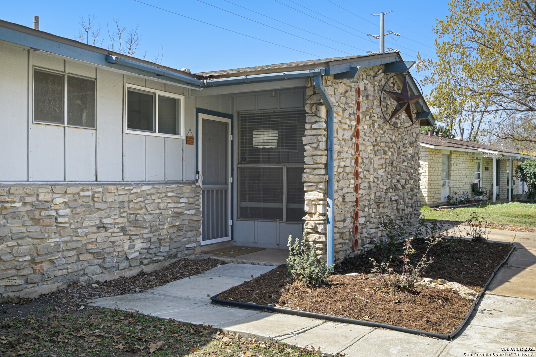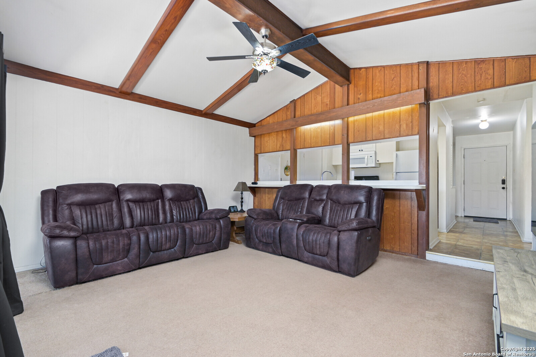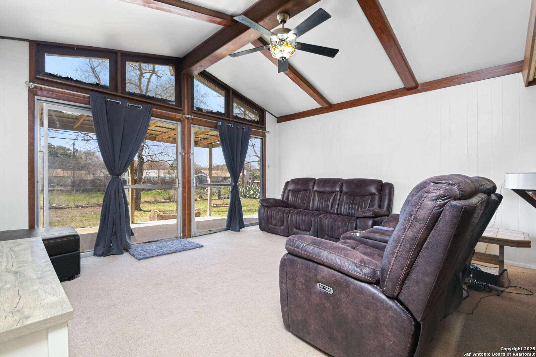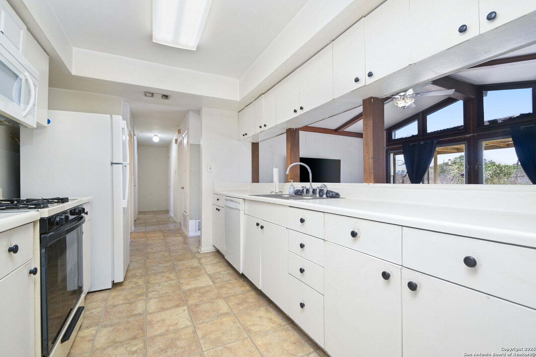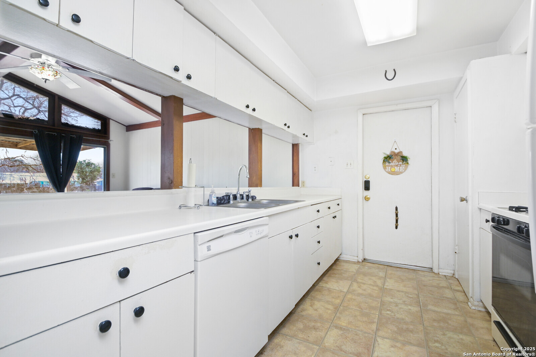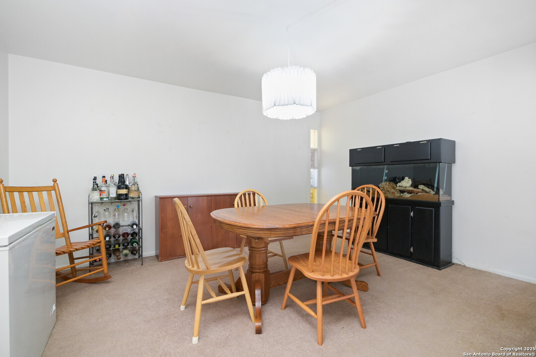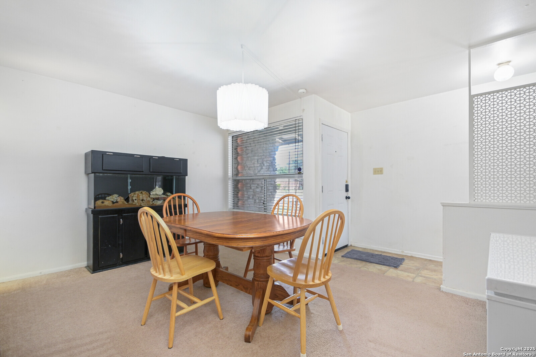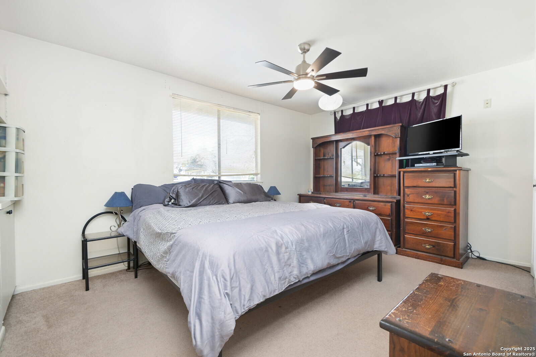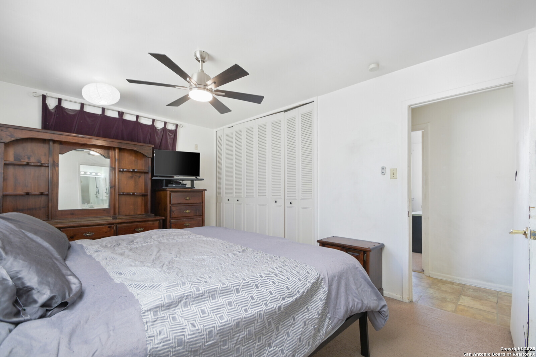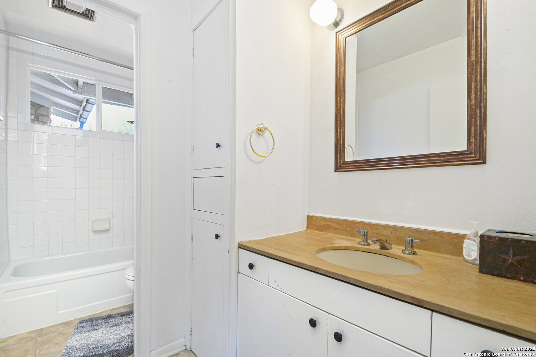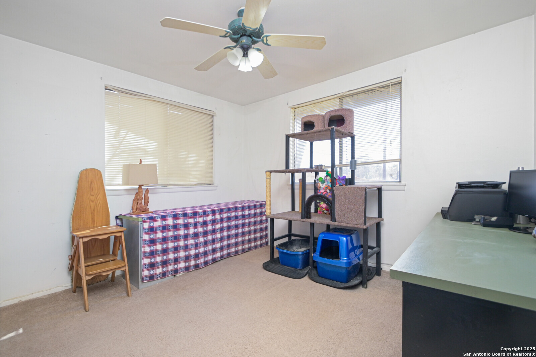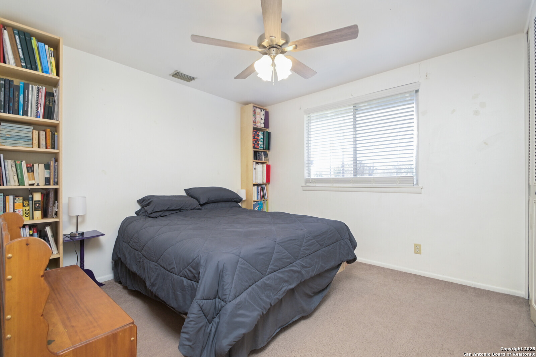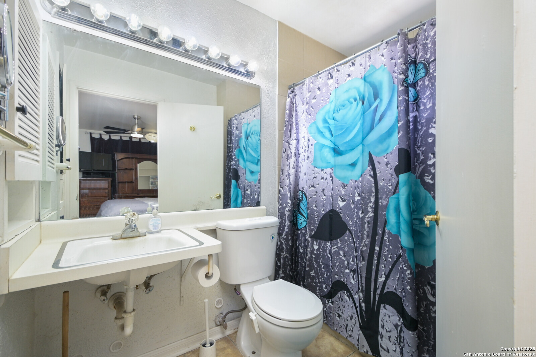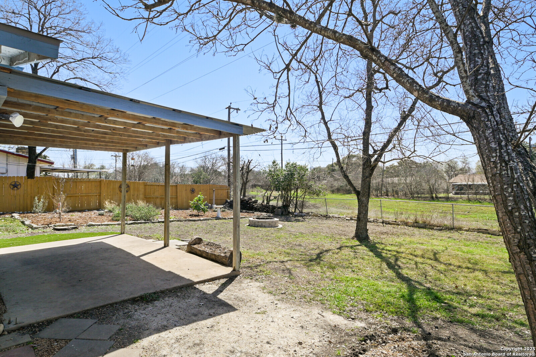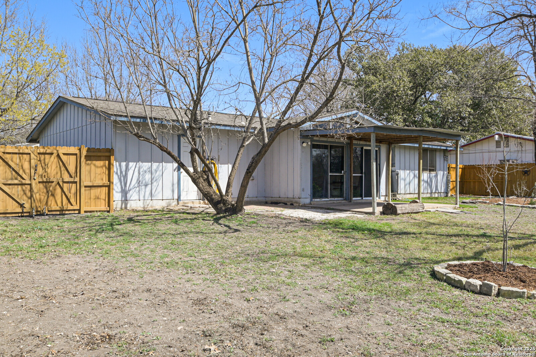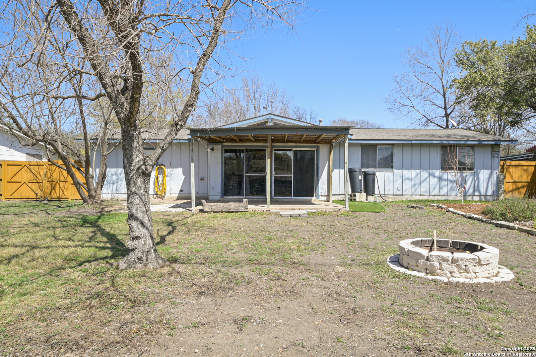Property Details
Quail Creek
San Antonio, TX 78218
$185,000
3 BD | 2 BA |
Property Description
Step Back in Time - No Time Machine Required!! Nestled along the scenic Salado Creek, **8223 Quail Creek Dr** is a **3-bedroom, 2-bath** gem that lets you embrace the **best of nature and nostalgia-all at a bargain price!** Love wildlife? Step outside to your **covered patio** and watch deer stroll by while butterflies flutter through your very own **butterfly garden.** Plus, with miles of trails just beyond your doorstep, outdoor adventures are always within reach. Inside, this single-story home proudly embraces its **1970s charm**, giving you the perfect excuse to throw on some bell-bottoms and host a vintage cocktail party. Sure, it could use a little cosmetic refresh, but where else can you **own a home in this prime location without breaking the bank?** So why waste money on a DeLorean when you can **own the '70s vibe, enjoy nature, and make it your own-all at a fraction of the cost?** Grab this **blast-from-the-past bargain** before someone else does!
-
Type: Residential Property
-
Year Built: 1965
-
Cooling: One Central
-
Heating: Central
-
Lot Size: 0.23 Acres
Property Details
- Status:Contract Pending
- Type:Residential Property
- MLS #:1850912
- Year Built:1965
- Sq. Feet:1,272
Community Information
- Address:8223 Quail Creek San Antonio, TX 78218
- County:Bexar
- City:San Antonio
- Subdivision:FAIRFIELD/VILL N -SOUTH
- Zip Code:78218
School Information
- School System:North East I.S.D
- High School:Macarthur
- Middle School:Garner
- Elementary School:Serna
Features / Amenities
- Total Sq. Ft.:1,272
- Interior Features:One Living Area, Separate Dining Room, Utility Area in Garage, 1st Floor Lvl/No Steps, Cable TV Available, High Speed Internet, All Bedrooms Downstairs
- Fireplace(s): Not Applicable
- Floor:Carpeting, Laminate
- Inclusions:Washer Connection, Dryer Connection, Microwave Oven, Dishwasher
- Master Bath Features:Tub/Shower Combo, Single Vanity
- Cooling:One Central
- Heating Fuel:Electric
- Heating:Central
- Master:12x12
- Bedroom 2:12x11
- Bedroom 3:11x11
- Dining Room:12x12
- Kitchen:8x10
Architecture
- Bedrooms:3
- Bathrooms:2
- Year Built:1965
- Stories:1
- Style:One Story, Traditional
- Roof:Composition
- Foundation:Slab
- Parking:Two Car Garage
Property Features
- Neighborhood Amenities:Waterfront Access, Bike Trails, BBQ/Grill, Lake/River Park
- Water/Sewer:Water System, Sewer System
Tax and Financial Info
- Proposed Terms:Conventional, FHA, VA, TX Vet, Cash
- Total Tax:5400.52
3 BD | 2 BA | 1,272 SqFt
© 2025 Lone Star Real Estate. All rights reserved. The data relating to real estate for sale on this web site comes in part from the Internet Data Exchange Program of Lone Star Real Estate. Information provided is for viewer's personal, non-commercial use and may not be used for any purpose other than to identify prospective properties the viewer may be interested in purchasing. Information provided is deemed reliable but not guaranteed. Listing Courtesy of Josh Boggs with Keller Williams Heritage.

