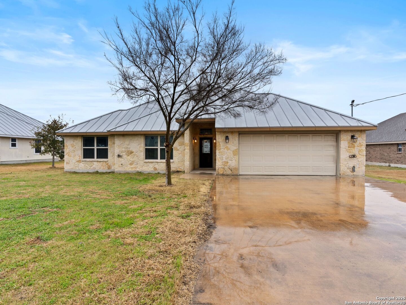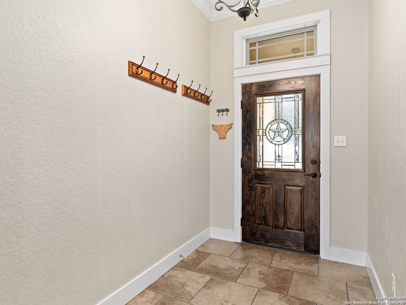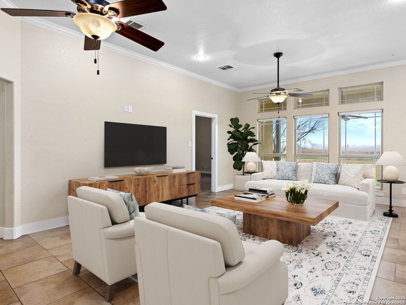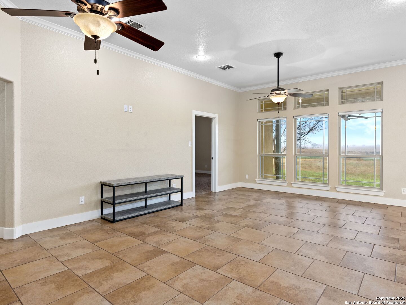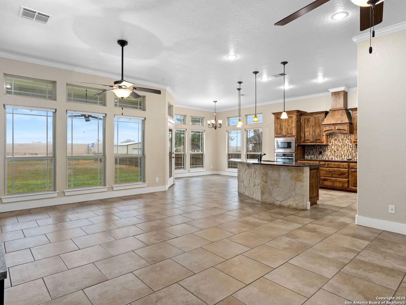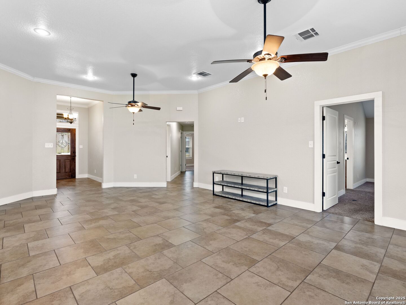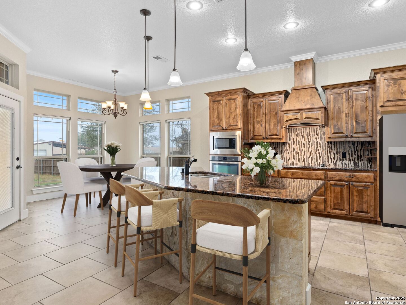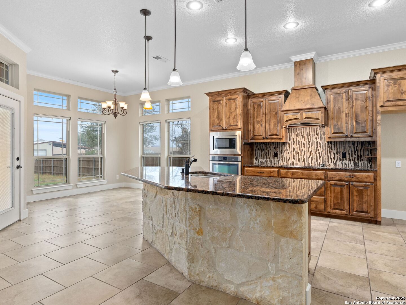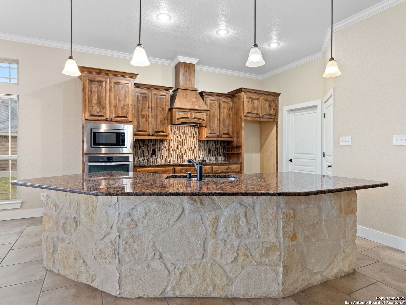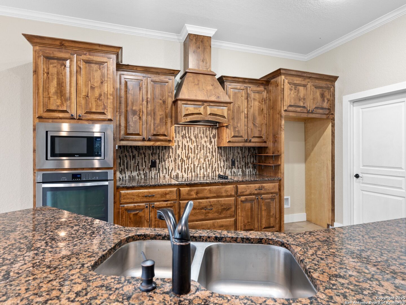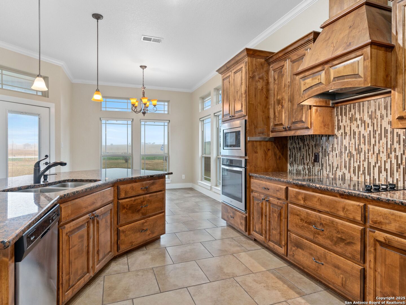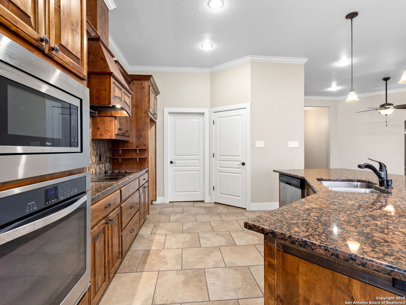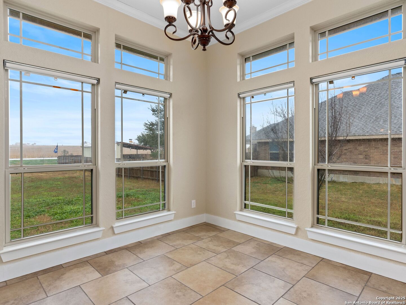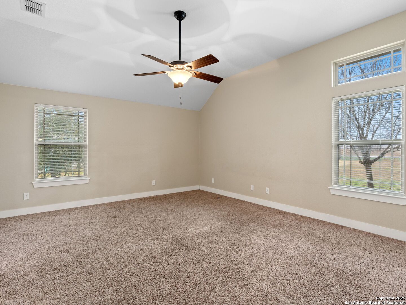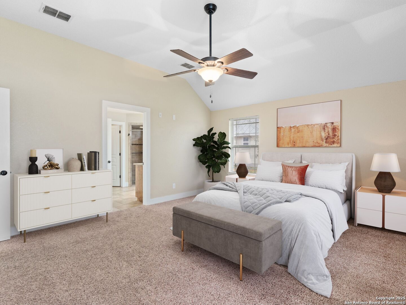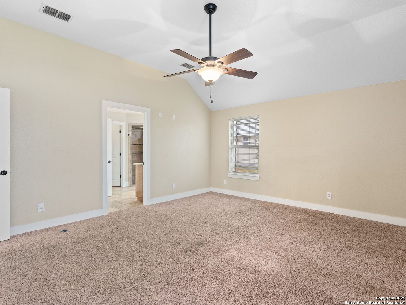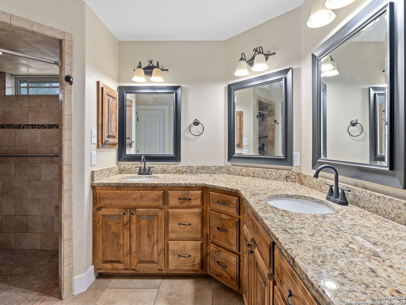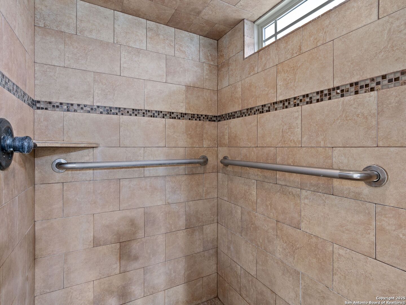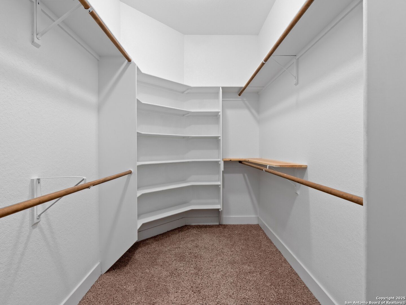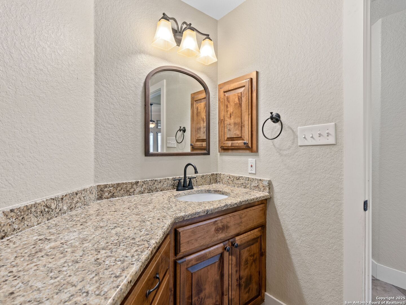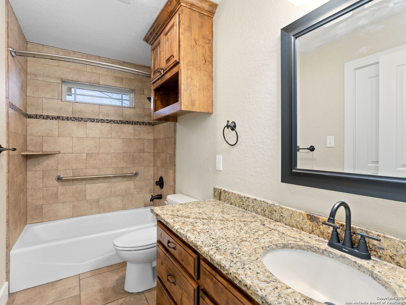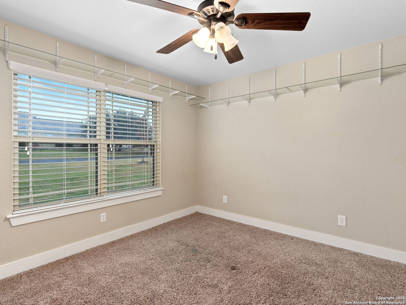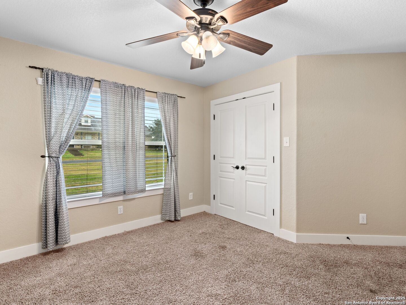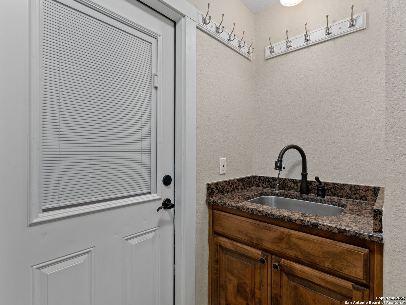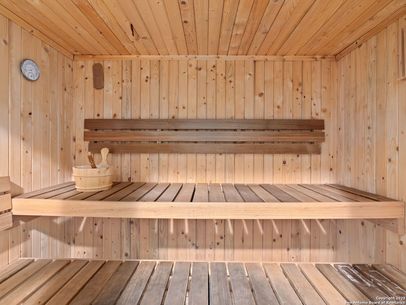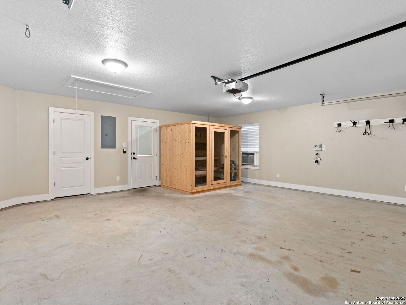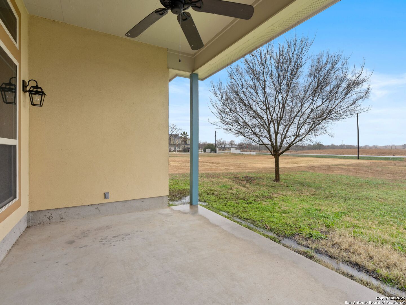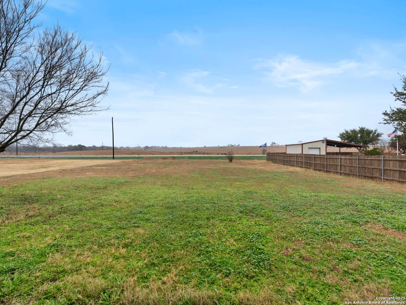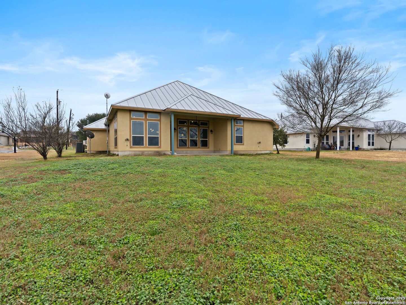Property Details
CHAMBORD DRIVE
Falls City, TX 78113
$369,000
3 BD | 3 BA |
Property Description
Texas charm meets thoughtful design in this beautifully crafted one-story home. Spanning 1,873 square feet, it sits on a generous, level half-acre lot is perfect for backyard barbecues, playtime, or simply unwinding. Step inside to discover rich knotty alder wood cabinetry throughout, paired with sleek granite countertops in the kitchen, bathrooms, and utility spaces. Two full baths and a convenient half bath ensure comfort for both family and guests. Built for longevity and curb appeal, the home's exterior features a blend of durable brick and stucco, all topped with a striking standing seam metal roof. The oversized garage, complemented by a 21-foot wide driveway, provides ample parking and storage options. Whether you're looking for a family-friendly haven or a peaceful retreat with room to roam, this home delivers the perfect balance of style, functionality, and space.
-
Type: Residential Property
-
Year Built: 2013
-
Cooling: One Central
-
Heating: Central,1 Unit
-
Lot Size: 0.49 Acres
Property Details
- Status:Available
- Type:Residential Property
- MLS #:1844645
- Year Built:2013
- Sq. Feet:1,873
Community Information
- Address:822 CHAMBORD DRIVE Falls City, TX 78113
- County:Karnes
- City:Falls City
- Subdivision:NOT APPL
- Zip Code:78113
School Information
- School System:Falls City ISD
- High School:Fall City
- Middle School:Fall City
- Elementary School:Fall City
Features / Amenities
- Total Sq. Ft.:1,873
- Interior Features:One Living Area, Liv/Din Combo, Eat-In Kitchen, Two Eating Areas, Island Kitchen, Sauna, Utility Room Inside, 1st Floor Lvl/No Steps, High Ceilings, Pull Down Storage, Cable TV Available, High Speed Internet, Laundry Main Level, Walk in Closets, Attic - Partially Finished
- Fireplace(s): Not Applicable
- Floor:Carpeting, Ceramic Tile
- Inclusions:Washer Connection, Dryer Connection, Cook Top, Disposal, Dishwasher, Vent Fan, Electric Water Heater, Satellite Dish (owned), Garage Door Opener, In Wall Pest Control, Plumb for Water Softener, Smooth Cooktop, Solid Counter Tops, Custom Cabinets, City Garbage service
- Master Bath Features:Shower Only, Double Vanity
- Exterior Features:Private Tennis, Patio Slab, Double Pane Windows, Mature Trees
- Cooling:One Central
- Heating Fuel:Electric
- Heating:Central, 1 Unit
- Master:17x14
- Bedroom 2:15x12
- Bedroom 3:11x12
- Kitchen:11x9
Architecture
- Bedrooms:3
- Bathrooms:3
- Year Built:2013
- Stories:1
- Style:One Story, Ranch
- Roof:Metal
- Foundation:Slab
- Parking:Two Car Garage, Attached
Property Features
- Neighborhood Amenities:None
- Water/Sewer:Sewer System, City
Tax and Financial Info
- Proposed Terms:Conventional, FHA, VA, 1st Seller Carry, TX Vet, Cash
- Total Tax:3921.05
3 BD | 3 BA | 1,873 SqFt
© 2025 Lone Star Real Estate. All rights reserved. The data relating to real estate for sale on this web site comes in part from the Internet Data Exchange Program of Lone Star Real Estate. Information provided is for viewer's personal, non-commercial use and may not be used for any purpose other than to identify prospective properties the viewer may be interested in purchasing. Information provided is deemed reliable but not guaranteed. Listing Courtesy of Forrest Dick with Kuper Sotheby's Int'l Realty.

