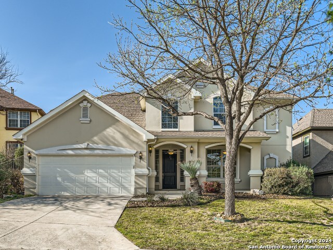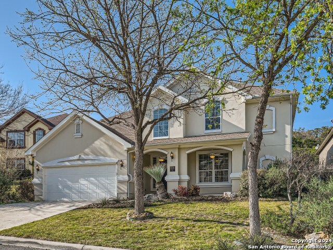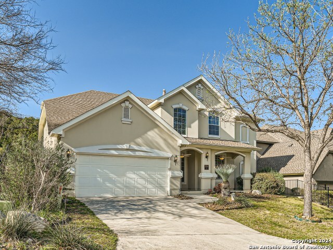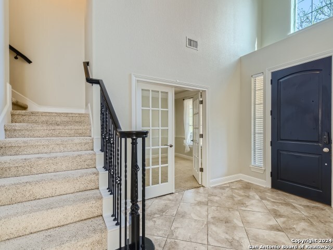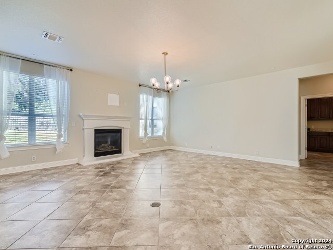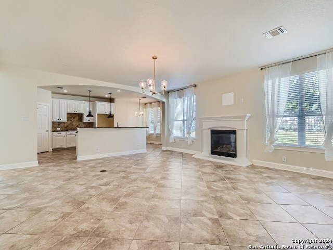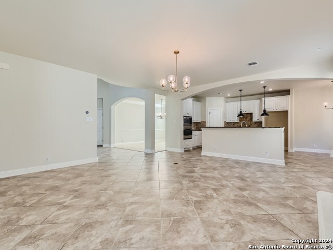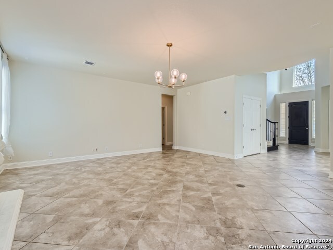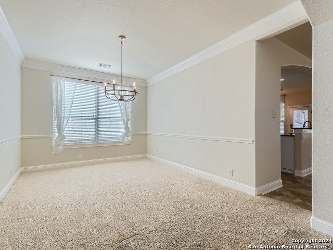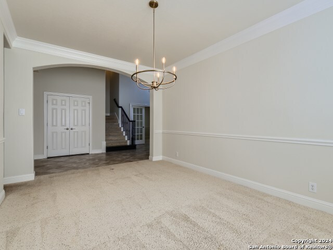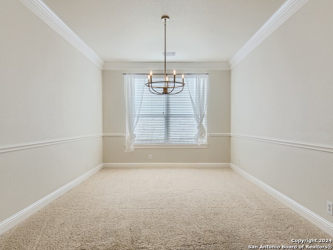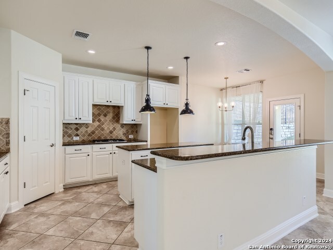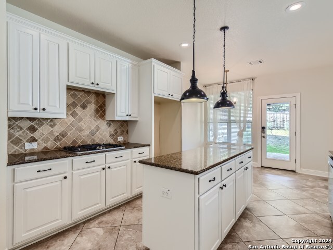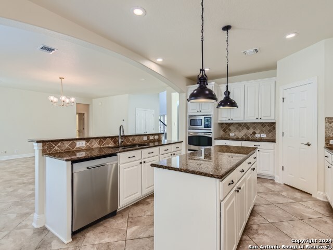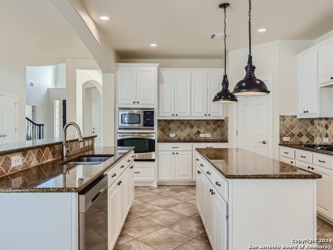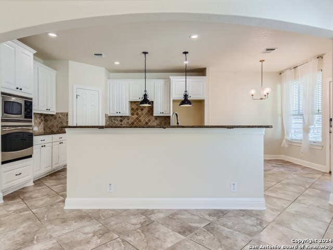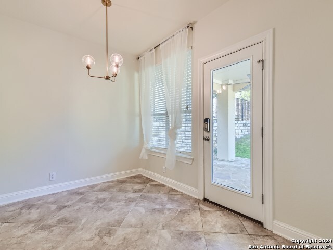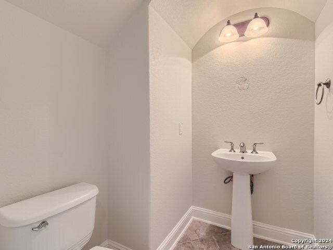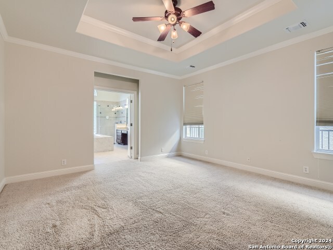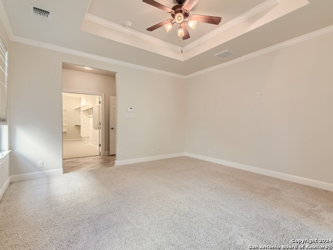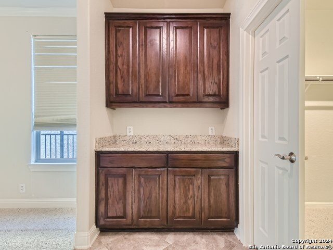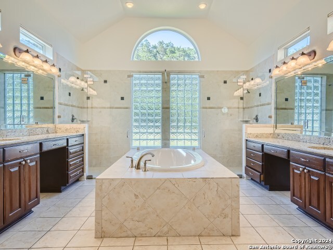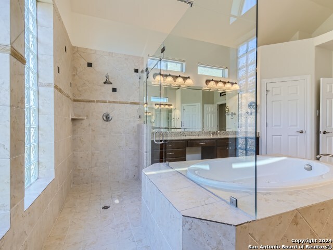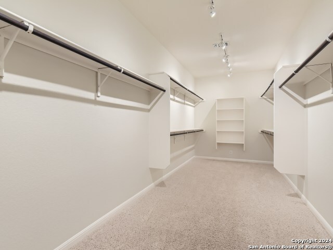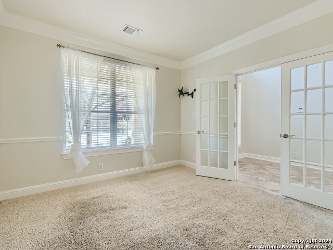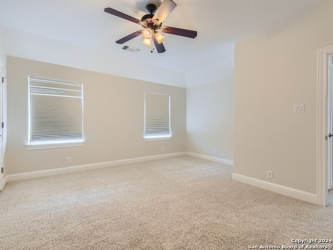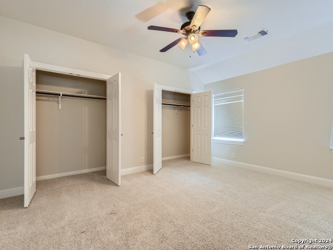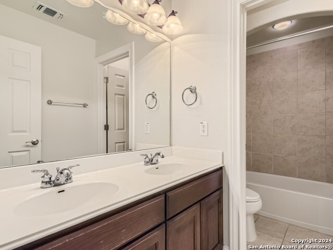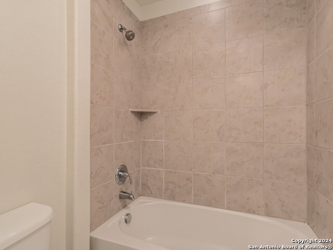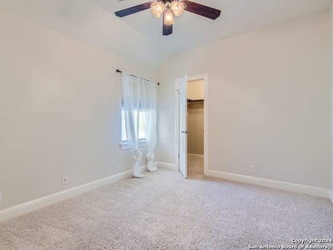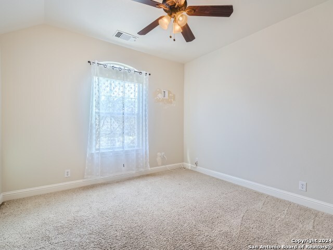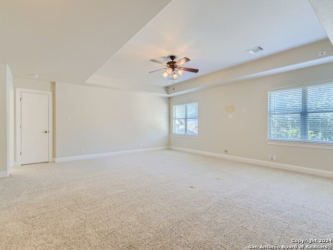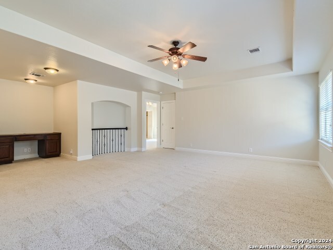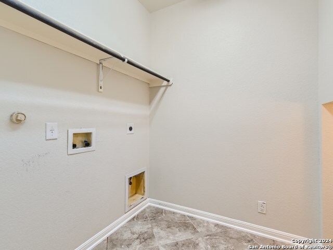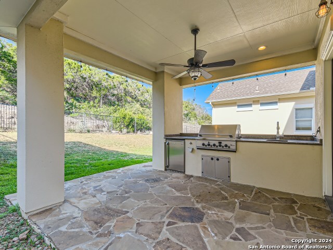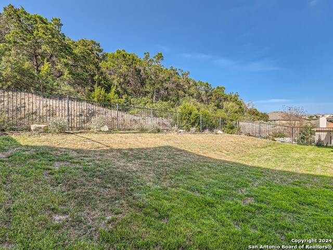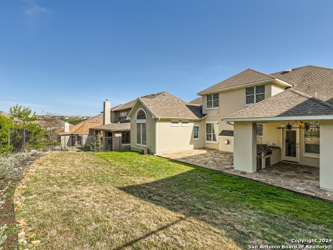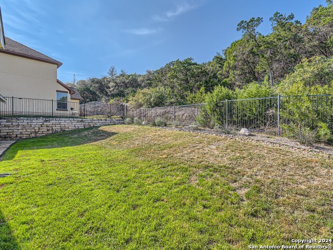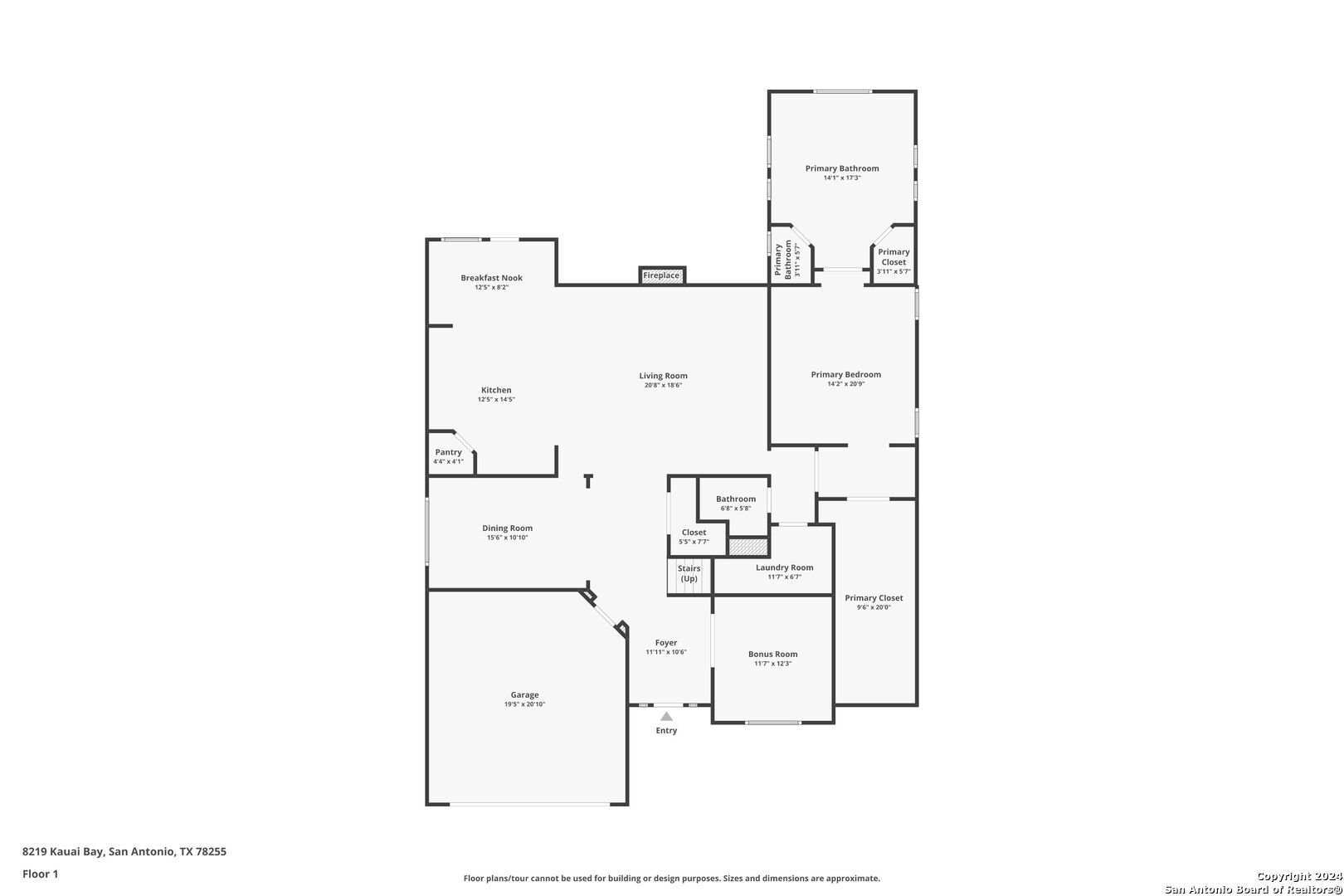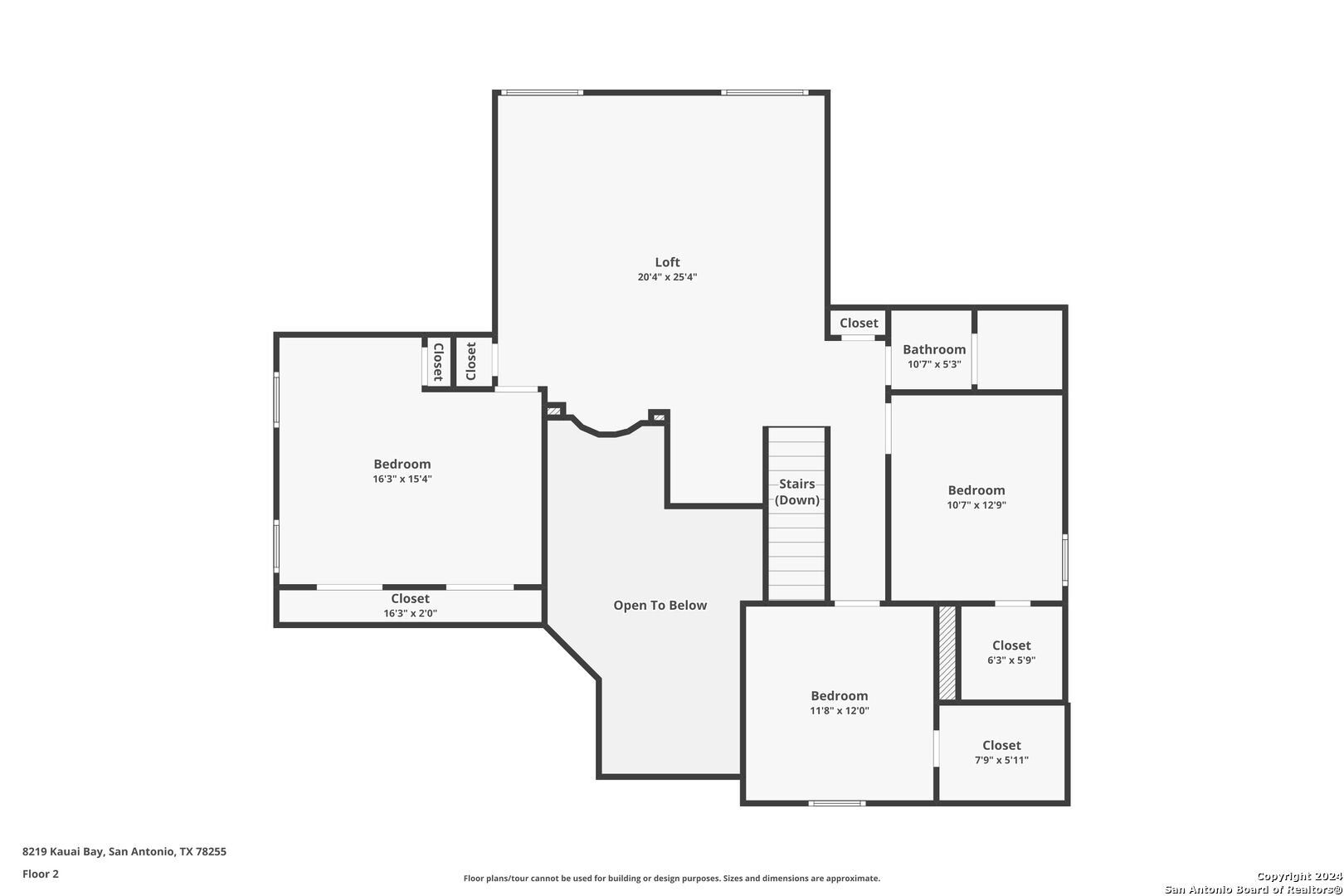Property Details
KAUAI BAY
San Antonio, TX 78255
$545,000
4 BD | 3 BA |
Property Description
Click the Virtual Tour link to view the 3D walkthrough. Welcome to your dream home nestled in a serene neighborhood. From its immaculate curb appeal to its stunning interiors, every detail of this residence exudes luxury and comfort. The heart of the home is the gorgeous island kitchen, boasting granite countertops, ample white cabinetry, and built-in stainless steel appliances. Designed for both functionality and style, it seamlessly opens out to the living room, creating the perfect space for entertaining guests or unwinding with loved ones. The main floor primary suite is a true showstopper, offering a haven of luxury at every turn. Pamper yourself in the ensuite, featuring a centralized soaking tub, separate vanities on either side, a massive glass-encased shower, and an extra-large walk-in closet, providing ample storage space. Upstairs, you'll find three secondary bedrooms tucked away for privacy, along with a versatile loft space that would make an ideal game room. Your outdoor oasis awaits! The patio area is complete with a covered kitchen area plus a large uncovered space for fun in the sun. The spacious yard offers a lovely tree-lined view with no rear neighbors. Don't miss the chance to make this house your home!
-
Type: Residential Property
-
Year Built: 2008
-
Cooling: One Central
-
Heating: Central
-
Lot Size: 0.16 Acres
Property Details
- Status:Available
- Type:Residential Property
- MLS #:1760071
- Year Built:2008
- Sq. Feet:3,415
Community Information
- Address:8219 KAUAI BAY San Antonio, TX 78255
- County:Bexar
- City:San Antonio
- Subdivision:THE RIDGE @ SONOMA VERDE
- Zip Code:78255
School Information
- School System:Northside
- High School:Louis D Brandeis
- Middle School:Hector Garcia
- Elementary School:May
Features / Amenities
- Total Sq. Ft.:3,415
- Interior Features:Two Living Area, Separate Dining Room, Eat-In Kitchen, Two Eating Areas, Island Kitchen, Breakfast Bar, Study/Library, Loft, Cable TV Available, High Speed Internet, Laundry Main Level, Walk in Closets
- Fireplace(s): Living Room
- Floor:Ceramic Tile
- Inclusions:Ceiling Fans, Washer Connection, Dryer Connection, Microwave Oven, Gas Cooking, Disposal, Dishwasher, Gas Water Heater
- Master Bath Features:Tub/Shower Separate, Separate Vanity
- Exterior Features:Covered Patio, Bar-B-Que Pit/Grill, Wrought Iron Fence, Has Gutters
- Cooling:One Central
- Heating Fuel:Natural Gas
- Heating:Central
- Master:20x14
- Bedroom 2:16x15
- Bedroom 3:12x11
- Bedroom 4:12x10
- Kitchen:14x12
Architecture
- Bedrooms:4
- Bathrooms:3
- Year Built:2008
- Stories:2
- Style:Two Story
- Roof:Composition
- Foundation:Slab
- Parking:Two Car Garage
Property Features
- Neighborhood Amenities:Controlled Access, Tennis, Clubhouse, Jogging Trails, Sports Court
- Water/Sewer:Water System, Sewer System
Tax and Financial Info
- Proposed Terms:Conventional, VA, Cash
- Total Tax:9992.05
4 BD | 3 BA | 3,415 SqFt
© 2024 Lone Star Real Estate. All rights reserved. The data relating to real estate for sale on this web site comes in part from the Internet Data Exchange Program of Lone Star Real Estate. Information provided is for viewer's personal, non-commercial use and may not be used for any purpose other than to identify prospective properties the viewer may be interested in purchasing. Information provided is deemed reliable but not guaranteed. Listing Courtesy of Randy Sifuentes with Orchard Brokerage.

