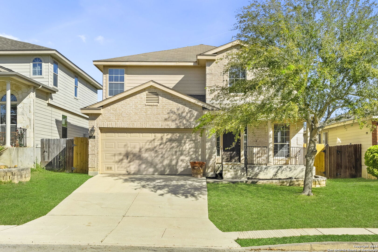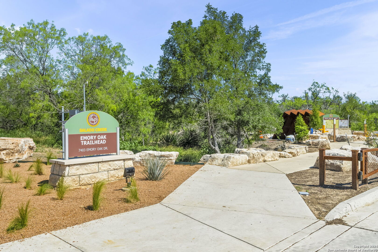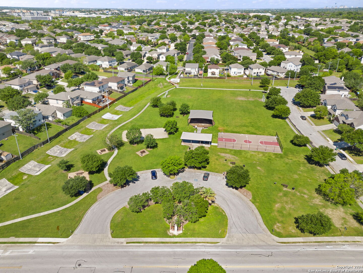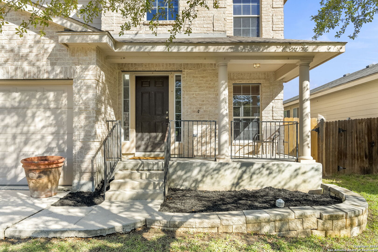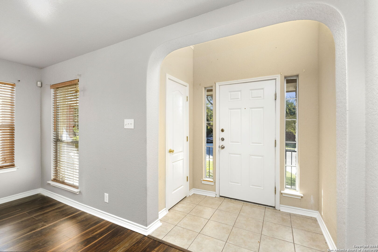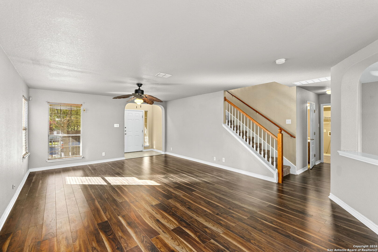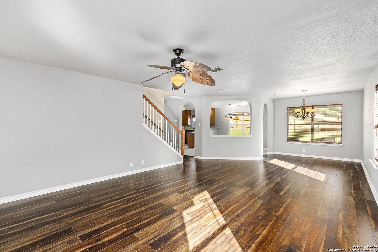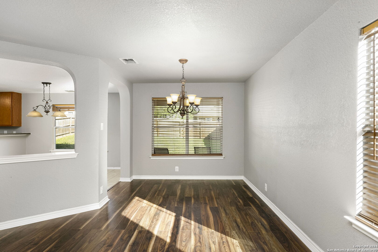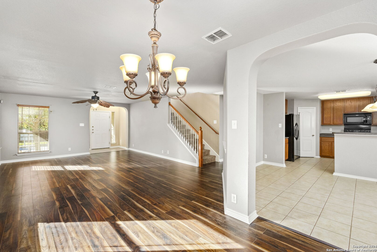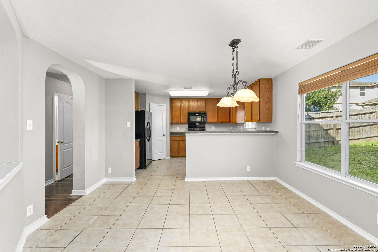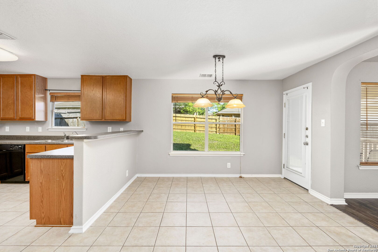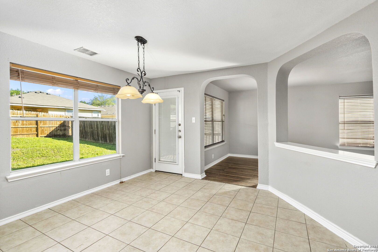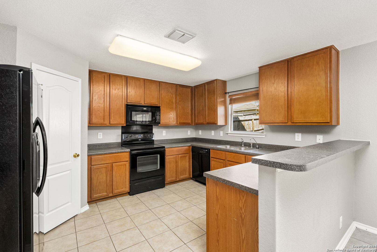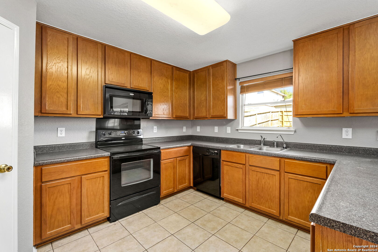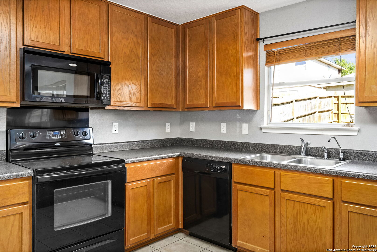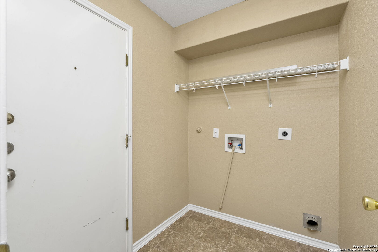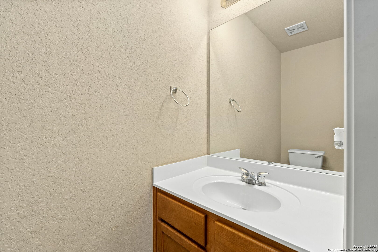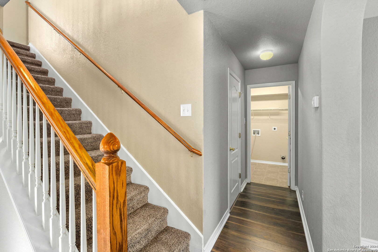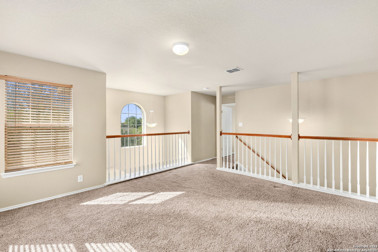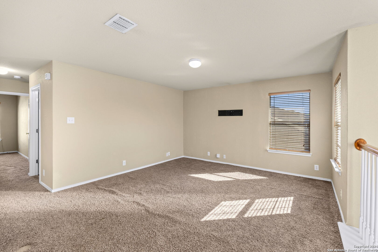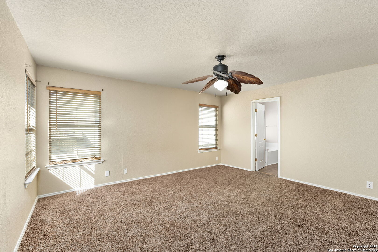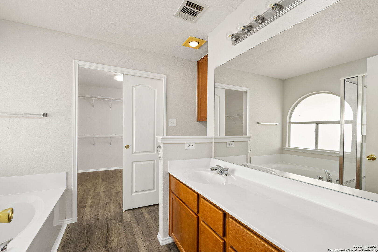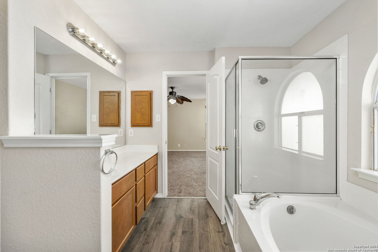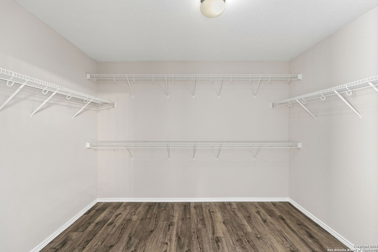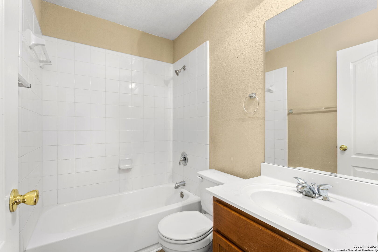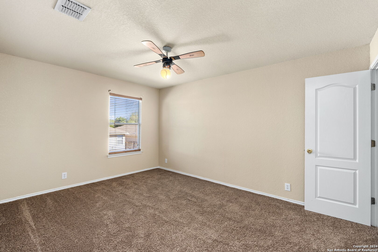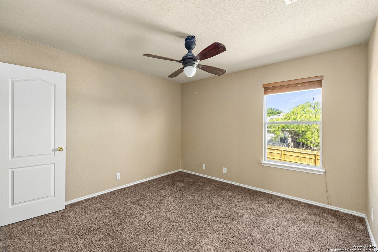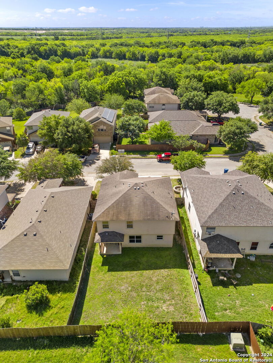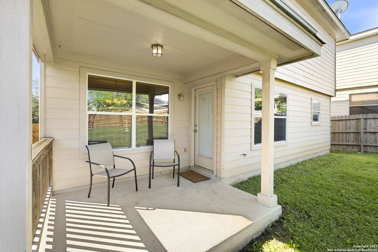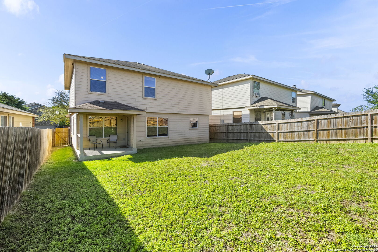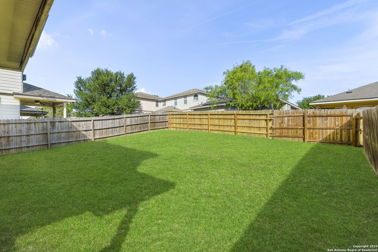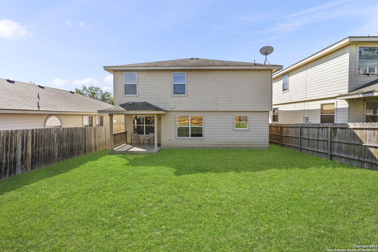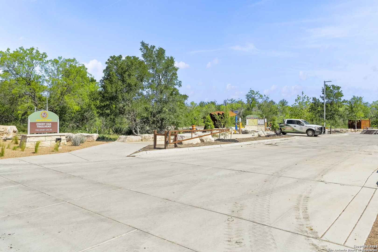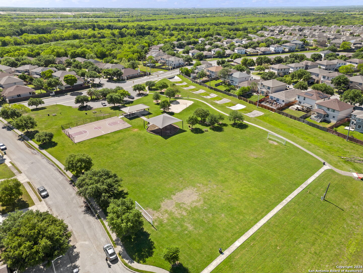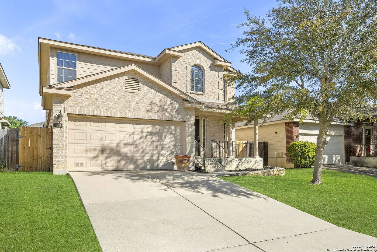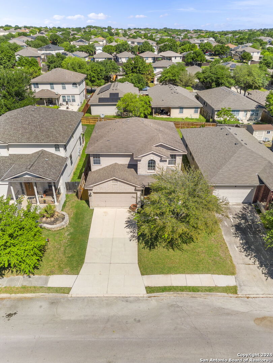Property Details
SHUMARD OAK DR
San Antonio, TX 78223
$265,000
3 BD | 3 BA |
Property Description
This beautiful, move-in ready home features 3 bedrooms, 2.5 bathrooms, and 2,259 square feet of living space. It boasts a brand-new roof and spacious living areas, including a loft. Nestled in a fantastic neighborhood, this home offers an open floor plan that fills the space with natural light, accentuating its charm. The large backyard and covered patio provide ample space for outdoor activities and entertaining. Located in a quiet, friendly neighborhood, you'll enjoy the peaceful surroundings while still being close to San Antonio's popular areas like the Pearl and Brooks City Base. Additionally, you're just 20 minutes away from Lake Calaveras and Braunig. A Monte Viejo community park is within walking distance & offers event year round, plus the Salado Creek trailhead at the entrance offers opportunities for walking, biking, or hiking. Don't let this wonderful opportunity pass you by - schedule a viewing today!
-
Type: Residential Property
-
Year Built: 2006
-
Cooling: One Central
-
Heating: Central
-
Lot Size: 0.11 Acres
Property Details
- Status:Available
- Type:Residential Property
- MLS #:1764198
- Year Built:2006
- Sq. Feet:2,259
Community Information
- Address:8211 SHUMARD OAK DR San Antonio, TX 78223
- County:Bexar
- City:San Antonio
- Subdivision:WOODBRIDGE AT MONTE VIEJO
- Zip Code:78223
School Information
- School System:East Central I.S.D
- High School:East Central
- Middle School:Legacy
- Elementary School:Highland Forest
Features / Amenities
- Total Sq. Ft.:2,259
- Interior Features:One Living Area, Liv/Din Combo, Eat-In Kitchen, Loft, Utility Room Inside, All Bedrooms Upstairs, High Ceilings, Open Floor Plan, Walk in Closets, Attic - Pull Down Stairs
- Fireplace(s): Not Applicable
- Floor:Carpeting, Ceramic Tile, Vinyl
- Inclusions:Ceiling Fans, Washer Connection, Dryer Connection, Microwave Oven, Stove/Range, Dishwasher, Smoke Alarm
- Master Bath Features:Tub/Shower Separate, Single Vanity, Garden Tub
- Exterior Features:Covered Patio, Privacy Fence, Double Pane Windows
- Cooling:One Central
- Heating Fuel:Electric
- Heating:Central
- Master:13x15
- Bedroom 2:11x11
- Bedroom 3:10x14
- Dining Room:10x9
- Kitchen:12x13
Architecture
- Bedrooms:3
- Bathrooms:3
- Year Built:2006
- Stories:2
- Style:Two Story
- Roof:Composition
- Foundation:Slab
- Parking:Two Car Garage
Property Features
- Neighborhood Amenities:Clubhouse, Park/Playground, Jogging Trails, Bike Trails, Basketball Court
- Water/Sewer:Water System, Sewer System
Tax and Financial Info
- Proposed Terms:Conventional, FHA, VA, Cash
- Total Tax:5919.58
3 BD | 3 BA | 2,259 SqFt
© 2024 Lone Star Real Estate. All rights reserved. The data relating to real estate for sale on this web site comes in part from the Internet Data Exchange Program of Lone Star Real Estate. Information provided is for viewer's personal, non-commercial use and may not be used for any purpose other than to identify prospective properties the viewer may be interested in purchasing. Information provided is deemed reliable but not guaranteed. Listing Courtesy of Michael Schultz with San Antonio Portfolio KW RE AH.

