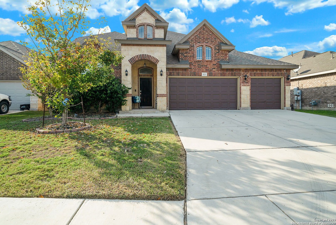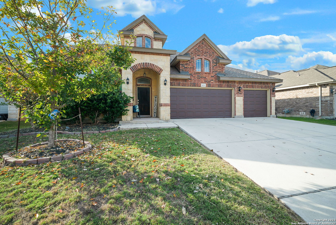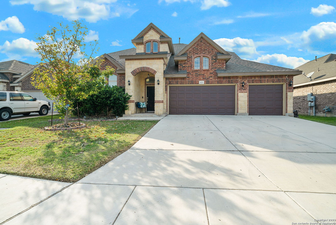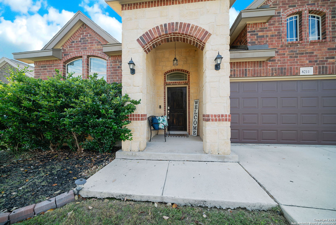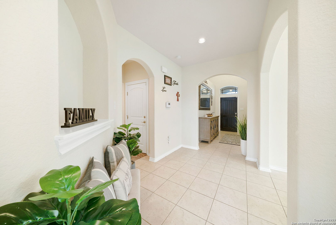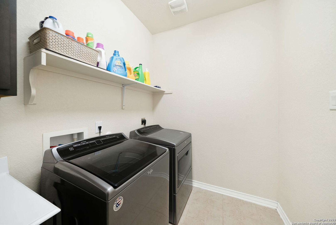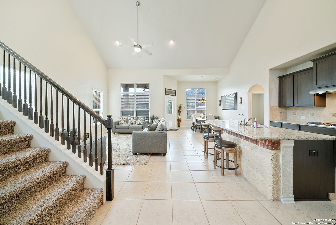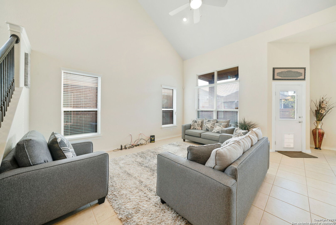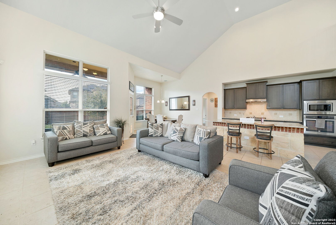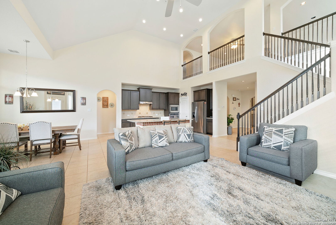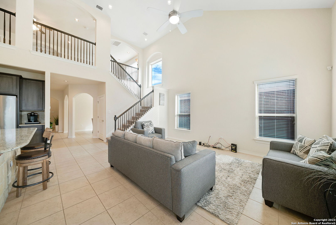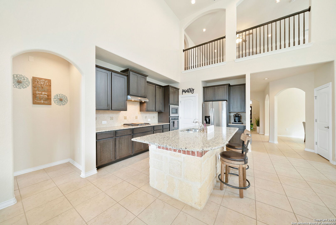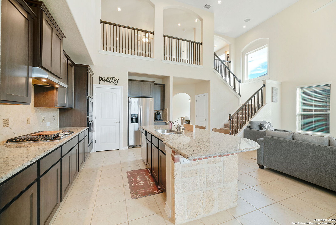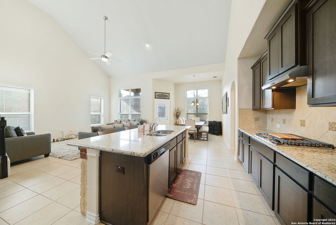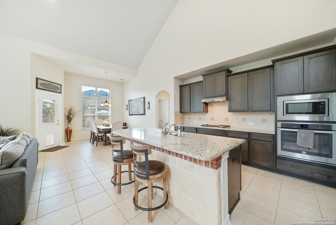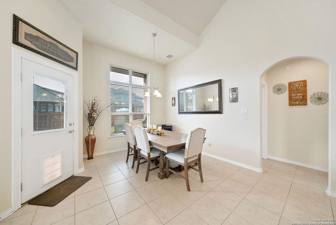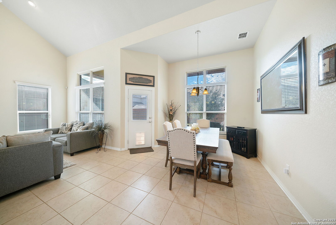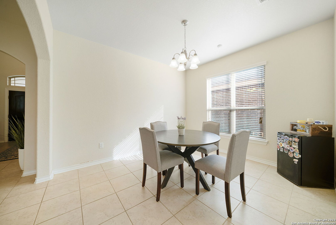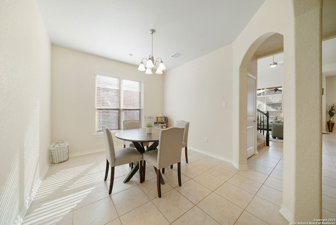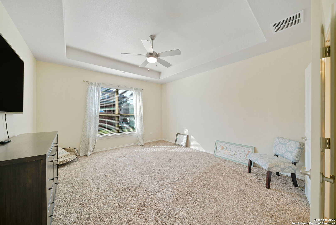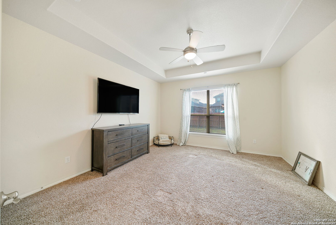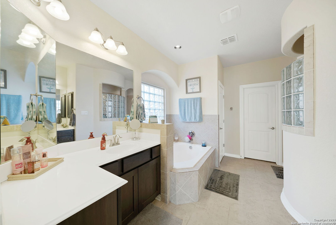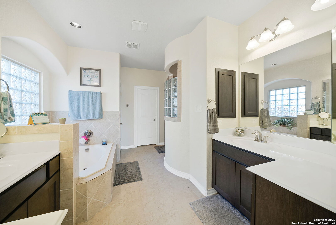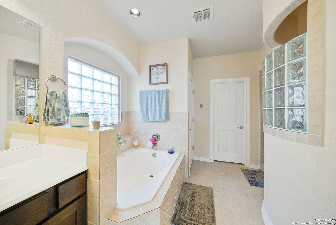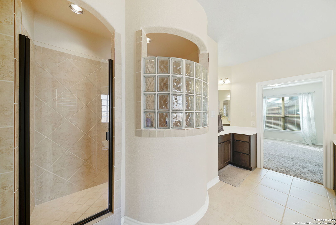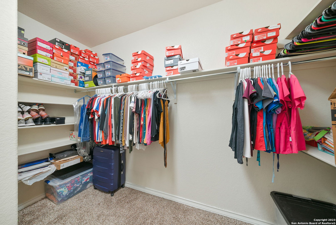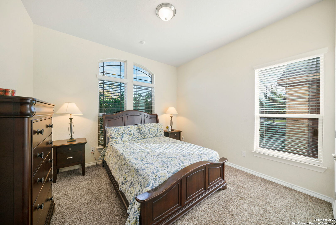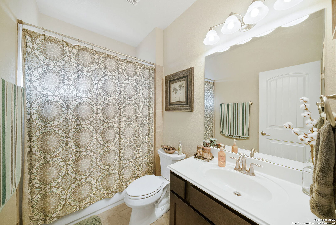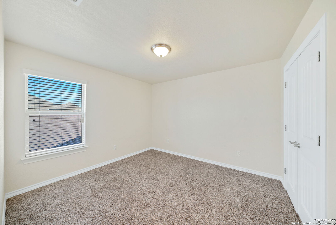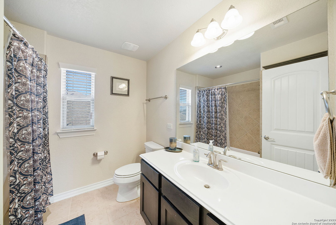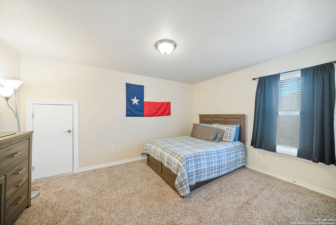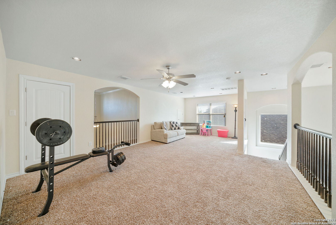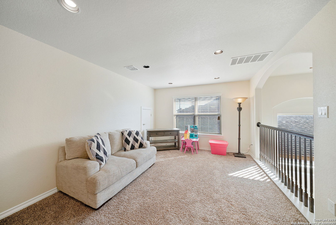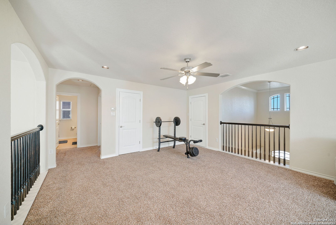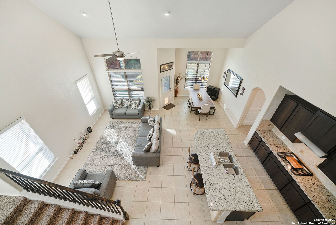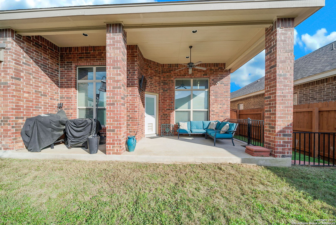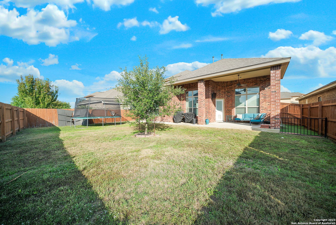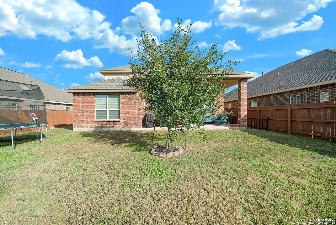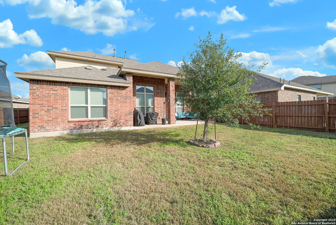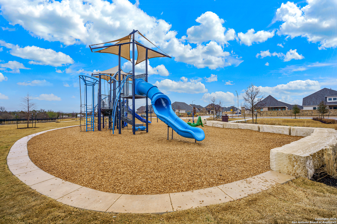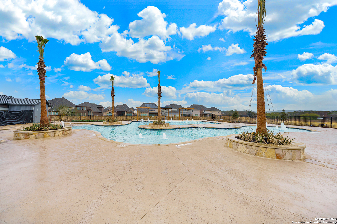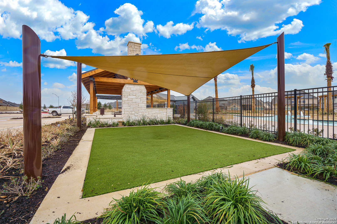Property Details
HIGH NOON WAY
San Antonio, TX 78254
$435,000
4 BD | 3 BA |
Property Description
Discover the Splendor of this Exquisite 4-Bedroom, 3-Bathroom Home in the Coveted Kallison Ranch Subdivision Nestled in the picturesque Kallison Ranch subdivision, this property is a testament to luxury and comfort. Boasting four bedrooms and three bathrooms, this home provides the perfect blend of space and sophistication. As you step inside, you'll be greeted by high ceilings that enhance the sense of openness in the meticulously designed open floor plan. Grand archways add a touch of elegance, guiding you through the residence seamlessly. The property features a dedicated game room, providing an ideal space for entertainment and relaxation. The heart of the home is the grand kitchen, a haven for cuisine connoisseurs. Adorned with stainless steel appliances, spacious granite countertops, and an island, this kitchen is both functional and stylish. The three-car garage offers ample space for parking and storage. The expansive backyard is perfect for outdoor activities and gatherings, providing a private retreat for relaxation. Additionally, residents of this property can enjoy the neighborhood amenities, including a pool, park/playground, and jogging trails, enhancing the overall living experience. This home embodies the perfect blend of modern luxury and comfort. Don't miss the opportunity to make it yours. Schedule a showing today and immerse yourself in the exceptional lifestyle offered by this Kallison Ranch gem.
-
Type: Residential Property
-
Year Built: 2017
-
Cooling: One Central,Heat Pump
-
Heating: Heat Pump
-
Lot Size: 0.18 Acres
Property Details
- Status:Available
- Type:Residential Property
- MLS #:1836871
- Year Built:2017
- Sq. Feet:2,818
Community Information
- Address:8211 HIGH NOON WAY San Antonio, TX 78254
- County:Bexar
- City:San Antonio
- Subdivision:KALLISON RANCH
- Zip Code:78254
School Information
- School System:Northside
- High School:Harlan HS
- Middle School:Straus
- Elementary School:Henderson
Features / Amenities
- Total Sq. Ft.:2,818
- Interior Features:Two Living Area, Separate Dining Room, Two Eating Areas, Island Kitchen, Walk-In Pantry, Utility Room Inside, High Ceilings, Open Floor Plan, Cable TV Available, High Speed Internet, Laundry Main Level, Walk in Closets
- Fireplace(s): Not Applicable
- Floor:Carpeting, Ceramic Tile
- Inclusions:Ceiling Fans, Chandelier, Washer Connection, Dryer Connection, Built-In Oven, Microwave Oven, Stove/Range, Disposal, Water Softener (owned), Pre-Wired for Security, Gas Water Heater, Garage Door Opener, Solid Counter Tops
- Master Bath Features:Tub/Shower Separate, Double Vanity, Garden Tub
- Exterior Features:Privacy Fence, Sprinkler System, Double Pane Windows
- Cooling:One Central, Heat Pump
- Heating Fuel:Natural Gas
- Heating:Heat Pump
- Master:16x14
- Bedroom 2:12x12
- Bedroom 3:12x11
- Bedroom 4:15x11
- Dining Room:12x11
- Family Room:17x14
- Kitchen:14x12
Architecture
- Bedrooms:4
- Bathrooms:3
- Year Built:2017
- Stories:2
- Style:Two Story, Contemporary
- Roof:Composition
- Foundation:Slab
- Parking:Three Car Garage
Property Features
- Neighborhood Amenities:Pool, Park/Playground, Jogging Trails
- Water/Sewer:City
Tax and Financial Info
- Proposed Terms:Conventional, FHA, VA, Cash
- Total Tax:8716.08
4 BD | 3 BA | 2,818 SqFt
© 2025 Lone Star Real Estate. All rights reserved. The data relating to real estate for sale on this web site comes in part from the Internet Data Exchange Program of Lone Star Real Estate. Information provided is for viewer's personal, non-commercial use and may not be used for any purpose other than to identify prospective properties the viewer may be interested in purchasing. Information provided is deemed reliable but not guaranteed. Listing Courtesy of Jane DeJesus with Peace of Mind Property Management, LLC.

