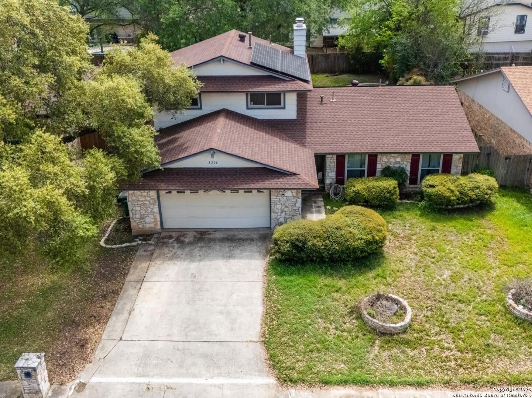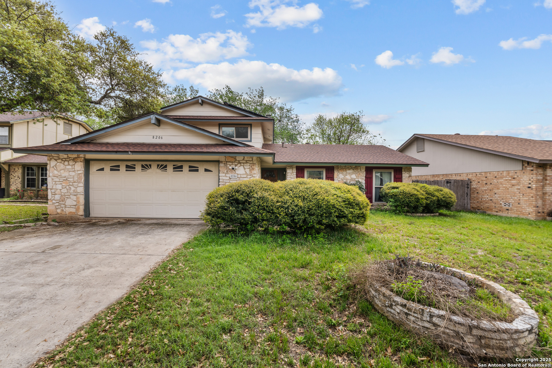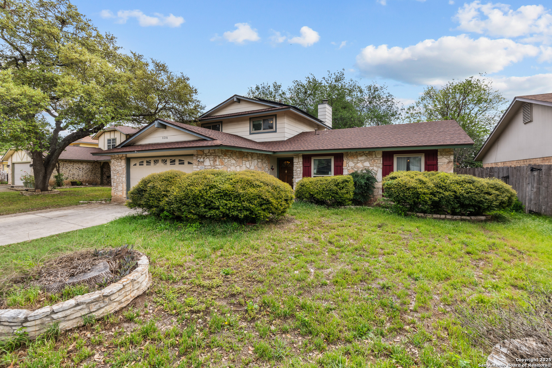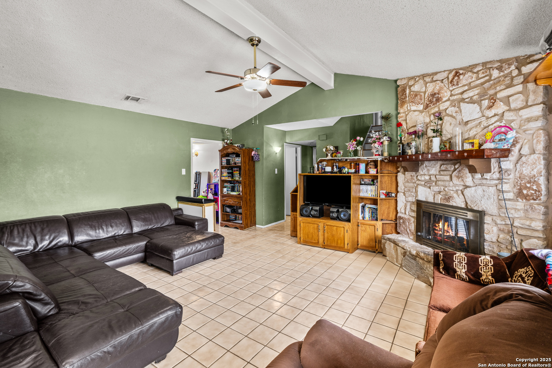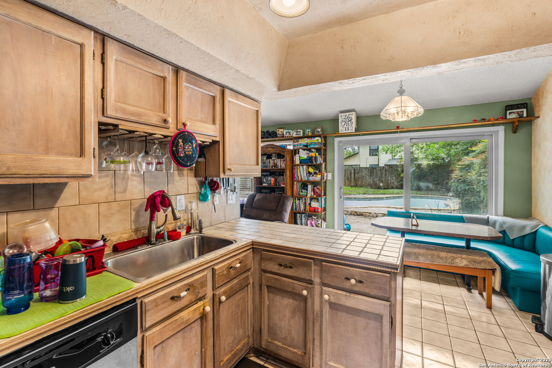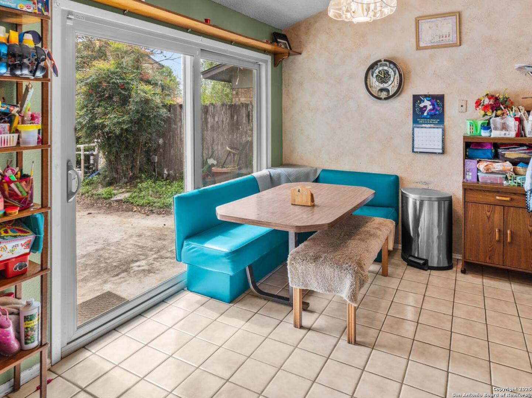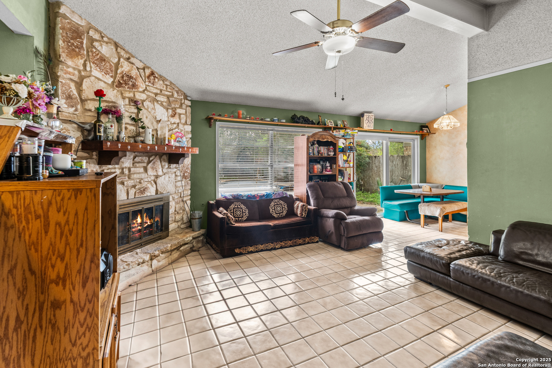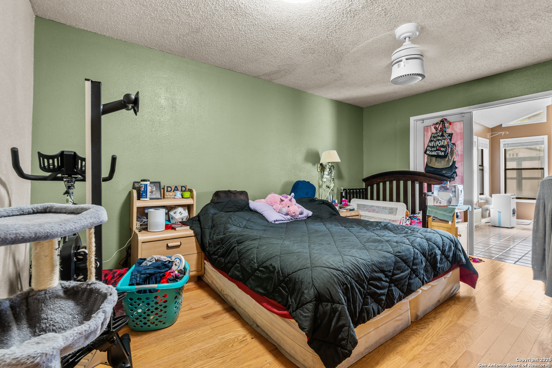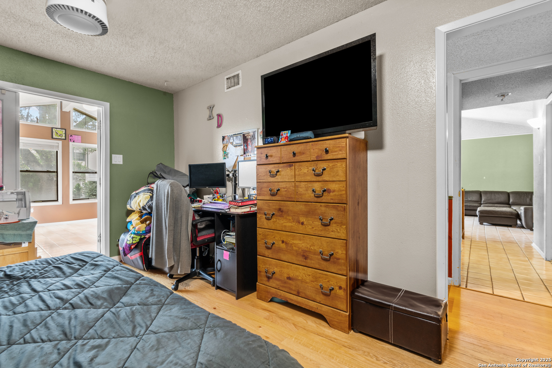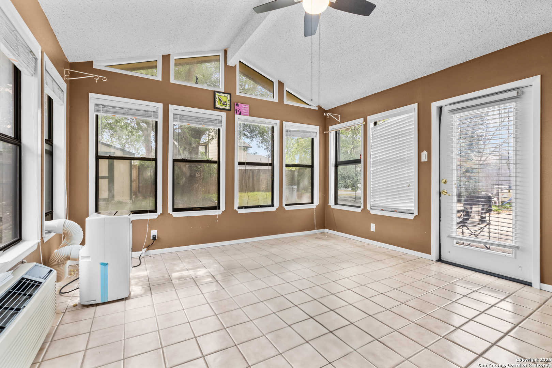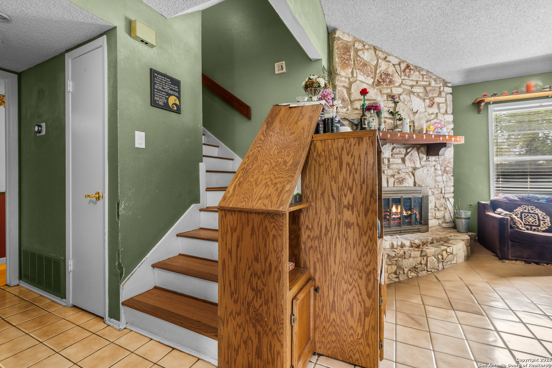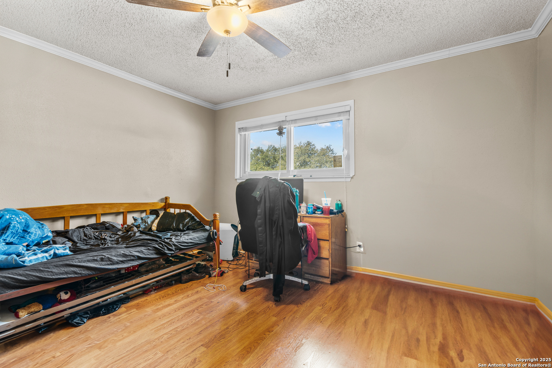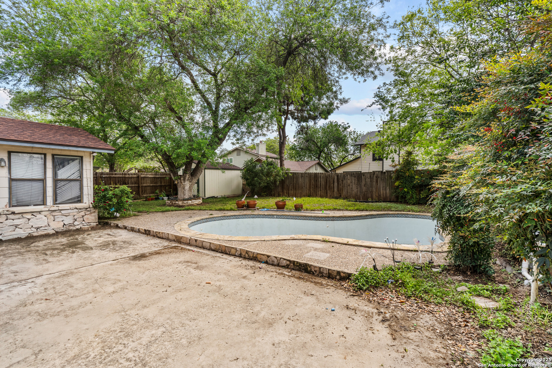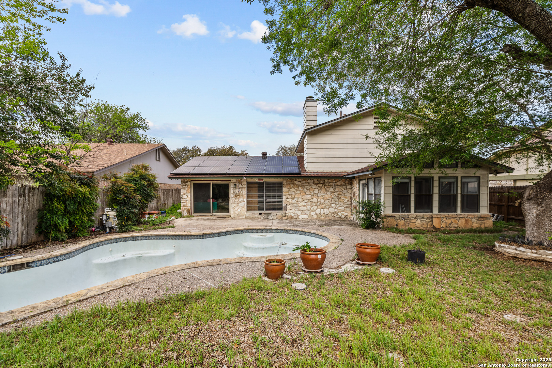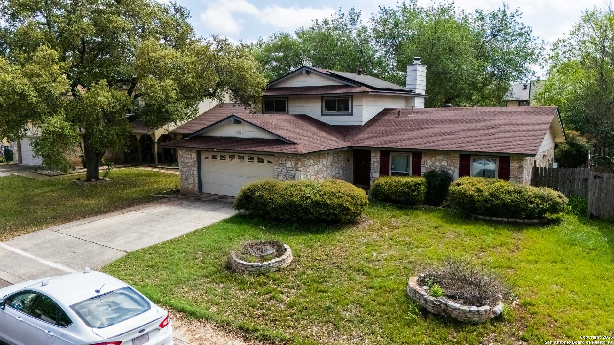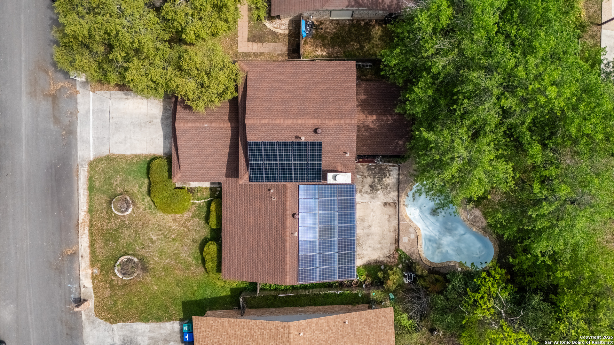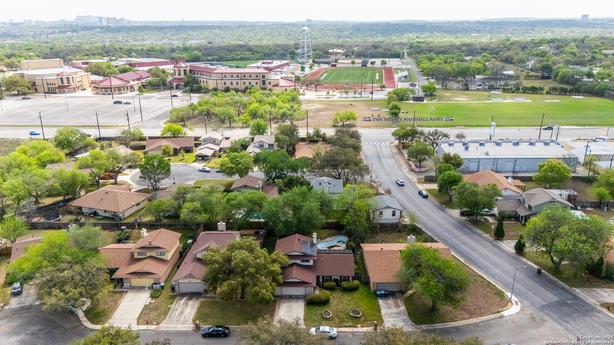Property Details
Evert
San Antonio, TX 78240
$299,000
4 BD | 2 BA |
Property Description
Motivated Seller!! Investors Welcome!! Nestled in the sought-after, established neighborhood of Marshall Meadows, this charming two-story home offers both comfort and convenience. With 4 spacious bedrooms and 2 bathrooms, there's plenty of room for your family to settle in and enjoy the spacious layout. The property features a pool (to be filled in soon - has no leaks) along with a shed in the backyard for extra storage or projects. Enjoy energy-efficient living with the home's solar panels, keeping your energy bill low-usually around just $100 a month. The enclosed sunroom is a perfect spot to relax or entertain while enjoying the outdoors year-round, no matter the weather. Located on a quiet cul-de-sac, you'll appreciate the privacy of this peaceful, dead-end street, while being just steps away from Marshall High School. The home is also conveniently located near the Medical Center, USAA, UTSA, and a variety of shopping, dining, and entertainment options. This home offers the best of both worlds-a serene neighborhood with easy access to everything you need. Don't miss out on this opportunity to make this classic property your new home!
-
Type: Residential Property
-
Year Built: 1979
-
Cooling: One Central
-
Heating: Central
-
Lot Size: 0.17 Acres
Property Details
- Status:Available
- Type:Residential Property
- MLS #:1854434
- Year Built:1979
- Sq. Feet:2,136
Community Information
- Address:8206 Evert San Antonio, TX 78240
- County:Bexar
- City:San Antonio
- Subdivision:MARSHALL MEADOWS
- Zip Code:78240
School Information
- School System:Northside
- High School:Call District
- Middle School:Call District
- Elementary School:Call District
Features / Amenities
- Total Sq. Ft.:2,136
- Interior Features:Two Living Area, Liv/Din Combo, Eat-In Kitchen, Two Eating Areas, Florida Room, 1st Floor Lvl/No Steps, Cable TV Available, High Speed Internet
- Fireplace(s): One, Family Room
- Floor:Carpeting, Ceramic Tile, Wood
- Inclusions:Ceiling Fans, Chandelier, Washer Connection, Dryer Connection, Microwave Oven, Stove/Range, Dishwasher, Ice Maker Connection, Water Softener (owned), Gas Water Heater, City Garbage service
- Master Bath Features:Tub/Shower Combo
- Exterior Features:Patio Slab, Privacy Fence, Storage Building/Shed
- Cooling:One Central
- Heating Fuel:Electric, Natural Gas
- Heating:Central
- Master:16x11
- Bedroom 2:12x12
- Bedroom 3:12x10
- Bedroom 4:10x10
- Dining Room:18x15
- Kitchen:10x10
Architecture
- Bedrooms:4
- Bathrooms:2
- Year Built:1979
- Stories:2
- Style:Two Story
- Roof:Composition
- Foundation:Slab
- Parking:Two Car Garage, Attached
Property Features
- Neighborhood Amenities:None
- Water/Sewer:Water System, Sewer System
Tax and Financial Info
- Proposed Terms:Conventional, FHA, VA, Cash
- Total Tax:6888.64
4 BD | 2 BA | 2,136 SqFt
© 2025 Lone Star Real Estate. All rights reserved. The data relating to real estate for sale on this web site comes in part from the Internet Data Exchange Program of Lone Star Real Estate. Information provided is for viewer's personal, non-commercial use and may not be used for any purpose other than to identify prospective properties the viewer may be interested in purchasing. Information provided is deemed reliable but not guaranteed. Listing Courtesy of Jason Morales with IH 10 Realty.

