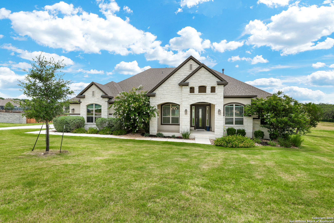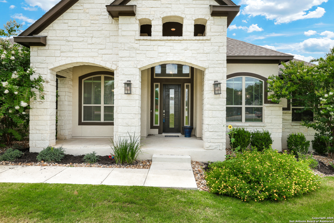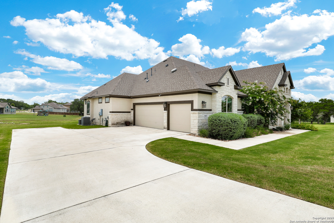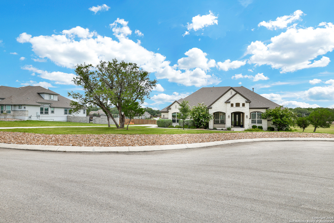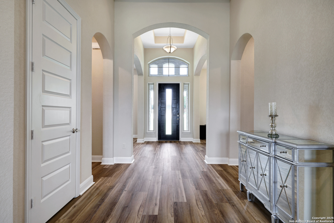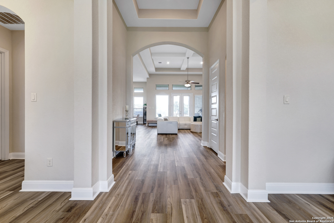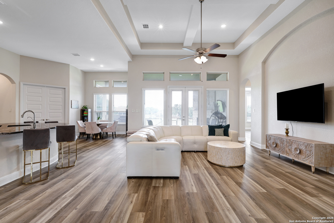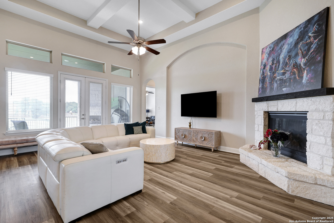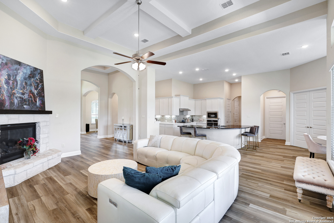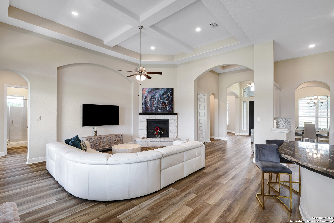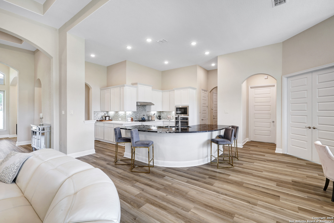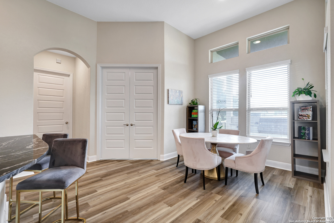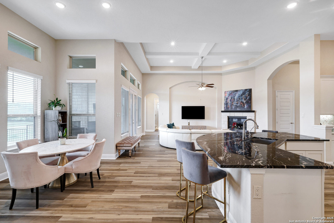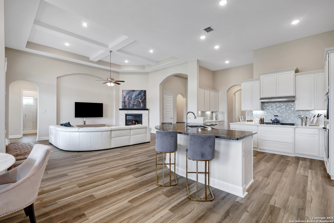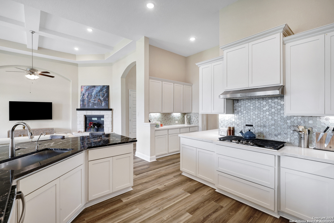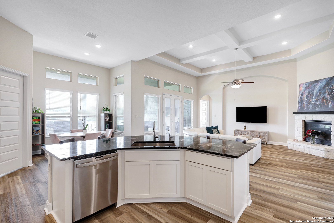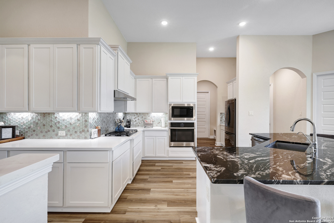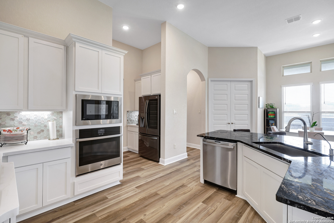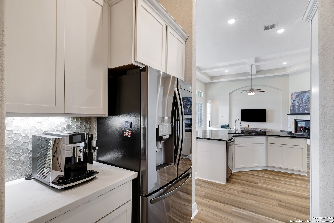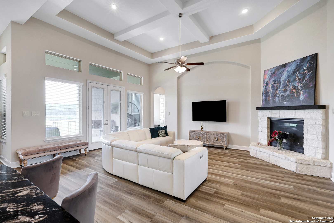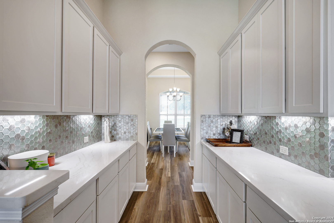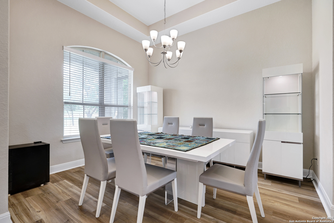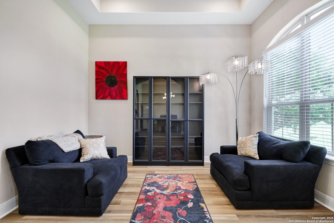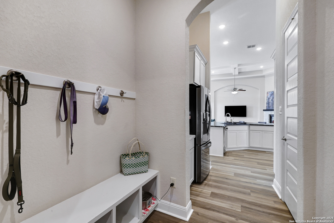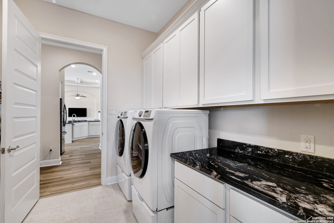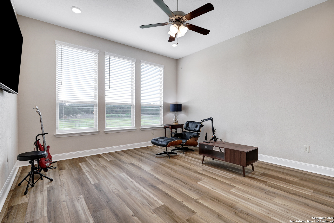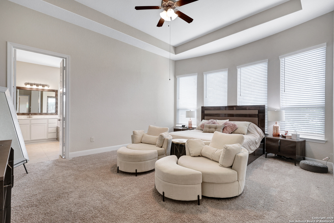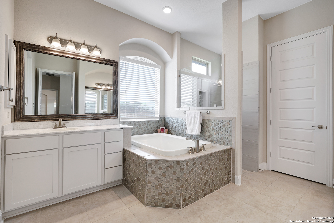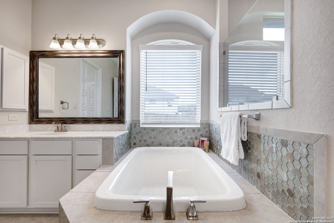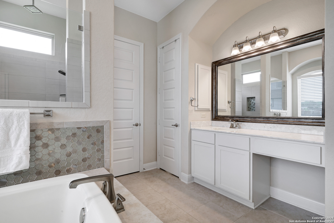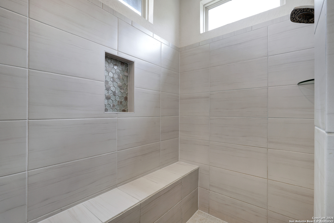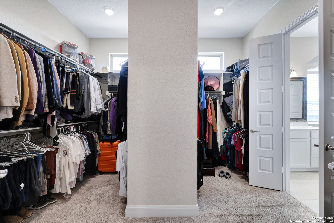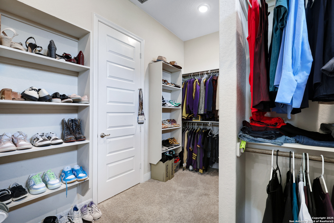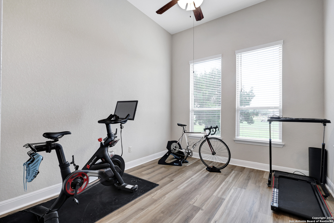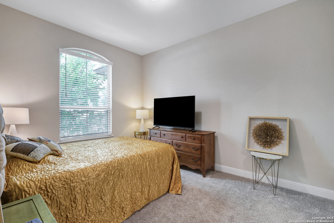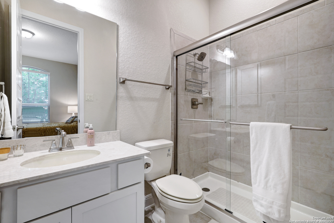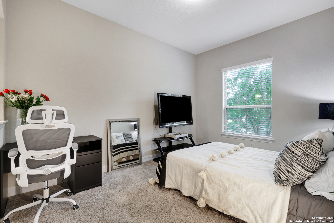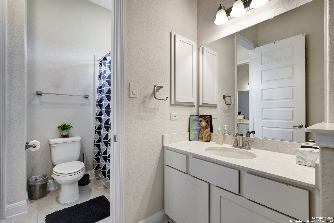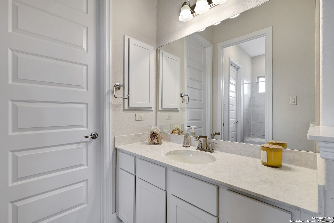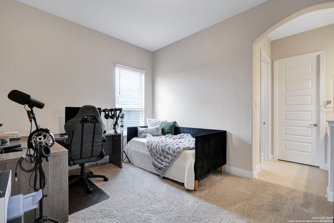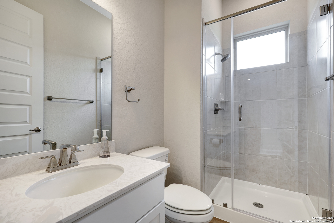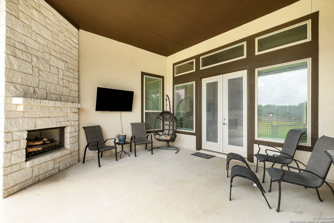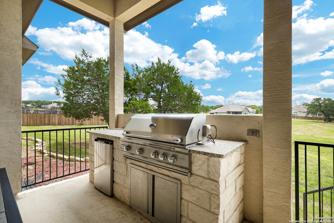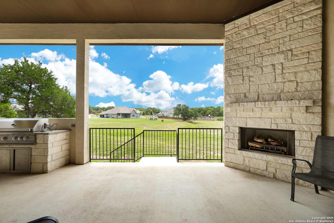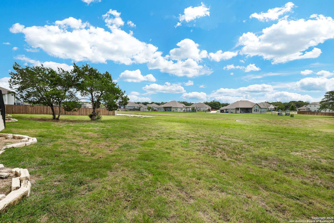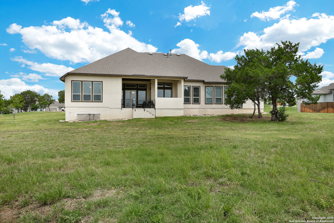Property Details
Garden Arbor
Garden Ridge, TX 78266
$875,000
4 BD | 4 BA |
Property Description
Like New! This 4 BR/4 BA has so many extras and upgrades. Built in 2020, the pride of ownership shines through. Just some of the upgrades include Luxury Vinyl Plank flooring, bedroom carpet and ceramic tile. Rounded sheetrock corners, Riverside panel interior doors and custom blinds, water softener, EV charger and hanging storage in the 3-car garage are some extras that you will appreciate. The focal point of the home is the gorgeous kitchen featuring a large central dine-in island & upgraded granite, white cabinets & upgraded tile backsplash. Start your morning enjoying the natural light coming in from the large window in the breakfast nook. Sit around the stone surround gas fireplace in the living area featuring high coffered ceiling w/ceiling fan. Your master suite will be your own private oasis. Step into the large shower w/ double shower heads or soak in the oval tub. Unique walk-in closet with access to the laundry room. Relaxation doesn't end there. Gather around another gas log fireplace in the outdoor kitchen complete with grill and small refrigerator. Sitting on a semi cul-de-sac 1-acre lot gives you the privacy you have been searching for. Agents...Bring your clients...A MUST SEE! in WOODLANDS OF GARDEN RIDGE.
-
Type: Residential Property
-
Year Built: 2020
-
Cooling: Two Central,Zoned
-
Heating: Central,Zoned
-
Lot Size: 1 Acre
Property Details
- Status:Available
- Type:Residential Property
- MLS #:1881117
- Year Built:2020
- Sq. Feet:3,524
Community Information
- Address:8202 Garden Arbor Garden Ridge, TX 78266
- County:Comal
- City:Garden Ridge
- Subdivision:WOODLANDS OF GARDEN RIDGE - CO
- Zip Code:78266
School Information
- School System:Comal
- High School:Davenport
- Middle School:Danville Middle School
- Elementary School:Garden Ridge
Features / Amenities
- Total Sq. Ft.:3,524
- Interior Features:Two Living Area, Separate Dining Room, Eat-In Kitchen, Two Eating Areas, Island Kitchen, Breakfast Bar, Walk-In Pantry, Game Room, 1st Floor Lvl/No Steps, High Ceilings, All Bedrooms Downstairs, Laundry Main Level, Walk in Closets
- Fireplace(s): Two, Gas Logs Included
- Floor:Carpeting, Ceramic Tile, Other
- Inclusions:Ceiling Fans, Washer Connection, Dryer Connection
- Master Bath Features:Tub/Shower Separate
- Exterior Features:Covered Patio, Bar-B-Que Pit/Grill, Gas Grill, Sprinkler System, Double Pane Windows, Mature Trees, Outdoor Kitchen
- Cooling:Two Central, Zoned
- Heating Fuel:Natural Gas
- Heating:Central, Zoned
- Master:15x19
- Bedroom 2:11x14
- Bedroom 3:14x11
- Bedroom 4:11x14
- Dining Room:11x13
- Family Room:17x21
- Kitchen:19x16
Architecture
- Bedrooms:4
- Bathrooms:4
- Year Built:2020
- Stories:1
- Style:One Story
- Roof:Composition
- Foundation:Slab
- Parking:Three Car Garage
Property Features
- Neighborhood Amenities:Controlled Access
- Water/Sewer:Water System
Tax and Financial Info
- Proposed Terms:Conventional, FHA, VA, Cash
- Total Tax:13999
4 BD | 4 BA | 3,524 SqFt
© 2025 Lone Star Real Estate. All rights reserved. The data relating to real estate for sale on this web site comes in part from the Internet Data Exchange Program of Lone Star Real Estate. Information provided is for viewer's personal, non-commercial use and may not be used for any purpose other than to identify prospective properties the viewer may be interested in purchasing. Information provided is deemed reliable but not guaranteed. Listing Courtesy of Frank T. Ruffo with The Real Estate Group.

