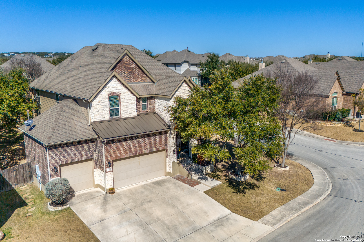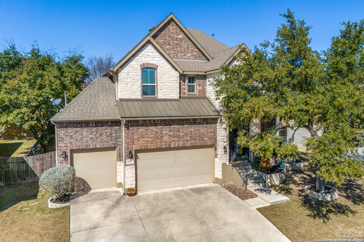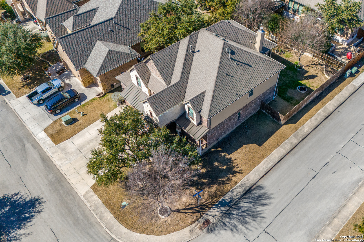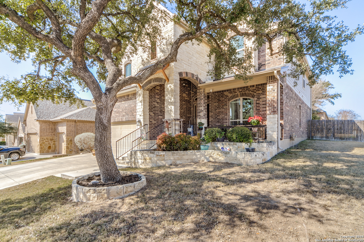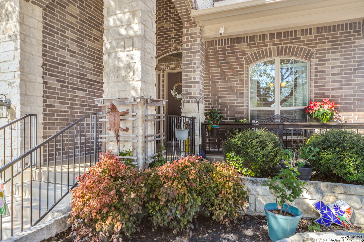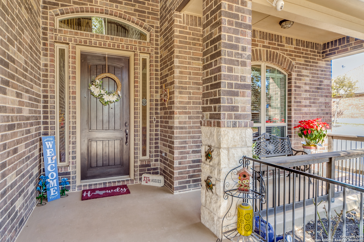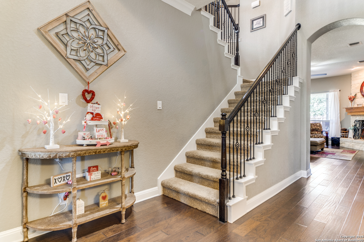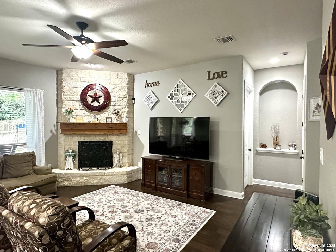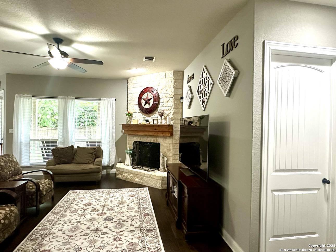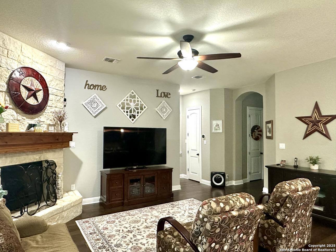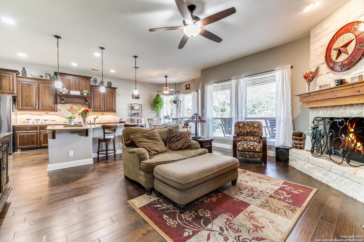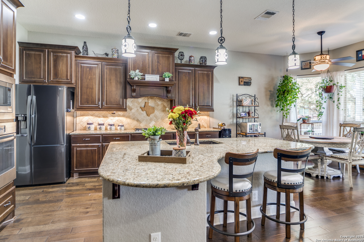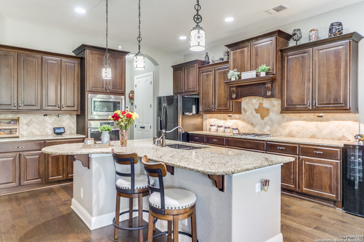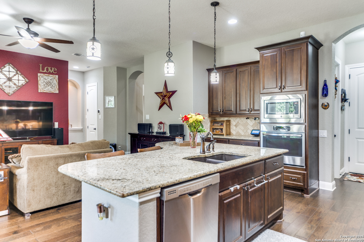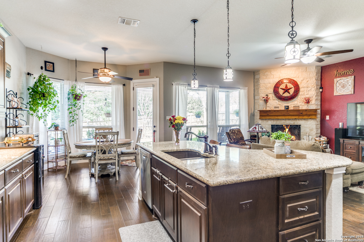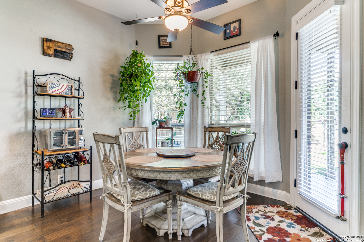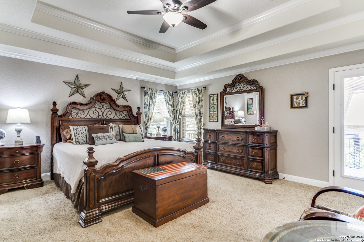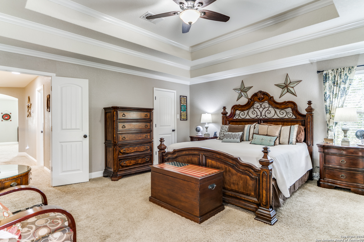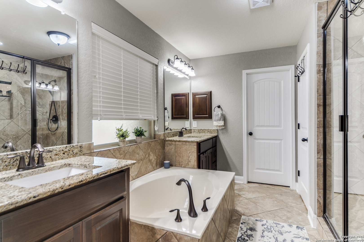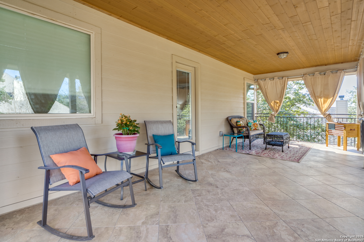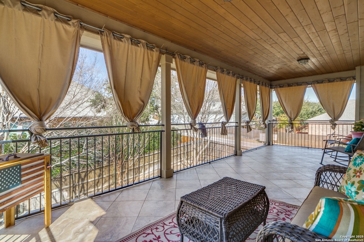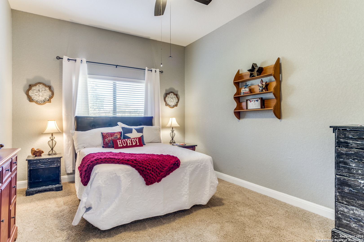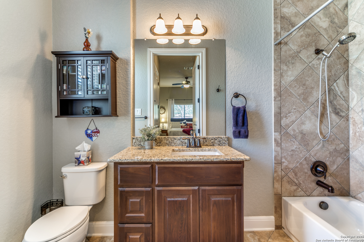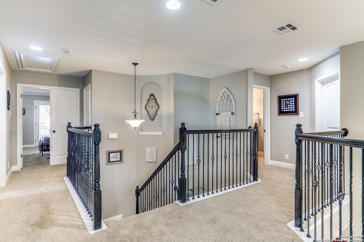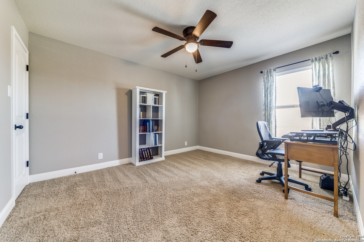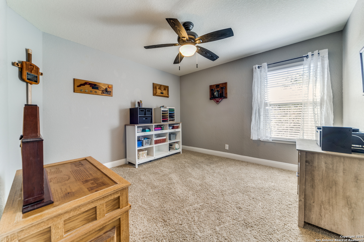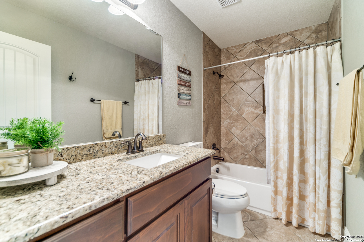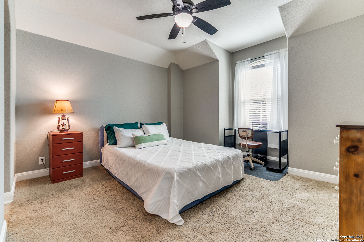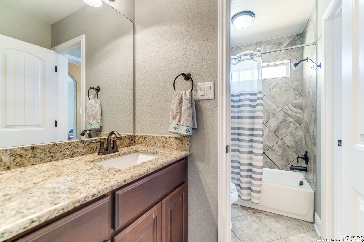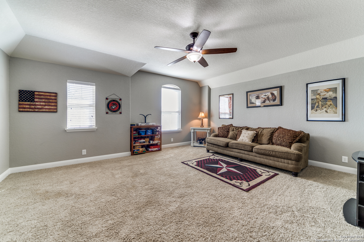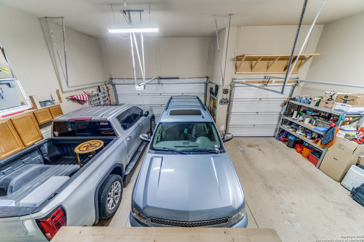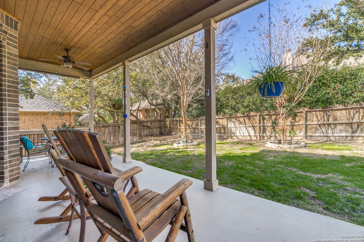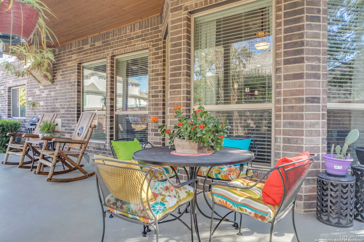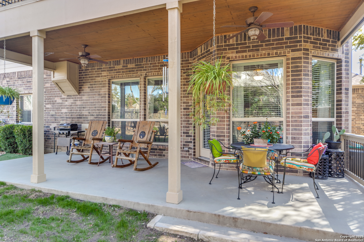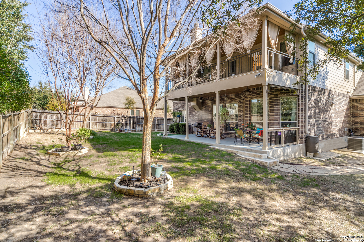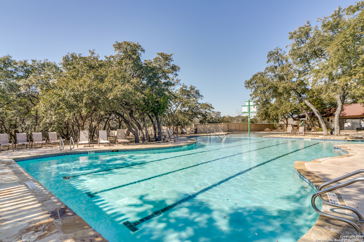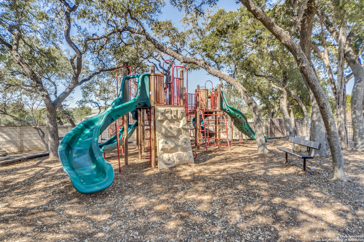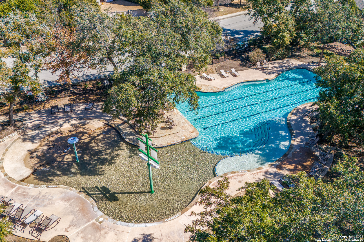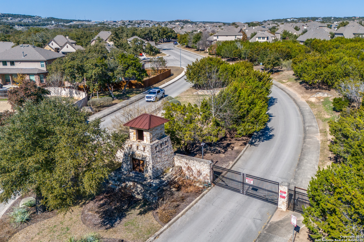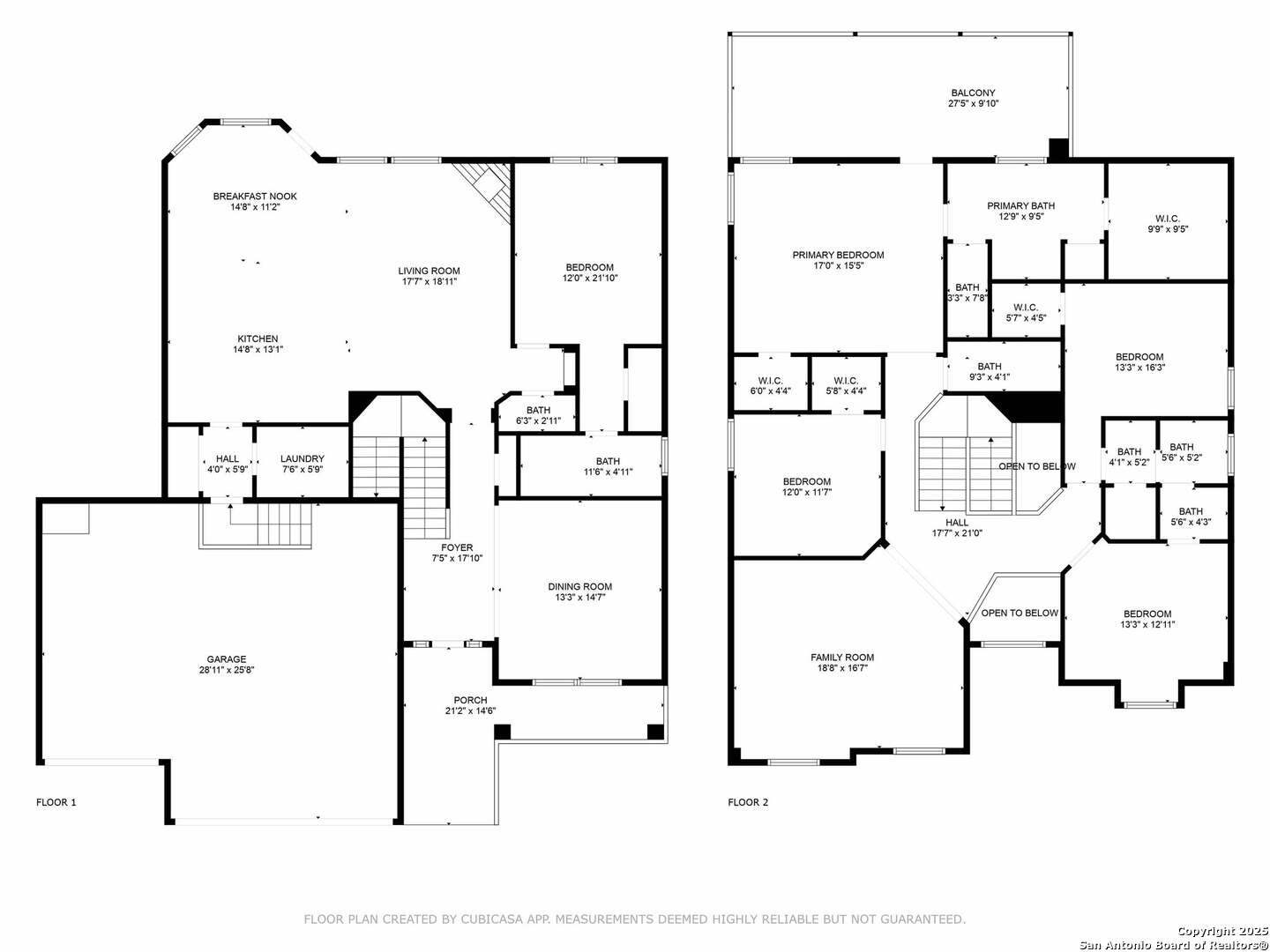Property Details
HYACINTH TRCE
Boerne, TX 78015
$614,900
5 BD | 5 BA |
Property Description
Welcome to 8201 Hyacinth Trace, luxurious living in the highly desirable gated community of Fallbrook. Step into the open, airy, foyer with it's soaring 20 ft ceilings. A few more steps and you're in the primary living space with 10' ceilings, ample natural lighting and a cozy gas fireplace. The living space flows seamlessly into the chef's kitchen and bay window breakfast nook. Kitchen features include stainless appliances, a gas cooktop, granite countertops and an oversized island. There is an ensuite bedroom downstairs for those who prefer a primary down arrangement, however, the true owner's retreat is upstairs featuring a coffered ceiling in the spacious bedroom; dual vanities, a large tub and walk-in shower in the bathroom; dual closets, one of which is the size of some bedrooms; and a cozy private balcony overlooking the backyard. Three additional bedrooms, two bathrooms and a sizable game room occupy the remainder of the upstairs space. Luxury appointments include crown molding in the dining room and primary bedroom, manufactured hardwood floors downstairs, wrought iron stair balusters with hardwood handrails, 8' doors with 10' ceilings (downstairs) and upgraded 42" kitchen cabinets trimmed with crown molding. I would be remiss if I failed to mention the huge extended 3 car garage capable of housing full-size pick-ups, SUVs and passenger cars as well as being equipped with substantial front and overhead storage. Situated on a corner lot, on a dead end double cul-de-sac street, your new home will allow for easy access to the neighborhood pool and amenities as well as to the area restaurants and shops. This is your opportunity to own a wonderful Emerald Platinum Series home in a prime location within the top-rated Boerne school district.
-
Type: Residential Property
-
Year Built: 2014
-
Cooling: Two Central
-
Heating: Heat Pump,2 Units
-
Lot Size: 0.20 Acres
Property Details
- Status:Available
- Type:Residential Property
- MLS #:1841246
- Year Built:2014
- Sq. Feet:3,188
Community Information
- Address:8201 HYACINTH TRCE Boerne, TX 78015
- County:Bexar
- City:Boerne
- Subdivision:FALLBROOK - BEXAR COUNTY
- Zip Code:78015
School Information
- School System:Boerne
- High School:Champion
- Middle School:Boerne Middle S
- Elementary School:Van Raub
Features / Amenities
- Total Sq. Ft.:3,188
- Interior Features:One Living Area, Separate Dining Room, Eat-In Kitchen, Island Kitchen, Game Room, High Ceilings, Open Floor Plan, Laundry Main Level, Walk in Closets
- Fireplace(s): One, Living Room
- Floor:Carpeting, Wood
- Inclusions:Ceiling Fans, Washer Connection, Dryer Connection, Cook Top, Built-In Oven, Gas Cooking, Refrigerator, Dishwasher
- Master Bath Features:Tub/Shower Separate, Separate Vanity
- Exterior Features:Covered Patio, Deck/Balcony, Privacy Fence, Has Gutters
- Cooling:Two Central
- Heating Fuel:Natural Gas
- Heating:Heat Pump, 2 Units
- Master:16x17
- Bedroom 2:12x13
- Bedroom 3:11x13
- Bedroom 4:12x12
- Dining Room:14x12
- Kitchen:14x14
Architecture
- Bedrooms:5
- Bathrooms:5
- Year Built:2014
- Stories:2
- Style:Two Story
- Roof:Composition, Metal
- Foundation:Slab
- Parking:Three Car Garage
Property Features
- Neighborhood Amenities:Controlled Access, Pool
- Water/Sewer:City
Tax and Financial Info
- Proposed Terms:Conventional, FHA, VA, Cash
- Total Tax:10647
5 BD | 5 BA | 3,188 SqFt
© 2025 Lone Star Real Estate. All rights reserved. The data relating to real estate for sale on this web site comes in part from the Internet Data Exchange Program of Lone Star Real Estate. Information provided is for viewer's personal, non-commercial use and may not be used for any purpose other than to identify prospective properties the viewer may be interested in purchasing. Information provided is deemed reliable but not guaranteed. Listing Courtesy of Kam Walker with Keller Williams City-View.

