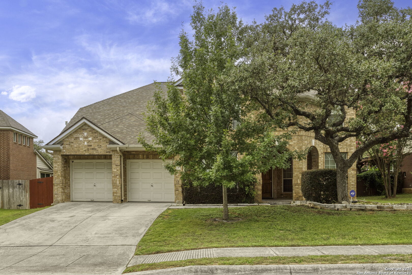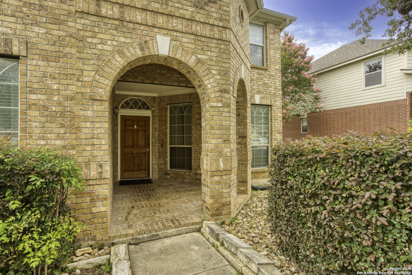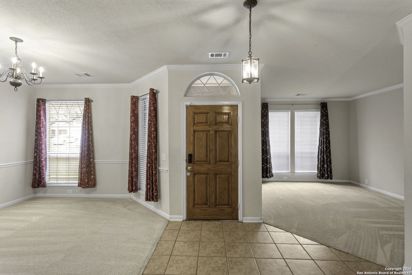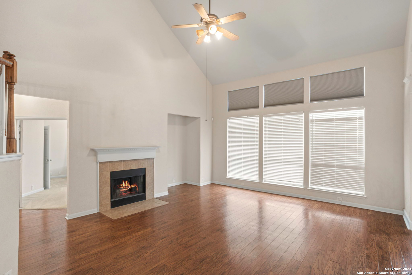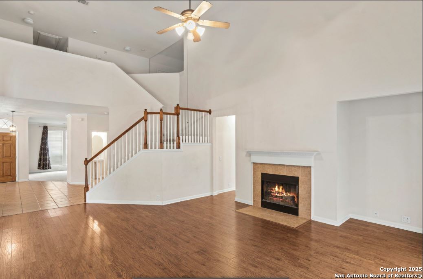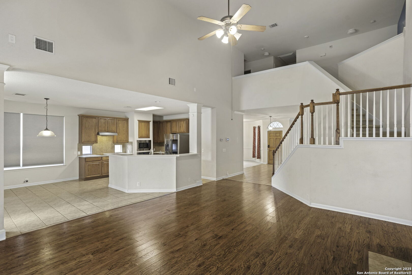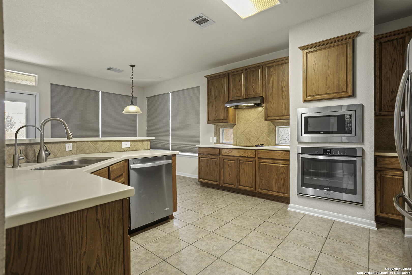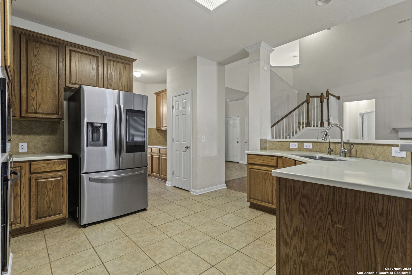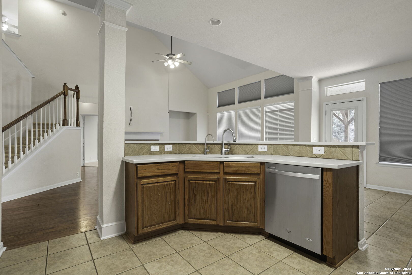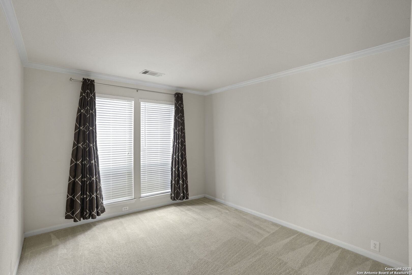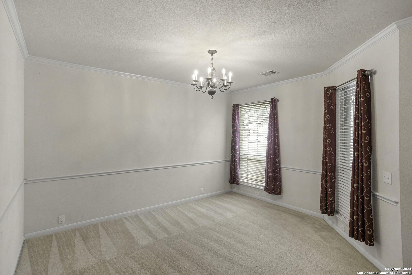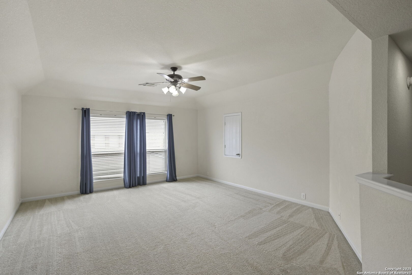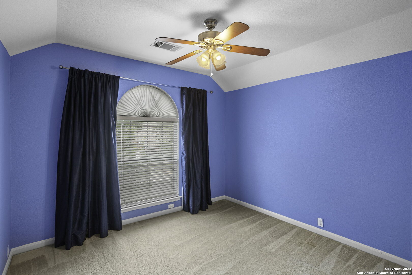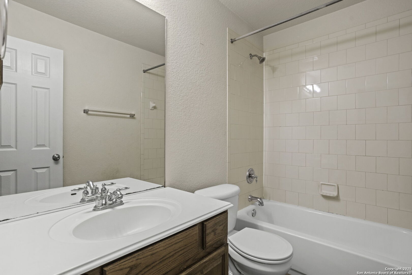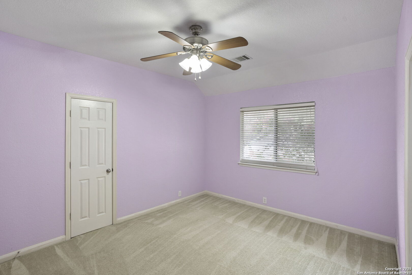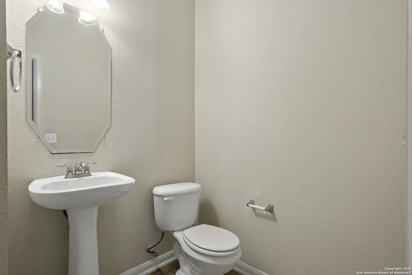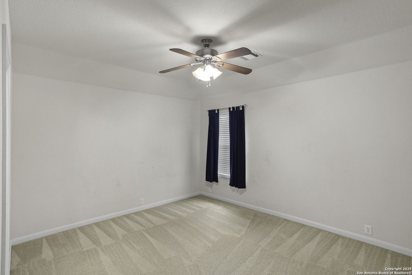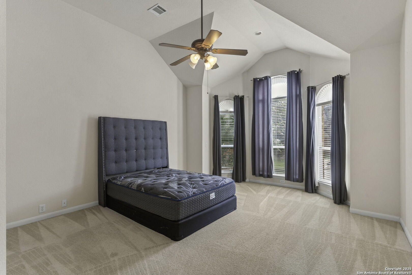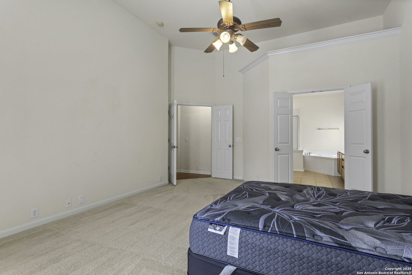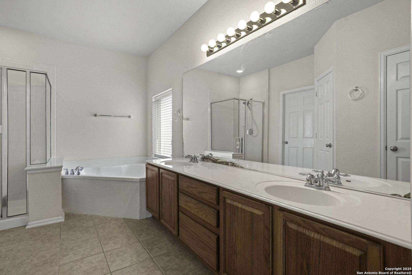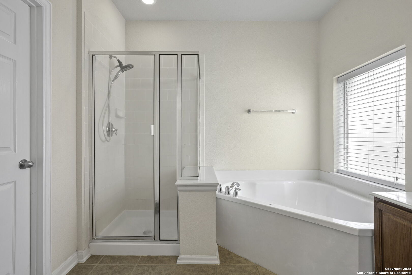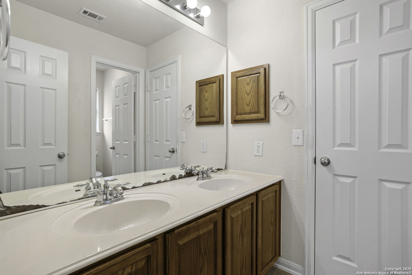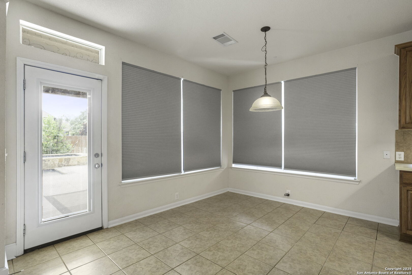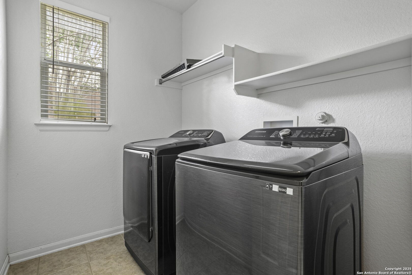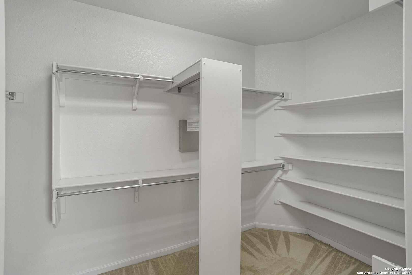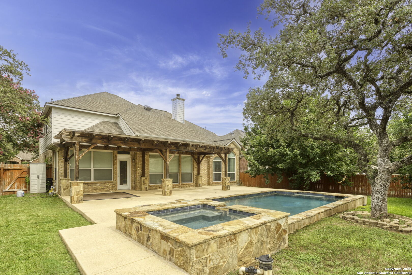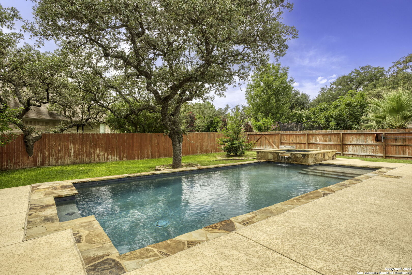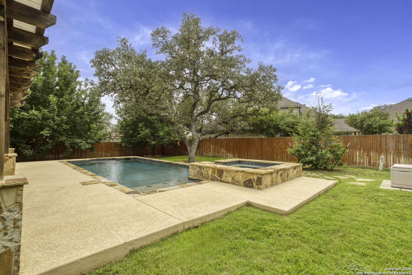Property Details
Steubing Oaks
San Antonio, TX 78258
$650,000
4 BD | 4 BA |
Property Description
Located in the heart of the sought-after Stone Oak community, this spacious two-story home offers 4 bedrooms, 3.5 bathrooms, and a layout designed for both comfort and functionality. With four sides masonry and curb appeal to match, this home delivers exceptional features inside and out. Step inside to find two living areas, two dining spaces, and a versatile flex room that can serve as a home office, playroom, or media space. The open layout is ideal for entertaining and everyday living, and the included refrigerator, washer, and dryer add convenience. The backyard is a true retreat, featuring an in-ground pool and spa, an expansive cool deck patio, and a charming pergola-perfect for relaxing or hosting gatherings year-round. Additional highlights include a "Texas basement" offering extra storage, generous bedrooms, and a prime location just minutes from shopping, dining, medical centers, and the new Classen-Steubing Ranch Park. Schedule your showing today!
-
Type: Residential Property
-
Year Built: 2006
-
Cooling: Two Central
-
Heating: Central
-
Lot Size: 0.24 Acres
Property Details
- Status:Available
- Type:Residential Property
- MLS #:1877932
- Year Built:2006
- Sq. Feet:3,435
Community Information
- Address:819 Steubing Oaks San Antonio, TX 78258
- County:Bexar
- City:San Antonio
- Subdivision:IRON MOUNTAIN RANCH
- Zip Code:78258
School Information
- School System:North East I.S.D.
- High School:Ronald Reagan
- Middle School:Barbara Bush
- Elementary School:Las Lomas
Features / Amenities
- Total Sq. Ft.:3,435
- Interior Features:Separate Dining Room, Study/Library, Game Room, Utility Room Inside, High Ceilings, Laundry Main Level, Laundry Room
- Fireplace(s): Living Room
- Floor:Carpeting, Ceramic Tile, Laminate
- Inclusions:Washer Connection, Dryer Connection, Washer, Dryer, Refrigerator
- Master Bath Features:Tub/Shower Separate, Double Vanity, Garden Tub
- Exterior Features:Covered Patio, Privacy Fence, Sprinkler System
- Cooling:Two Central
- Heating Fuel:Electric
- Heating:Central
- Master:16x17
- Bedroom 2:12x11
- Bedroom 3:14x12
- Bedroom 4:14x11
- Dining Room:12x14
- Kitchen:14x13
Architecture
- Bedrooms:4
- Bathrooms:4
- Year Built:2006
- Stories:2
- Style:Two Story, Traditional
- Roof:Composition
- Foundation:Slab
- Parking:Two Car Garage
Property Features
- Neighborhood Amenities:Park/Playground, Sports Court
- Water/Sewer:Water System, Sewer System
Tax and Financial Info
- Proposed Terms:Conventional, FHA, VA, Cash
- Total Tax:14443
4 BD | 4 BA | 3,435 SqFt
© 2025 Lone Star Real Estate. All rights reserved. The data relating to real estate for sale on this web site comes in part from the Internet Data Exchange Program of Lone Star Real Estate. Information provided is for viewer's personal, non-commercial use and may not be used for any purpose other than to identify prospective properties the viewer may be interested in purchasing. Information provided is deemed reliable but not guaranteed. Listing Courtesy of Taryn Pierce with Origen Realty.

