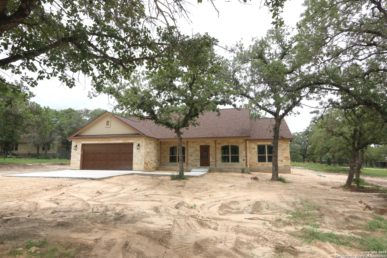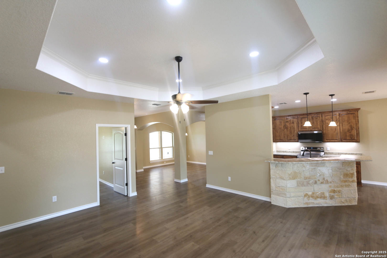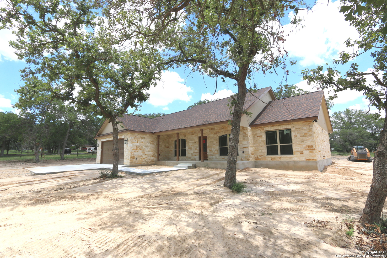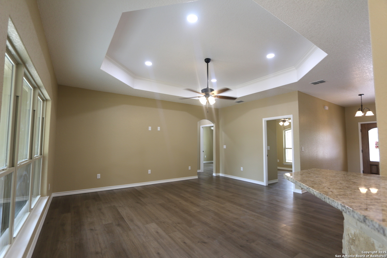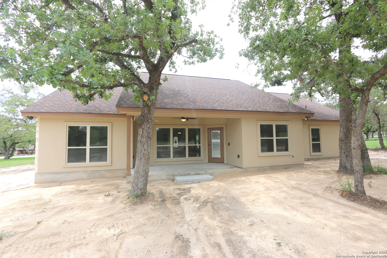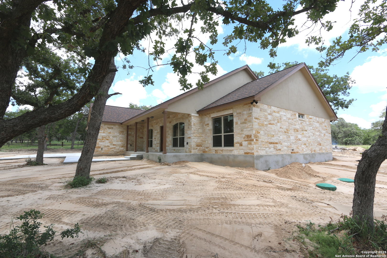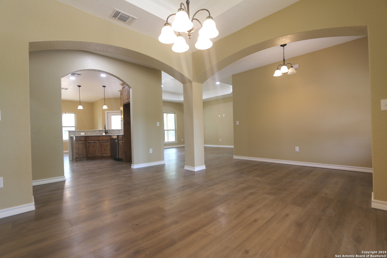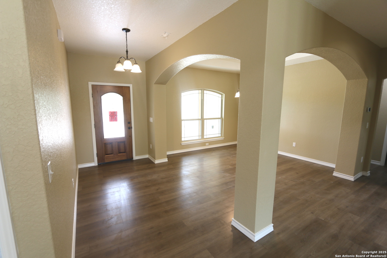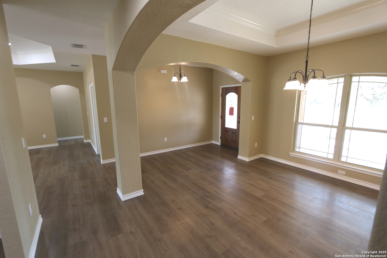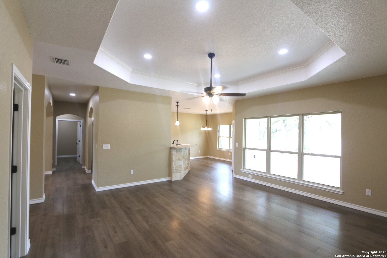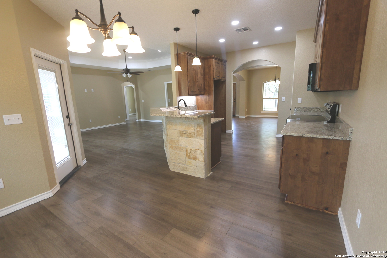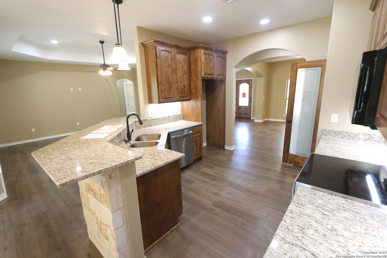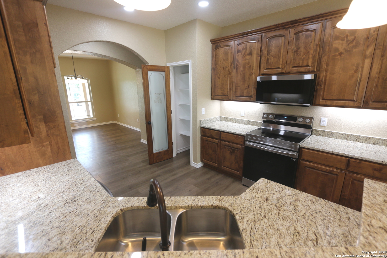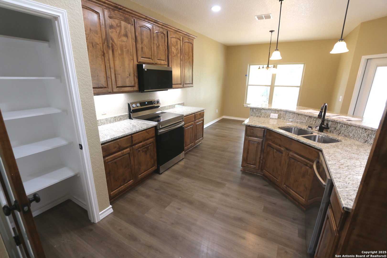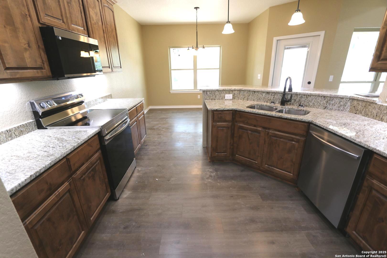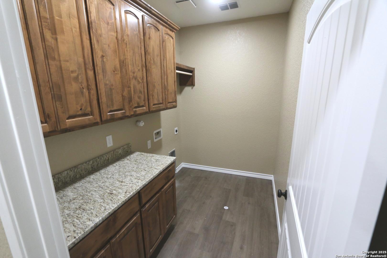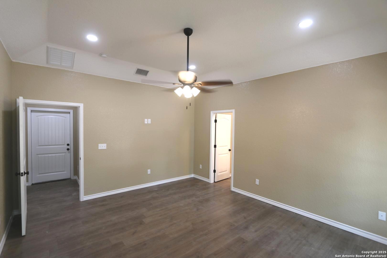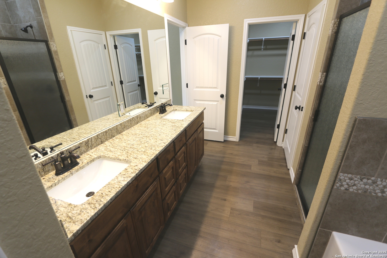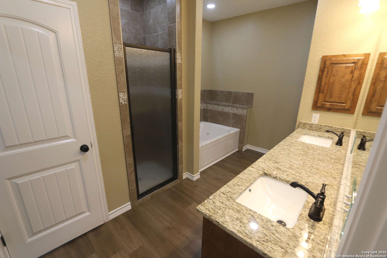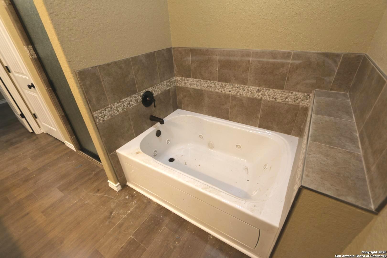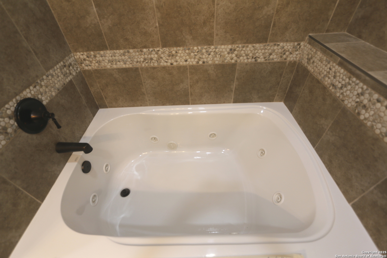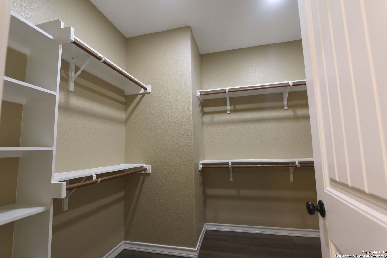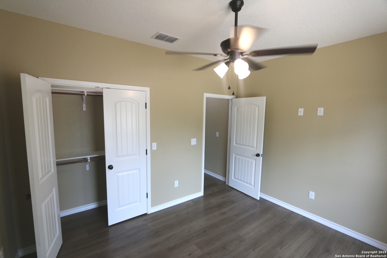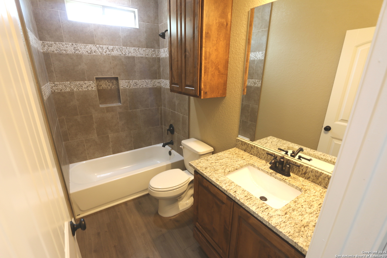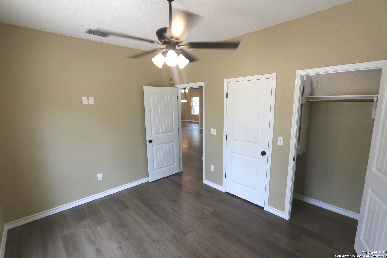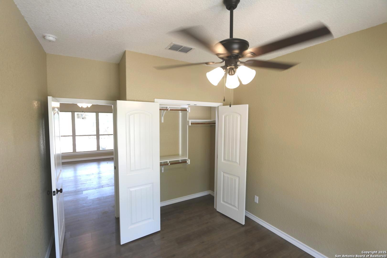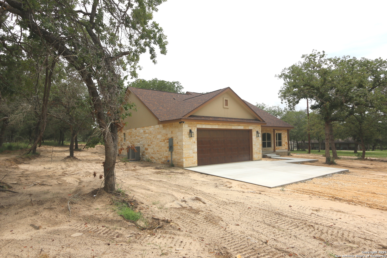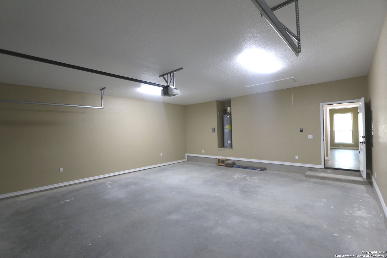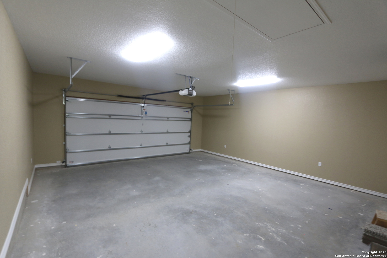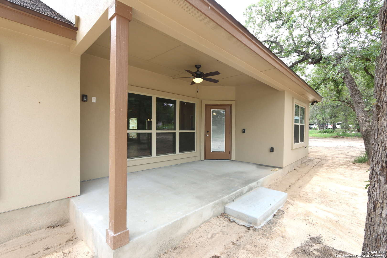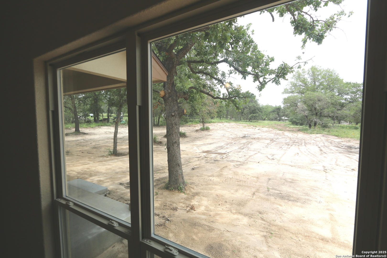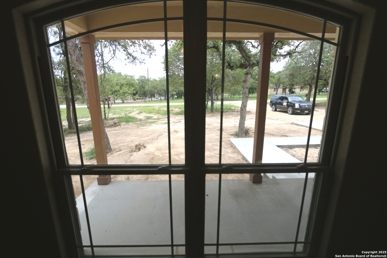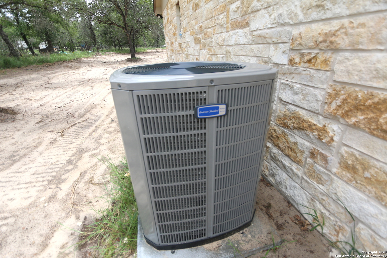Property Details
Shady Grove Lane
Adkins, TX 78101
$489,000
4 BD | 2 BA |
Property Description
**OPEN HOUSE "EVERY" SAT AND SUN 12-5PM** A Brand New & Move-In Ready**..Approx 2000sf 4/2/2 Ranch Style Rock Hm w/Lots of Extras' on 1.28 ACRES w/Lots of Mature Trees in Woodvalley Acres Subd that has No City taxes or Mandatory Hoa Dues..Low 1.7% Tax Rate..Wilson Co...& Sought after La Vernia School Dist,..HM Has "Very Open & Bright Floorplan" w/Lots of Low E Vinyl Tilt In Windows,Recessed Lighting,Arched Openings,Raised Decorative Ceilings & Ceiling Fans ..4-BD's OR 3 BD w/Study, Spacious Country Style Kit w/B'Fast Bar,Custom Cabinets,Under Cabinet Lighting & Corner Pantry...Approx 12x10 B'Fast Nook AND 12x12 Formal Dining Rm or 2nd Living Area..Split BD Plan..Main BA has Tiled walk in Shower,Jetted Garden Tub,2-Sinks & Huge Walk in Closet,Spacious Utility Rm for Xtra Frig/Freezer,30x6 Covered Frt Porch/Entry,12x10 Covered Backyard Patio & Oversized 26x25 Finished out Garage.."COUNTRY LIVING" Fiber Internet is Available,SS Water Co & GVEC Electric Co..
-
Type: Residential Property
-
Year Built: 2025
-
Cooling: One Central
-
Heating: Central
-
Lot Size: 1.28 Acres
Property Details
- Status:Available
- Type:Residential Property
- MLS #:1850219
- Year Built:2025
- Sq. Feet:2,000
Community Information
- Address:819 Shady Grove Lane Adkins, TX 78101
- County:Wilson
- City:Adkins
- Subdivision:WOOD VALLEY ACRES
- Zip Code:78101
School Information
- School System:La Vernia Isd.
- High School:La Vernia
- Middle School:La Vernia
- Elementary School:La Vernia
Features / Amenities
- Total Sq. Ft.:2,000
- Interior Features:One Living Area, Separate Dining Room, Eat-In Kitchen, Two Eating Areas, Breakfast Bar, Walk-In Pantry, Utility Room Inside, 1st Floor Lvl/No Steps, High Ceilings, Open Floor Plan, Pull Down Storage, Laundry Main Level, Walk in Closets, Attic - Partially Floored, Attic - Pull Down Stairs, Attic - Radiant Barrier Decking
- Fireplace(s): Not Applicable
- Floor:Ceramic Tile, Other
- Inclusions:Ceiling Fans, Washer Connection, Dryer Connection, Microwave Oven, Stove/Range, Dishwasher, Ice Maker Connection, Vent Fan, Smoke Alarm, Electric Water Heater, Garage Door Opener, Solid Counter Tops, Custom Cabinets, Private Garbage Service
- Master Bath Features:Tub/Shower Separate, Double Vanity, Garden Tub
- Exterior Features:Covered Patio, Partial Fence, Double Pane Windows, Mature Trees
- Cooling:One Central
- Heating Fuel:Electric
- Heating:Central
- Master:17x14
- Bedroom 2:13x10
- Bedroom 3:13x10
- Bedroom 4:12x10
- Dining Room:12x12
- Kitchen:12x11
Architecture
- Bedrooms:4
- Bathrooms:2
- Year Built:2025
- Stories:1
- Style:One Story, Ranch
- Roof:Composition
- Foundation:Slab
- Parking:Two Car Garage, Attached, Oversized
Property Features
- Lot Dimensions:150 X 373
- Neighborhood Amenities:None
- Water/Sewer:Water System, Septic
Tax and Financial Info
- Proposed Terms:Conventional, FHA, VA, Cash
4 BD | 2 BA | 2,000 SqFt
© 2025 Lone Star Real Estate. All rights reserved. The data relating to real estate for sale on this web site comes in part from the Internet Data Exchange Program of Lone Star Real Estate. Information provided is for viewer's personal, non-commercial use and may not be used for any purpose other than to identify prospective properties the viewer may be interested in purchasing. Information provided is deemed reliable but not guaranteed. Listing Courtesy of John Foster with Foster Family Real Estate.

