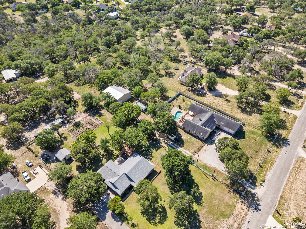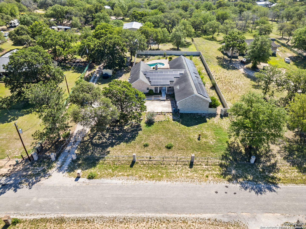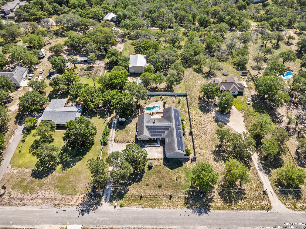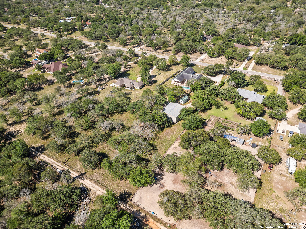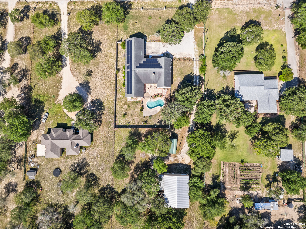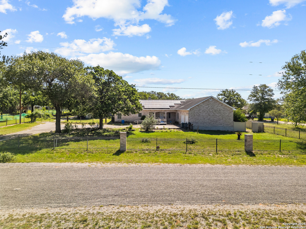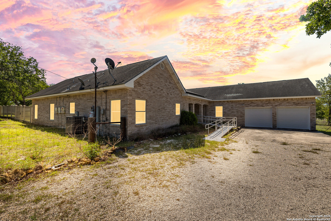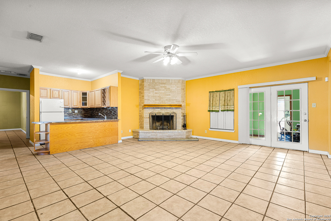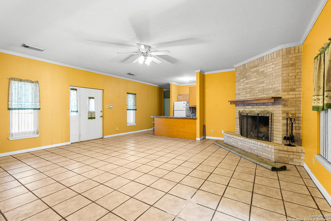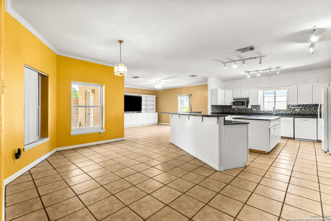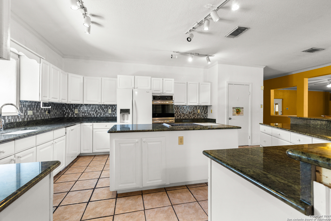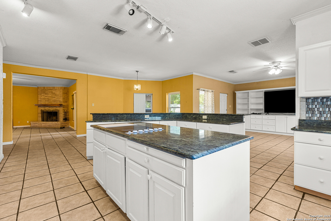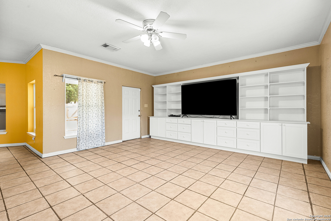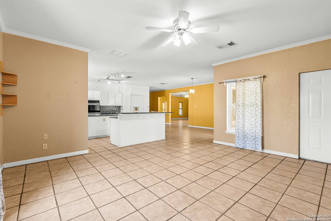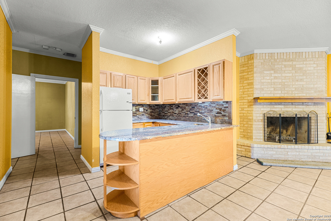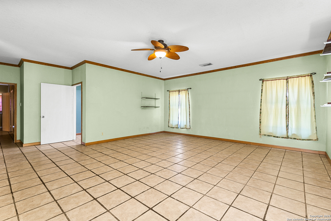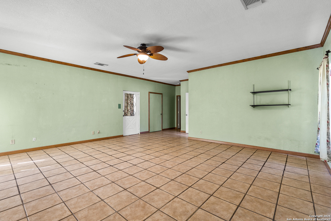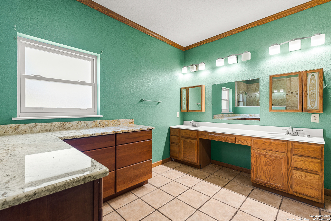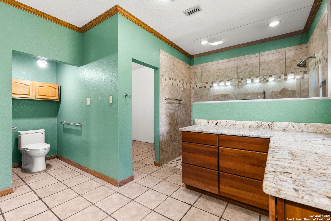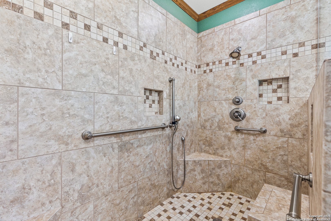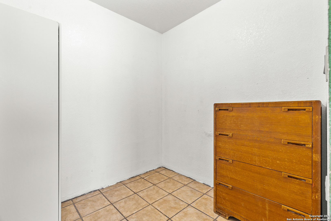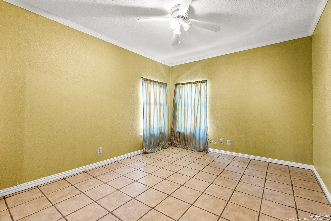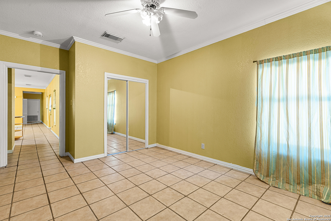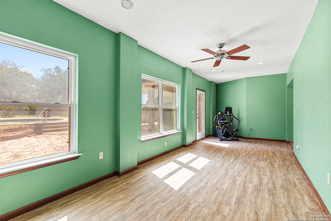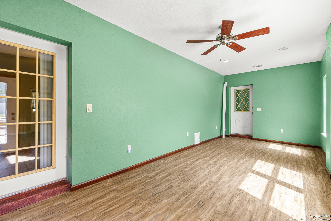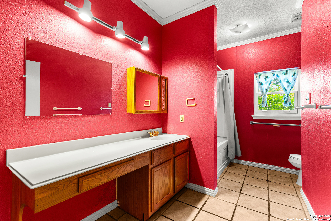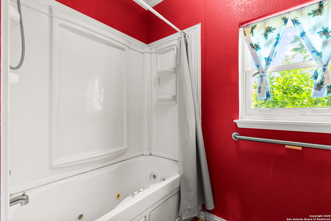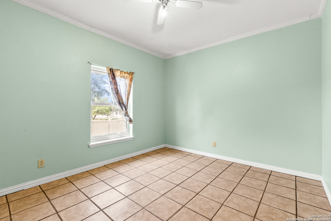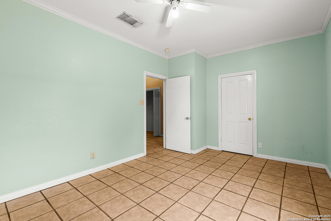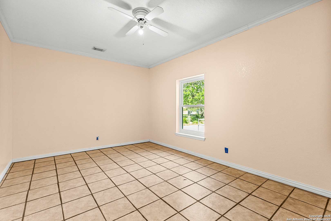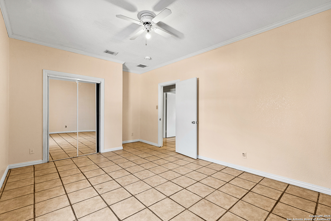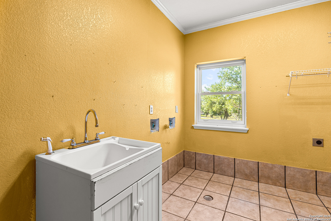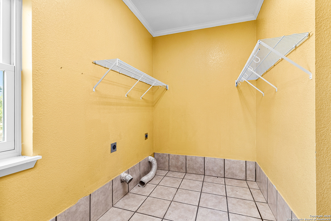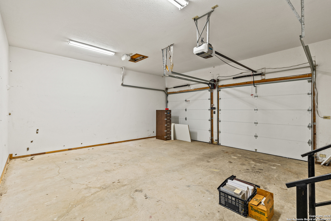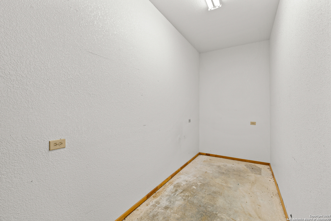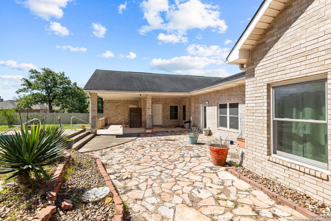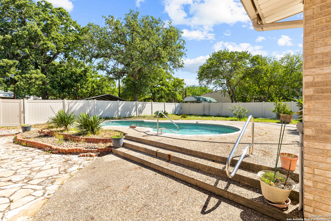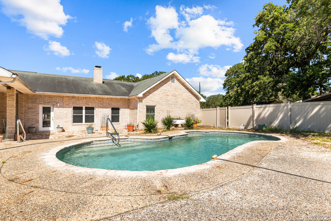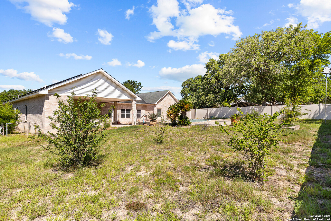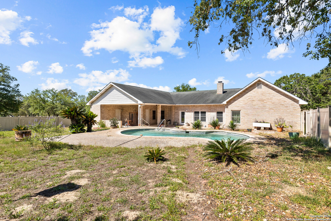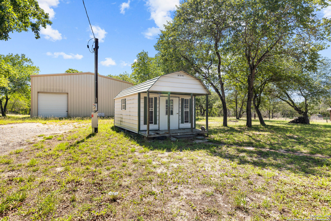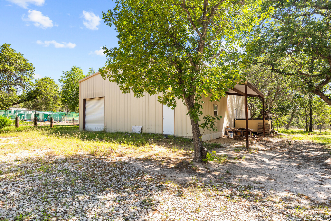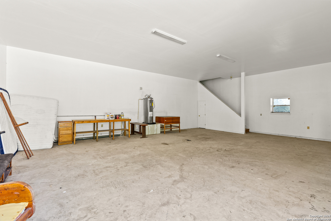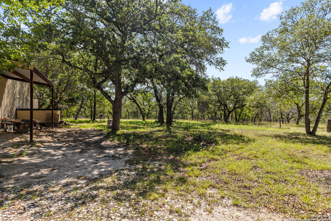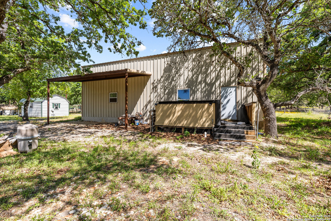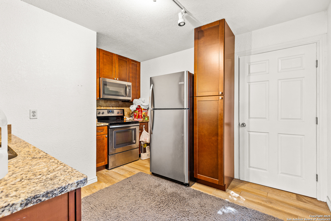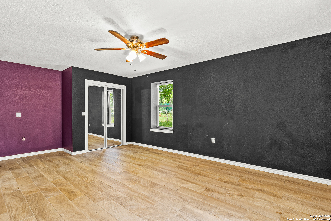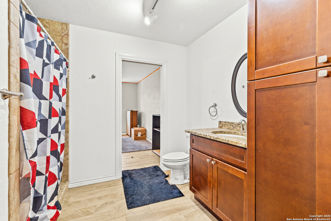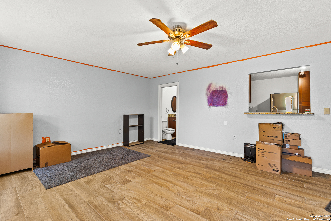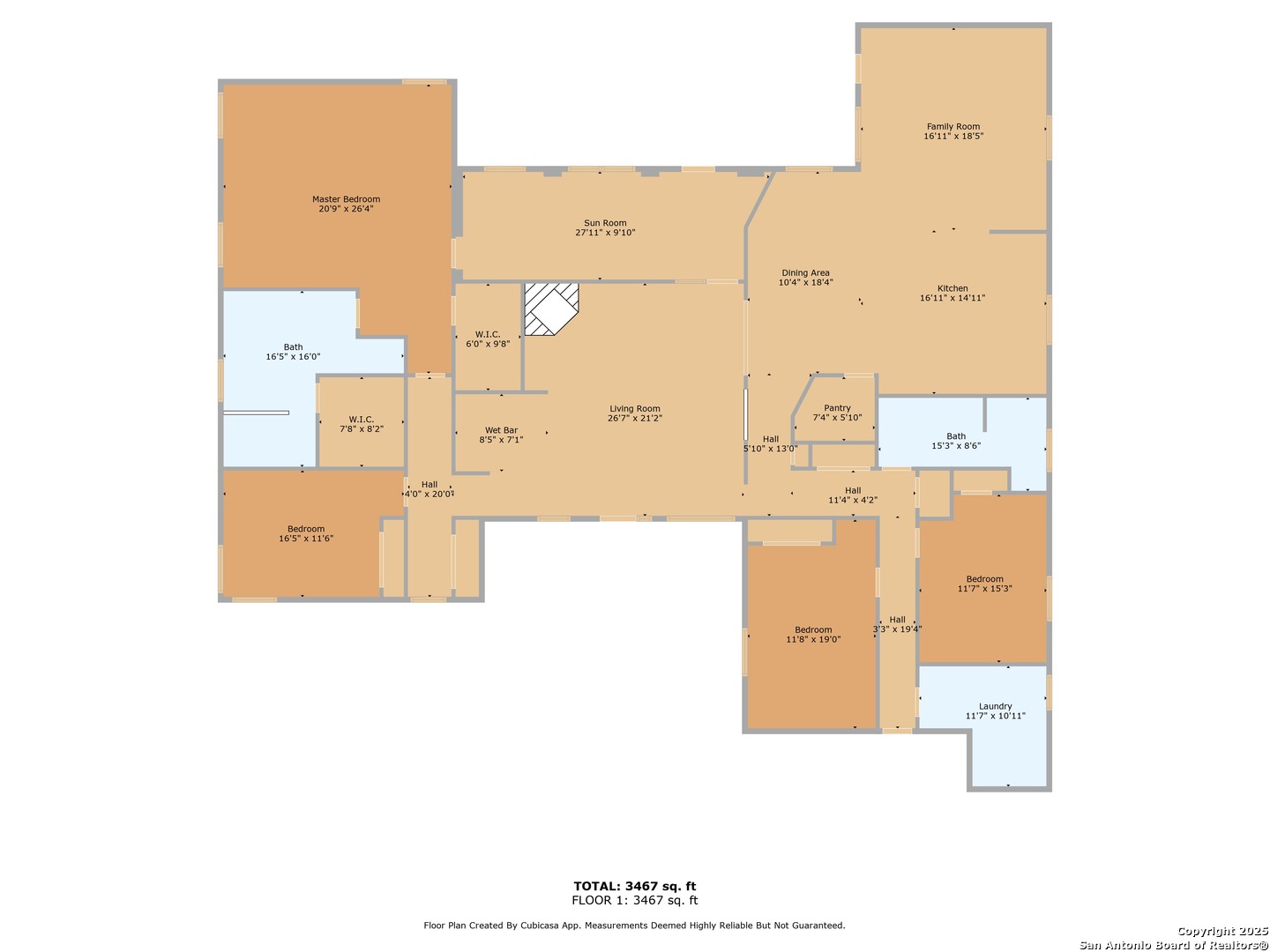Property Details
Evening Shade
Adkins, TX 78101
$575,000
4 BD | 2 BA |
Property Description
Now Available! SOLD AS-IS. Live on 2 acres and add your personal touch to this large one-story home! Walk into this spacious 4 bed, 2 bath that includes 2 fully functional kitchens. The flex spaces can be transformed into a gym or can be used as a great room for the plant enthusiast. Beyond the pool, includes a small storage and a 60x40 shop and towards the right back you will find a 1000 square ft apartment with 1 bedroom and 1 bathroom. The home comes with fully paid-off solar panels.
-
Type: Residential Property
-
Year Built: 1997
-
Cooling: Two Central,Heat Pump
-
Heating: Central,Heat Pump,2 Units
-
Lot Size: 2 Acres
Property Details
- Status:Available
- Type:Residential Property
- MLS #:1868373
- Year Built:1997
- Sq. Feet:3,467
Community Information
- Address:819 Evening Shade Adkins, TX 78101
- County:Wilson
- City:Adkins
- Subdivision:WHISPERING OAKS
- Zip Code:78101
School Information
- School System:Floresville Isd
- High School:Floresville
- Middle School:Floresville
- Elementary School:North Elementary Floresville
Features / Amenities
- Total Sq. Ft.:3,467
- Interior Features:Two Living Area, Liv/Din Combo, Separate Dining Room, Eat-In Kitchen, Two Eating Areas, Island Kitchen, Breakfast Bar, Walk-In Pantry, Study/Library, Florida Room, Game Room, Shop, Utility Room Inside, Open Floor Plan, High Speed Internet, Laundry Main Level, Laundry Room, Walk in Closets
- Fireplace(s): Not Applicable
- Floor:Ceramic Tile
- Inclusions:Ceiling Fans, Washer Connection, Dryer Connection, Cook Top, Built-In Oven, Self-Cleaning Oven, Refrigerator, Dishwasher, Ice Maker Connection, Smoke Alarm, Smooth Cooktop, Solid Counter Tops, Double Ovens, Custom Cabinets, Private Garbage Service
- Master Bath Features:Shower Only
- Cooling:Two Central, Heat Pump
- Heating Fuel:Electric
- Heating:Central, Heat Pump, 2 Units
- Master:20x25
- Bedroom 2:16x11
- Bedroom 3:11x19
- Bedroom 4:11x15
- Dining Room:15x17
- Kitchen:26x15
Architecture
- Bedrooms:4
- Bathrooms:2
- Year Built:1997
- Stories:1
- Style:One Story, Traditional
- Roof:Heavy Composition
- Foundation:Slab
- Parking:Two Car Garage, Attached
Property Features
- Neighborhood Amenities:None
- Water/Sewer:Water System, Private Well, Septic
Tax and Financial Info
- Proposed Terms:Conventional, FHA, VA, Cash
- Total Tax:5674
4 BD | 2 BA | 3,467 SqFt
© 2025 Lone Star Real Estate. All rights reserved. The data relating to real estate for sale on this web site comes in part from the Internet Data Exchange Program of Lone Star Real Estate. Information provided is for viewer's personal, non-commercial use and may not be used for any purpose other than to identify prospective properties the viewer may be interested in purchasing. Information provided is deemed reliable but not guaranteed. Listing Courtesy of Rockie Carter with Century 21 Core Values.

