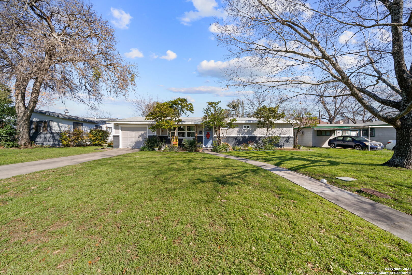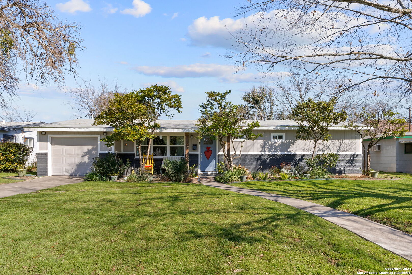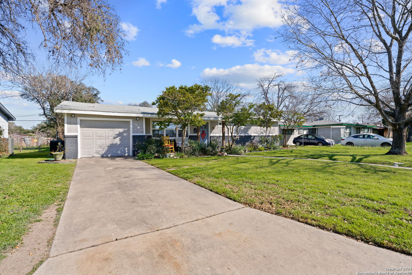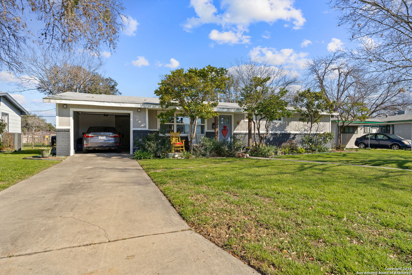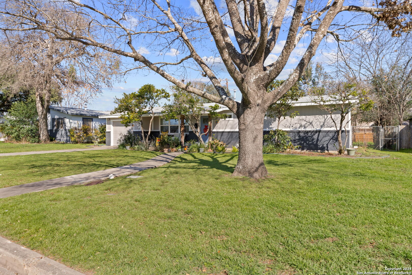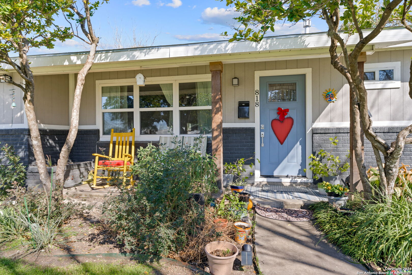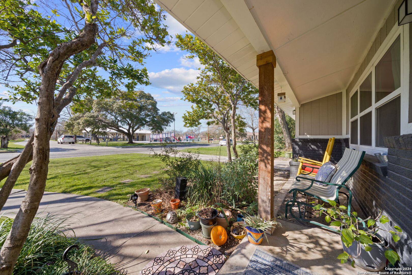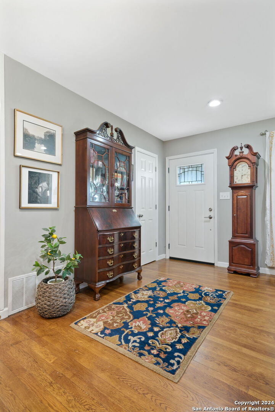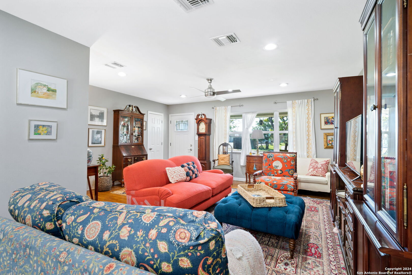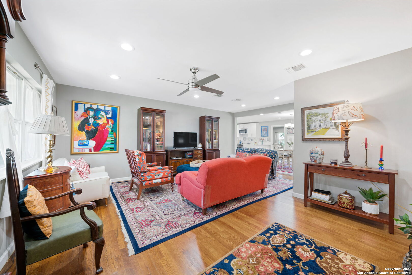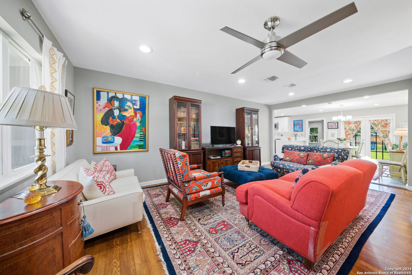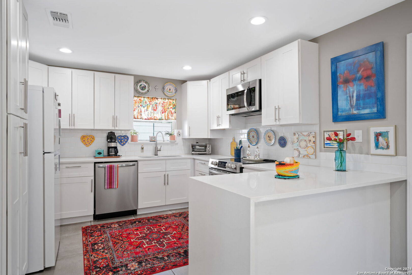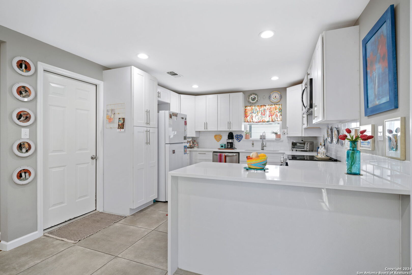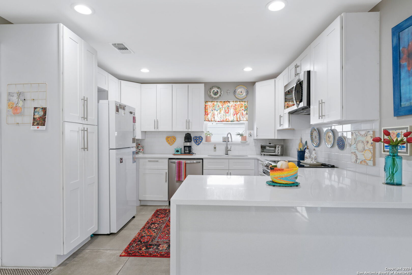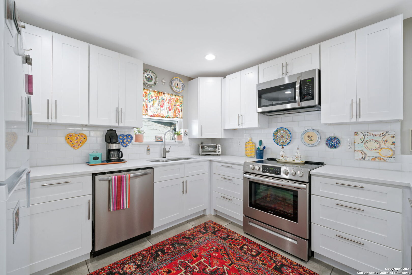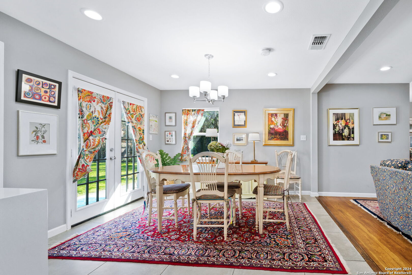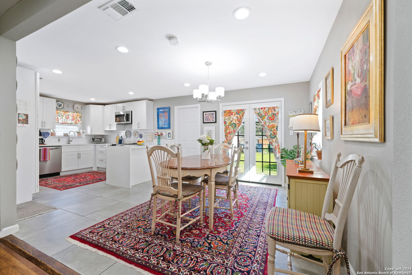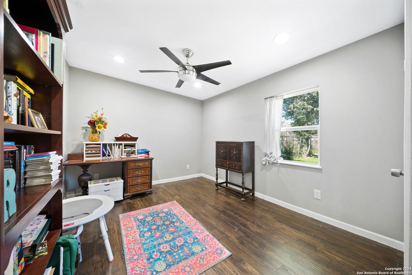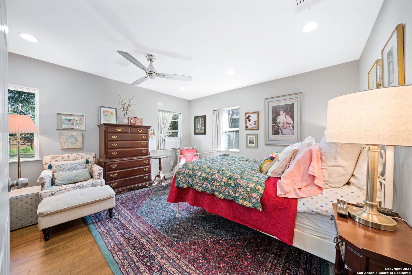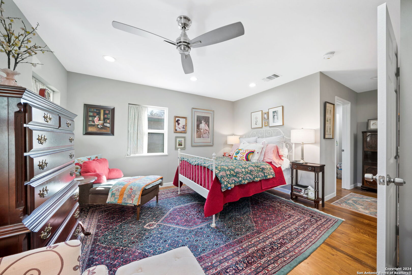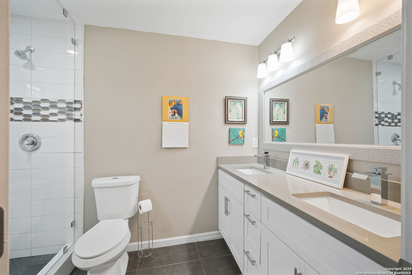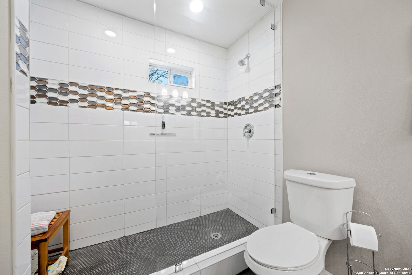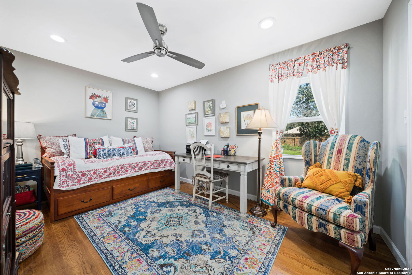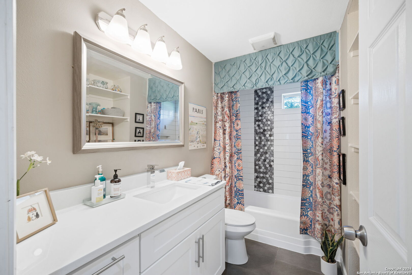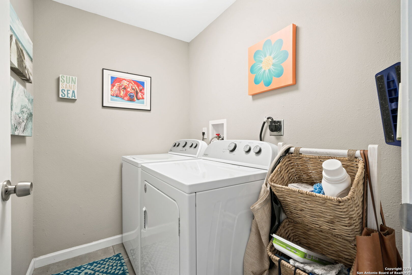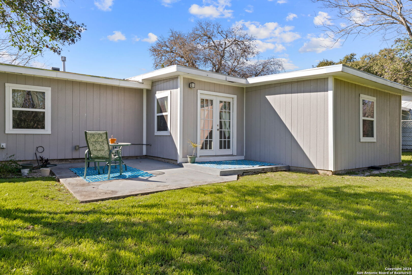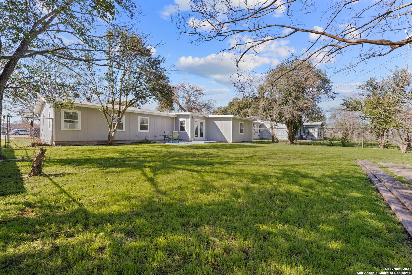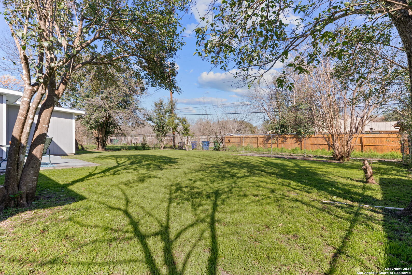Property Details
chevy chase
San Antonio, TX 78209
$415,000
3 BD | 2 BA |
Property Description
Welcome to this charming single-story 3 bed/2 bath home nestled in the established Northwood neighborhood. The one-car garage and level lot add to the home's appeal, ensuring ample space for parking and outdoor activities. The kitchen features stunning all-white cabinetry and counters that beautifully contrast with the sleek SS appliances. The breakfast bar offers a cozy spot for morning coffee or casual dining, making it a versatile space for any occasion. Adjacent to the kitchen, the dining room provides direct access to the backyard, and the seamless flow from indoors to outdoors makes entertaining a breeze. The primary bedroom retreat is highlighted by an updated oversized walk-in tile shower, double vanity and also features a large, walk-in primary closet. The secondary bedrooms are generously sized and share a well-appointed bathroom with a beautiful newly refinished tub. Outside, the open patio invites you to enjoy the serene surroundings with a fully fenced backyard and convenient back-alley waste collection. Convenient location to Alamo Heights, the Pearl, Museums, Downtown, Southtown, BAMC and more! Schedule your showing today!
-
Type: Residential Property
-
Year Built: 1953
-
Cooling: One Central
-
Heating: Central
-
Lot Size: 0.20 Acres
Property Details
- Status:Available
- Type:Residential Property
- MLS #:1767652
- Year Built:1953
- Sq. Feet:1,446
Community Information
- Address:818 chevy chase San Antonio, TX 78209
- County:Bexar
- City:San Antonio
- Subdivision:NORTHWOOD NORTHEAST
- Zip Code:78209
School Information
- School System:North East I.S.D
- High School:Macarthur
- Middle School:Garner
- Elementary School:Northwood
Features / Amenities
- Total Sq. Ft.:1,446
- Interior Features:One Living Area, Separate Dining Room, Breakfast Bar, Utility Room Inside, Secondary Bedroom Down, Cable TV Available, High Speed Internet, All Bedrooms Downstairs, Walk in Closets
- Fireplace(s): Not Applicable
- Floor:Ceramic Tile, Wood, Laminate
- Inclusions:Ceiling Fans, Washer Connection, Dryer Connection, Microwave Oven, Stove/Range, Dishwasher, Smoke Alarm
- Master Bath Features:Shower Only, Double Vanity
- Exterior Features:Patio Slab, Chain Link Fence
- Cooling:One Central
- Heating Fuel:Natural Gas
- Heating:Central
- Master:15x13
- Bedroom 2:15x10
- Bedroom 3:14x10
- Dining Room:12x11
- Kitchen:12x11
Architecture
- Bedrooms:3
- Bathrooms:2
- Year Built:1953
- Stories:1
- Style:One Story
- Roof:Composition
- Foundation:Slab
- Parking:One Car Garage, Attached
Property Features
- Neighborhood Amenities:Park/Playground, Jogging Trails
- Water/Sewer:Water System, Sewer System
Tax and Financial Info
- Proposed Terms:Conventional, FHA, VA, Cash
- Total Tax:7807.6
3 BD | 2 BA | 1,446 SqFt
© 2024 Lone Star Real Estate. All rights reserved. The data relating to real estate for sale on this web site comes in part from the Internet Data Exchange Program of Lone Star Real Estate. Information provided is for viewer's personal, non-commercial use and may not be used for any purpose other than to identify prospective properties the viewer may be interested in purchasing. Information provided is deemed reliable but not guaranteed. Listing Courtesy of Leslie West with Real.

