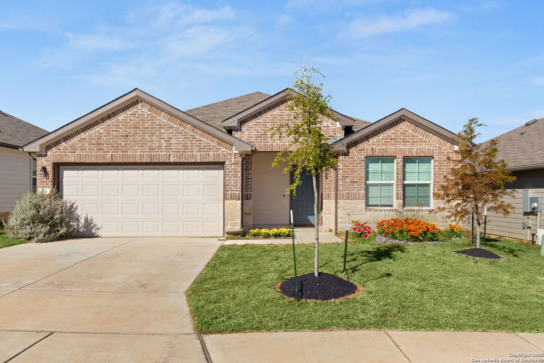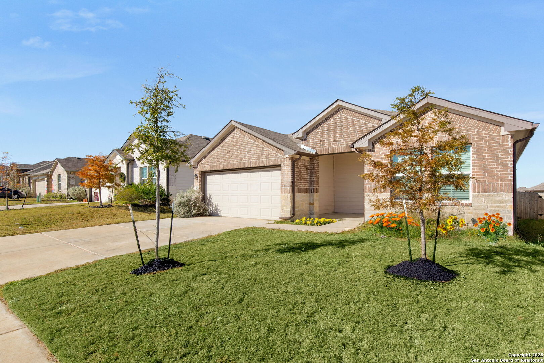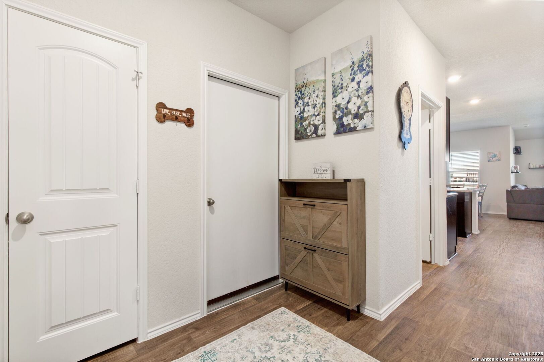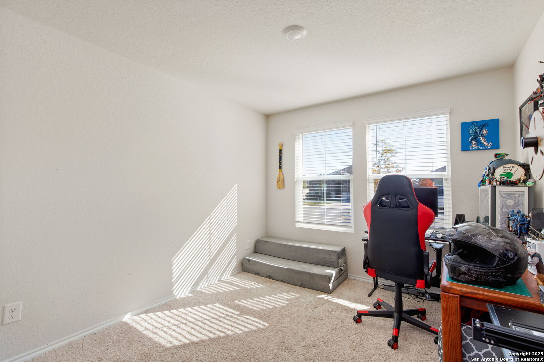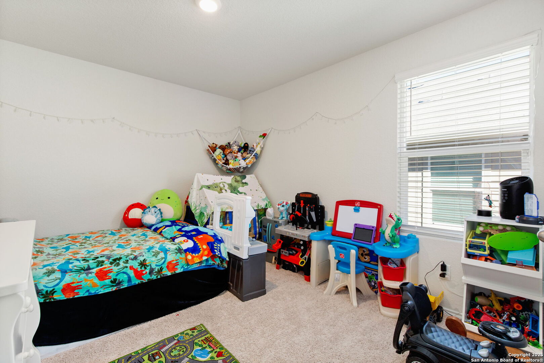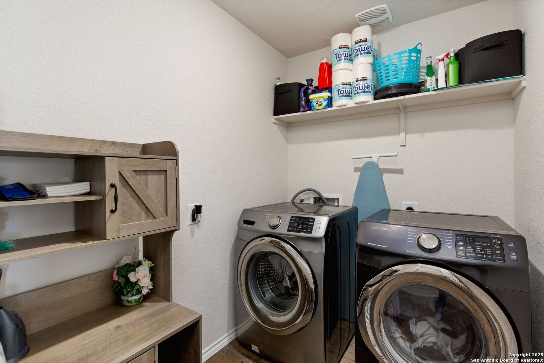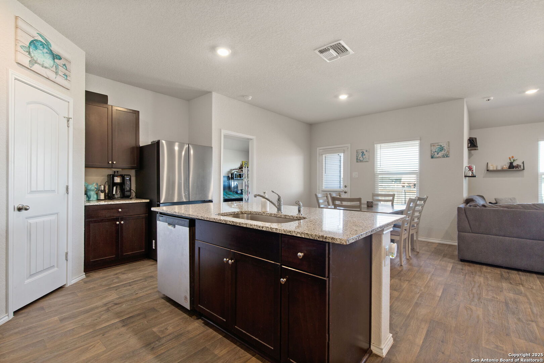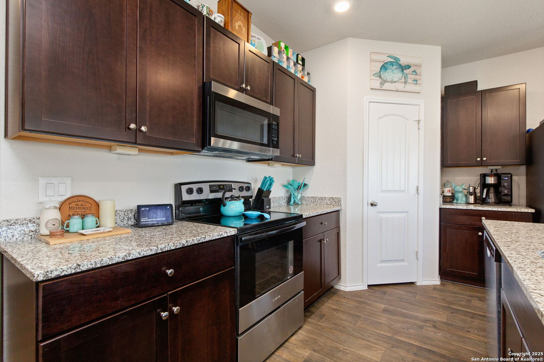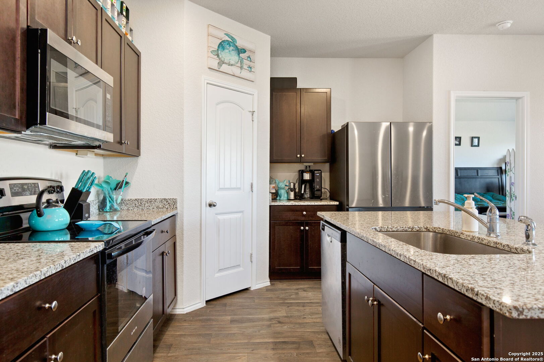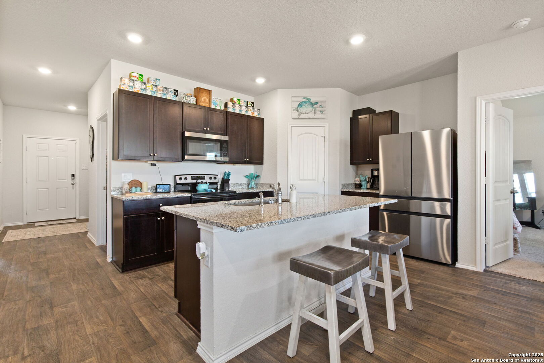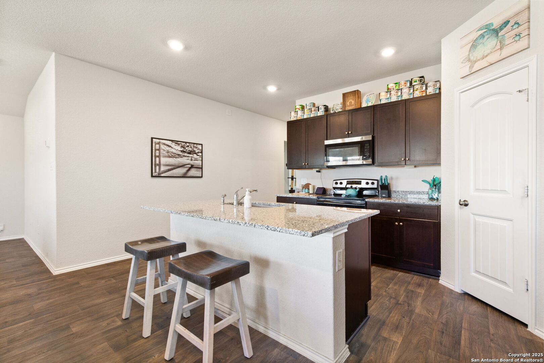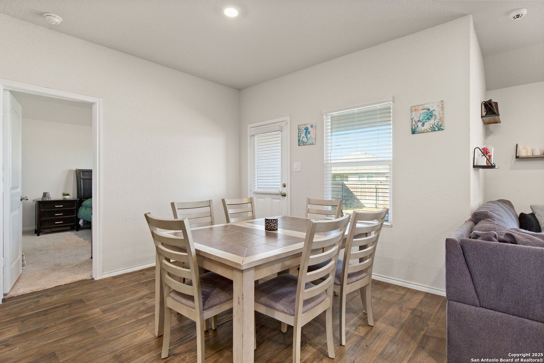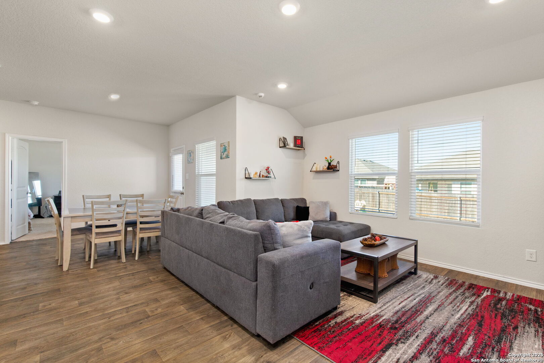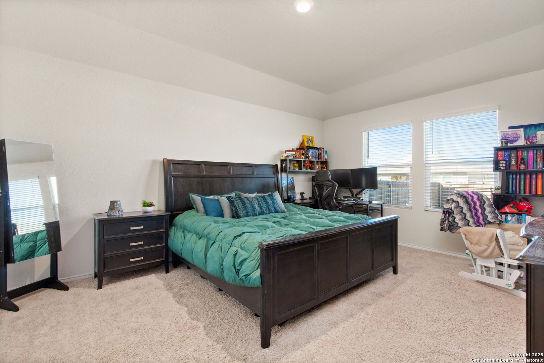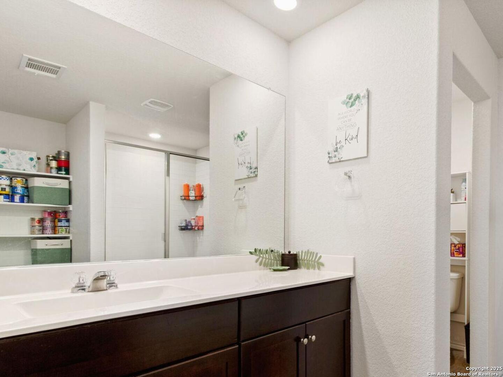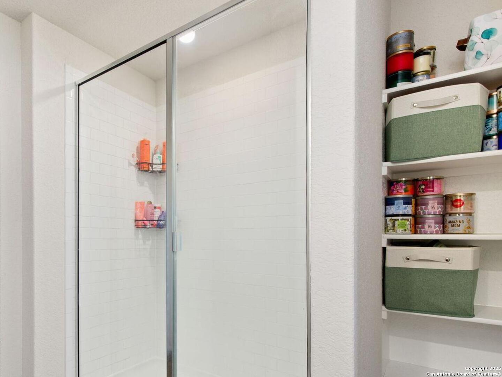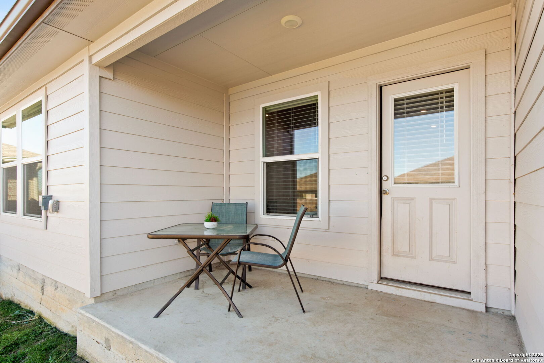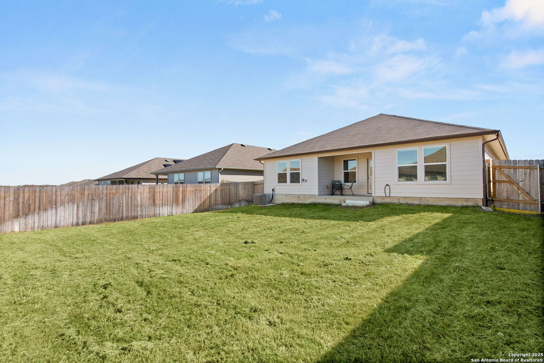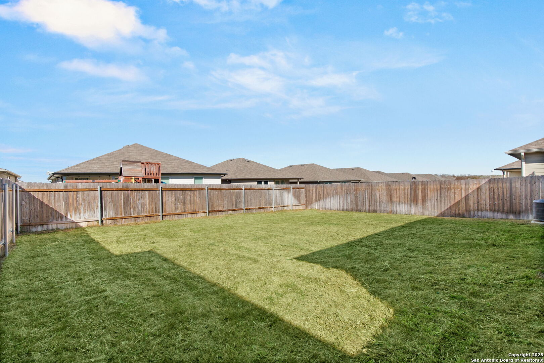Property Details
Pronghorn Trail
Seguin, TX 78155
$271,990
3 BD | 2 BA |
Property Description
Amazing Low Interest Rate! VA Loan Assumption w/ No Gap! Charming beautiful home located in the Arroyo Ranch community offers warmth and comfort. You're welcomed with an inviting open concept design seamlessly connecting the dining, kitchen, and family room perfect for entertaining. The kitchen boasts granite countertops, an oversized island and stainless-steel appliances. Relax in your private oasis featuring a spacious backyard and covered patio. Located in a desirable family friendly neighborhood close to schools, shopping, and entertainment. Enjoy resort amenities to include a Pool, Park/Playground, Jogging Trails, and BBQ/Grills. Unique opportunity to take advantage of a VA loan assumption with a lower interest rate and no gap. Make this beautiful home yours! Schedule a private exclusive showing today!
-
Type: Residential Property
-
Year Built: 2022
-
Cooling: One Central
-
Heating: Central
-
Lot Size: 0.14 Acres
Property Details
- Status:Available
- Type:Residential Property
- MLS #:1844347
- Year Built:2022
- Sq. Feet:1,574
Community Information
- Address:817 Pronghorn Trail Seguin, TX 78155
- County:Guadalupe
- City:Seguin
- Subdivision:ARROYO RANCH PHASE #1
- Zip Code:78155
School Information
- School System:Seguin
- High School:Seguin
- Middle School:A.J. BRIESEMEISTER
- Elementary School:Vogel Elementary
Features / Amenities
- Total Sq. Ft.:1,574
- Interior Features:One Living Area, Island Kitchen, Walk-In Pantry, 1st Floor Lvl/No Steps, Open Floor Plan, High Speed Internet, All Bedrooms Downstairs, Laundry Main Level, Laundry Lower Level, Laundry Room, Attic - Finished, Attic - Pull Down Stairs
- Fireplace(s): Not Applicable
- Floor:Carpeting, Vinyl
- Inclusions:Ceiling Fans, Washer Connection, Dryer Connection, Cook Top, Self-Cleaning Oven, Microwave Oven, Stove/Range, Refrigerator, Disposal, Dishwasher, Ice Maker Connection, Smoke Alarm, Garage Door Opener, Smooth Cooktop, Carbon Monoxide Detector, City Garbage service
- Master Bath Features:Shower Only, Single Vanity
- Cooling:One Central
- Heating Fuel:Electric
- Heating:Central
- Master:16x14
- Bedroom 2:11x10
- Bedroom 3:11x10
- Dining Room:12x9
- Family Room:17x12
- Kitchen:8x9
Architecture
- Bedrooms:3
- Bathrooms:2
- Year Built:2022
- Stories:1
- Style:One Story, Ranch
- Roof:Composition
- Foundation:Slab
- Parking:Two Car Garage
Property Features
- Neighborhood Amenities:Pool, Park/Playground, Jogging Trails, BBQ/Grill
- Water/Sewer:Water System, Sewer System, City
Tax and Financial Info
- Proposed Terms:Conventional, FHA, VA, TX Vet, Cash, USDA
- Total Tax:5112.15
3 BD | 2 BA | 1,574 SqFt
© 2025 Lone Star Real Estate. All rights reserved. The data relating to real estate for sale on this web site comes in part from the Internet Data Exchange Program of Lone Star Real Estate. Information provided is for viewer's personal, non-commercial use and may not be used for any purpose other than to identify prospective properties the viewer may be interested in purchasing. Information provided is deemed reliable but not guaranteed. Listing Courtesy of Wynter Barnes with Phyllis Browning Company.

