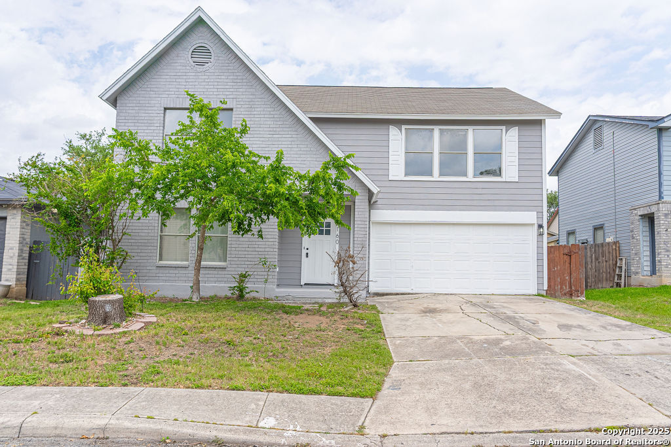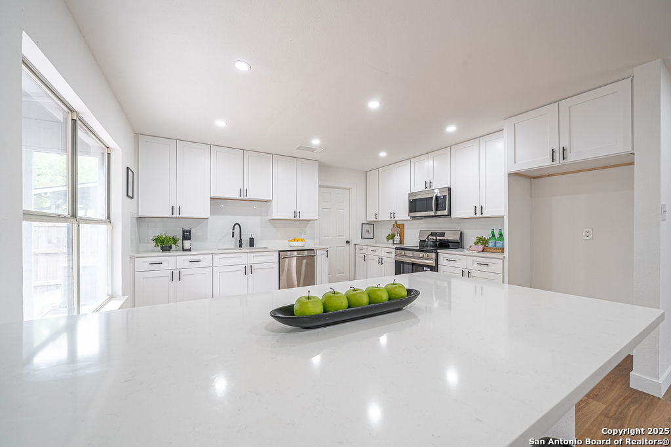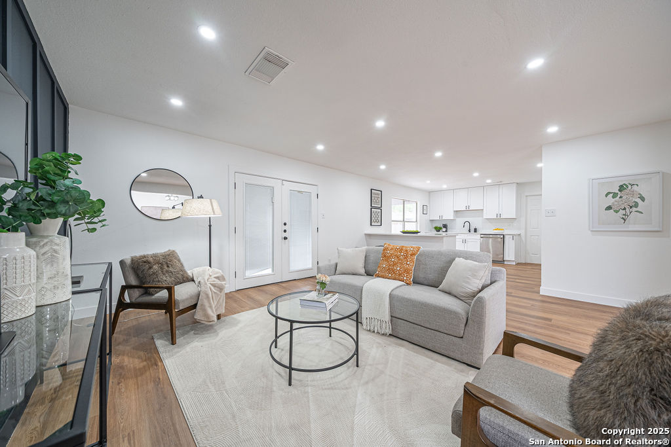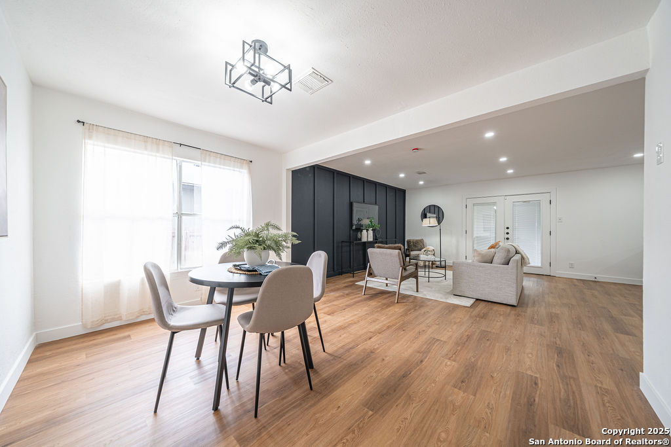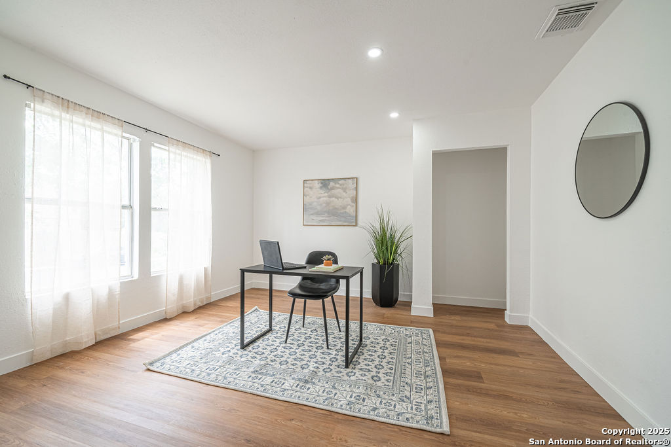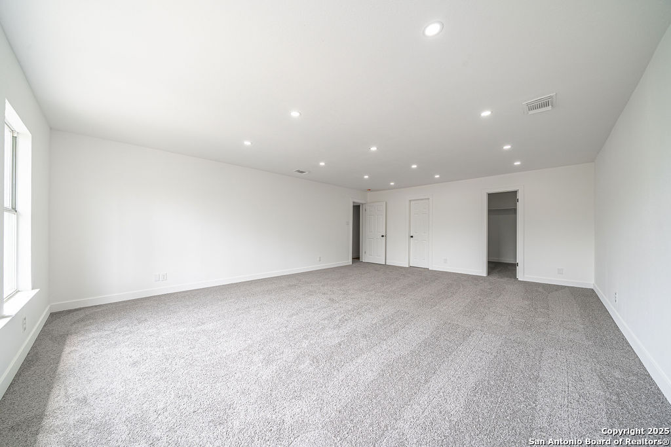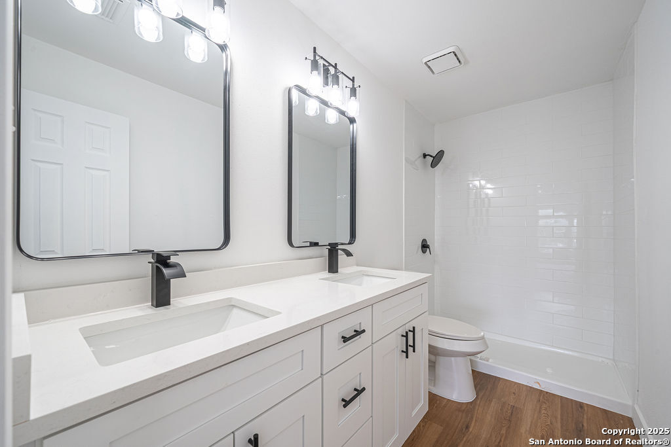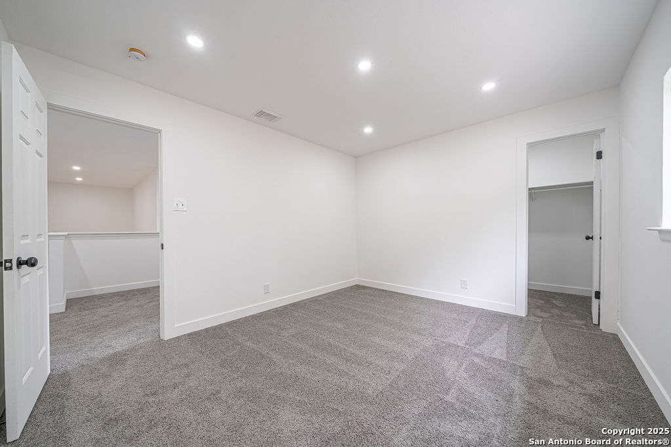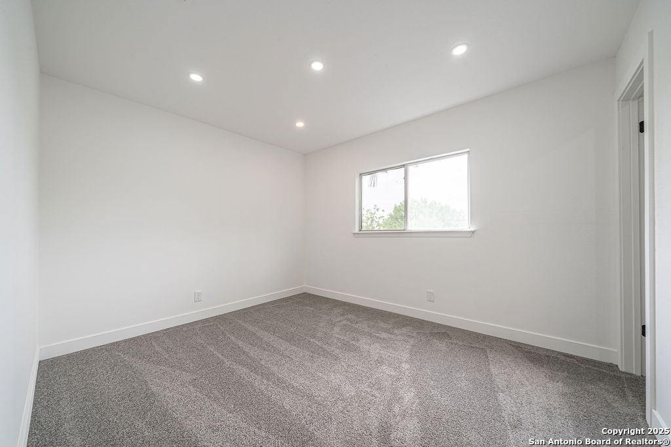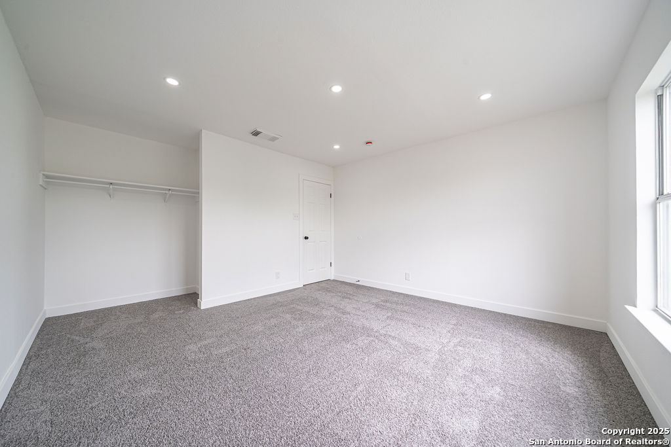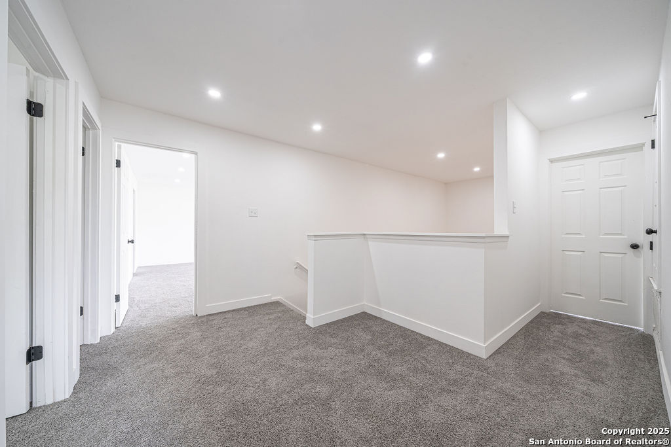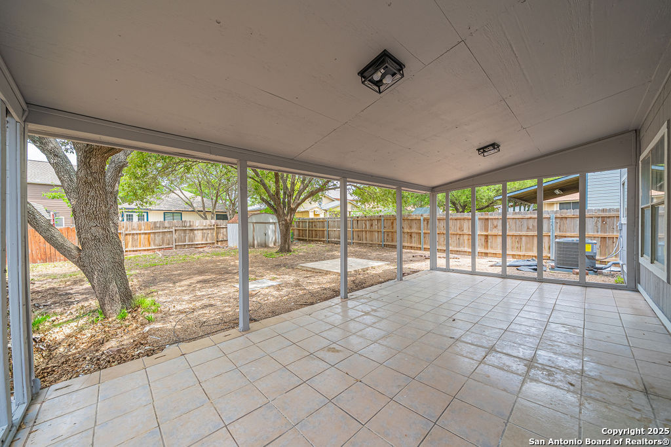Property Details
Maple Meadow
Converse, TX 78109
$249,999
4 BD | 3 BA |
Property Description
Welcome to this stunning 4-bedroom, 2.5-bath home located in the highly desirable Meadow Brook subdivision. This spacious residence features an open floor plan, perfect for entertaining and everyday living. The heart of the home-an updated kitchen-boasts brand new cabinets, a sleek new range/oven, and a built-in microwave, making it a dream for any home chef. Both full bathrooms have been completely remodeled with modern finishes, offering comfort and style. Throughout the home, you'll find tasteful upgrades and fresh cabinetry, giving each space a cohesive and contemporary feel. Whether you're hosting guests or enjoying a quiet evening at home, this beautifully updated property offers the perfect blend of functionality and charm. Don't miss your chance to own this move-in ready gem in one of the area's most sought-after neighborhoods!
-
Type: Residential Property
-
Year Built: 1993
-
Cooling: One Central
-
Heating: Central,Heat Pump
-
Lot Size: 0.14 Acres
Property Details
- Status:Back on Market
- Type:Residential Property
- MLS #:1861696
- Year Built:1993
- Sq. Feet:2,399
Community Information
- Address:8160 Maple Meadow Converse, TX 78109
- County:Bexar
- City:Converse
- Subdivision:MEADOW BROOK
- Zip Code:78109
School Information
- School System:Judson
- High School:Judson
- Middle School:Woodlake Hills
- Elementary School:Elolf
Features / Amenities
- Total Sq. Ft.:2,399
- Interior Features:One Living Area, Separate Dining Room, Island Kitchen, Walk-In Pantry, Study/Library, Utility Room Inside, All Bedrooms Upstairs, Open Floor Plan
- Fireplace(s): Not Applicable
- Floor:Carpeting, Vinyl
- Inclusions:Chandelier, Washer Connection, Dryer Connection, Microwave Oven, Stove/Range, Dishwasher, Smoke Alarm, Electric Water Heater, Solid Counter Tops, Custom Cabinets
- Master Bath Features:Shower Only, Double Vanity
- Cooling:One Central
- Heating Fuel:Electric
- Heating:Central, Heat Pump
- Master:22x14
- Bedroom 2:10x10
- Bedroom 3:10x10
- Bedroom 4:9x9
- Dining Room:12x10
- Kitchen:12x12
- Office/Study:12x10
Architecture
- Bedrooms:4
- Bathrooms:3
- Year Built:1993
- Stories:2
- Style:Two Story
- Roof:Composition
- Foundation:Slab
- Parking:Two Car Garage
Property Features
- Neighborhood Amenities:Clubhouse, Park/Playground, Jogging Trails, Sports Court
- Water/Sewer:Water System
Tax and Financial Info
- Proposed Terms:Conventional, FHA, VA, Cash
- Total Tax:4882.42
4 BD | 3 BA | 2,399 SqFt
© 2025 Lone Star Real Estate. All rights reserved. The data relating to real estate for sale on this web site comes in part from the Internet Data Exchange Program of Lone Star Real Estate. Information provided is for viewer's personal, non-commercial use and may not be used for any purpose other than to identify prospective properties the viewer may be interested in purchasing. Information provided is deemed reliable but not guaranteed. Listing Courtesy of Sonali Mehta with Dillingham & Toone Real Estate.

