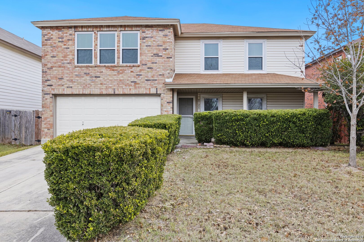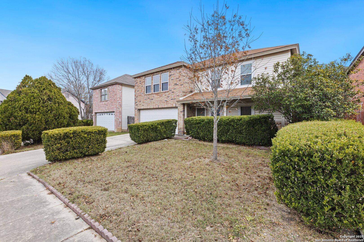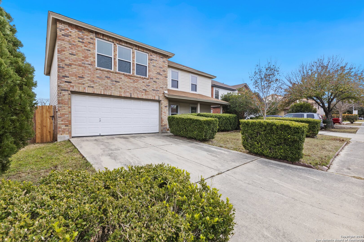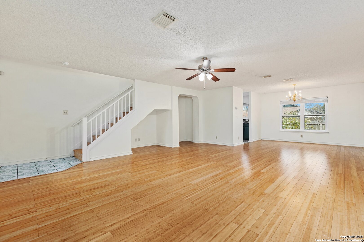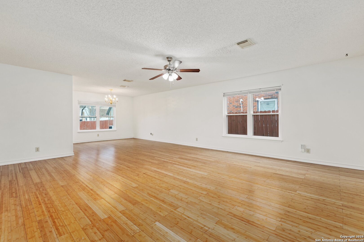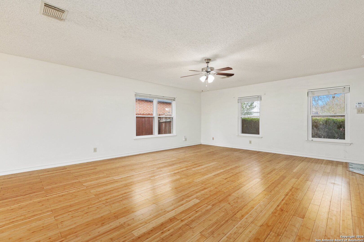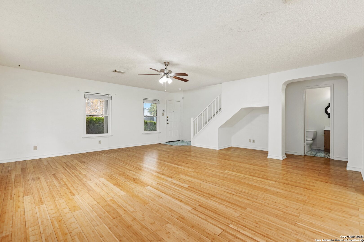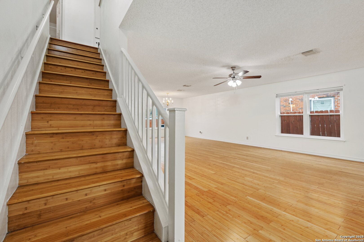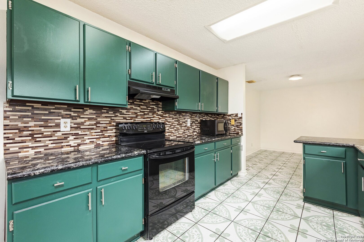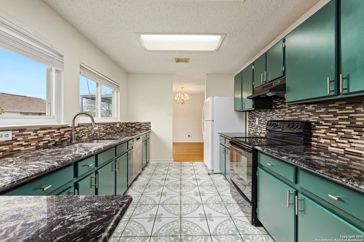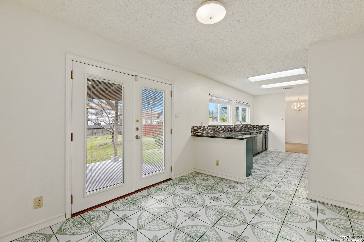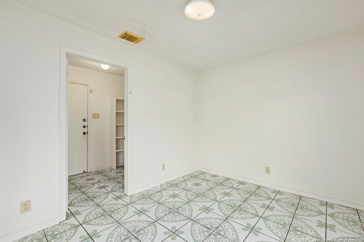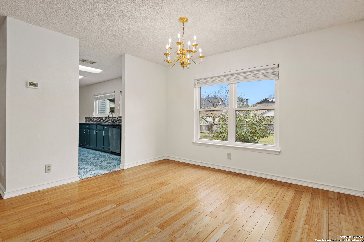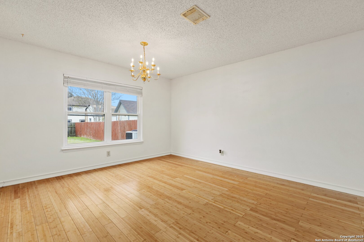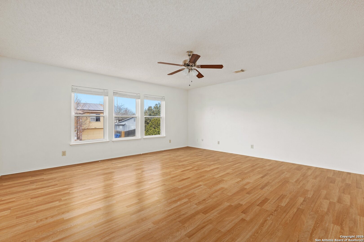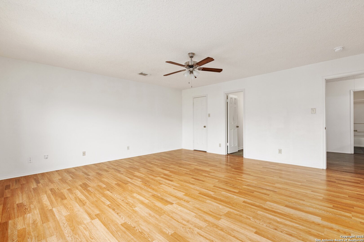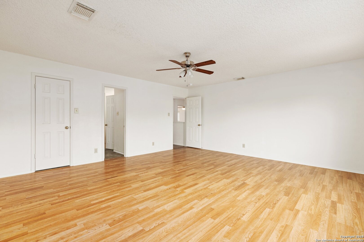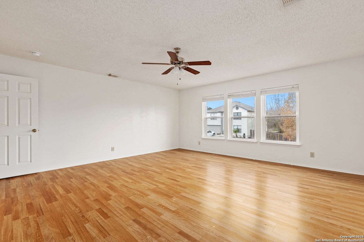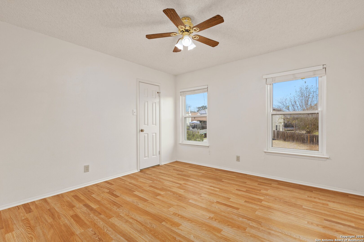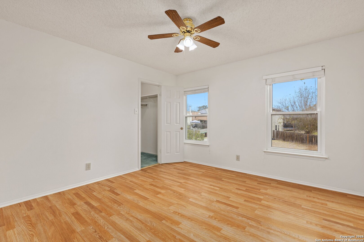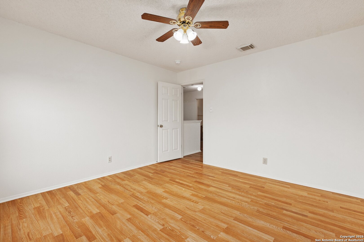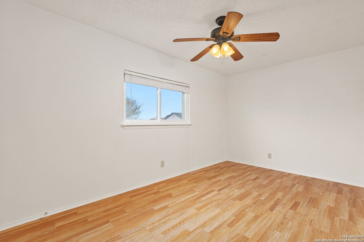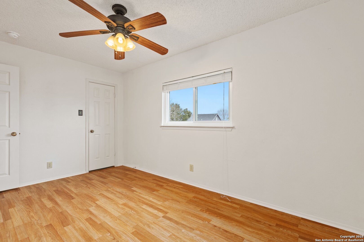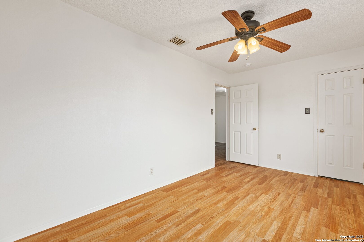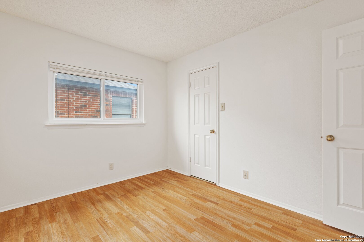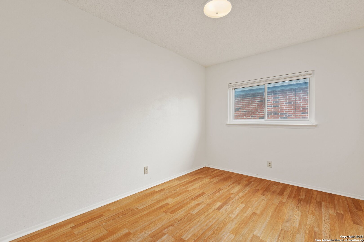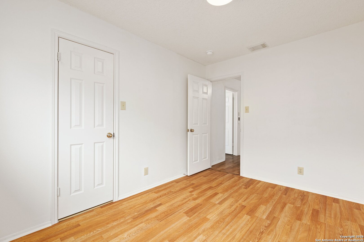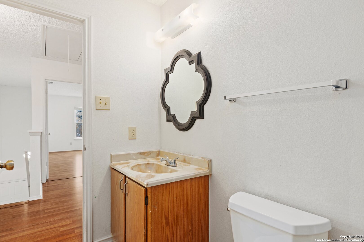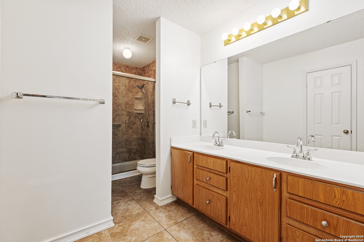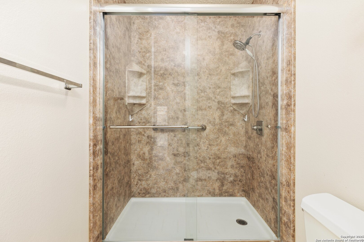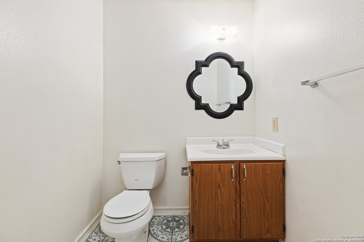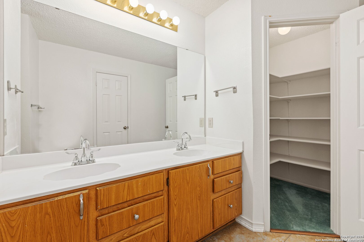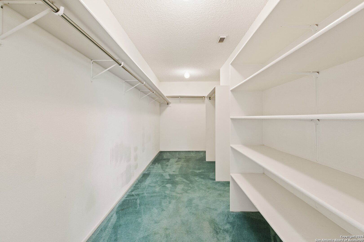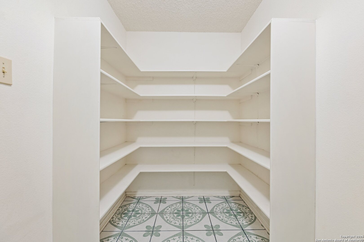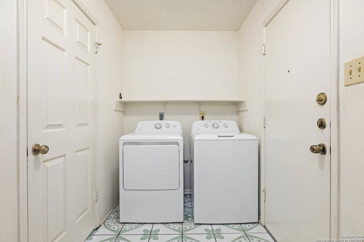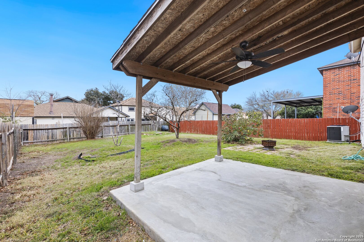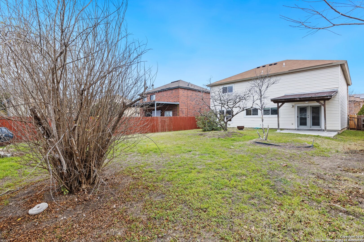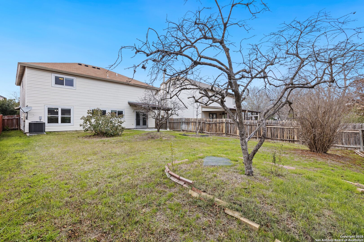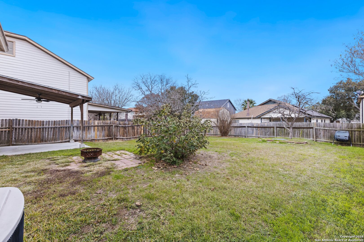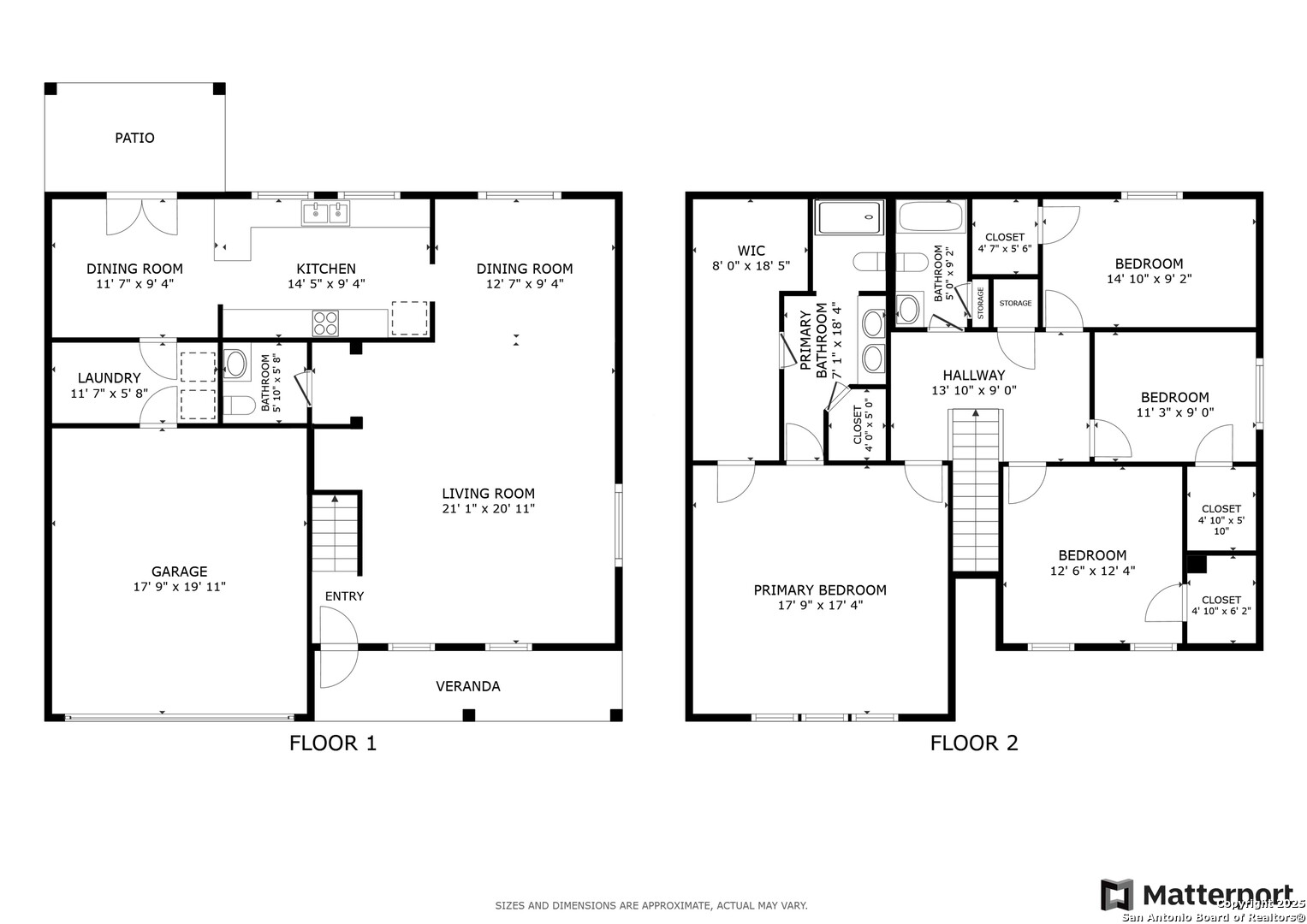Property Details
CHESTNUT BARR DR
Converse, TX 78109
$249,999
4 BD | 3 BA |
Property Description
Seller willing to offer buyer concessions! Welcome to this move-in-ready two-story home in the inviting community of Meadowbrook. Designed with a light and bright open floorplan with 4 bedrooms and 2.5 baths, this home offers both functionality and charm. The spacious living room provides a comfortable gathering space, while the formal dining room, accented with a chandelier, adds an elegant touch for special occasions. The kitchen features ample cabinetry and counter space, making meal prep a breeze, and the adjoining breakfast room includes outside access, perfect for enjoying morning coffee or casual meals. All bedrooms are located upstairs for added privacy. The expansive primary suite is a true retreat, boasting an impressive 8 x 18 closet, an ensuite bathroom with a walk-in shower, double vanity, and a second closet for additional storage. The secondary bedrooms are well-sized and versatile. The backyard is designed for relaxation and fun, with a covered patio, a generous lawn, and a privacy fence. Conveniently located near shopping, parks, an elementary school, and more, this home combines comfort and accessibility in one appealing package. Book your personal tour today!
-
Type: Residential Property
-
Year Built: 1994
-
Cooling: One Central
-
Heating: Central
-
Lot Size: 0.14 Acres
Property Details
- Status:Available
- Type:Residential Property
- MLS #:1833880
- Year Built:1994
- Sq. Feet:2,300
Community Information
- Address:8145 CHESTNUT BARR DR Converse, TX 78109
- County:Bexar
- City:Converse
- Subdivision:MEADOW BROOK JD
- Zip Code:78109
School Information
- School System:Judson
- High School:Judson
- Middle School:Woodlake Hills
- Elementary School:Elolf
Features / Amenities
- Total Sq. Ft.:2,300
- Interior Features:One Living Area, Laundry Room
- Fireplace(s): Not Applicable
- Floor:Carpeting, Saltillo Tile, Vinyl
- Inclusions:Ceiling Fans, Washer Connection, Dryer Connection, Microwave Oven, Stove/Range, Dishwasher, Water Softener (owned), Smoke Alarm, Electric Water Heater, Carbon Monoxide Detector
- Master Bath Features:Shower Only, Double Vanity
- Cooling:One Central
- Heating Fuel:Electric
- Heating:Central
- Master:18x17
- Bedroom 2:15x9
- Bedroom 3:11x9
- Bedroom 4:13x12
- Dining Room:12x9
- Kitchen:14x9
Architecture
- Bedrooms:4
- Bathrooms:3
- Year Built:1994
- Stories:2
- Style:Two Story
- Roof:Wood Shingle/Shake
- Foundation:Slab
- Parking:Two Car Garage, Attached
Property Features
- Neighborhood Amenities:None
- Water/Sewer:City
Tax and Financial Info
- Proposed Terms:Conventional, FHA, VA, Cash
- Total Tax:4557
4 BD | 3 BA | 2,300 SqFt
© 2025 Lone Star Real Estate. All rights reserved. The data relating to real estate for sale on this web site comes in part from the Internet Data Exchange Program of Lone Star Real Estate. Information provided is for viewer's personal, non-commercial use and may not be used for any purpose other than to identify prospective properties the viewer may be interested in purchasing. Information provided is deemed reliable but not guaranteed. Listing Courtesy of Chelsea Knox with Redfin Corporation.

