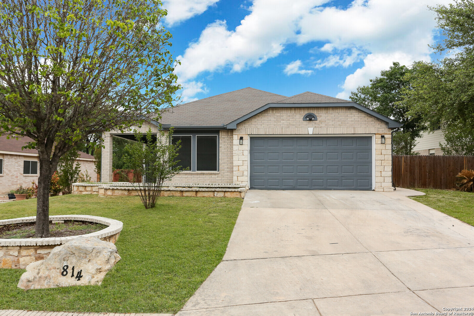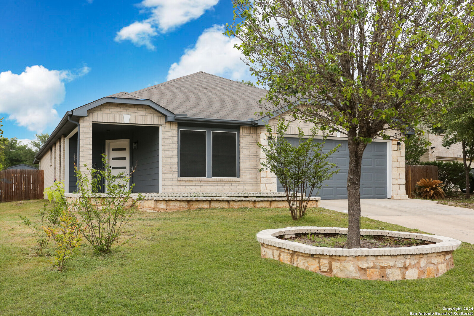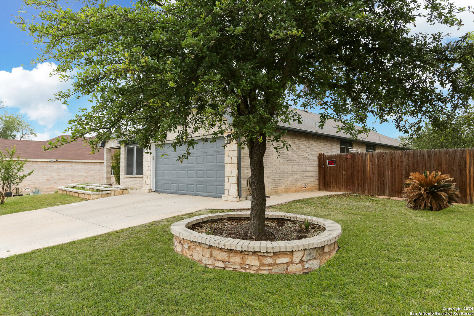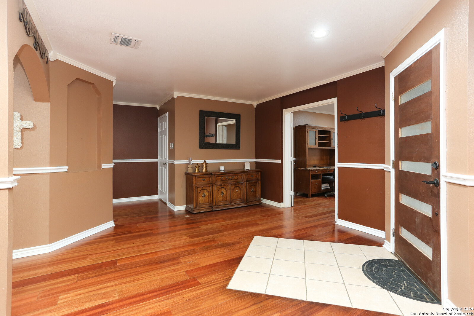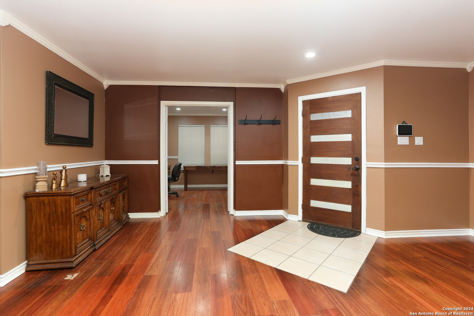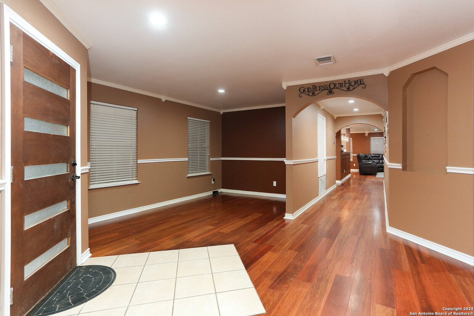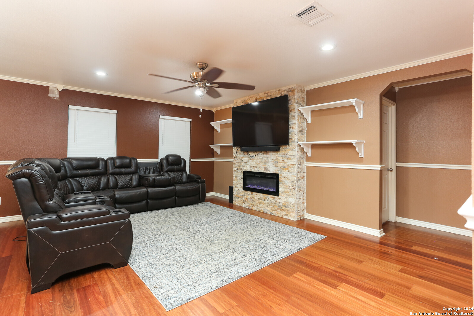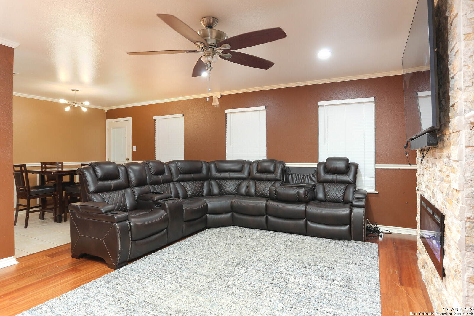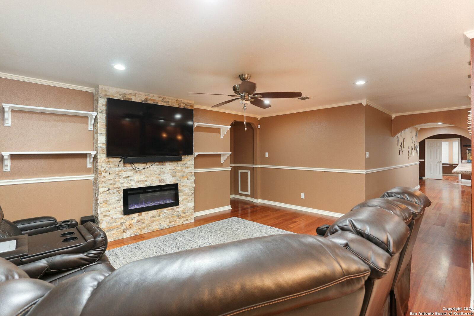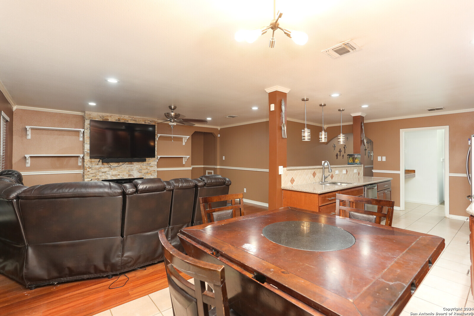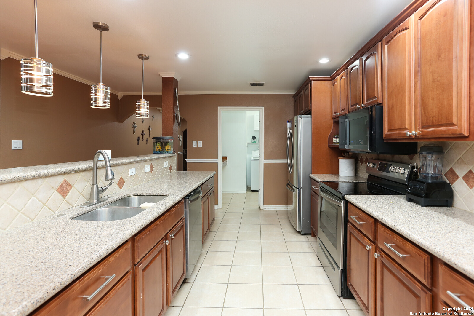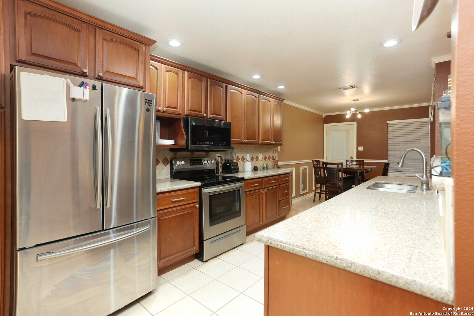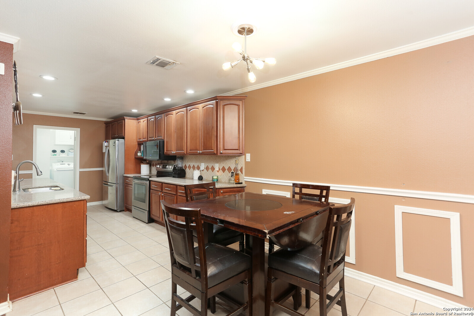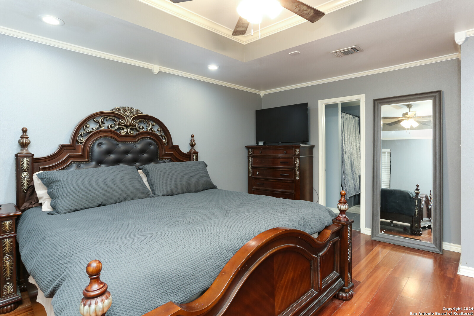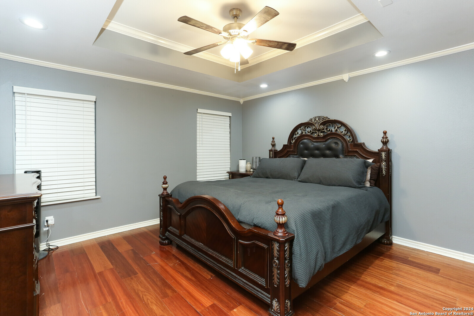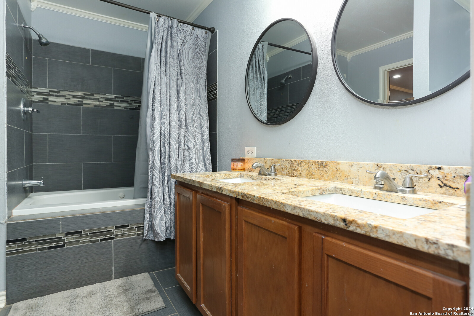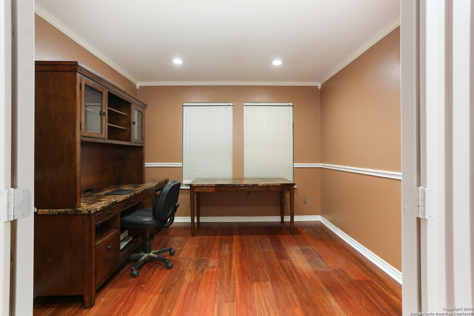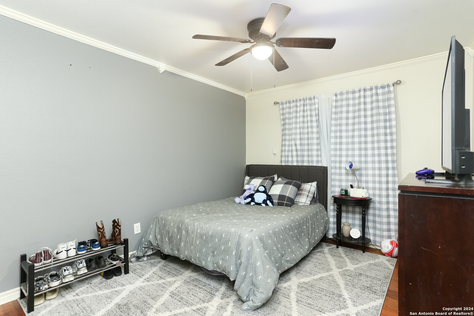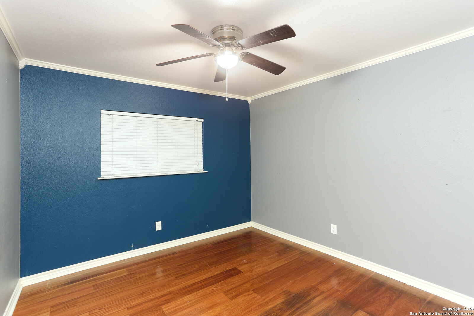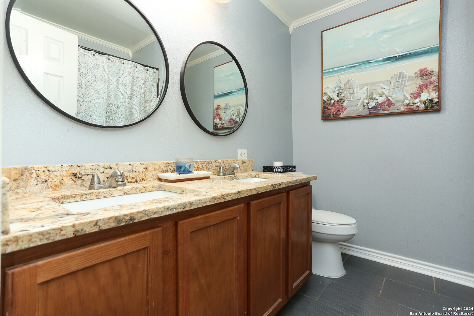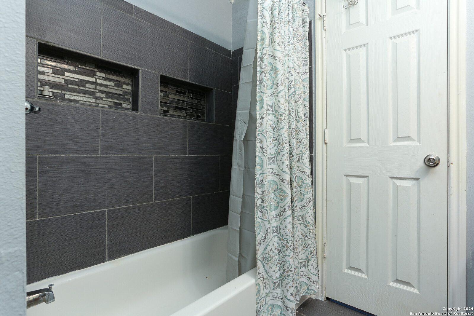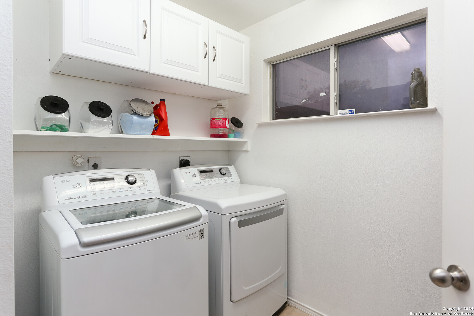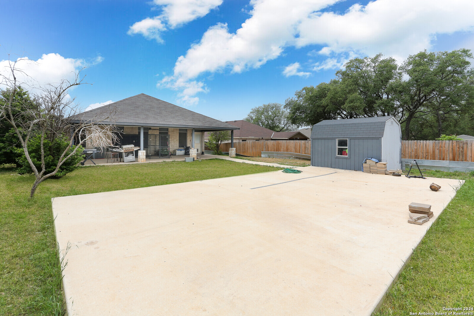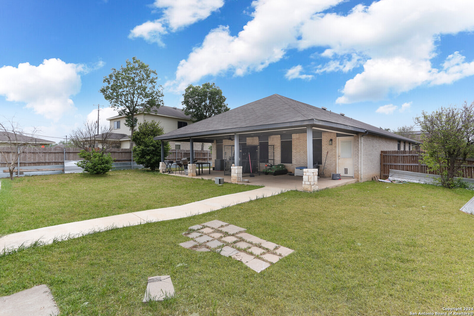Property Details
CREEK PEBBLE
San Antonio, TX 78253
$315,000
3 BD | 2 BA |
Property Description
Discover the epitome of suburban bliss in this inviting home nestled within San Antonio's coveted West Creek community. Boasting three bedrooms, two bathrooms, and a dedicated office space, this residence offers both practicality and comfort. The well-appointed kitchen seamlessly connects to the open-concept living area, creating an ideal space for everyday living and entertaining. The master suite provides a serene retreat, complete with a walk-in closet and private ensuite bathroom. Two additional bedrooms offer versatility for guests or family members, while a second full bathroom ensures convenience. Outside, the expansive yard beckons with its ample space, perfect for outdoor gatherings or relaxation under the Texas sun. Situated on an oversized lot, this property provides abundant room for gardening, play, or future expansion possibilities. Residents of the West Creek community enjoy access to parks, walking trails, and community events, fostering a vibrant and connected neighborhood atmosphere. With its desirable location near major highways, shopping, and dining options, this home offers the perfect combination of suburban tranquility and urban convenience.
-
Type: Residential Property
-
Year Built: 2006
-
Cooling: One Central
-
Heating: Central
-
Lot Size: 0.27 Acres
Property Details
- Status:Available
- Type:Residential Property
- MLS #:1767980
- Year Built:2006
- Sq. Feet:2,005
Community Information
- Address:814 CREEK PEBBLE San Antonio, TX 78253
- County:Bexar
- City:San Antonio
- Subdivision:HEIGHTS OF WESTCREEK PH 1
- Zip Code:78253
School Information
- School System:Northside
- High School:William Brennan
- Middle School:Luna
- Elementary School:Galm
Features / Amenities
- Total Sq. Ft.:2,005
- Interior Features:Two Living Area, Separate Dining Room, Eat-In Kitchen, Walk-In Pantry, Cable TV Available, Laundry Main Level
- Fireplace(s): Not Applicable
- Floor:Ceramic Tile, Wood
- Inclusions:Ceiling Fans, Washer Connection, Dryer Connection, Stove/Range, Disposal, Dishwasher, Vent Fan
- Master Bath Features:Tub/Shower Combo, Double Vanity
- Exterior Features:Patio Slab, Covered Patio, Privacy Fence, Double Pane Windows, Solar Screens, Mature Trees
- Cooling:One Central
- Heating Fuel:Electric
- Heating:Central
- Master:14x15
- Bedroom 2:12x12
- Bedroom 3:11x12
- Dining Room:10x10
- Kitchen:8x14
- Office/Study:12x11
Architecture
- Bedrooms:3
- Bathrooms:2
- Year Built:2006
- Stories:1
- Style:One Story, Traditional
- Roof:Composition
- Foundation:Slab
- Parking:Two Car Garage
Property Features
- Neighborhood Amenities:Pool, Tennis, Clubhouse, Park/Playground, Jogging Trails, Sports Court
- Water/Sewer:Water System, Sewer System
Tax and Financial Info
- Proposed Terms:Conventional, FHA, VA, Cash, Investors OK, USDA
- Total Tax:5511
3 BD | 2 BA | 2,005 SqFt
© 2024 Lone Star Real Estate. All rights reserved. The data relating to real estate for sale on this web site comes in part from the Internet Data Exchange Program of Lone Star Real Estate. Information provided is for viewer's personal, non-commercial use and may not be used for any purpose other than to identify prospective properties the viewer may be interested in purchasing. Information provided is deemed reliable but not guaranteed. Listing Courtesy of Martin Tirado with Real.

