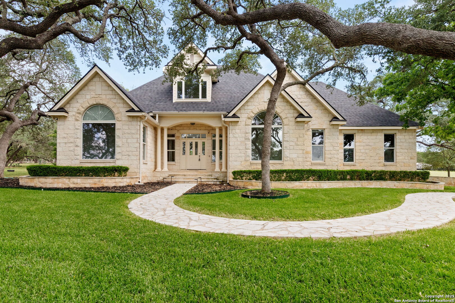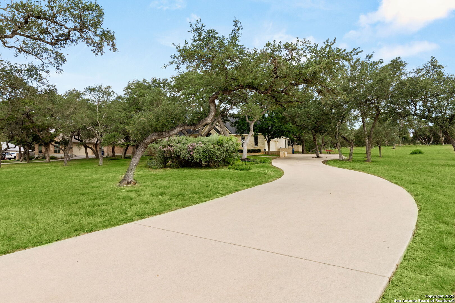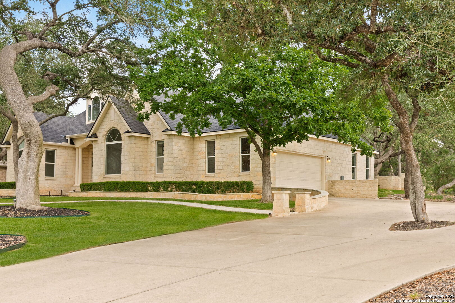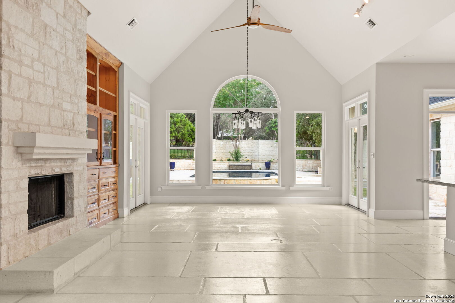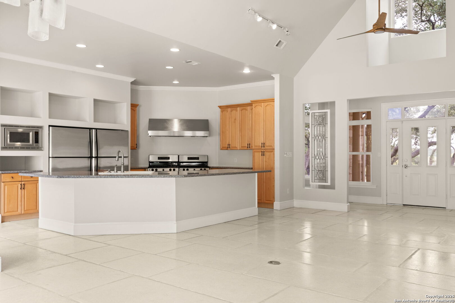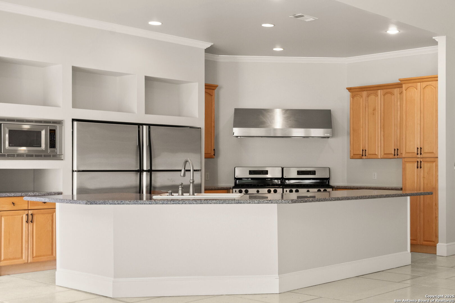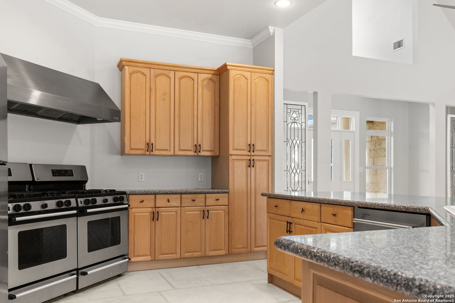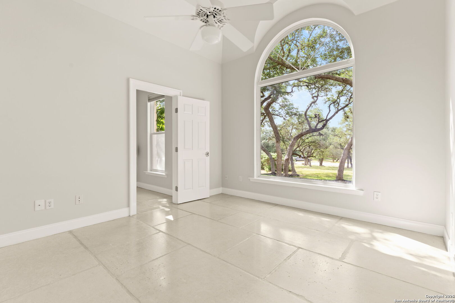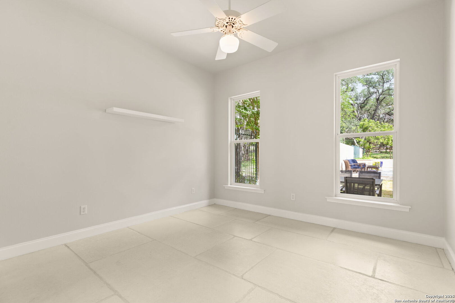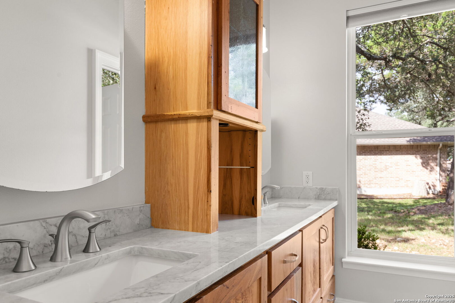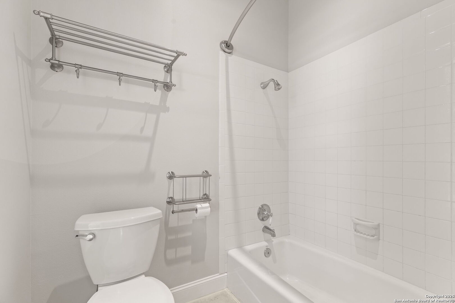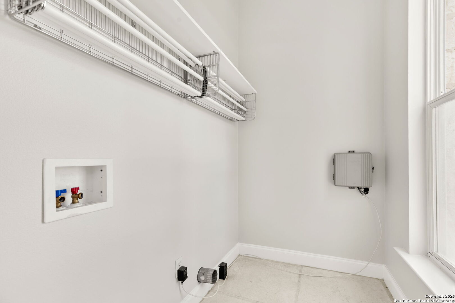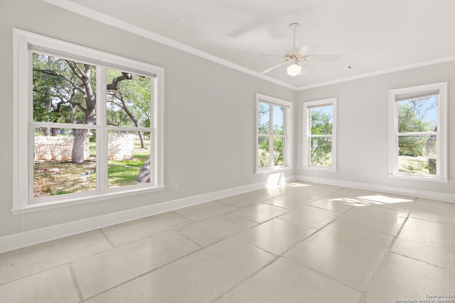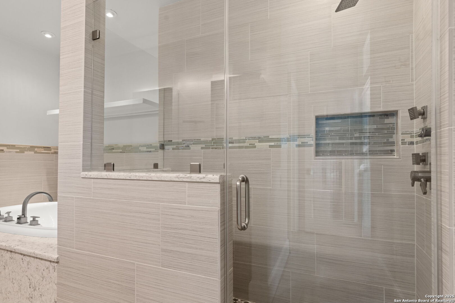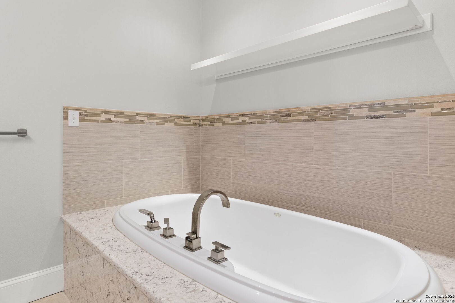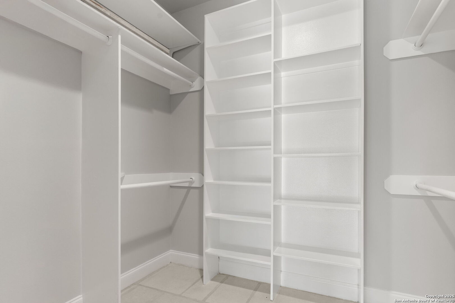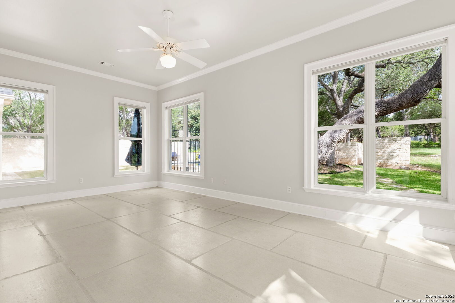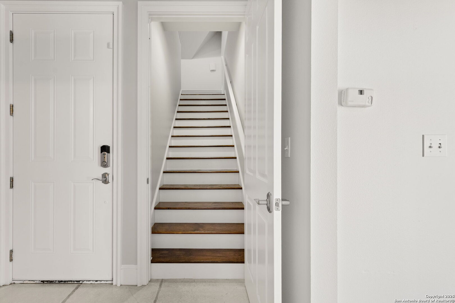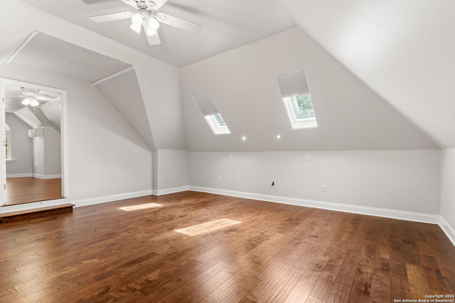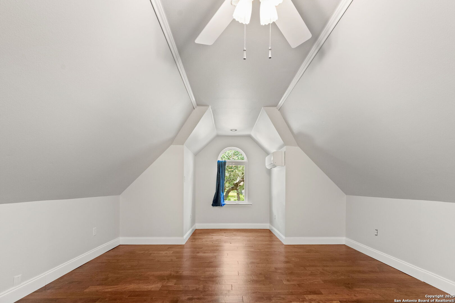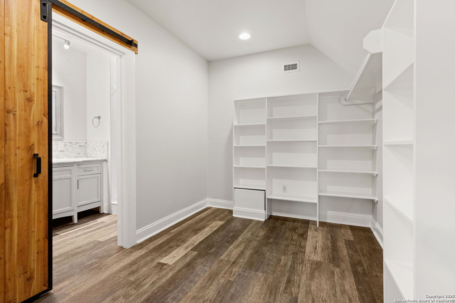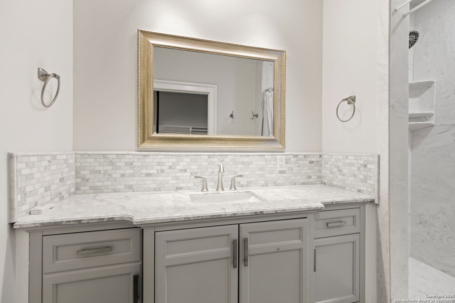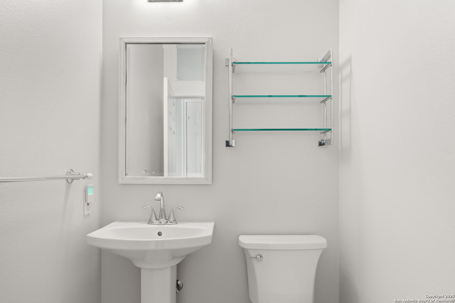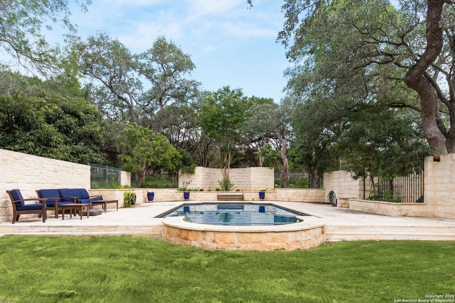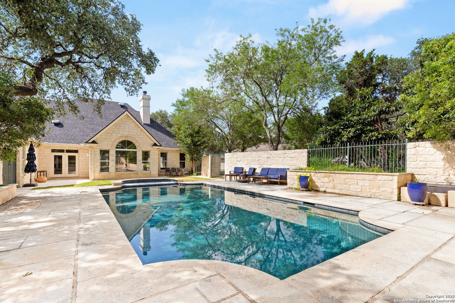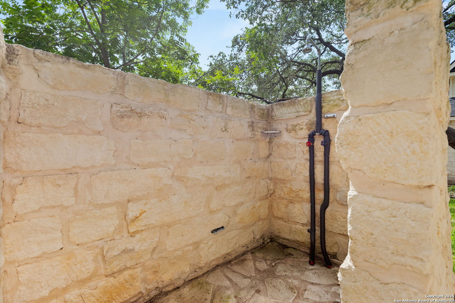Property Details
Meridian
New Braunfels, TX 78132
$795,000
4 BD | 4 BA |
Property Description
Truly an Elegant Hill Country Estate! Discover the epitome of refined Hill Country living in this exceptional custom estate, masterfully crafted with over 250 tons of premium limestone. Every element of this residence has been thoughtfully designed to deliver timeless beauty, enduring quality, and an unmatched living experience. Soaring arched windows flood the interiors with natural light, while the main floor showcases 11/4-inch thick limestone slab flooring-a true statement of strength and elegance. Designed to seamlessly blend indoor and outdoor living, each room offers tranquil views of the surrounding landscape. Step into your private outdoor retreat featuring a resort-style heated pool, spa, and outdoor shower, surrounded by lush, professionally designed gardens and a canopy of mature trees-providing total privacy and serenity. Catering to those who love to entertain, the chef's kitchen is outfitted with dual full-size refrigerators, two high-performance gas ranges, and ample space for hosting. Whether you're entertaining dozens or enjoying a quiet evening in, this home is built for both grand celebrations and everyday luxury. Lovingly maintained and thoughtfully appointed, this home offers the perfect balance of sophistication and comfort. A true legacy property, ideal for the discerning buyer seeking exclusivity, craftsmanship, and a lifetime of elevated living.
-
Type: Residential Property
-
Year Built: 2003
-
Cooling: Two Central
-
Heating: Central
-
Lot Size: 1 Acre
Property Details
- Status:Available
- Type:Residential Property
- MLS #:1874750
- Year Built:2003
- Sq. Feet:3,330
Community Information
- Address:813 Meridian New Braunfels, TX 78132
- County:Comal
- City:New Braunfels
- Subdivision:PINNACLE THE
- Zip Code:78132
School Information
- School System:Comal
- High School:Call District
- Middle School:Call District
- Elementary School:Call District
Features / Amenities
- Total Sq. Ft.:3,330
- Interior Features:Two Living Area, Liv/Din Combo, Island Kitchen, Study/Library, Utility Room Inside, High Ceilings, Open Floor Plan, Cable TV Available, Laundry Main Level, Walk in Closets
- Fireplace(s): One, Living Room
- Floor:Ceramic Tile, Stone
- Inclusions:Ceiling Fans, Washer Connection, Dryer Connection, Stove/Range, Gas Cooking, Refrigerator, Disposal, Dishwasher
- Master Bath Features:Tub/Shower Separate, Double Vanity
- Exterior Features:Patio Slab, Covered Patio, Sprinkler System, Mature Trees
- Cooling:Two Central
- Heating Fuel:Propane Owned
- Heating:Central
- Master:22x12
- Bedroom 2:12x12
- Bedroom 3:12x12
- Bedroom 4:12x14
- Dining Room:16x8
- Kitchen:22x12
- Office/Study:12x12
Architecture
- Bedrooms:4
- Bathrooms:4
- Year Built:2003
- Stories:2
- Style:Two Story
- Roof:Heavy Composition
- Foundation:Slab
- Parking:Two Car Garage, Attached, Side Entry
Property Features
- Neighborhood Amenities:Jogging Trails
- Water/Sewer:Water System, Septic
Tax and Financial Info
- Proposed Terms:Conventional, FHA, VA, Cash
- Total Tax:9422.77
4 BD | 4 BA | 3,330 SqFt
© 2025 Lone Star Real Estate. All rights reserved. The data relating to real estate for sale on this web site comes in part from the Internet Data Exchange Program of Lone Star Real Estate. Information provided is for viewer's personal, non-commercial use and may not be used for any purpose other than to identify prospective properties the viewer may be interested in purchasing. Information provided is deemed reliable but not guaranteed. Listing Courtesy of Judy Schlichting with Keller Williams Heritage.

