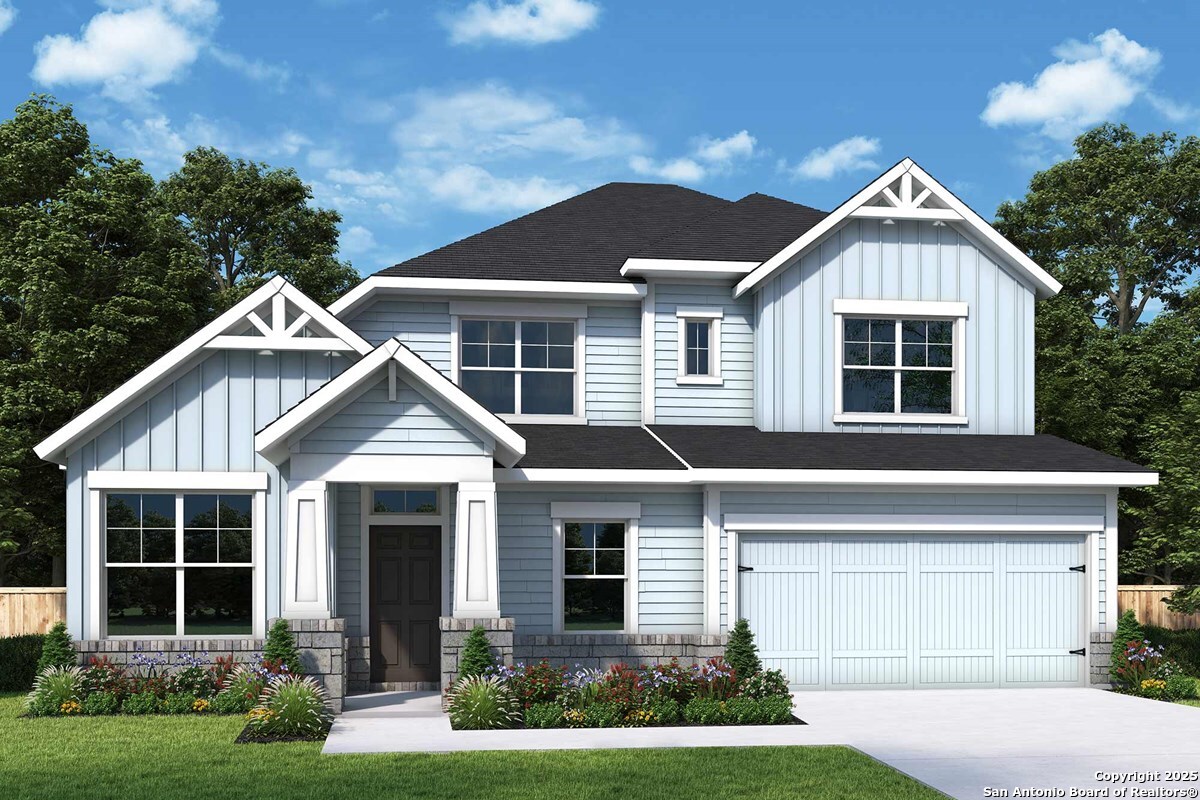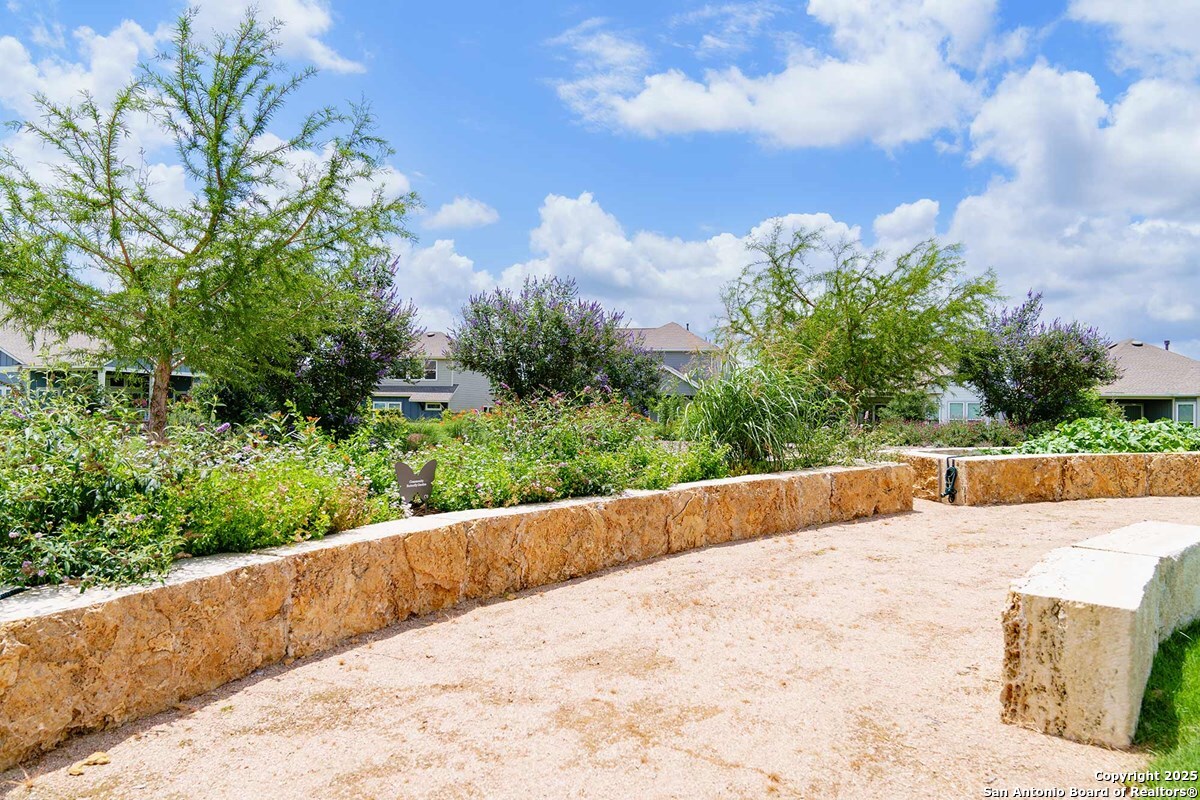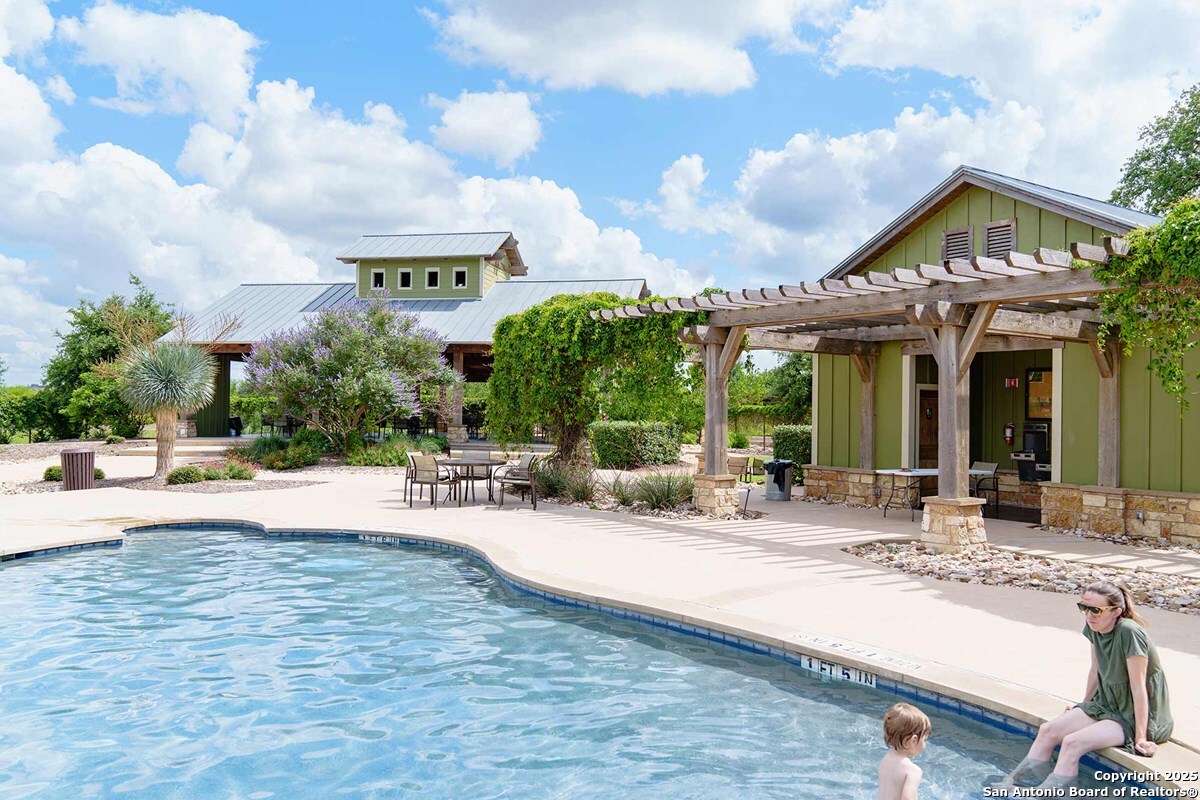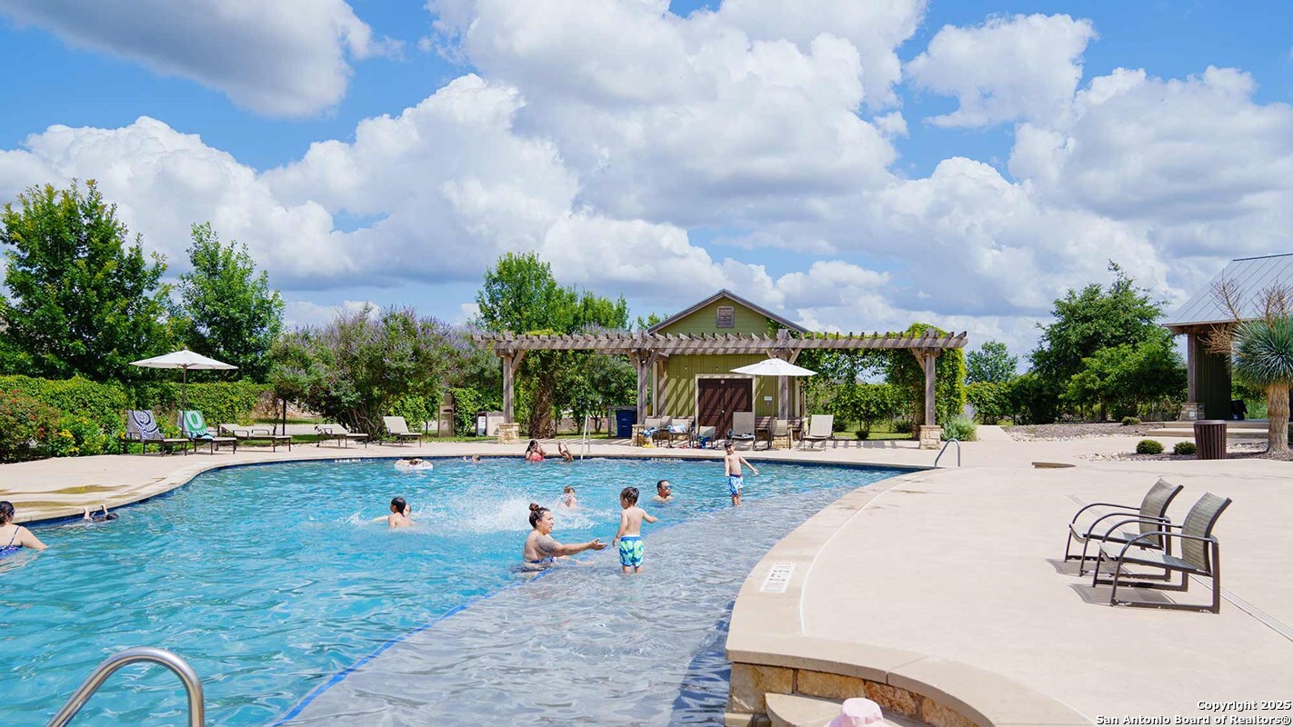Property Details
Wellstone
Schertz, TX 78154
$549,125
4 BD | 4 BA |
Property Description
The Costner floor plan by David Weekley Homes in The Crossvine offers streamlined comforts and top-quality craftsmanship. Energy-efficient windows and soaring ceilings allow the expertly design open floor plan to shine with natural light. A sublime kitchen rests at the heart of this home to support culinary adventures and celebrations around the center island. Create your ideal home office in the study and space for movies and games in the upstairs retreat. The spacious Owner's Retreat offers ample privacy, a large walk-in closet and a contemporary Owner's Bath. Three junior bedrooms provide unique appeal and great opportunities for individual styles to shine. You'll love #LivingWeekley with this beautiful new home in Schertz, Texas.
-
Type: Residential Property
-
Year Built: 2025
-
Cooling: One Central,Zoned
-
Heating: Central,Zoned
-
Lot Size: 0.15 Acres
Property Details
- Status:Available
- Type:Residential Property
- MLS #:1869127
- Year Built:2025
- Sq. Feet:2,967
Community Information
- Address:8128 Wellstone Schertz, TX 78154
- County:Bexar
- City:Schertz
- Subdivision:THE CROSSVINE
- Zip Code:78154
School Information
- School System:Schertz-Cibolo-Universal City ISD
- High School:Samuel Clemens
- Middle School:Crockett
- Elementary School:Rose Garden
Features / Amenities
- Total Sq. Ft.:2,967
- Interior Features:Two Living Area, Liv/Din Combo, Island Kitchen, Walk-In Pantry, Study/Library, Utility Room Inside, 1st Floor Lvl/No Steps, High Ceilings, Open Floor Plan, Cable TV Available, High Speed Internet, Laundry Main Level, Laundry Lower Level, Walk in Closets, Attic - Partially Floored
- Fireplace(s): One, Living Room
- Floor:Carpeting, Ceramic Tile, Vinyl
- Inclusions:Ceiling Fans, Chandelier, Washer Connection, Dryer Connection, Cook Top, Built-In Oven, Self-Cleaning Oven, Microwave Oven, Stove/Range, Gas Cooking, Disposal, Dishwasher, Ice Maker Connection, Vent Fan, Pre-Wired for Security, Gas Water Heater, Garage Door Opener, In Wall Pest Control, Plumb for Water Softener, Carbon Monoxide Detector, Private Garbage Service
- Master Bath Features:Shower Only, Double Vanity
- Exterior Features:Covered Patio, Sprinkler System, Double Pane Windows
- Cooling:One Central, Zoned
- Heating Fuel:Natural Gas
- Heating:Central, Zoned
- Master:14x16
- Bedroom 2:15x13
- Bedroom 3:13x13
- Bedroom 4:13x10
- Dining Room:15x11
- Family Room:15x14
- Kitchen:19x11
- Office/Study:14x10
Architecture
- Bedrooms:4
- Bathrooms:4
- Year Built:2025
- Stories:2
- Style:Two Story, Traditional
- Roof:Composition
- Foundation:Slab
- Parking:Three Car Garage
Property Features
- Neighborhood Amenities:Pool, Park/Playground, Jogging Trails, Sports Court, Bike Trails, BBQ/Grill, Basketball Court
- Water/Sewer:City
Tax and Financial Info
- Proposed Terms:Conventional, FHA, VA, TX Vet, Cash, Investors OK
- Total Tax:2.36
4 BD | 4 BA | 2,967 SqFt
© 2025 Lone Star Real Estate. All rights reserved. The data relating to real estate for sale on this web site comes in part from the Internet Data Exchange Program of Lone Star Real Estate. Information provided is for viewer's personal, non-commercial use and may not be used for any purpose other than to identify prospective properties the viewer may be interested in purchasing. Information provided is deemed reliable but not guaranteed. Listing Courtesy of Jimmy Rado with David Weekley Homes, Inc..




