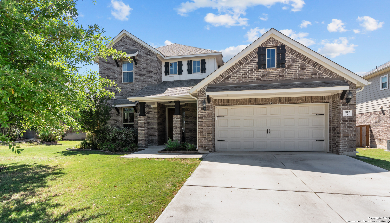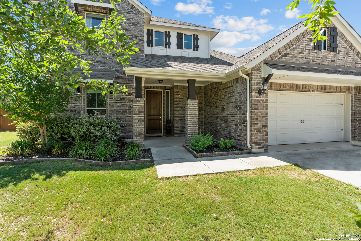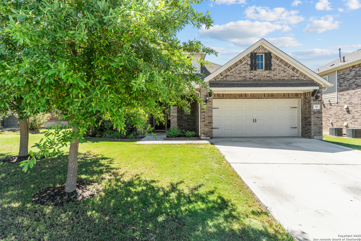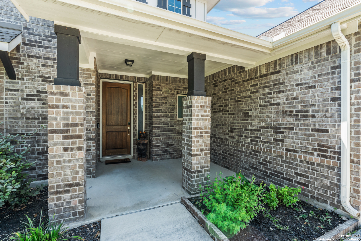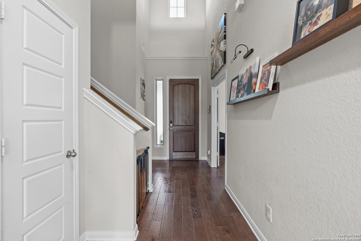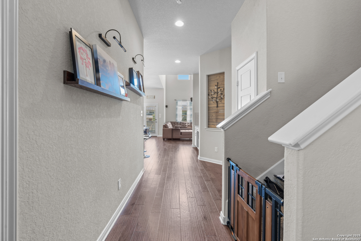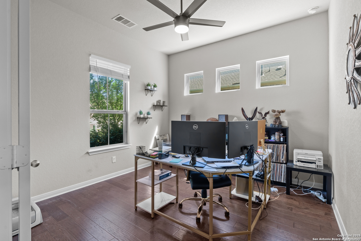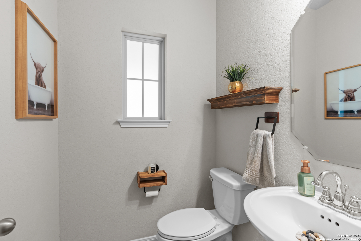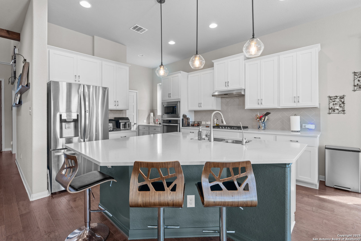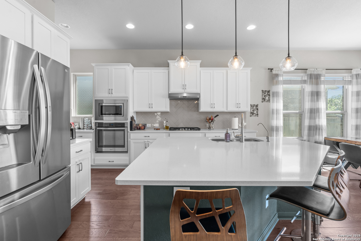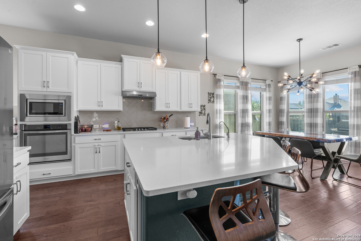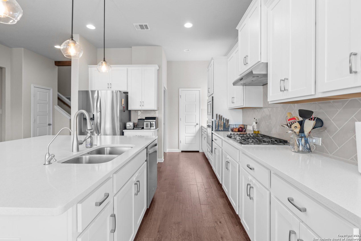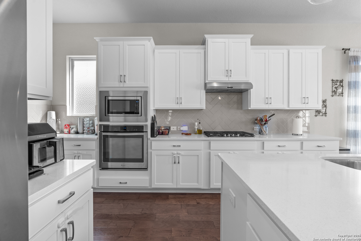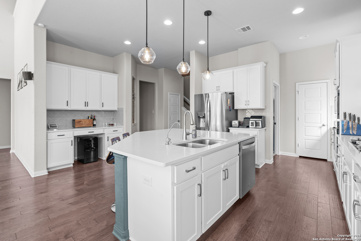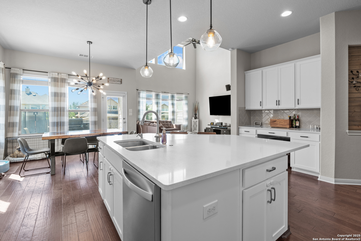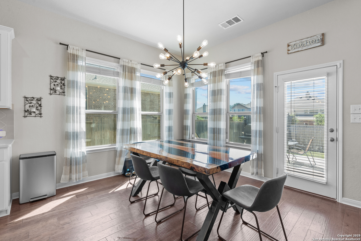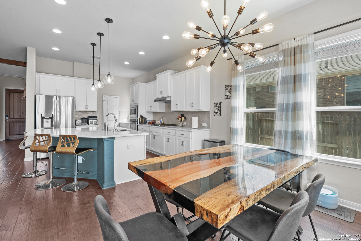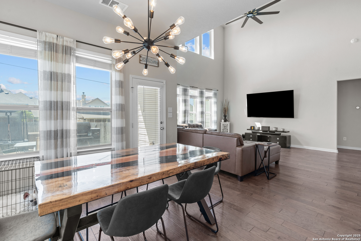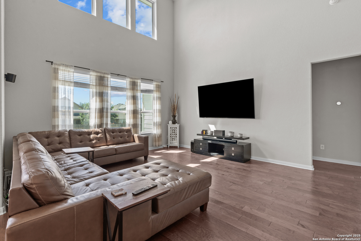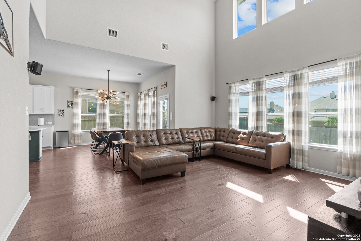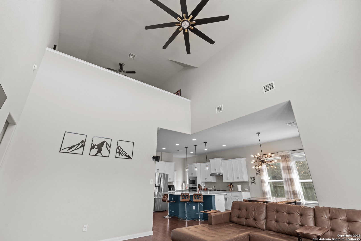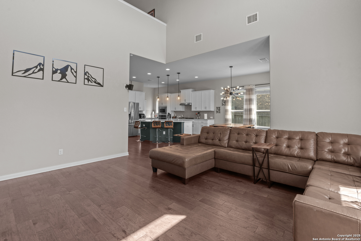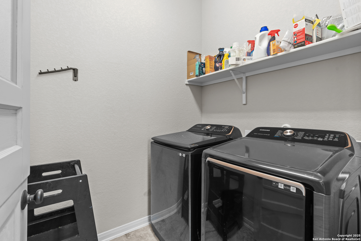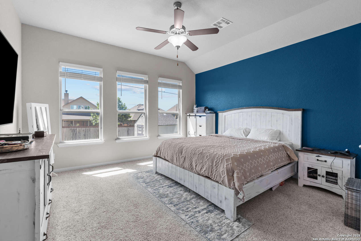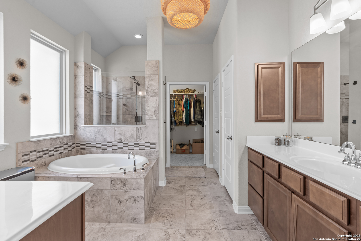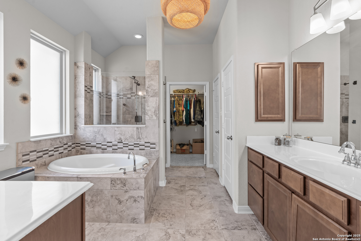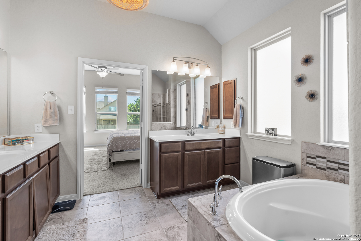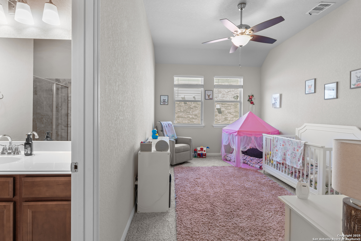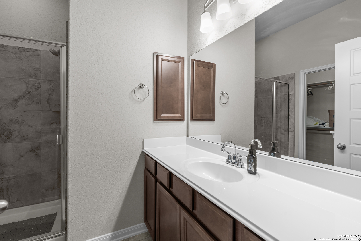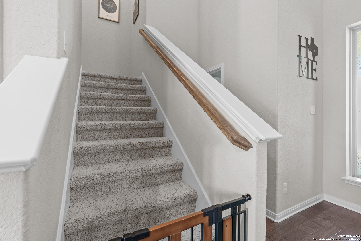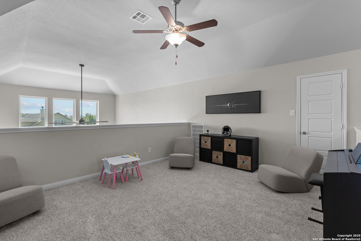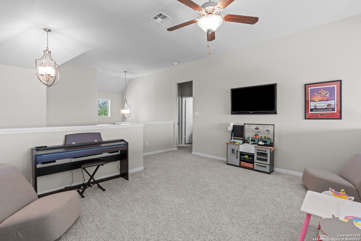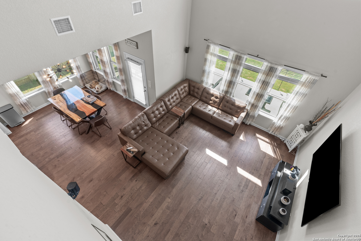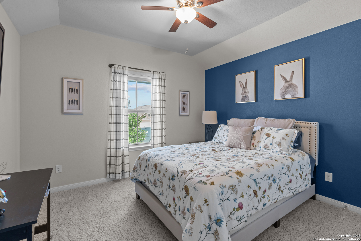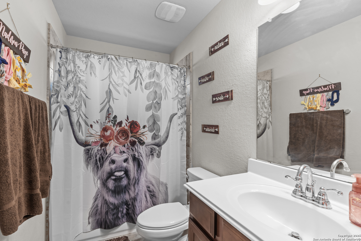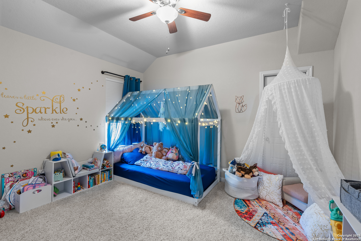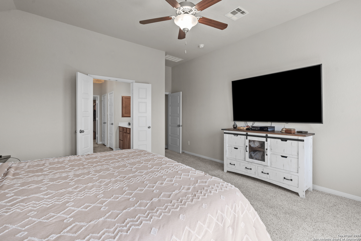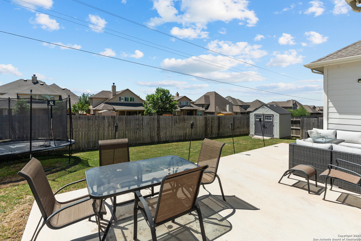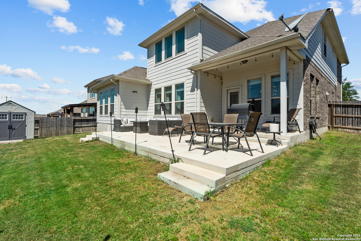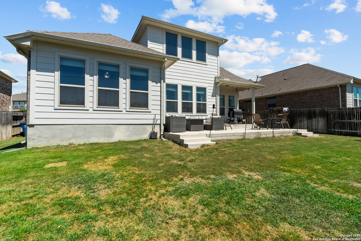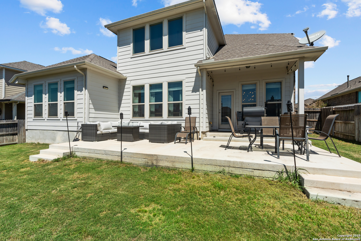Property Details
Silver Fox
Cibolo, TX 78108
$505,000
4 BD | 4 BA |
Property Description
You are home! This gorgeous, spacious home is perfect for your family and/or for entertaining. You walk into a breathe-taking foyer with beautiful tile/wood flooring and captivating tall ceilings with tons of windows to offer so much beautiful sunlight. A gourmet kitchen with a large island and granite countertops, 42 inch cabinets, gas stove and so much space! Open floor plan to dining room and living room. Master bedroom downstairs for convenience and a second room and another bathroom downtairs also, along with office/study and half bath. Upstairs you will find a nice loft/game room area and two more spacious rooms and another bathroom. The sellers added more concrete to extend the back patio to enjoy nice evenings on the back porch. This home is in an excellent schoold district and just a few miles from I-35 and shopping and restaurants. So convenient to get anywhere quickly. You must see to appreciate the elegance of this home and the space this home offers. Schedule your showing now!
-
Type: Residential Property
-
Year Built: 2018
-
Cooling: One Central
-
Heating: Central
-
Lot Size: 0.19 Acres
Property Details
- Status:Available
- Type:Residential Property
- MLS #:1860662
- Year Built:2018
- Sq. Feet:2,745
Community Information
- Address:812 Silver Fox Cibolo, TX 78108
- County:Guadalupe
- City:Cibolo
- Subdivision:Foxbrook
- Zip Code:78108
School Information
- School System:Schertz-Cibolo-Universal City ISD
- High School:Byron Steele High
- Middle School:Elaine Schlather
- Elementary School:John A Sippel
Features / Amenities
- Total Sq. Ft.:2,745
- Interior Features:Two Living Area, Separate Dining Room, Eat-In Kitchen, Two Eating Areas, Island Kitchen, Breakfast Bar, Study/Library, Game Room, High Ceilings, Open Floor Plan, Laundry Lower Level, Laundry Room, Walk in Closets
- Fireplace(s): Not Applicable
- Floor:Carpeting, Ceramic Tile, Wood
- Inclusions:Ceiling Fans, Chandelier, Washer Connection, Dryer Connection, Cook Top, Built-In Oven, Microwave Oven, Stove/Range, Gas Cooking, Disposal, Dishwasher, Water Softener (owned), Smoke Alarm, Garage Door Opener
- Master Bath Features:Tub/Shower Separate, Separate Vanity, Garden Tub
- Exterior Features:Patio Slab, Covered Patio
- Cooling:One Central
- Heating Fuel:Electric
- Heating:Central
- Master:15x15
- Bedroom 2:11x15
- Bedroom 3:12x11
- Bedroom 4:12x11
- Family Room:18x16
- Kitchen:13x12
Architecture
- Bedrooms:4
- Bathrooms:4
- Year Built:2018
- Stories:2
- Style:Two Story
- Roof:Composition
- Foundation:Slab
- Parking:Two Car Garage
Property Features
- Neighborhood Amenities:Pool, Park/Playground
- Water/Sewer:City
Tax and Financial Info
- Proposed Terms:Conventional, FHA, VA, Cash, Other
- Total Tax:9306.4
4 BD | 4 BA | 2,745 SqFt
© 2025 Lone Star Real Estate. All rights reserved. The data relating to real estate for sale on this web site comes in part from the Internet Data Exchange Program of Lone Star Real Estate. Information provided is for viewer's personal, non-commercial use and may not be used for any purpose other than to identify prospective properties the viewer may be interested in purchasing. Information provided is deemed reliable but not guaranteed. Listing Courtesy of Deborah Pyatte-Davis with Vylla Home.

