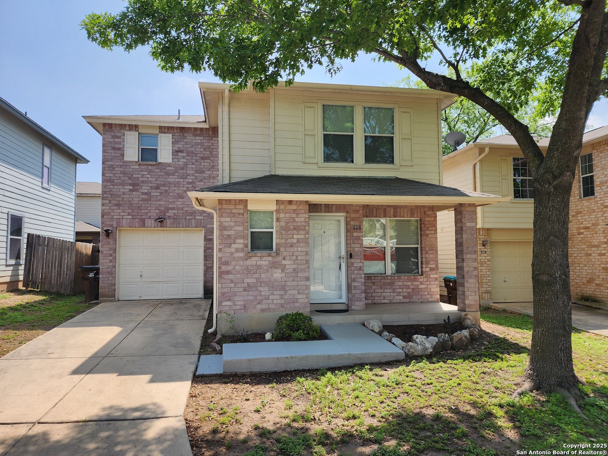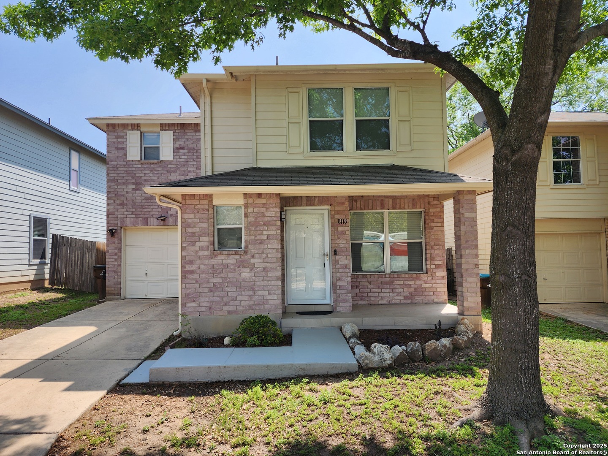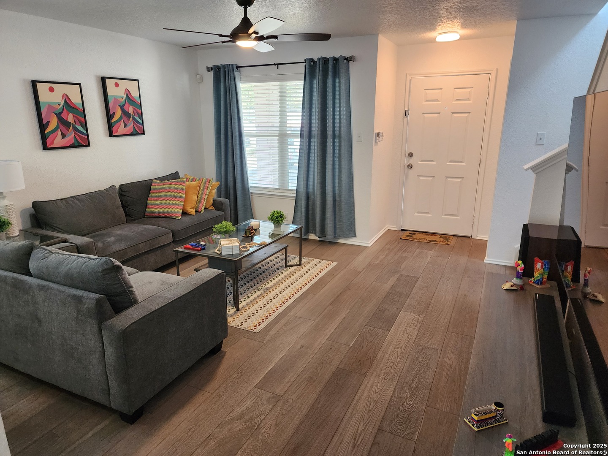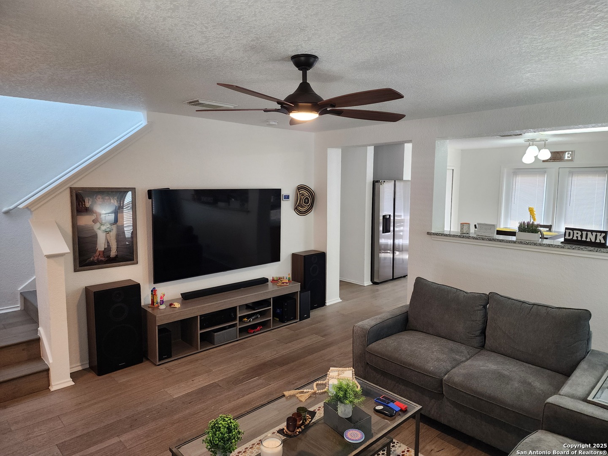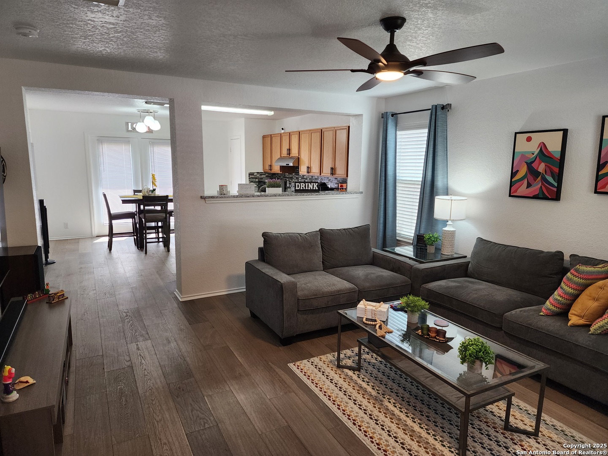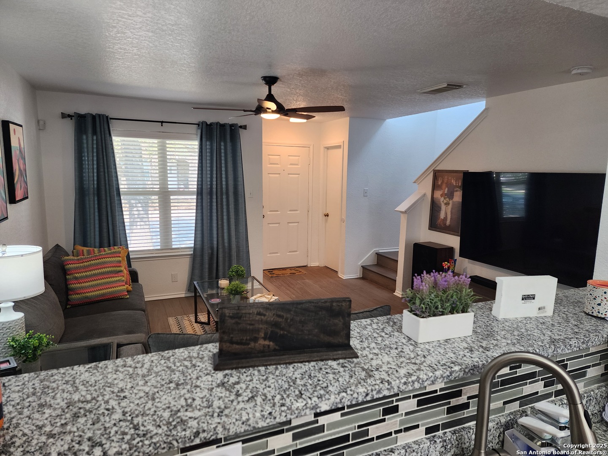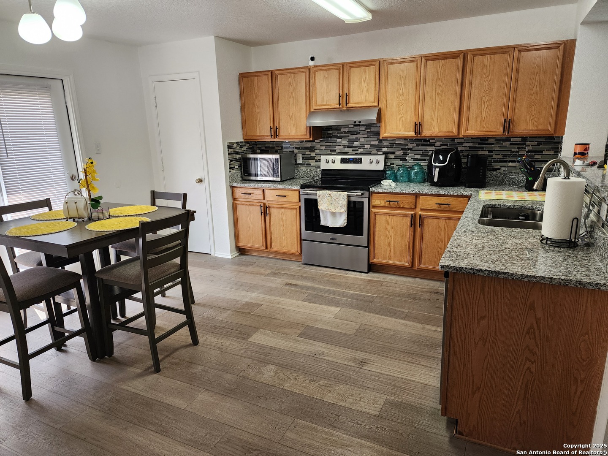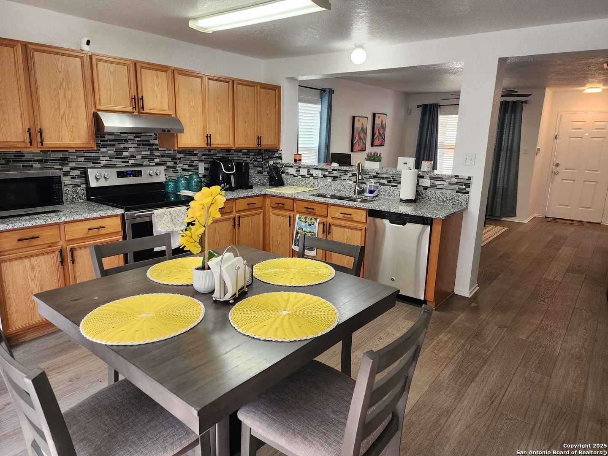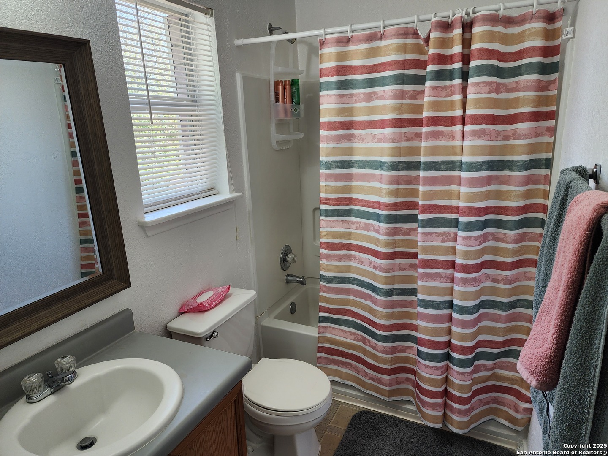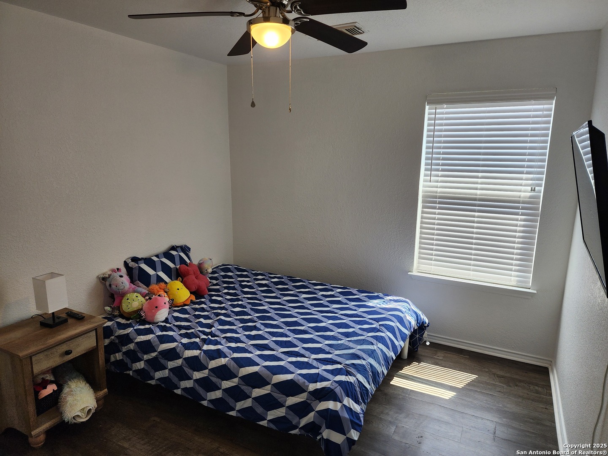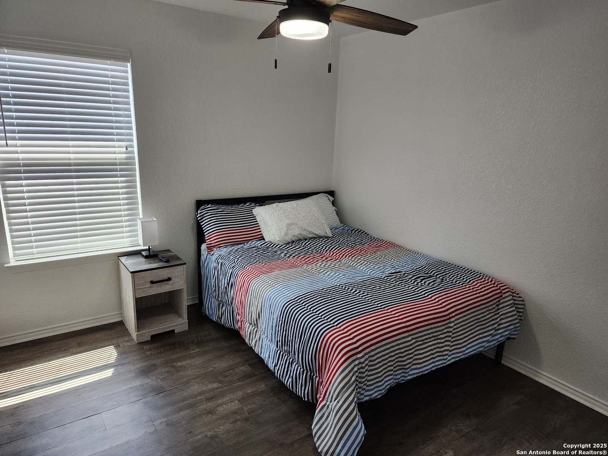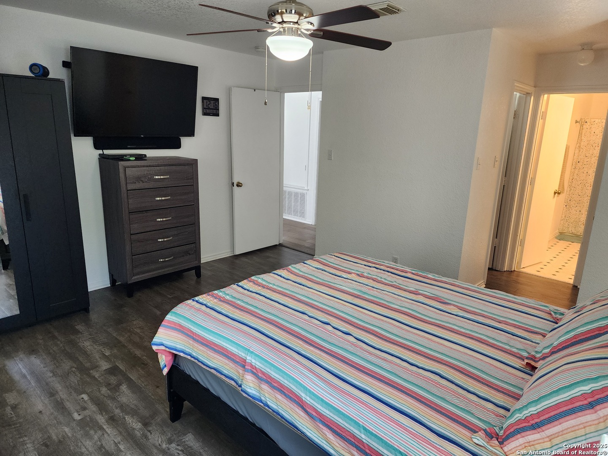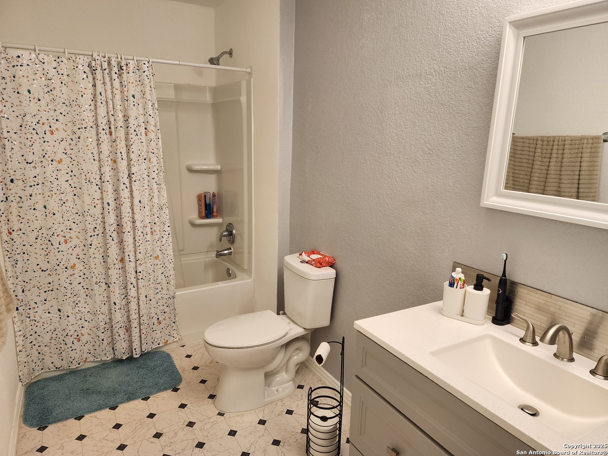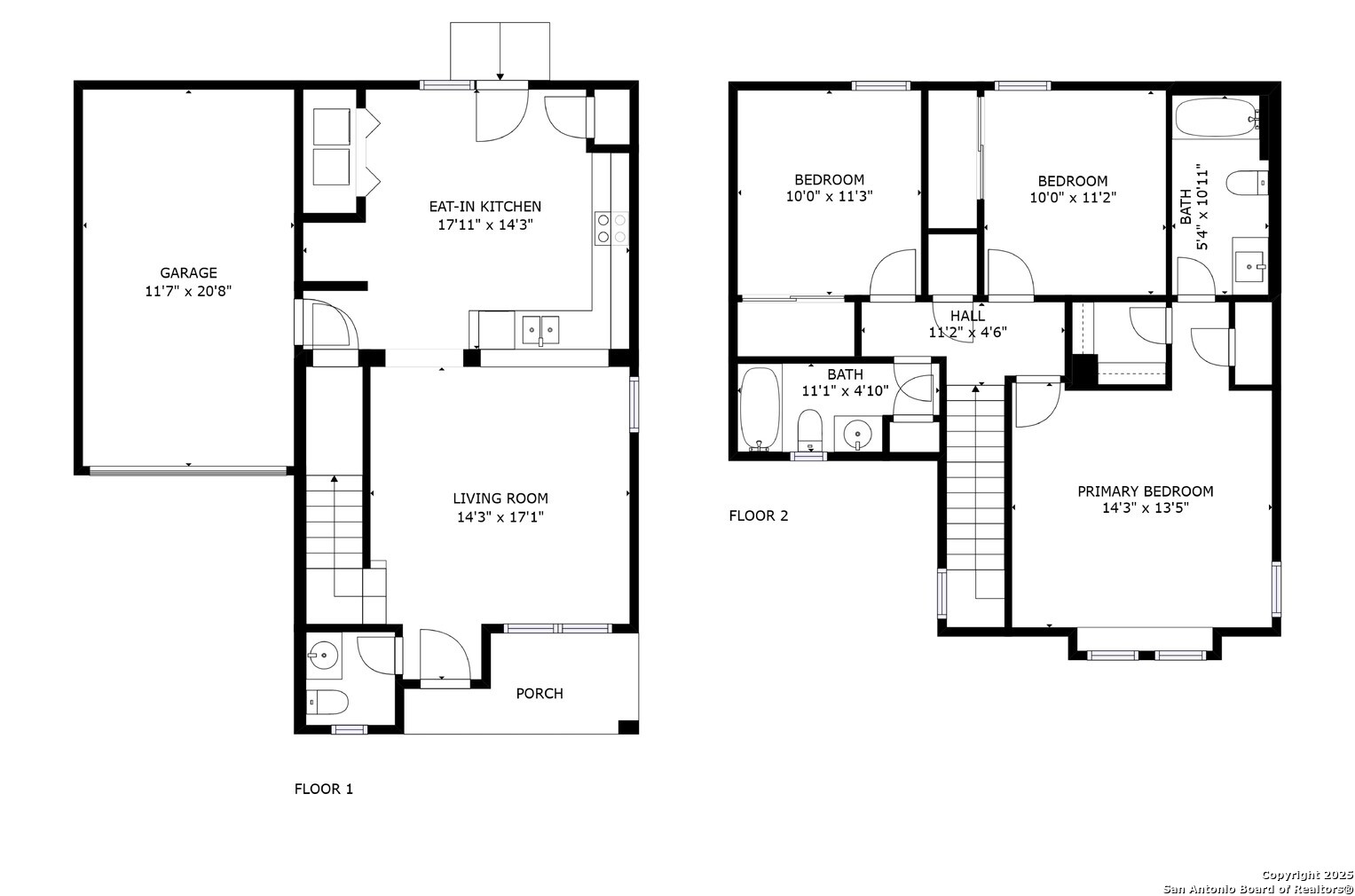Property Details
Sandbar
San Antonio, TX 78254
$247,000
3 BD | 3 BA |
Property Description
This charming two-story home boasts a bright and airy open floor plan, featuring a spacious first-floor living area, an eat-in kitchen, and a convenient laundry room. French patio doors lead to the backyard, while all bedrooms are located upstairs, including the primary suite with a cozy window seat, full bath, and multiple closets. Recent updates include a refreshed primary bathroom, new blinds in the primary bedroom, a water softener, painted garage and garage door, an updated downstairs vanity, and fresh interior paint. Additional upgrades include the removal of carpet, newly installed tile on the porch, and brand-new granite countertops in the kitchen. GE washer and dryer are included! Ideally situated near Bridgewood Park, top-rated schools, Culebra Creek Park, Loop 1604, shopping, dining, and more. Don't miss out-schedule your showing today!
-
Type: Residential Property
-
Year Built: 2003
-
Cooling: One Central
-
Heating: Central
-
Lot Size: 0.06 Acres
Property Details
- Status:Available
- Type:Residential Property
- MLS #:1854394
- Year Built:2003
- Sq. Feet:1,343
Community Information
- Address:8118 Sandbar San Antonio, TX 78254
- County:Bexar
- City:San Antonio
- Subdivision:BRIDGEWOOD
- Zip Code:78254
School Information
- School System:Northside
- High School:Taft
- Middle School:Jefferson Jr High
- Elementary School:Ward
Features / Amenities
- Total Sq. Ft.:1,343
- Interior Features:One Living Area, Utility Room Inside, All Bedrooms Upstairs, Open Floor Plan, Cable TV Available, High Speed Internet, Laundry Main Level, Laundry in Kitchen, Attic - Access only
- Fireplace(s): Not Applicable
- Floor:Laminate
- Inclusions:Ceiling Fans, Washer Connection, Dryer Connection, Stove/Range, Disposal, Dishwasher, Ice Maker Connection, Vent Fan, Smoke Alarm, Pre-Wired for Security, Electric Water Heater, Garage Door Opener, City Garbage service
- Master Bath Features:Tub/Shower Combo
- Cooling:One Central
- Heating Fuel:Electric
- Heating:Central
- Master:14x13
- Bedroom 2:10x11
- Bedroom 3:10x11
- Dining Room:14x8
- Kitchen:14x10
Architecture
- Bedrooms:3
- Bathrooms:3
- Year Built:2003
- Stories:2
- Style:Two Story
- Roof:Composition
- Foundation:Slab
- Parking:One Car Garage
Property Features
- Neighborhood Amenities:Pool, Park/Playground, Basketball Court
- Water/Sewer:Water System, Sewer System
Tax and Financial Info
- Proposed Terms:Conventional, FHA, VA, Cash
- Total Tax:4255
3 BD | 3 BA | 1,343 SqFt
© 2025 Lone Star Real Estate. All rights reserved. The data relating to real estate for sale on this web site comes in part from the Internet Data Exchange Program of Lone Star Real Estate. Information provided is for viewer's personal, non-commercial use and may not be used for any purpose other than to identify prospective properties the viewer may be interested in purchasing. Information provided is deemed reliable but not guaranteed. Listing Courtesy of Raul Ayarzagoitia with Avenue Realty LLC.

