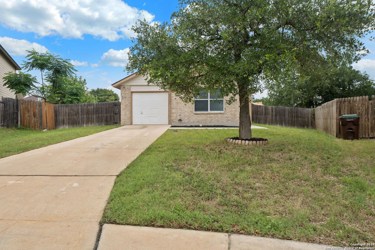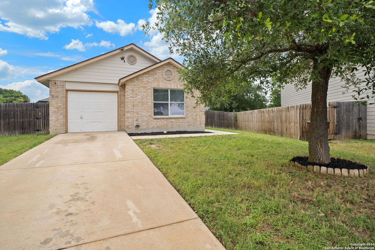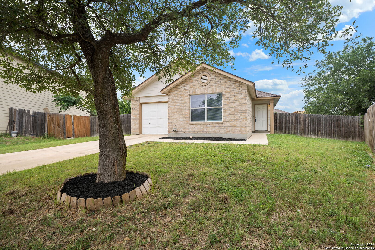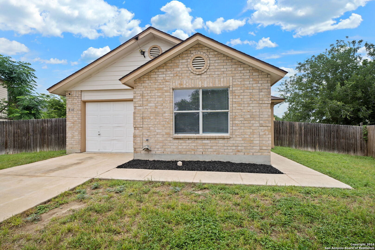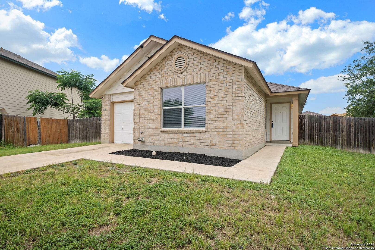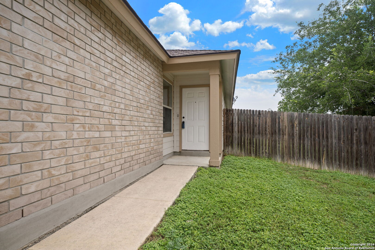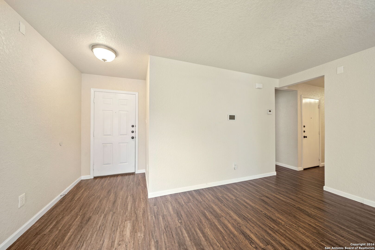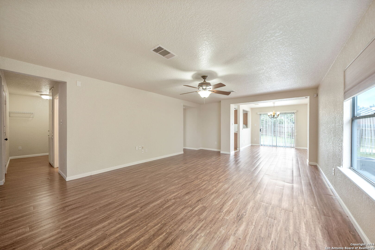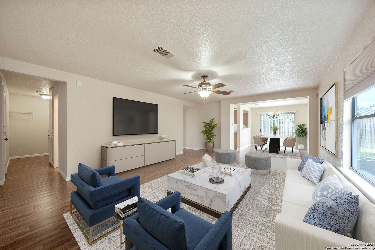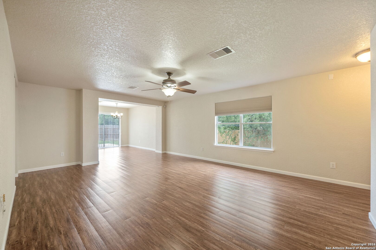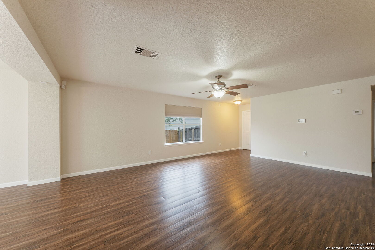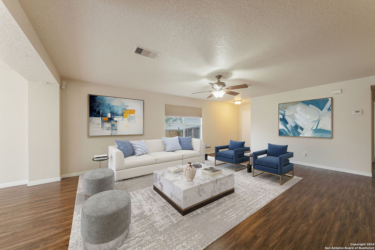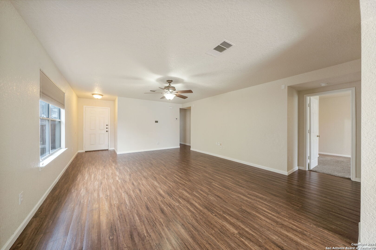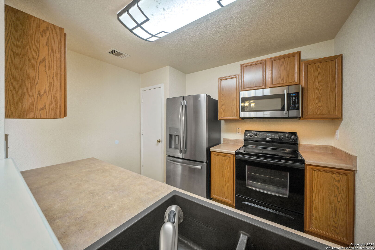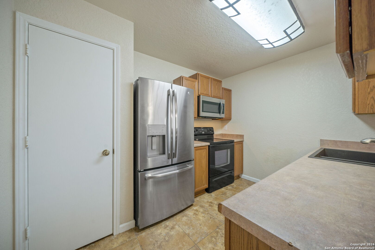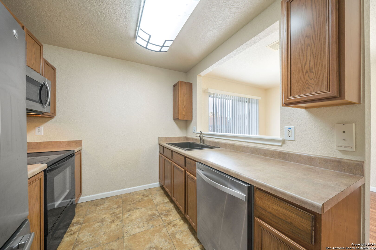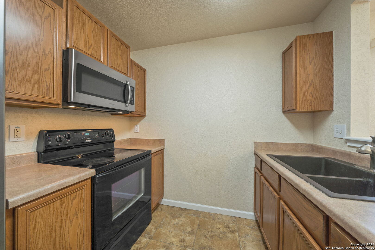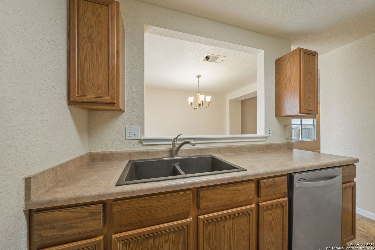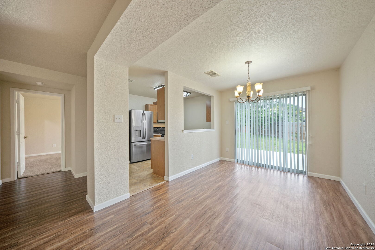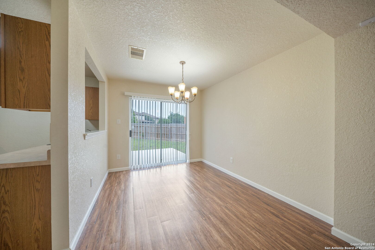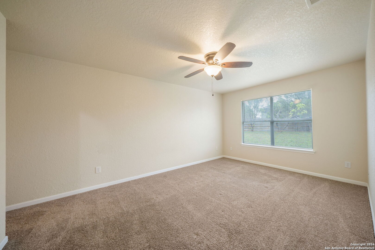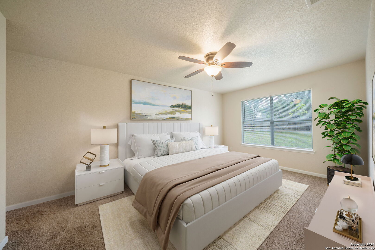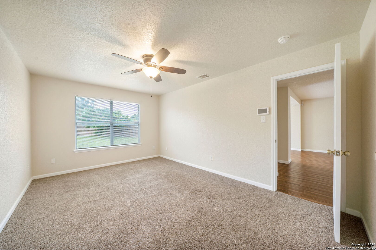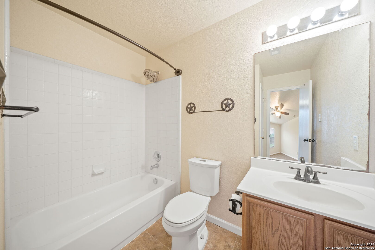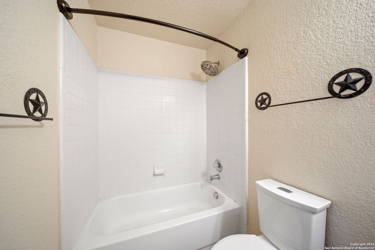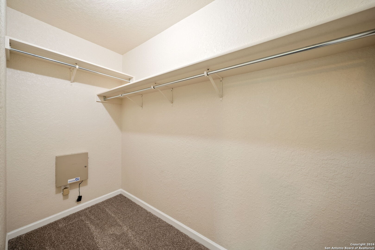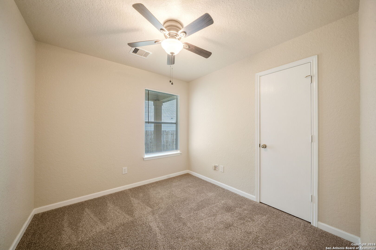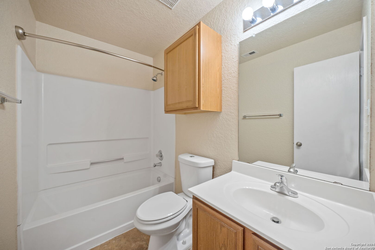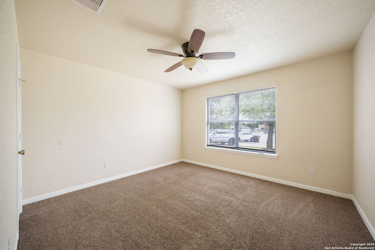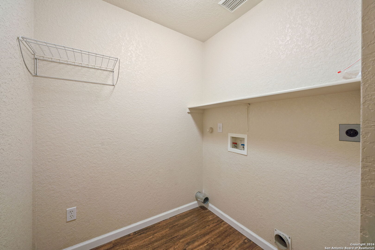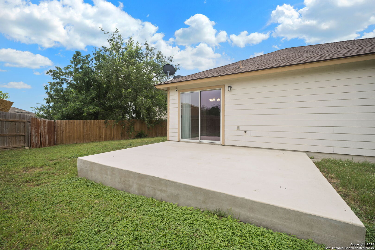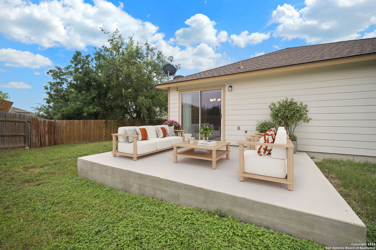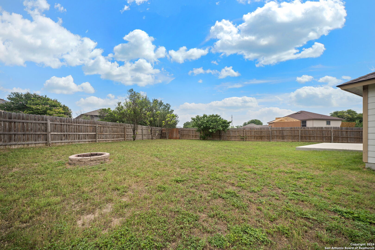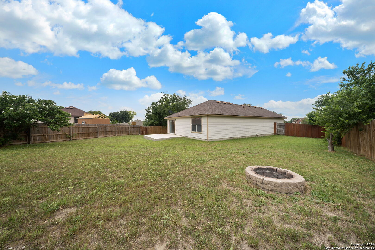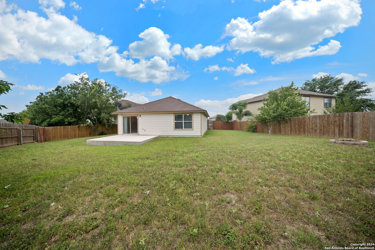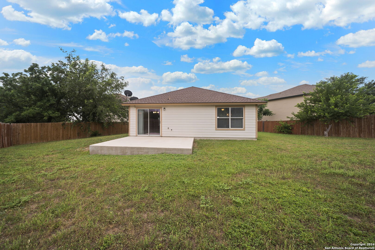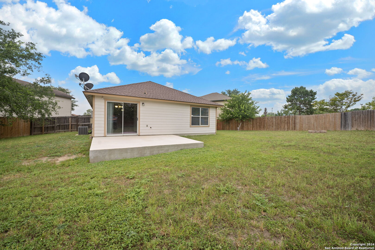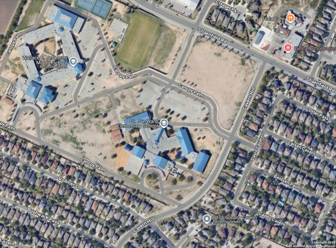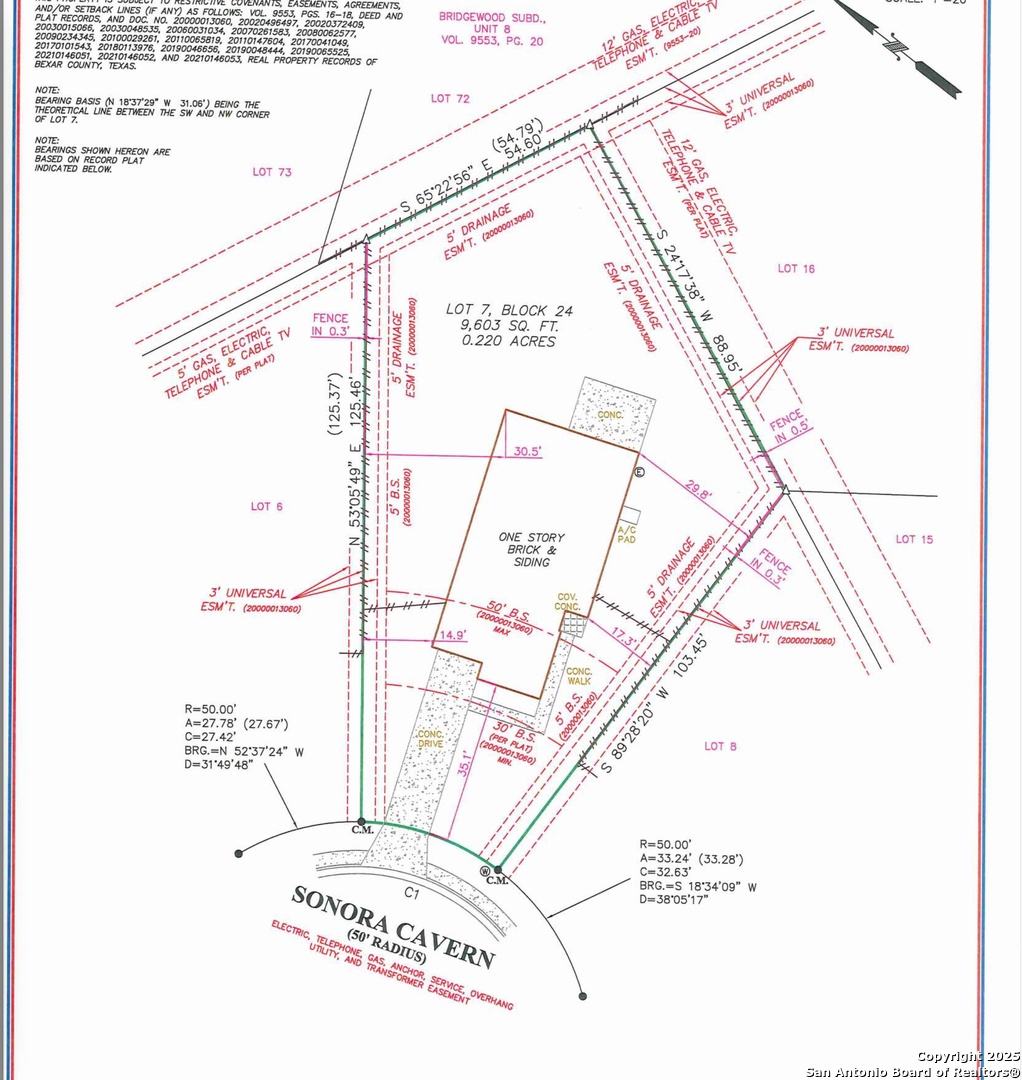Property Details
SONORA CAVERN
San Antonio, TX 78254
$229,950
3 BD | 2 BA |
Property Description
**Fantastic Opportunity in Northwest San Antonio is Priced To Sell!** Don't miss out on this exceptional chance to own this adorable one-story 3-bedroom, 2-bath home nestled in the sought-after neighborhood of Bridgewood. Originally acquired for $292,000.00 in 2022, this gem sits on an expansive 0.23-acre cul-de-sac lot - a rare find within the community. The vast space beckons for future additions such as a swimming pool, sports court, or lush garden oasis. This home has been tenant occupied for the past 9 months and the pictures were taken prior to tenant move-in. Seller has approved early tenant move out to coincide with the buyer's closing date. Tenant is cooperating with showing requests on this well maintained home. Property is within walking distance to Ward Elementary and Jefferson Middle School which are conveniently located next to each other. Easy access to Walmart neighborhood market, Alamo Ranch Shopping Center and a quick ten minute drive to Sea World San Antonio!
-
Type: Residential Property
-
Year Built: 2004
-
Cooling: One Central
-
Heating: Central
-
Lot Size: 0.23 Acres
Property Details
- Status:Available
- Type:Residential Property
- MLS #:1872495
- Year Built:2004
- Sq. Feet:1,332
Community Information
- Address:8116 SONORA CAVERN San Antonio, TX 78254
- County:Bexar
- City:San Antonio
- Subdivision:BRIDGEWOOD SUB NS
- Zip Code:78254
School Information
- School System:Northside
- High School:Taft
- Middle School:Jefferson Jr High
- Elementary School:Ward
Features / Amenities
- Total Sq. Ft.:1,332
- Interior Features:One Living Area, Separate Dining Room, Utility Room Inside, Secondary Bedroom Down, 1st Floor Lvl/No Steps, Open Floor Plan, Cable TV Available, High Speed Internet, All Bedrooms Downstairs, Laundry Main Level, Laundry Room, Walk in Closets
- Fireplace(s): Not Applicable
- Floor:Carpeting, Linoleum, Vinyl, Laminate
- Inclusions:Ceiling Fans, Chandelier, Washer Connection, Dryer Connection, Self-Cleaning Oven, Microwave Oven, Stove/Range, Refrigerator, Disposal, Dishwasher, Ice Maker Connection, Vent Fan, Smoke Alarm, Security System (Owned), Electric Water Heater, Smooth Cooktop, City Garbage service
- Master Bath Features:Tub/Shower Combo
- Exterior Features:Patio Slab, Privacy Fence
- Cooling:One Central
- Heating Fuel:Electric
- Heating:Central
- Master:16x11
- Bedroom 2:13x12
- Bedroom 3:9x9
- Dining Room:12x9
- Family Room:20x15
- Kitchen:12x8
Architecture
- Bedrooms:3
- Bathrooms:2
- Year Built:2004
- Stories:1
- Style:One Story
- Roof:Composition
- Foundation:Slab
- Parking:One Car Garage, Attached, Oversized
Property Features
- Neighborhood Amenities:Pool, Park/Playground, Sports Court, BBQ/Grill
- Water/Sewer:Sewer System
Tax and Financial Info
- Proposed Terms:Conventional, FHA, VA, TX Vet, Cash, Investors OK, USDA
- Total Tax:4830.01
3 BD | 2 BA | 1,332 SqFt
© 2025 Lone Star Real Estate. All rights reserved. The data relating to real estate for sale on this web site comes in part from the Internet Data Exchange Program of Lone Star Real Estate. Information provided is for viewer's personal, non-commercial use and may not be used for any purpose other than to identify prospective properties the viewer may be interested in purchasing. Information provided is deemed reliable but not guaranteed. Listing Courtesy of Patricia Chavez with Keller Williams Heritage.

