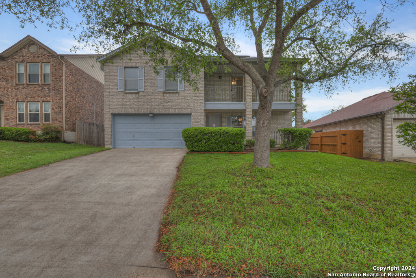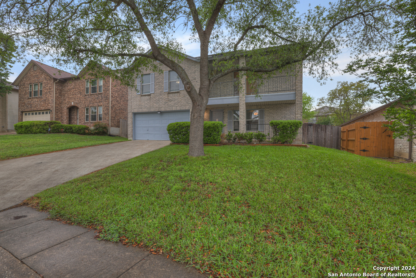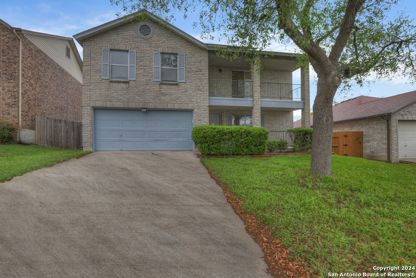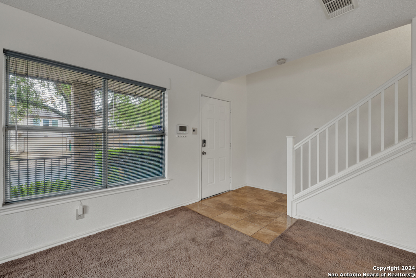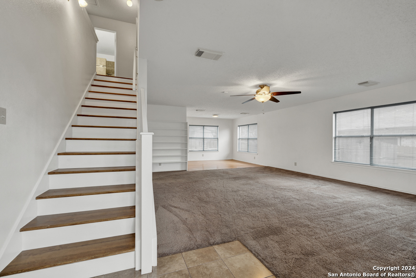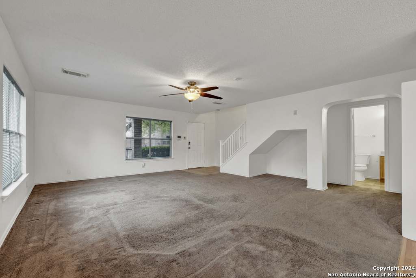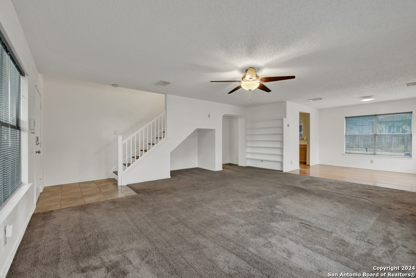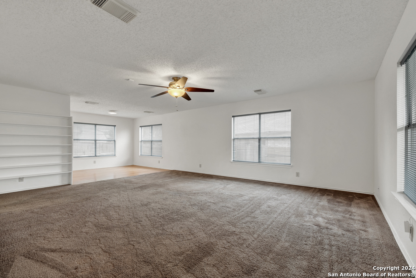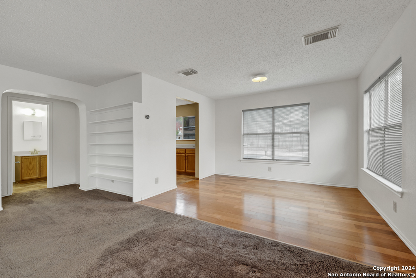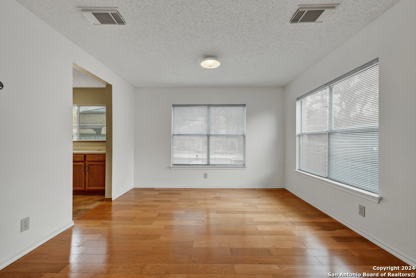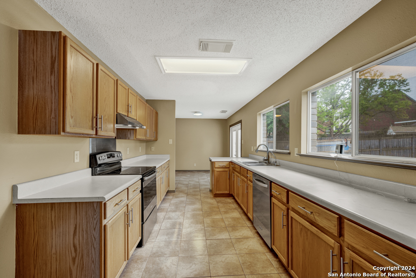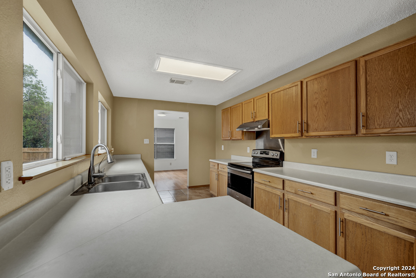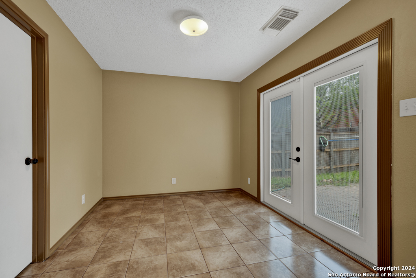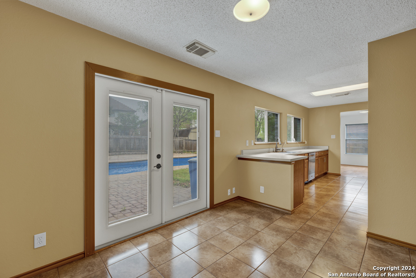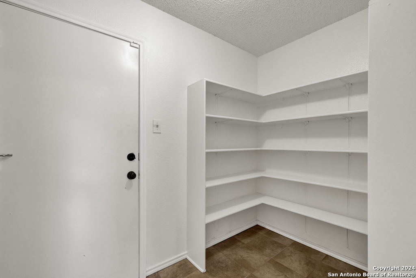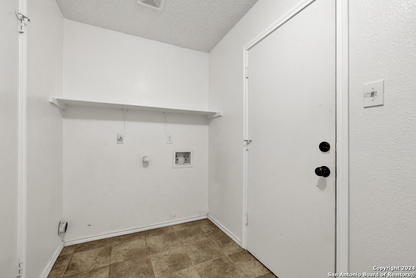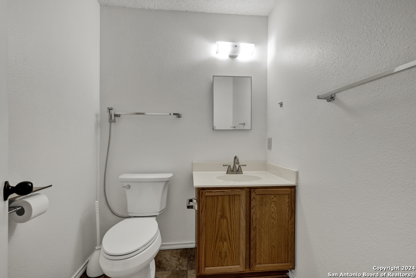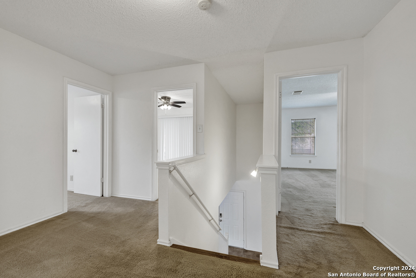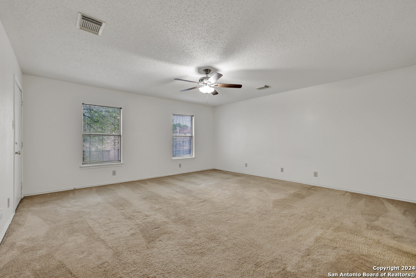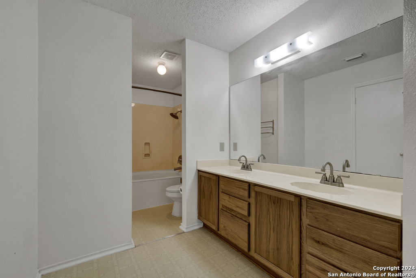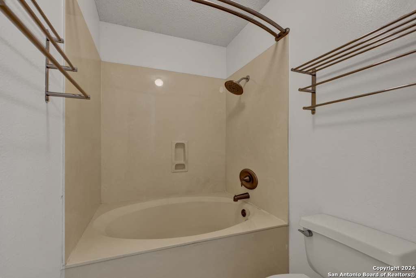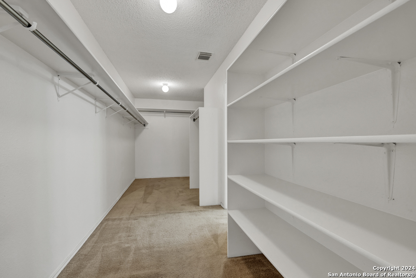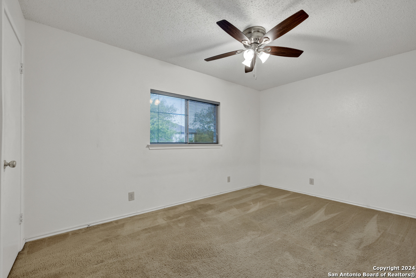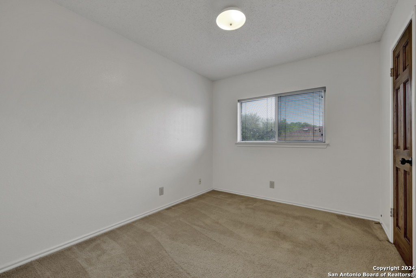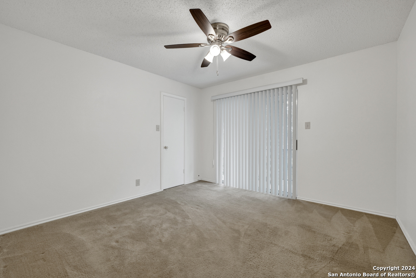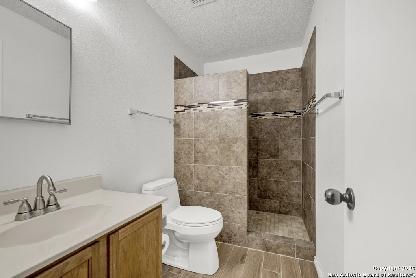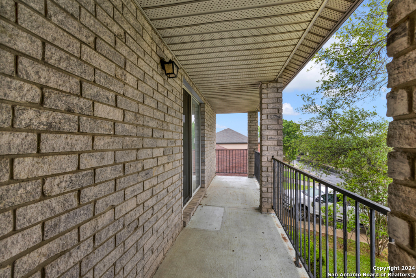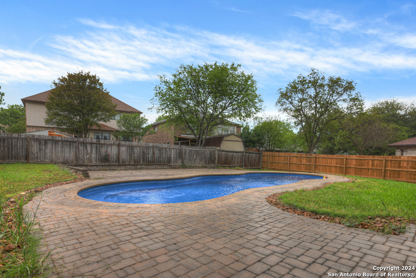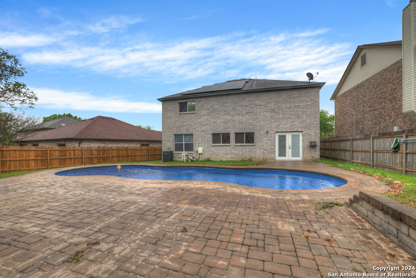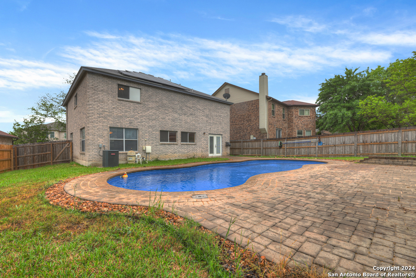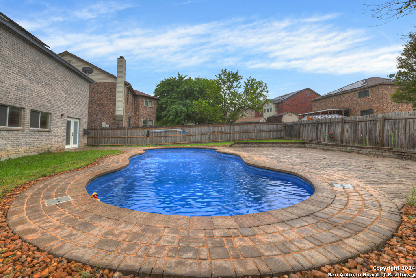Property Details
CHESTNUT MANOR DR
Converse, TX 78109
$332,000
4 BD | 3 BA |
Property Description
This well maintained and loved home is ready for a new owner! The open concept floor plan downstairs leaves plenty of space for all of your daily living needs! The bedrooms upstairs are all well sized with walk in closets for plenty of storage. The very large primary suite opens to the one and only forward-facing balcony in the neighborhood! You can enjoy a cup of coffee in peace overlooking the beautiful mature oak tree in the front yard. The backyard hosts an in-ground swimming pool that has been meticulously maintained. The large deck surrounding the pool has plenty of space for your outdoor furniture. The solar panels are a true added bonus! Just minutes from Randolph AFB, The Forum, IKEA, the local schools, HEB and all of the San Antonio fun! Don't miss this one!
-
Type: Residential Property
-
Year Built: 1995
-
Cooling: One Central
-
Heating: Central
-
Lot Size: 0.15 Acres
Property Details
- Status:Contract Pending
- Type:Residential Property
- MLS #:1761199
- Year Built:1995
- Sq. Feet:2,334
Community Information
- Address:8115 CHESTNUT MANOR DR Converse, TX 78109
- County:Bexar
- City:Converse
- Subdivision:NORTHAMPTON
- Zip Code:78109
School Information
- School System:Judson
- High School:Judson
- Middle School:Judson Middle School
- Elementary School:Converse
Features / Amenities
- Total Sq. Ft.:2,334
- Interior Features:One Living Area
- Fireplace(s): Not Applicable
- Floor:Carpeting, Vinyl
- Inclusions:Ceiling Fans, Built-In Oven, Microwave Oven, Stove/Range, Disposal, Dishwasher, Security System (Owned), Pre-Wired for Security
- Master Bath Features:Tub/Shower Combo
- Cooling:One Central
- Heating Fuel:Electric
- Heating:Central
- Master:16x14
- Bedroom 2:12x11
- Bedroom 3:12x12
- Bedroom 4:11x11
- Kitchen:14x9
Architecture
- Bedrooms:4
- Bathrooms:3
- Year Built:1995
- Stories:2
- Style:Two Story
- Roof:Composition
- Foundation:Slab
- Parking:Two Car Garage
Property Features
- Neighborhood Amenities:Pool, Clubhouse
- Water/Sewer:City
Tax and Financial Info
- Proposed Terms:Conventional, FHA, VA, Cash
- Total Tax:6199.59
4 BD | 3 BA | 2,334 SqFt
© 2024 Lone Star Real Estate. All rights reserved. The data relating to real estate for sale on this web site comes in part from the Internet Data Exchange Program of Lone Star Real Estate. Information provided is for viewer's personal, non-commercial use and may not be used for any purpose other than to identify prospective properties the viewer may be interested in purchasing. Information provided is deemed reliable but not guaranteed. Listing Courtesy of Amy Allen with eXp Realty.

