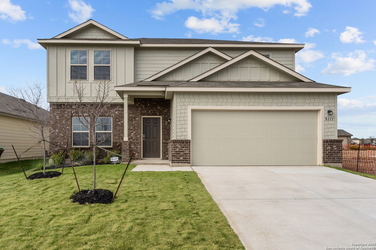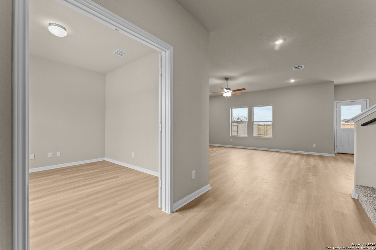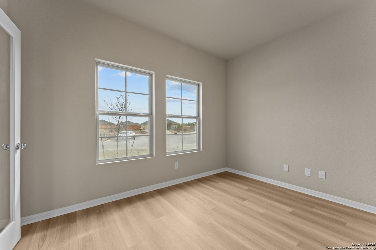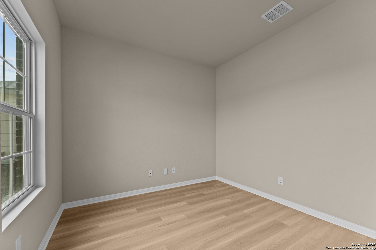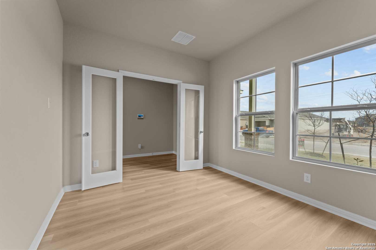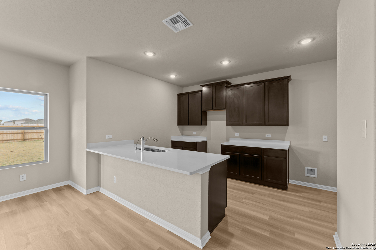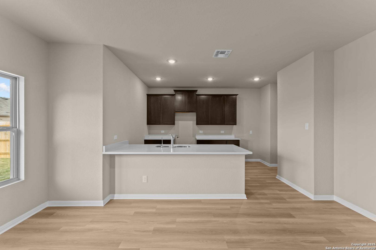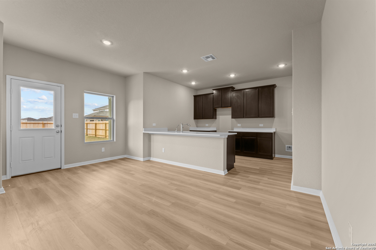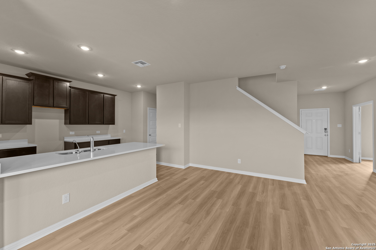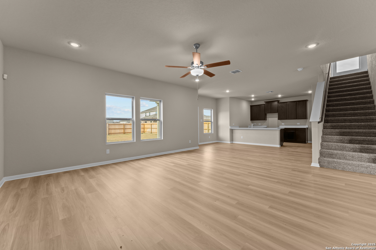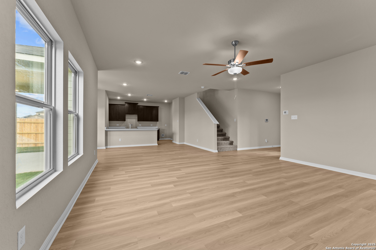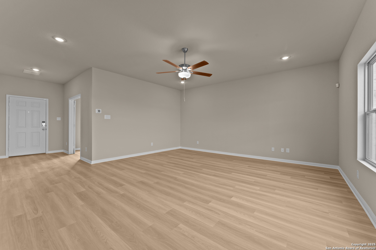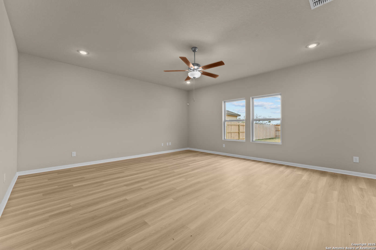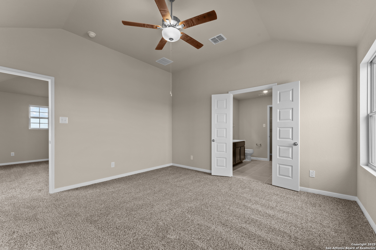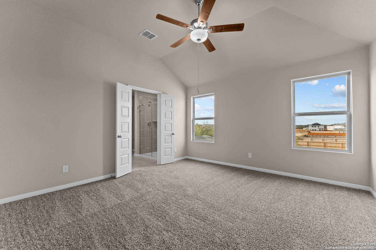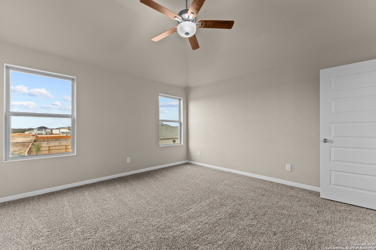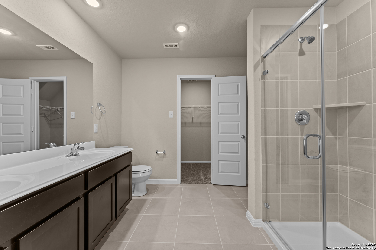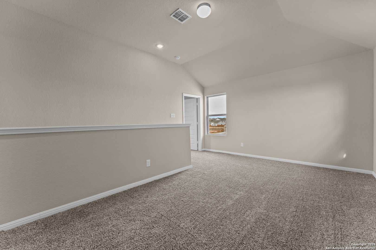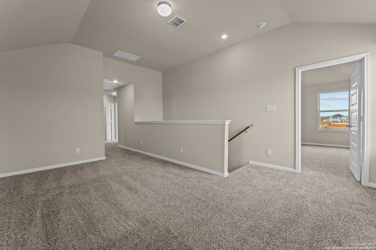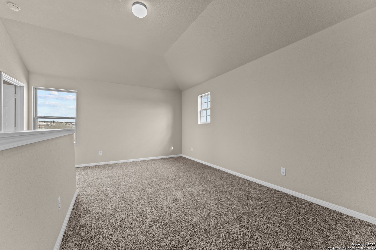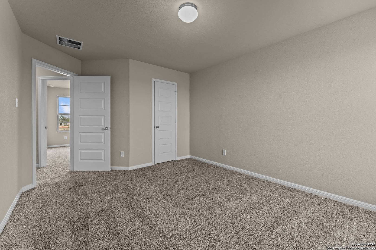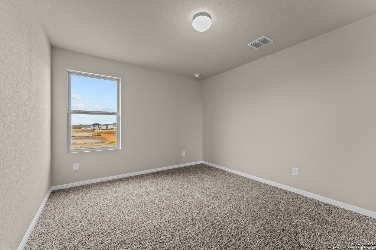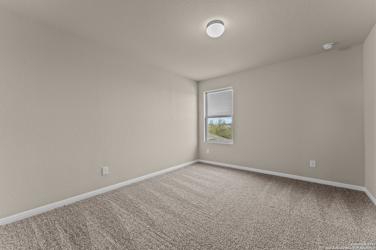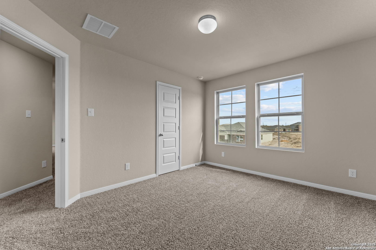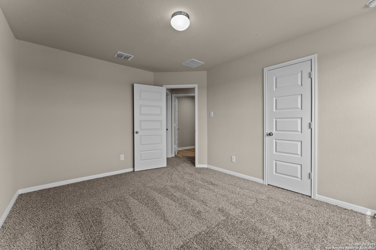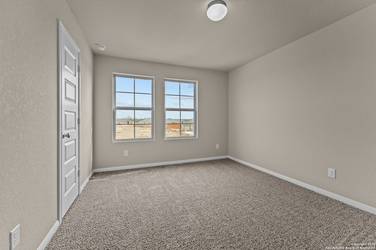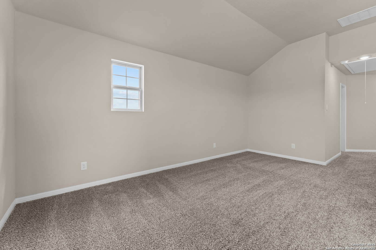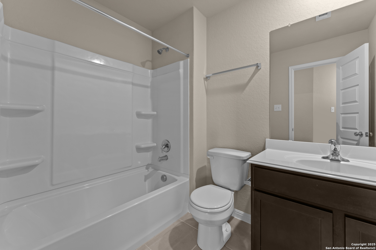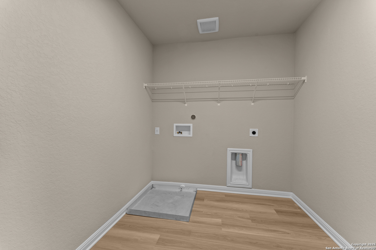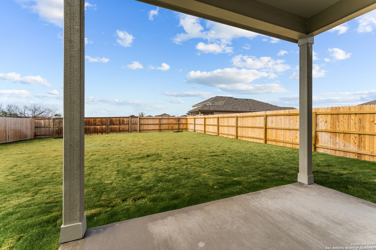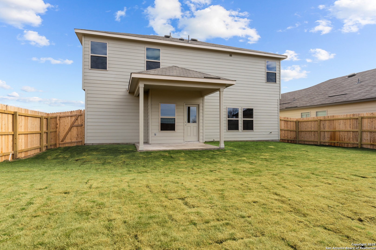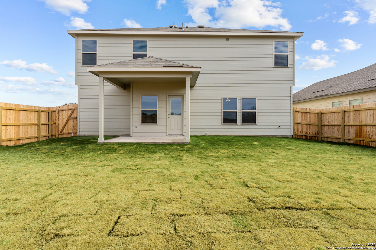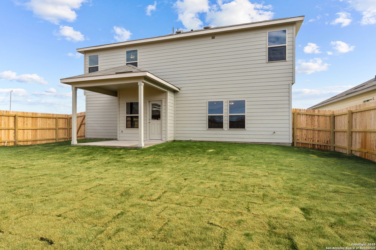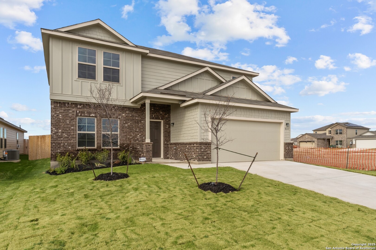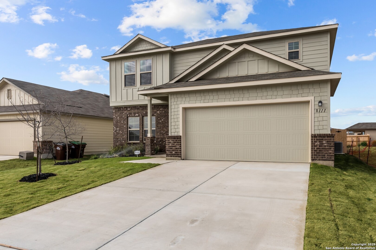Property Details
Champion Creek
San Antonio, TX 78252
$314,990
3 BD | 3 BA |
Property Description
****READY NOW**** Welcome to this stunning 2-story new construction home located at 8111 Champion Creek, San Antonio, TX. This beautiful home, built by M/I Homes, offers a perfect blend of modern design and comfort, making it an ideal place to call home for individuals and families alike. Upon entering, you are greeted by a a home office followed by an open floorplan that seamlessly connects the living spaces. The spacious kitchen is a chef's dream, featuring high-end appliances, ample storage space, and a large island perfect for meal preparation and entertaining guests. This charming home boasts 3 bedrooms, 2.5 bathrooms, and a loft, providing plenty of space for comfortable living. The bedrooms are well-lit and offer cozy retreats at the end of the day. The bathrooms are elegantly designed, with modern fixtures and clean lines, creating a spa-like ambiance. Relax and unwind on the covered patio, a serene spot to enjoy your morning coffee or watch the sunset in the evenings. With a 2-car garage, convenience is at your doorstep. Spanning 2,034 square feet, this home offers room to grow and personalize to your taste. The spacious layout provides flexibility for various furniture arrangements and design choices, catering to diverse lifestyle needs. Located in a vibrant community in San Antonio, TX, residents can enjoy nearby parks, shopping centers, restaurants, and easy access to major highways for convenient commuting.
-
Type: Residential Property
-
Year Built: 2024
-
Cooling: One Central
-
Heating: Central,Heat Pump
-
Lot Size: 0.16 Acres
Property Details
- Status:Available
- Type:Residential Property
- MLS #:1815107
- Year Built:2024
- Sq. Feet:2,034
Community Information
- Address:8111 Champion Creek San Antonio, TX 78252
- County:Bexar
- City:San Antonio
- Subdivision:CINCO LAKES
- Zip Code:78252
School Information
- School System:Southwest I.S.D.
- High School:Southwest
- Middle School:Mc Nair
- Elementary School:Southwest
Features / Amenities
- Total Sq. Ft.:2,034
- Interior Features:One Living Area, Liv/Din Combo, Eat-In Kitchen, Walk-In Pantry, Game Room, Laundry Room, Walk in Closets
- Fireplace(s): Not Applicable
- Floor:Carpeting, Vinyl
- Inclusions:Washer Connection, Dryer Connection, Self-Cleaning Oven, Microwave Oven, Stove/Range, Disposal, Dishwasher, Ice Maker Connection
- Master Bath Features:Shower Only, Double Vanity
- Exterior Features:Has Gutters
- Cooling:One Central
- Heating Fuel:Electric
- Heating:Central, Heat Pump
- Master:13x13
- Bedroom 2:11x13
- Bedroom 3:11x13
- Dining Room:9x13
- Family Room:18x17
- Kitchen:9x13
Architecture
- Bedrooms:3
- Bathrooms:3
- Year Built:2024
- Stories:2
- Style:Two Story
- Roof:Composition
- Foundation:Slab
- Parking:Two Car Garage
Property Features
- Neighborhood Amenities:Pool, Clubhouse, Park/Playground
- Water/Sewer:Water System, Sewer System
Tax and Financial Info
- Proposed Terms:Conventional, FHA, VA, TX Vet, Cash, USDA
- Total Tax:2.005
3 BD | 3 BA | 2,034 SqFt
© 2025 Lone Star Real Estate. All rights reserved. The data relating to real estate for sale on this web site comes in part from the Internet Data Exchange Program of Lone Star Real Estate. Information provided is for viewer's personal, non-commercial use and may not be used for any purpose other than to identify prospective properties the viewer may be interested in purchasing. Information provided is deemed reliable but not guaranteed. Listing Courtesy of Jaclyn Calhoun with Escape Realty.

