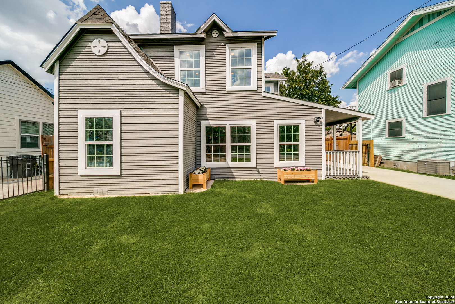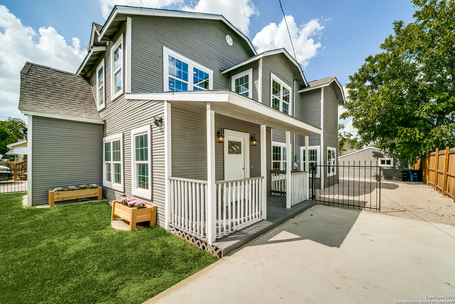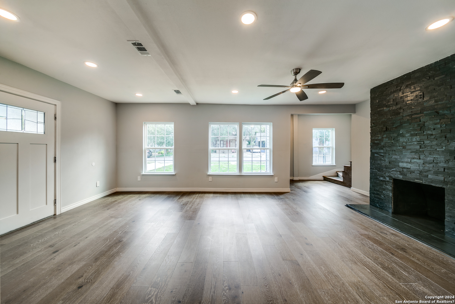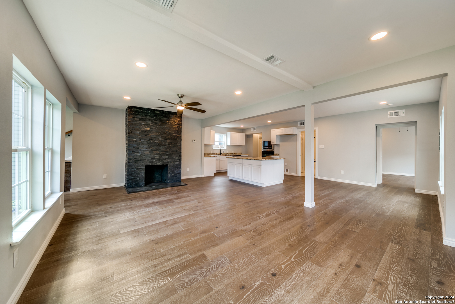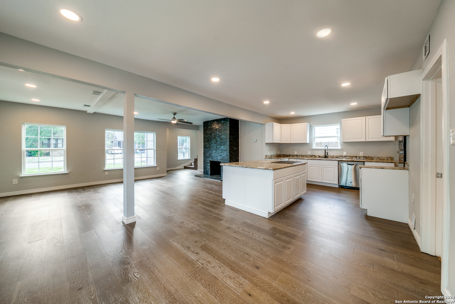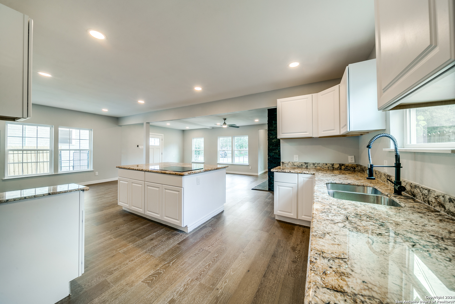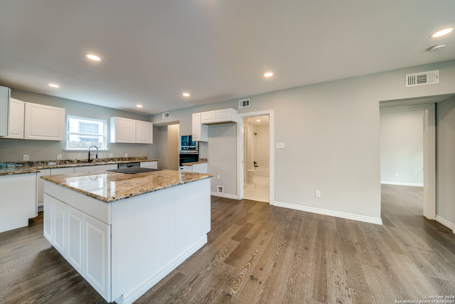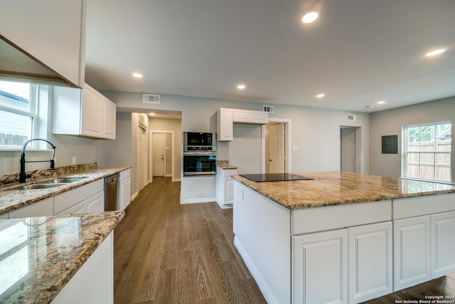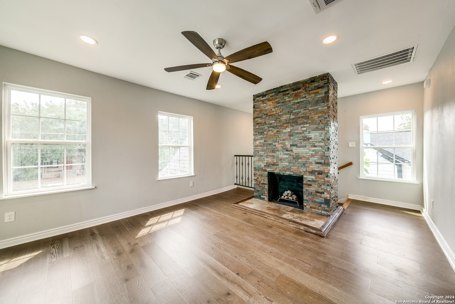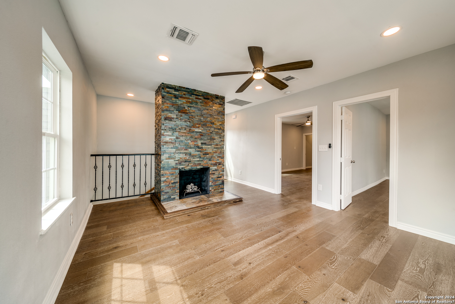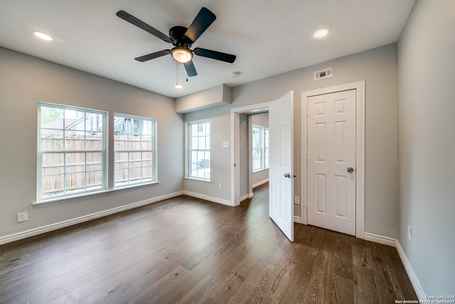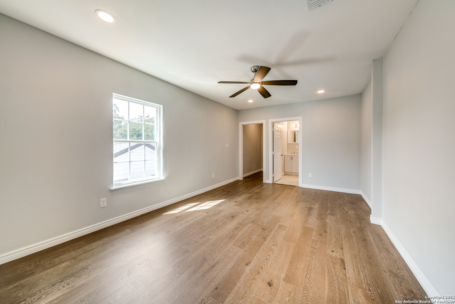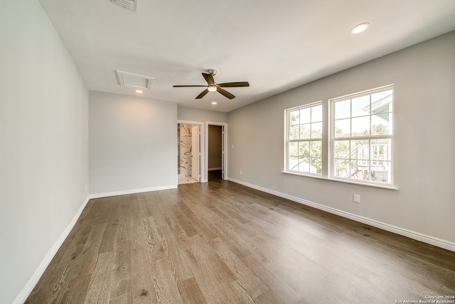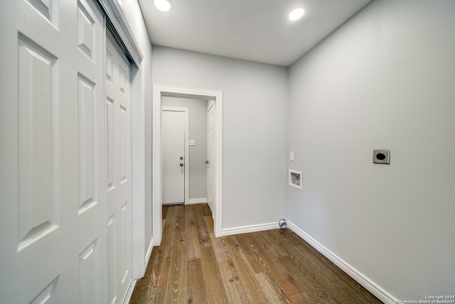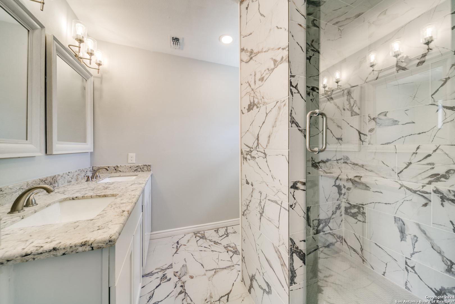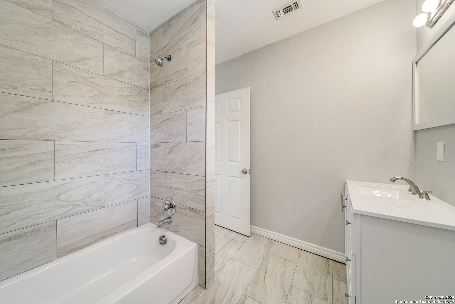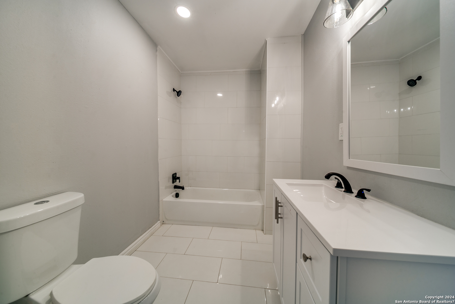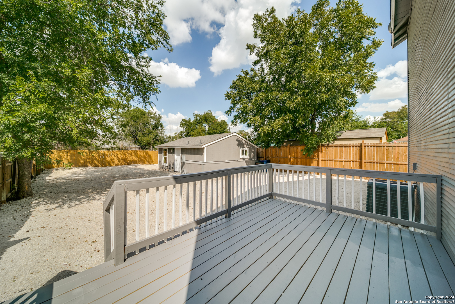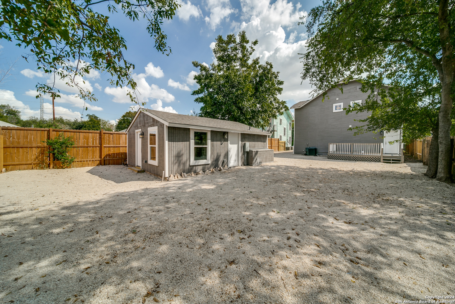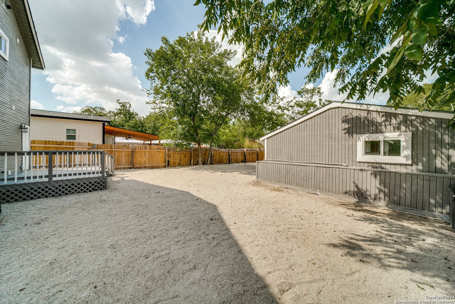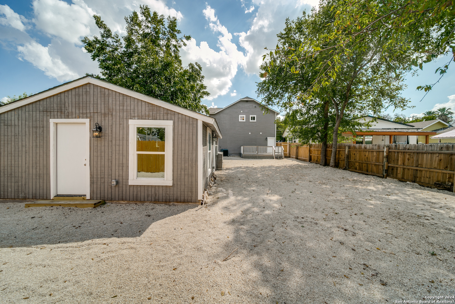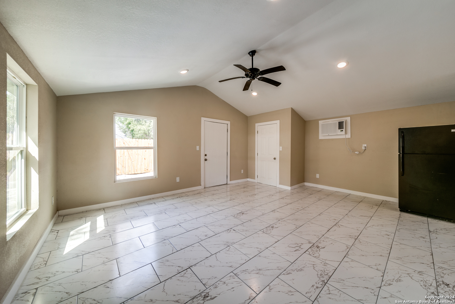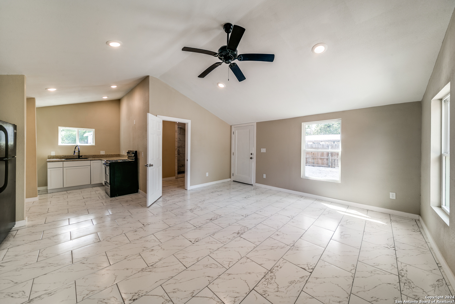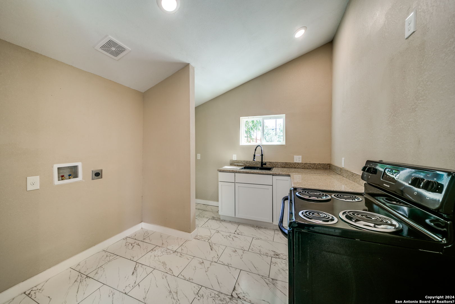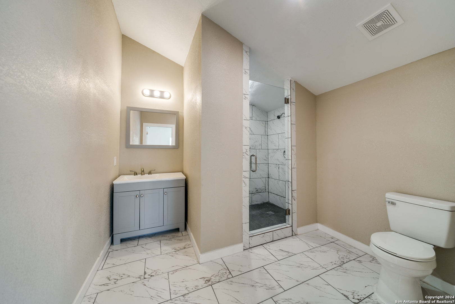Property Details
Kings Hwy
San Antonio, TX 78212
$550,000
4 BD | 4 BA |
Property Description
This property qualifies for interest rate and closing cost incentives through a Community Lending Program. Please call listing agent for more details. Income generating potential!!! This Beacon Hill conservation district home (2356 sf) and Mother in Law suite (530 sf) boasts 3 bedrooms and 3 full baths in the main home and a fully equipped mother in law suite with kitchen washer and dryer attachments and a full bath. This property has been renovated with all permits pulled. All new electrical, plumbing, roof, and engineered hardwood flooring. The property has walk in showers, granite countertops, a large kitchen island, 2 majestic fireplaces, large bedrooms, dual master bedrooms, front porch and back deck! Close to The Pearl, downtown, retail, and restaurants. Don't miss out on this gem. Seler Finance Available. Seller Finance 20 down, 30yr amortization, 5 yr balloon, 9% interest
-
Type: Residential Property
-
Year Built: 1926
-
Cooling: Two Central
-
Heating: Central
-
Lot Size: 0.17 Acres
Property Details
- Status:Available
- Type:Residential Property
- MLS #:1748282
- Year Built:1926
- Sq. Feet:2,886
Community Information
- Address:811 Kings Hwy San Antonio, TX 78212
- County:Bexar
- City:San Antonio
- Subdivision:BEACON HILL
- Zip Code:78212
School Information
- School System:San Antonio I.S.D.
- High School:Fox Tech
- Middle School:Mark Twain
- Elementary School:Cotton
Features / Amenities
- Total Sq. Ft.:2,886
- Interior Features:Two Living Area, Eat-In Kitchen, Island Kitchen, Utility Room Inside, 1st Floor Lvl/No Steps, Converted Garage, Maid's Quarters, Walk in Closets
- Fireplace(s): Not Applicable
- Floor:Laminate
- Inclusions:Ceiling Fans, Washer Connection, Dryer Connection, Cook Top, Built-In Oven, Microwave Oven, Disposal, Dishwasher
- Master Bath Features:Shower Only, Double Vanity
- Cooling:Two Central
- Heating Fuel:Electric
- Heating:Central
- Master:15x15
- Bedroom 2:8x6
- Bedroom 3:15x15
- Family Room:15x15
- Kitchen:15x15
Architecture
- Bedrooms:4
- Bathrooms:4
- Year Built:1926
- Stories:2
- Style:Two Story
- Roof:Composition
- Foundation:Slab
- Parking:None/Not Applicable
Property Features
- Neighborhood Amenities:None
- Water/Sewer:City
Tax and Financial Info
- Proposed Terms:Conventional, FHA, VA, Cash
- Total Tax:8069.92
4 BD | 4 BA | 2,886 SqFt
© 2024 Lone Star Real Estate. All rights reserved. The data relating to real estate for sale on this web site comes in part from the Internet Data Exchange Program of Lone Star Real Estate. Information provided is for viewer's personal, non-commercial use and may not be used for any purpose other than to identify prospective properties the viewer may be interested in purchasing. Information provided is deemed reliable but not guaranteed. Listing Courtesy of Roger Frigstad with Phyllis Browning Company.

