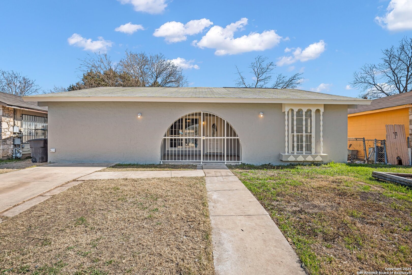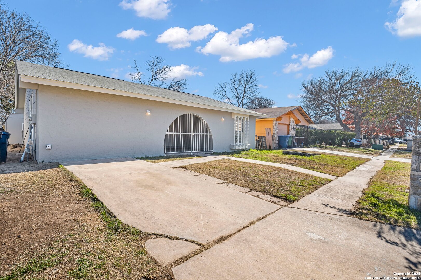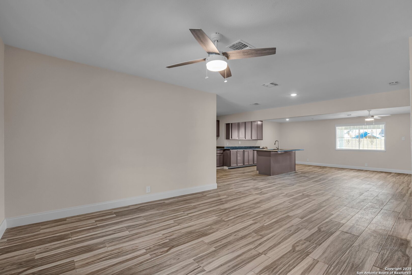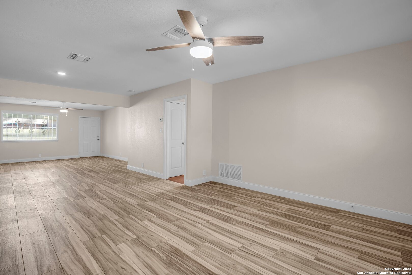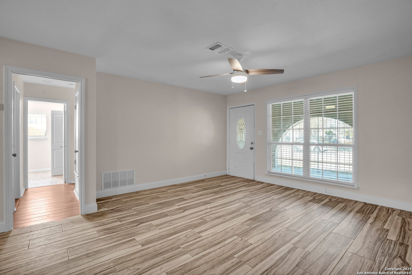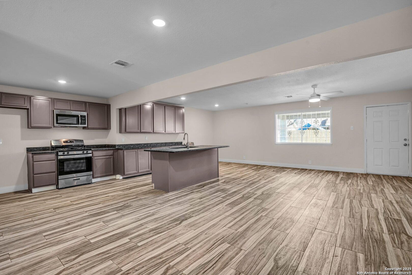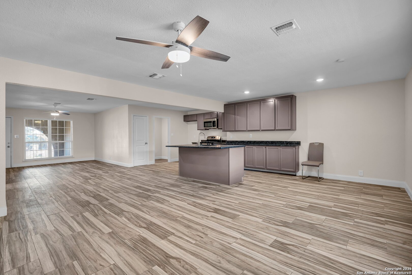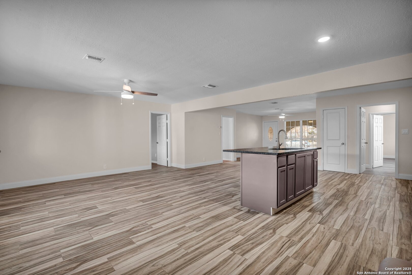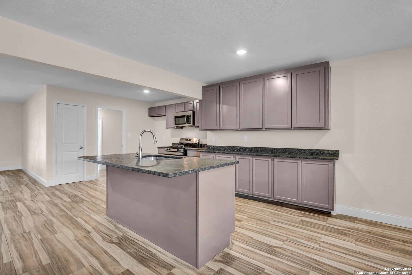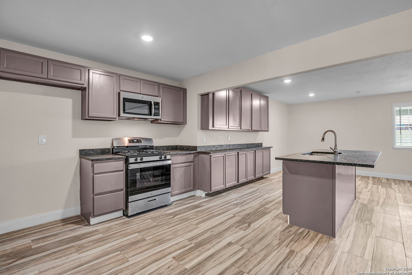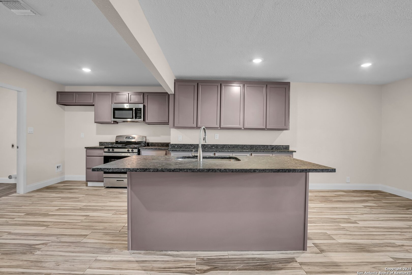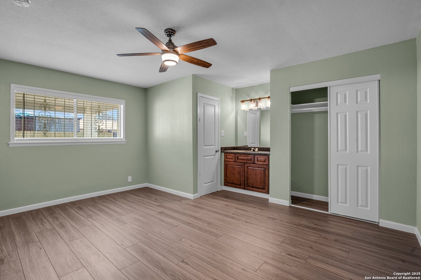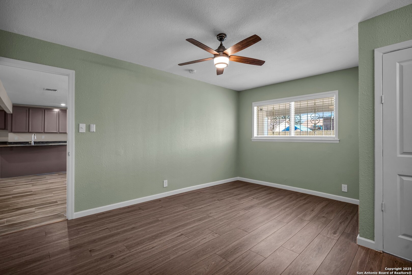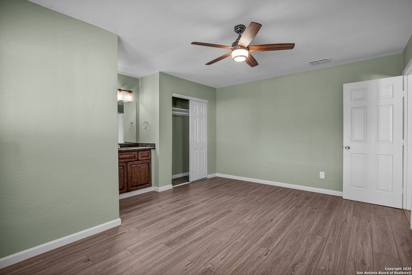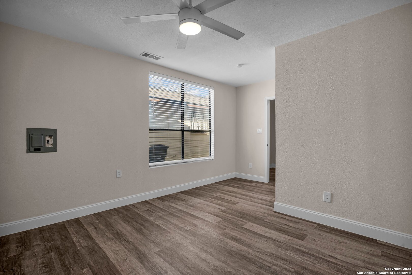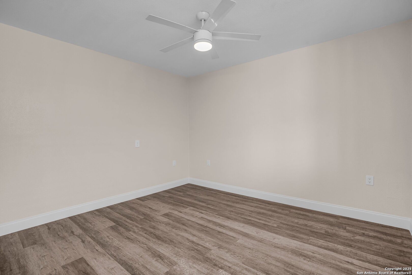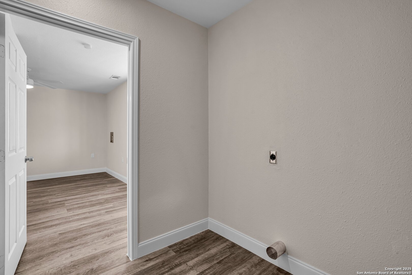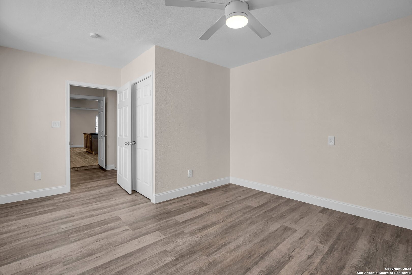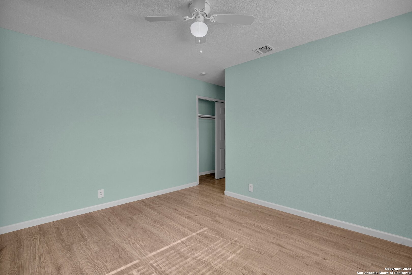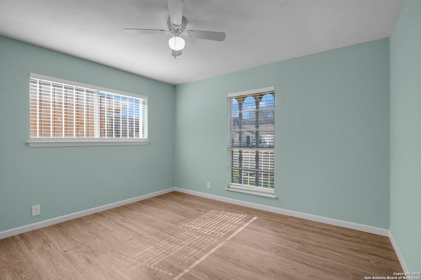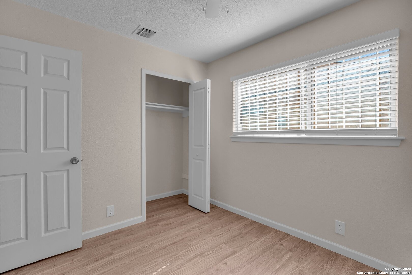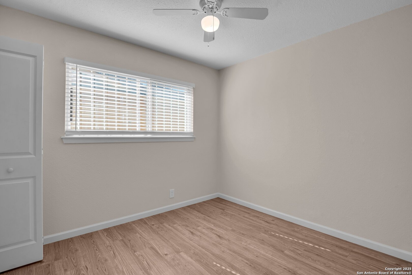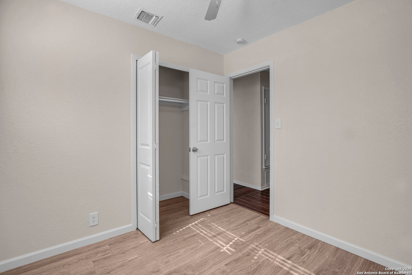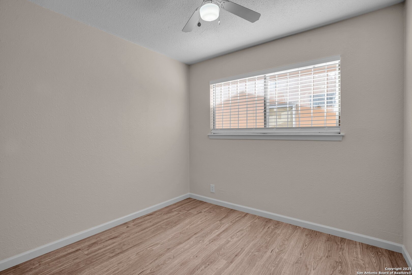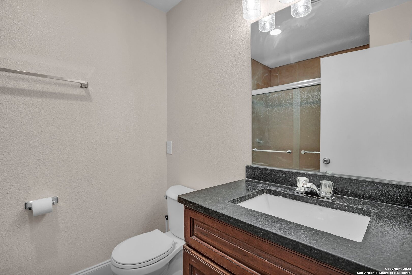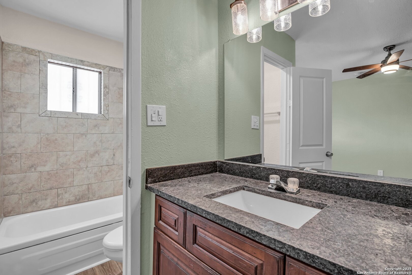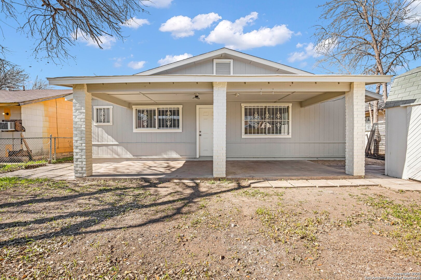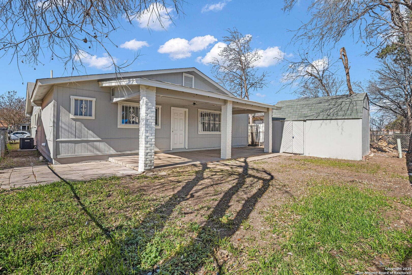Property Details
Green Park
San Antonio, TX 78227
$215,000
5 BD | 2 BA |
Property Description
The garage conversion of this comfortably refurbished home makes it a 5 bedroom!!!! Gated entrance to front porch & house and good sized storage shed in back yard are included. Laminate floors are throughout. Tandem off street parking in driveway as well as street parking. Ample kitchen cabinets and gas stove & microwave recently installed. Contemporary laminate and wall colors are accented by a calm contrasting paint on kitchen cabinet. Recently installed back fence and roomy covered patio. Gas stove, water heater and heating. Measures for the bedroom updated in the garage are not available as yet to SAWS, Square footage is estimated by adding 197 sf to the BCAD recorded 1509 sf. First time home buyers may qualify for downpayment assistance. SELLER IS OFFERING UP TO /$6350 IN SELLER CONTRIBUTION.
-
Type: Residential Property
-
Year Built: 1972
-
Cooling: One Central
-
Heating: Central,1 Unit
-
Lot Size: 0.12 Acres
Property Details
- Status:Available
- Type:Residential Property
- MLS #:1837972
- Year Built:1972
- Sq. Feet:1,706
Community Information
- Address:810 Green Park San Antonio, TX 78227
- County:Bexar
- City:San Antonio
- Subdivision:WESTWOOD PARK
- Zip Code:78227
School Information
- School System:Northside
- High School:John Jay
- Middle School:Jones Anson
- Elementary School:Passmore
Features / Amenities
- Total Sq. Ft.:1,706
- Interior Features:One Living Area
- Fireplace(s): Not Applicable
- Floor:Laminate
- Inclusions:Washer Connection, Dryer Connection, Self-Cleaning Oven, Microwave Oven, Stove/Range, Gas Cooking, Gas Water Heater, Solid Counter Tops, City Garbage service
- Master Bath Features:Tub/Shower Combo
- Exterior Features:Covered Patio, Privacy Fence
- Cooling:One Central
- Heating Fuel:Natural Gas
- Heating:Central, 1 Unit
- Master:14x14
- Bedroom 2:11x11
- Bedroom 3:11x11
- Bedroom 4:11x11
- Kitchen:12x16
Architecture
- Bedrooms:5
- Bathrooms:2
- Year Built:1972
- Stories:1
- Style:Contemporary
- Roof:Composition
- Foundation:Slab
- Parking:None/Not Applicable
Property Features
- Neighborhood Amenities:None
- Water/Sewer:Water System, Sewer System, City
Tax and Financial Info
- Proposed Terms:Conventional, FHA, VA, Cash
- Total Tax:5163.82
5 BD | 2 BA | 1,706 SqFt
© 2025 Lone Star Real Estate. All rights reserved. The data relating to real estate for sale on this web site comes in part from the Internet Data Exchange Program of Lone Star Real Estate. Information provided is for viewer's personal, non-commercial use and may not be used for any purpose other than to identify prospective properties the viewer may be interested in purchasing. Information provided is deemed reliable but not guaranteed. Listing Courtesy of Charlotte Jorgensen with Epique Realty LLC.

