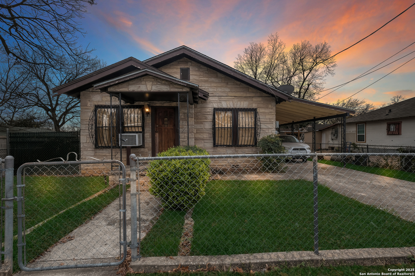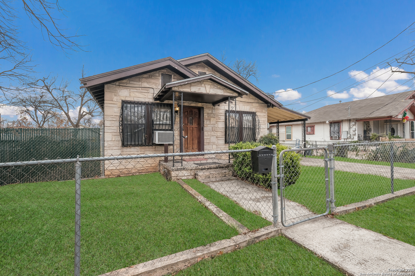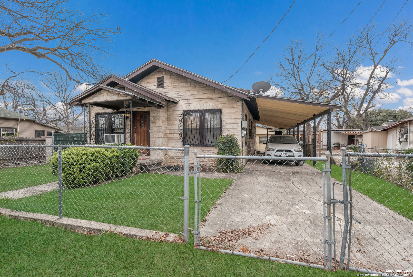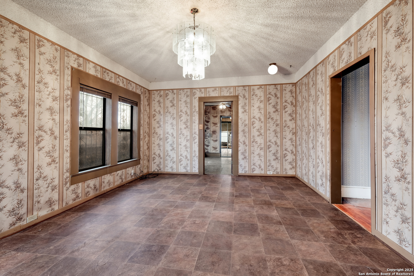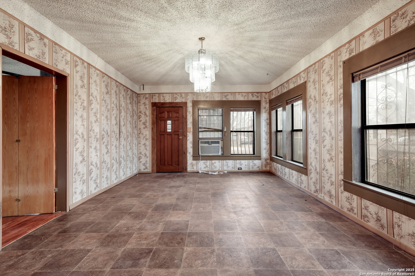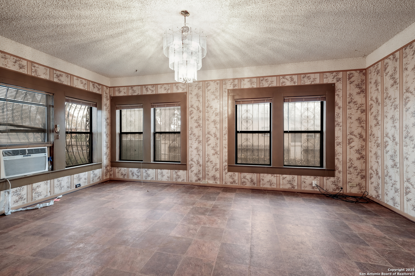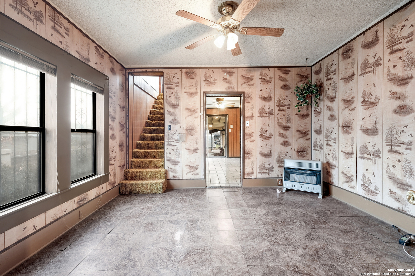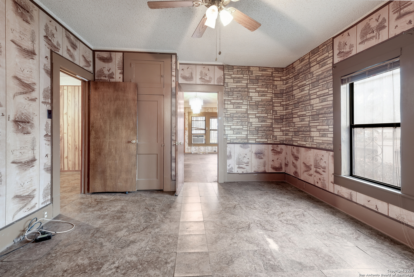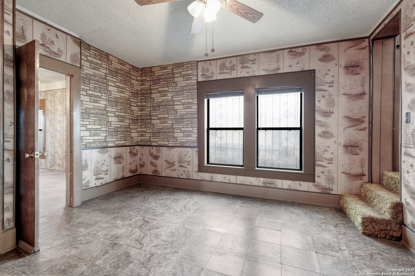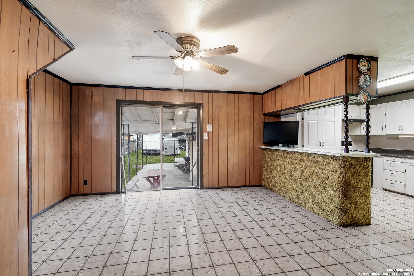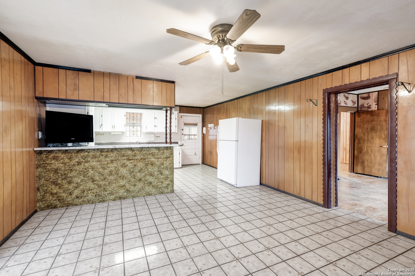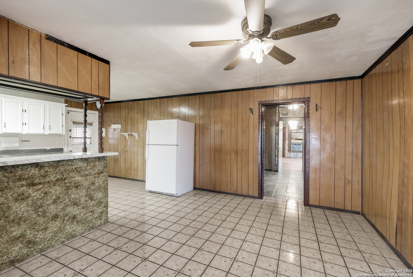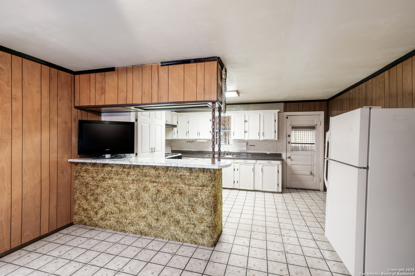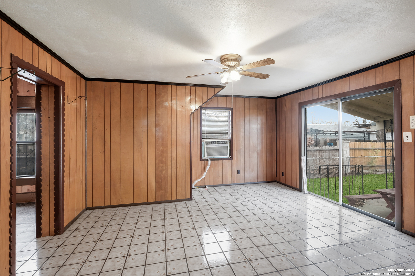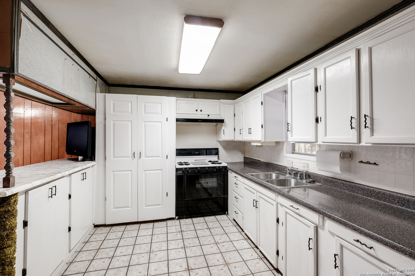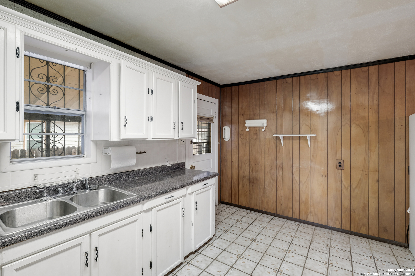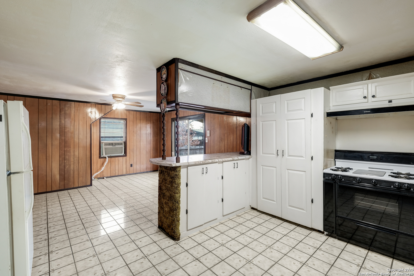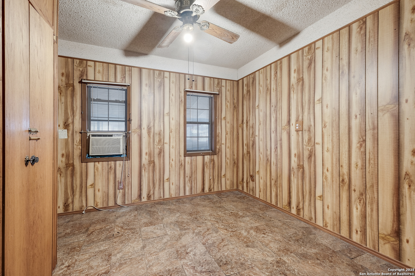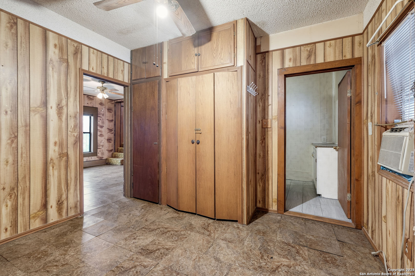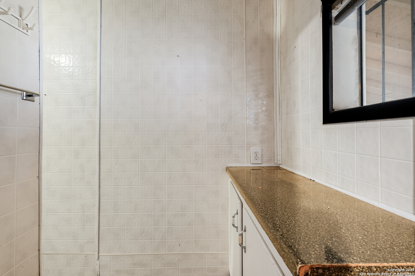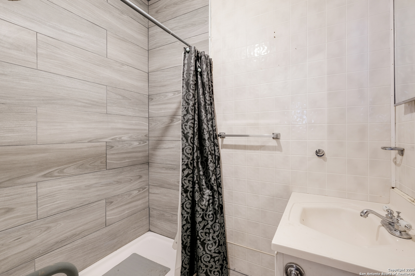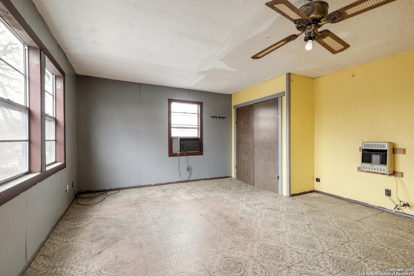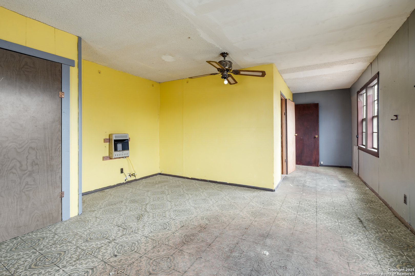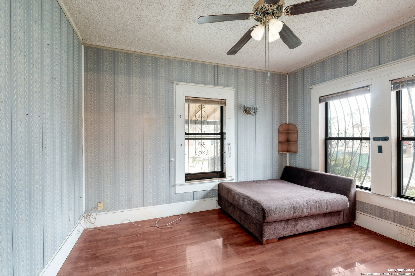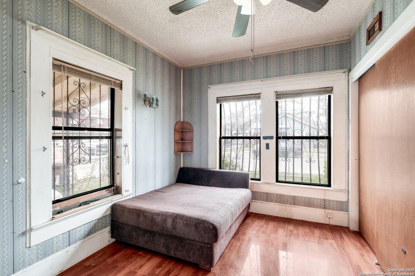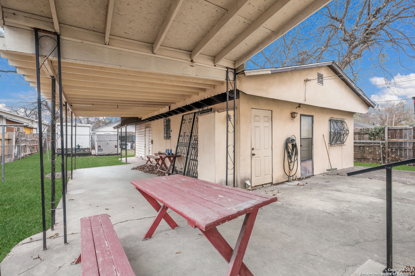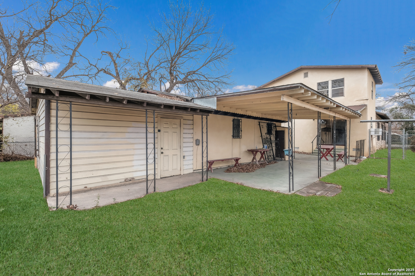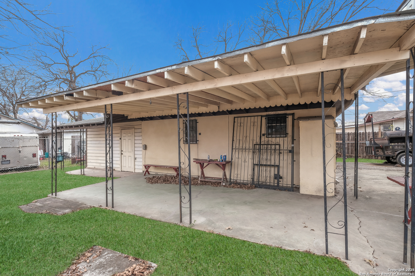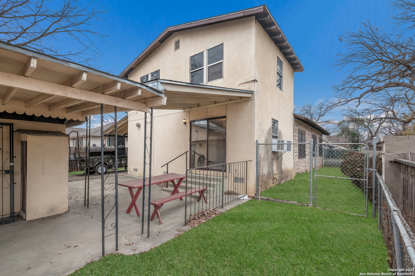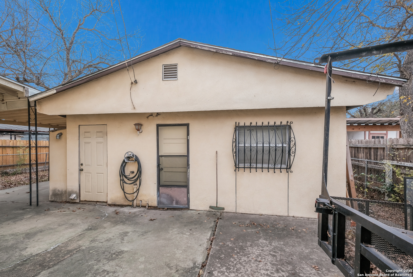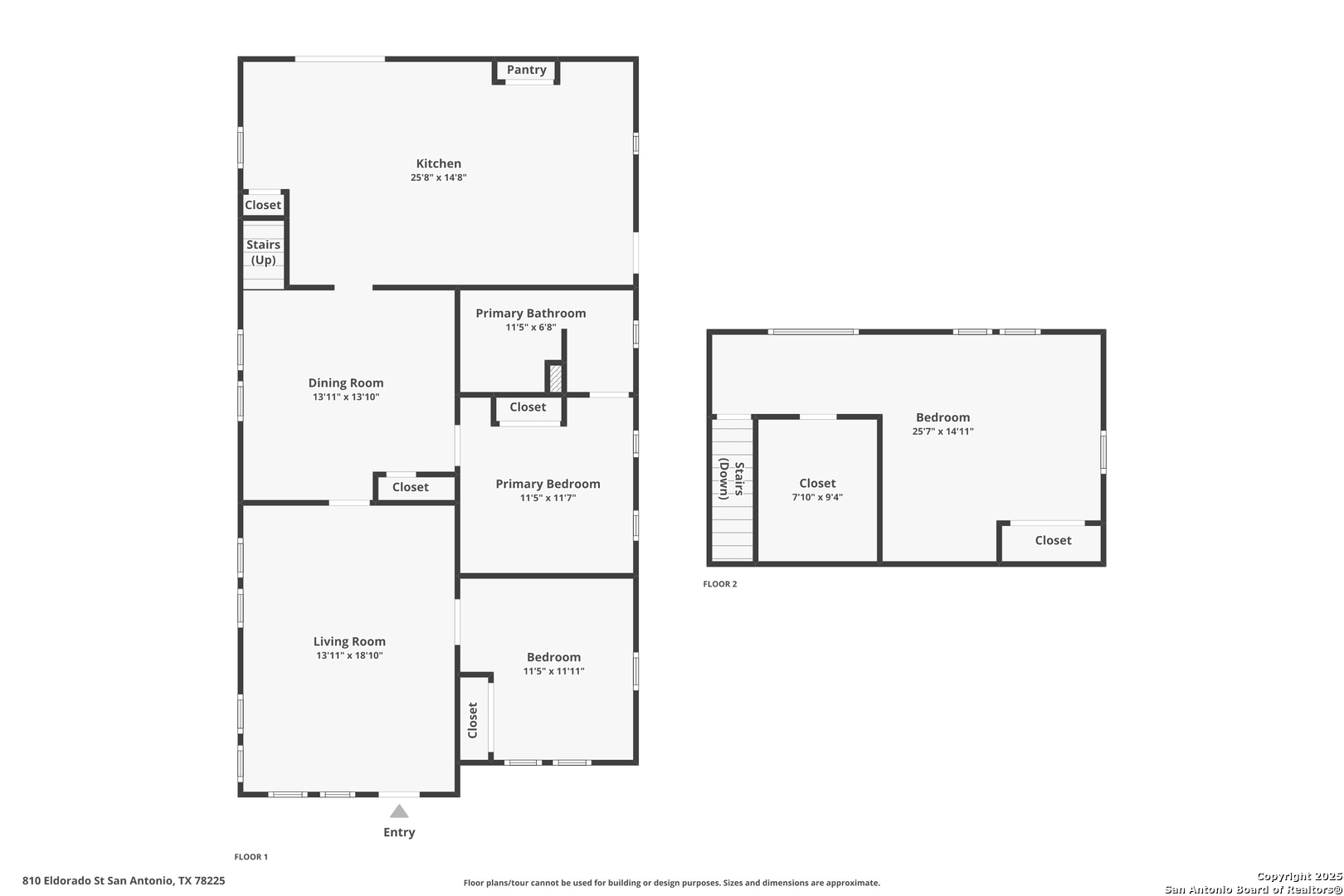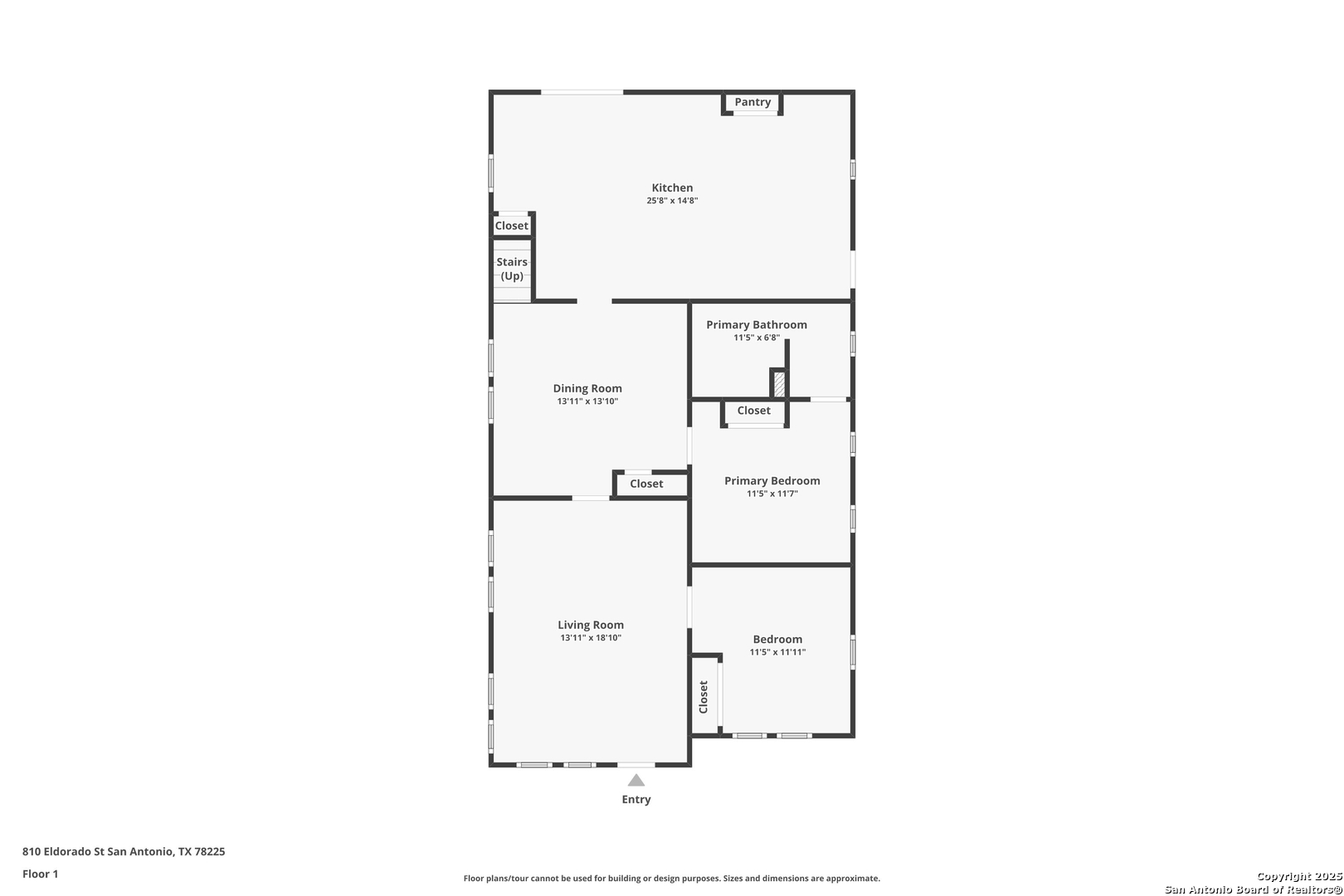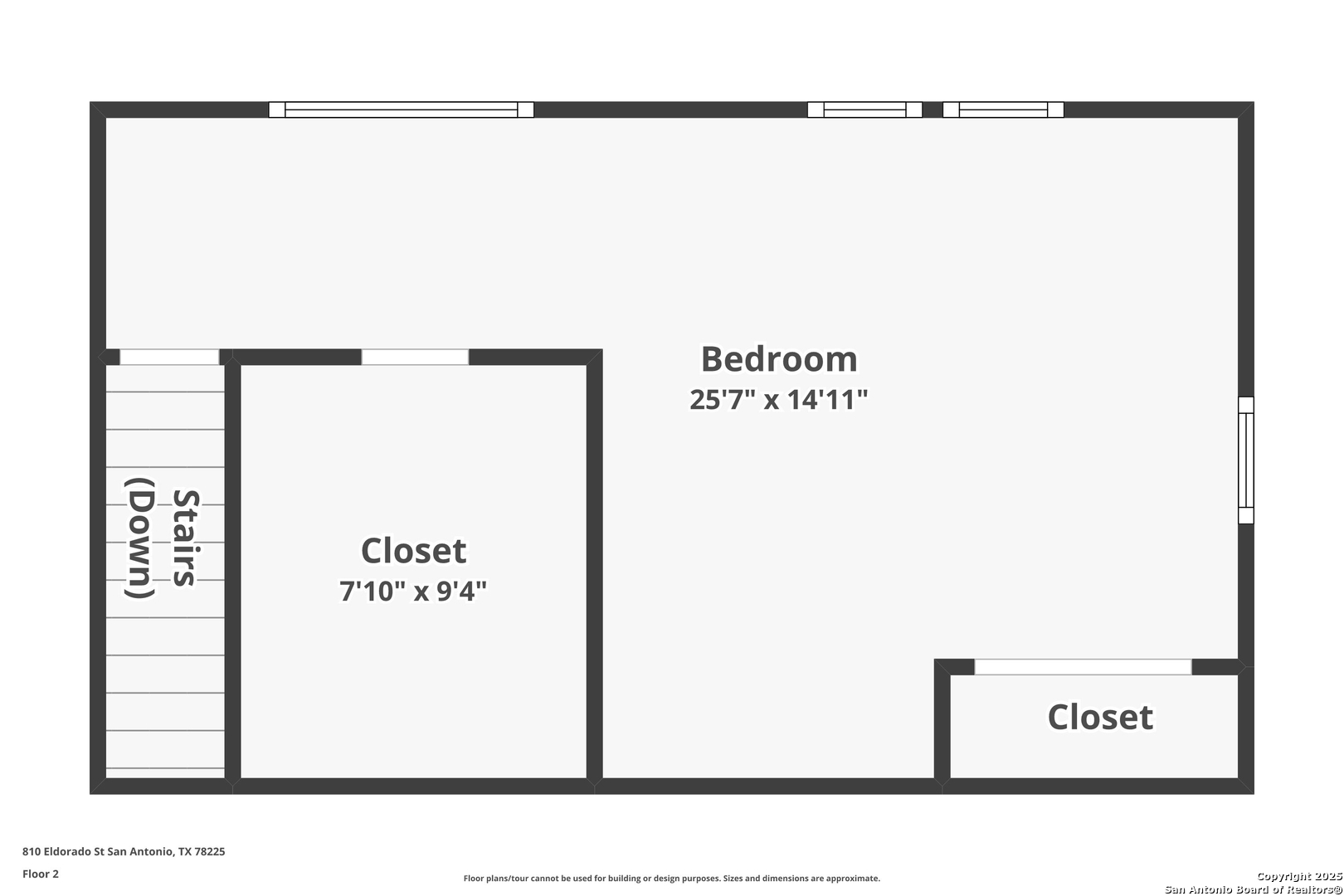Property Details
Eldorado St
San Antonio, TX 78225
$175,000
3 BD | 1 BA |
Property Description
This charming 3-Bedroom, 1.5 story Home is full of character and offers a unique living experience that you can truly make your own. The home sits on a spacious lot that is enclosed by a chain-link fence with a 706 Sq. Ft. guest house in the backyard complete with 2 Bedrooms and 1 Bathroom, along with a fully equipped Kitchen- such a value add for this beautiful home that was very well kept by its original owners. Enjoy outdoor living with a covered patio area perfect for relaxing or entertaining. This versatile home is a must-see and the location is phenomenal, as you're minutes away from Downtown San Antonio, The Pearl, Riverwalk, Civic Park and so much more. Come check it out TODAY!
-
Type: Residential Property
-
Year Built: 1968
-
Cooling: 3+ Window/Wall
-
Heating: 1 Unit
-
Lot Size: 0.14 Acres
Property Details
- Status:Available
- Type:Residential Property
- MLS #:1836850
- Year Built:1968
- Sq. Feet:1,692
Community Information
- Address:810 Eldorado St San Antonio, TX 78225
- County:Bexar
- City:San Antonio
- Subdivision:DIVISION W.-NOGALITOS
- Zip Code:78225
School Information
- School System:San Antonio I.S.D.
- High School:Burbank
- Middle School:Harris
- Elementary School:Hillcrest
Features / Amenities
- Total Sq. Ft.:1,692
- Interior Features:Two Living Area, Liv/Din Combo, Eat-In Kitchen, Breakfast Bar, Cable TV Available, High Speed Internet, Telephone
- Fireplace(s): Not Applicable
- Floor:Carpeting, Ceramic Tile, Marble, Linoleum, Wood
- Inclusions:Ceiling Fans, Chandelier, Stove/Range, Gas Cooking, Refrigerator, Solid Counter Tops, City Garbage service
- Exterior Features:Patio Slab, Covered Patio, Chain Link Fence, Decorative Bars, Mature Trees, Other - See Remarks
- Cooling:3+ Window/Wall
- Heating Fuel:Other
- Heating:1 Unit
- Master:11x11
- Bedroom 2:11x11
- Bedroom 3:25x14
- Dining Room:13x13
- Kitchen:25x14
Architecture
- Bedrooms:3
- Bathrooms:1
- Year Built:1968
- Stories:1
- Style:One Story
- Roof:Composition
- Foundation:Slab
- Parking:Side Entry
Property Features
- Neighborhood Amenities:None
- Water/Sewer:Sewer System, City
Tax and Financial Info
- Proposed Terms:Conventional, FHA, VA, TX Vet, Cash
- Total Tax:6649.53
3 BD | 1 BA | 1,692 SqFt
© 2025 Lone Star Real Estate. All rights reserved. The data relating to real estate for sale on this web site comes in part from the Internet Data Exchange Program of Lone Star Real Estate. Information provided is for viewer's personal, non-commercial use and may not be used for any purpose other than to identify prospective properties the viewer may be interested in purchasing. Information provided is deemed reliable but not guaranteed. Listing Courtesy of Shane Neal with eXp Realty.

