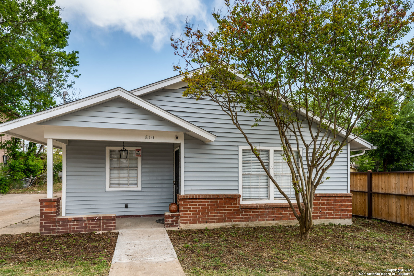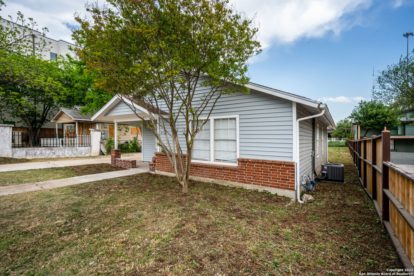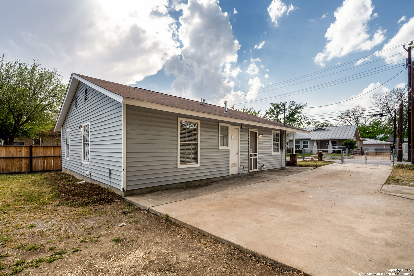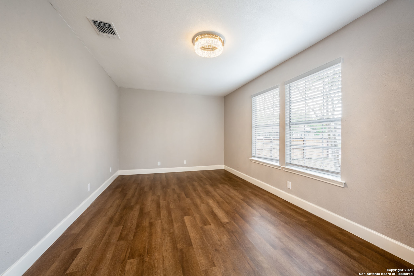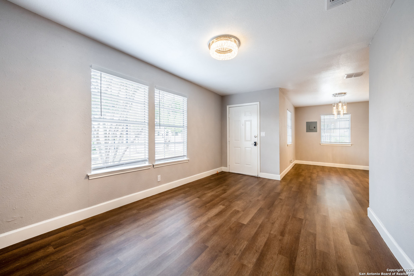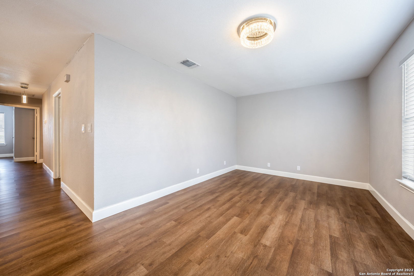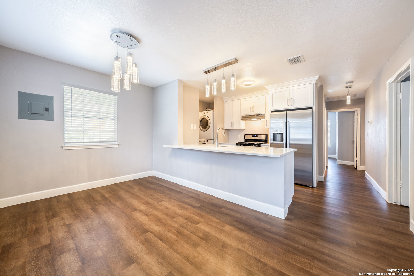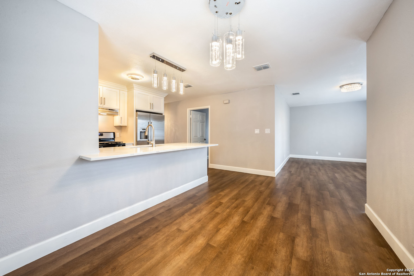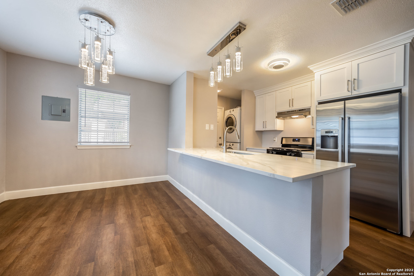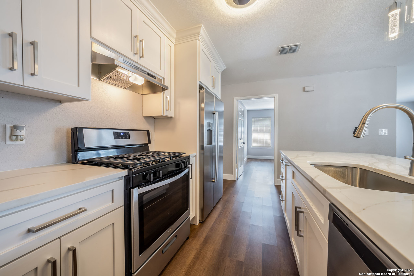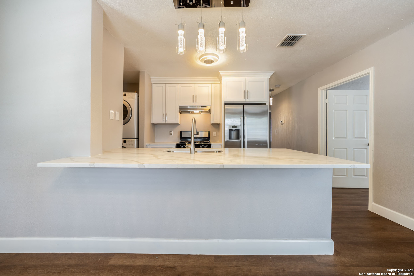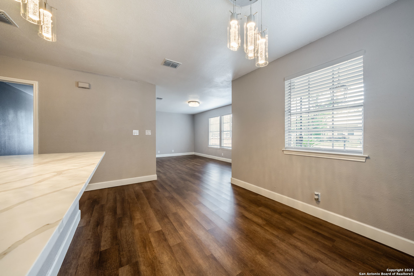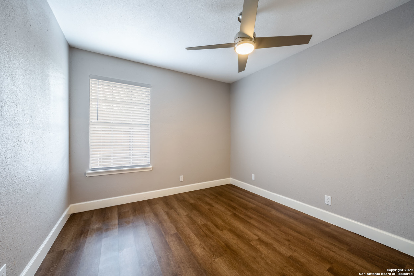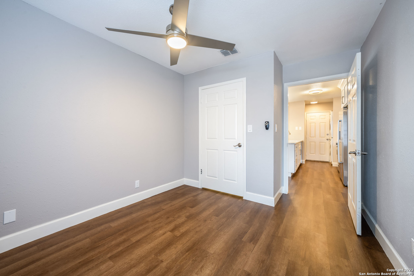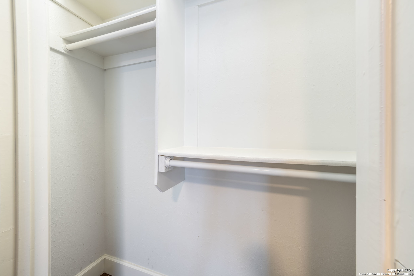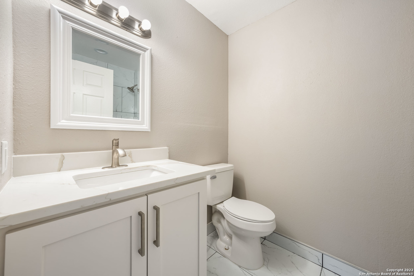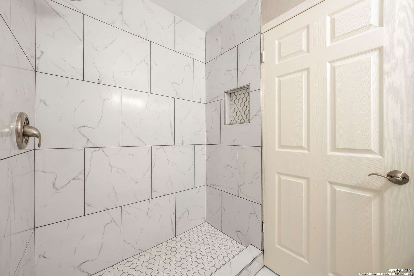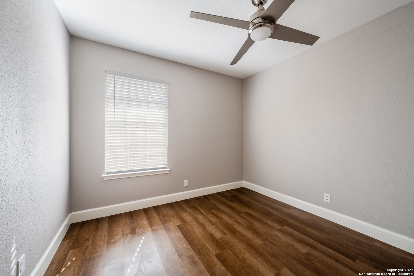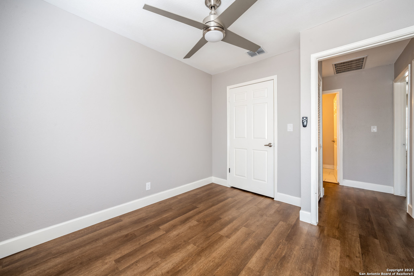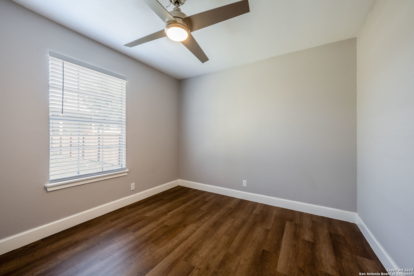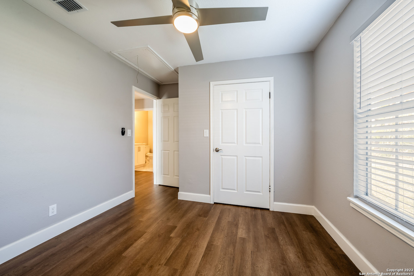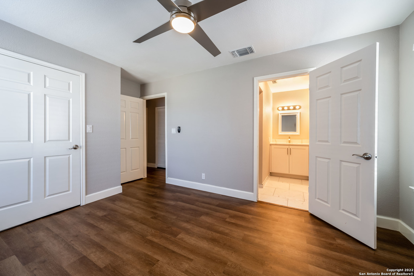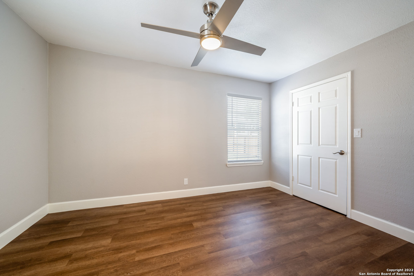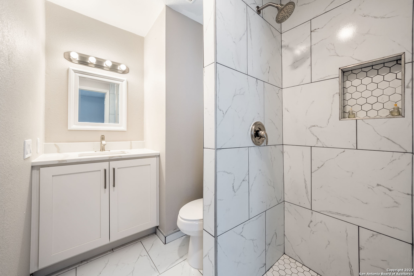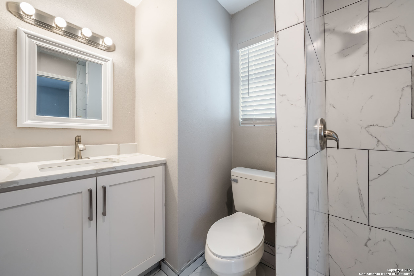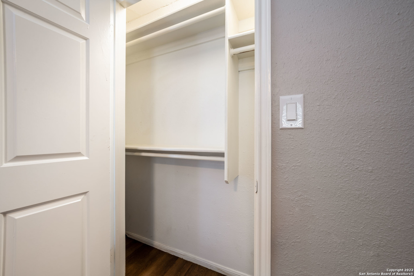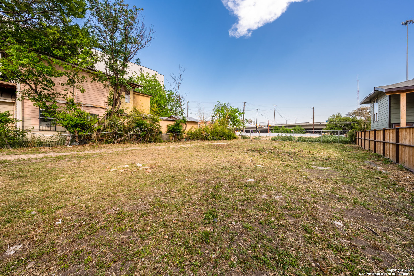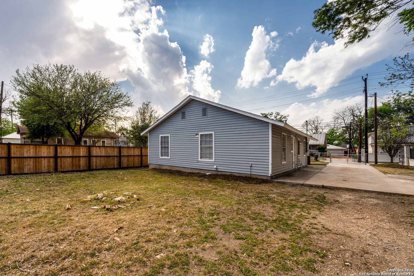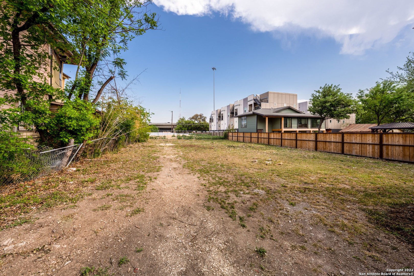Property Details
Euclid Ave
San Antonio, TX 78212
$484,999
4 BD | 2 BA |
Property Description
Location, Location, Location. Downtown with .21 of an acre lot. 4 bd/ 2bth Beautifully Remodeled one-story home walking distance to the Pearl and minutes away from Downtown San Antonio. Open Floor Plan with island kitchen and appliances included: Stove, Refrigerator, dishwasher, stackable washer/dryer. Chain link fence in front/sides and privacy fence at rear, including parking pad that is big enough to park 4 vehicles. NO Carpet, laminate wood flooring through-out home, ceramic tile in bathrooms. Currently leased for $2100 a month, lease term ends June 30,2024. Showings require 48 hr notice.
-
Type: Residential Property
-
Year Built: 1991
-
Cooling: One Central
-
Heating: Central
-
Lot Size: 0.22 Acres
Property Details
- Status:Available
- Type:Residential Property
- MLS #:1764719
- Year Built:1991
- Sq. Feet:1,152
Community Information
- Address:810 Euclid Ave San Antonio, TX 78212
- County:Bexar
- City:San Antonio
- Subdivision:TOBIN HILL EAST
- Zip Code:78212
School Information
- School System:San Antonio I.S.D.
- High School:Edison
- Middle School:Call District
- Elementary School:Beacon Hill
Features / Amenities
- Total Sq. Ft.:1,152
- Interior Features:One Living Area, Liv/Din Combo, Island Kitchen, Utility Room Inside, 1st Floor Lvl/No Steps, Open Floor Plan, All Bedrooms Downstairs, Laundry Main Level
- Fireplace(s): Not Applicable
- Floor:Ceramic Tile, Laminate
- Inclusions:Ceiling Fans, Chandelier, Washer Connection, Dryer Connection, Washer, Dryer, Self-Cleaning Oven, Stove/Range, Refrigerator, Disposal, Dishwasher, Ice Maker Connection, Smoke Alarm, Electric Water Heater, Solid Counter Tops
- Master Bath Features:Shower Only, Single Vanity
- Exterior Features:Privacy Fence, Chain Link Fence
- Cooling:One Central
- Heating Fuel:Electric
- Heating:Central
- Master:12x10
- Bedroom 2:10x10
- Bedroom 3:10x10
- Bedroom 4:12x10
- Dining Room:15x9
- Kitchen:12x7
Architecture
- Bedrooms:4
- Bathrooms:2
- Year Built:1991
- Stories:1
- Style:One Story
- Roof:Composition
- Foundation:Slab
- Parking:None/Not Applicable
Property Features
- Lot Dimensions:57x168
- Neighborhood Amenities:Bike Trails
- Water/Sewer:Water System, Sewer System
Tax and Financial Info
- Proposed Terms:Conventional, FHA, VA, Cash
- Total Tax:7724.91
4 BD | 2 BA | 1,152 SqFt
© 2024 Lone Star Real Estate. All rights reserved. The data relating to real estate for sale on this web site comes in part from the Internet Data Exchange Program of Lone Star Real Estate. Information provided is for viewer's personal, non-commercial use and may not be used for any purpose other than to identify prospective properties the viewer may be interested in purchasing. Information provided is deemed reliable but not guaranteed. Listing Courtesy of Maricela Trujillo with Thousandfold Realty, LLC.

