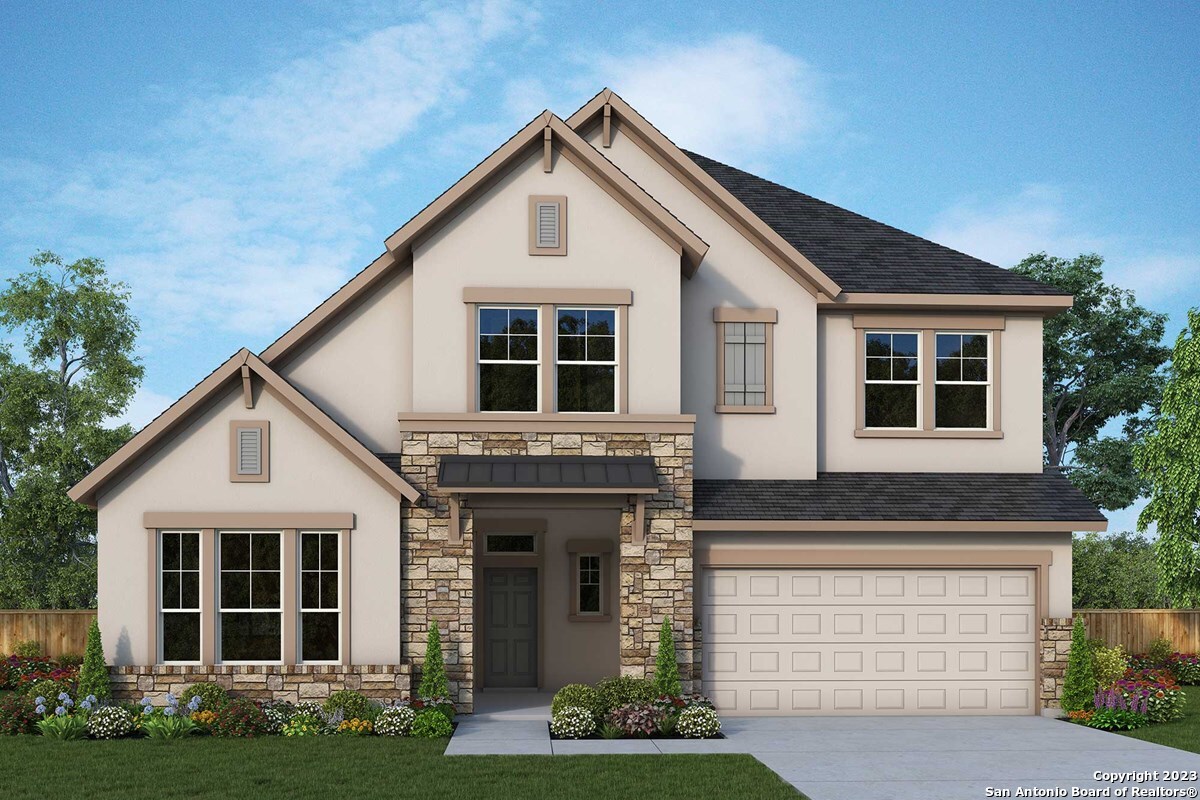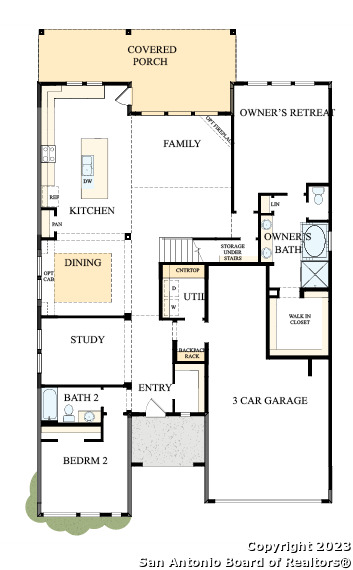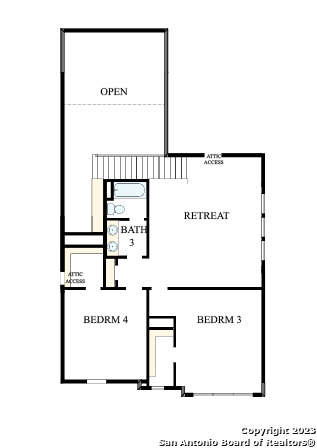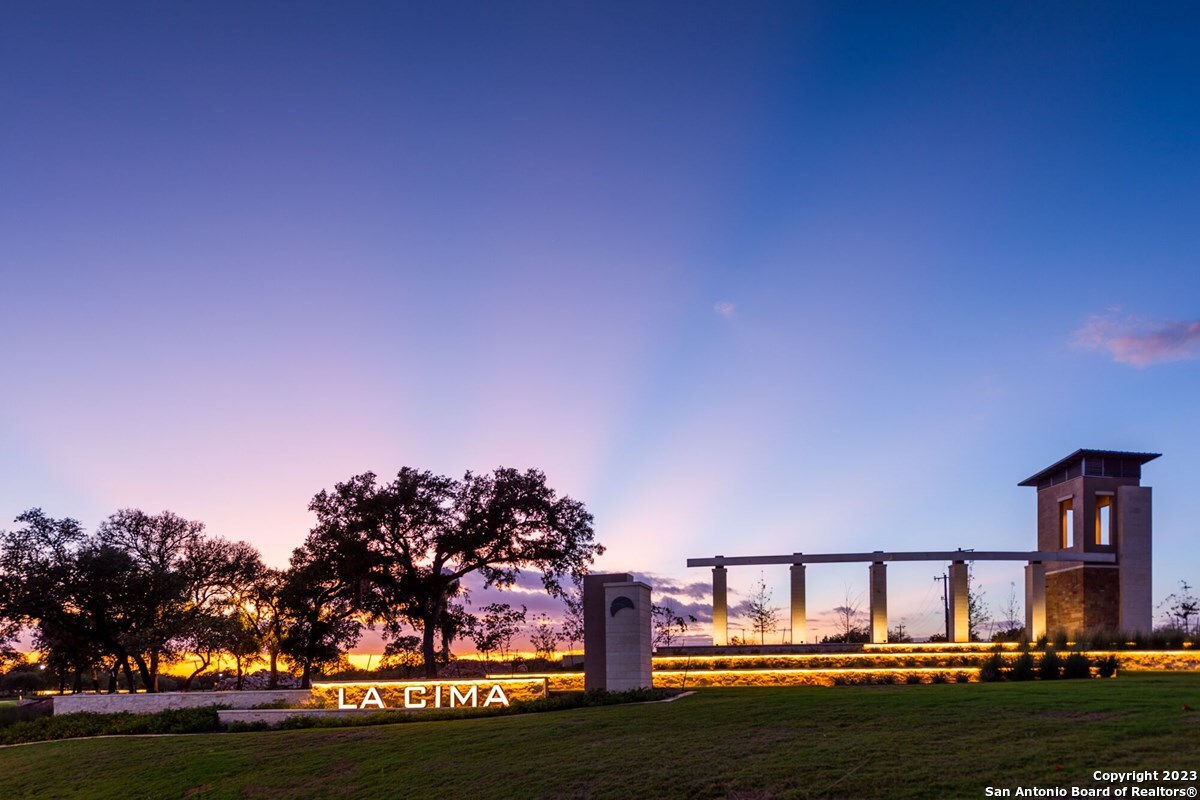Property Details
Teakmill Trail
San Marcos, TX 78666
$572,151
4 BD | 3 BA |
Property Description
Enjoy an abundance of everyday luxury in the glamorous Fontaine II new home by David Weekley Homes. The upstairs retreat and downstairs study provide sunny spaces to craft your ideal special-purpose rooms. Unique personalities and growing minds can flourish in the delightful spare bedrooms. Soaring ceilings and sleek spaces for living and dining make the open floor plan a beautiful place to play host. Share your cuisine creations on the presentation island in the modern kitchen featuring a built-in gas cooktop with a double wall oven and microwave. Withdraw to the elegant Owner's Retreat, which includes the closet and bathroom features to pamper your wardrobe and yourself. The covered porches present remarkable opportunities for outdoor relaxation in this beautiful hill country community. If extra storage is not what you need in your Garage, this space is ideal for parking your trendy Golf Cart for a those nightly outings to the nearby Community Pool or Park! Our EnergySaverTM Homes offer peace of mind knowing your new home in Austin is minimizing your environmental footprint while saving energy. A David Weekley EnergySaver home in Austin averages a 60 on the HERS Index. Square Footage is an estimate only; actual construction may vary.
-
Type: Residential Property
-
Year Built: 2023
-
Cooling: One Central,Zoned
-
Heating: Central,Zoned,1 Unit
-
Lot Size: 0.17 Acres
Property Details
- Status:Available
- Type:Residential Property
- MLS #:1738298
- Year Built:2023
- Sq. Feet:3,179
Community Information
- Address:809 Teakmill Trail San Marcos, TX 78666
- County:Hays
- City:San Marcos
- Subdivision:OUT
- Zip Code:78666
School Information
- School System:San Marcos
- High School:San Marcos
- Middle School:Miller Middle School
- Elementary School:Hernandez Elementry
Features / Amenities
- Total Sq. Ft.:3,179
- Interior Features:Two Living Area, Separate Dining Room, Eat-In Kitchen, Island Kitchen, Study/Library, Game Room, Utility Room Inside, Secondary Bedroom Down, High Ceilings, Open Floor Plan, Cable TV Available, High Speed Internet, Laundry Main Level, Walk in Closets, Attic - Pull Down Stairs, Attic - Radiant Barrier Decking
- Fireplace(s): Not Applicable
- Floor:Carpeting, Ceramic Tile, Vinyl
- Inclusions:Ceiling Fans, Chandelier, Washer Connection, Dryer Connection, Cook Top, Built-In Oven, Self-Cleaning Oven, Microwave Oven, Gas Cooking, Disposal, Ice Maker Connection, Vent Fan, Smoke Alarm, Gas Water Heater, Garage Door Opener, In Wall Pest Control, Plumb for Water Softener, Double Ovens, Carbon Monoxide Detector, City Garbage service
- Master Bath Features:Tub/Shower Separate, Double Vanity, Garden Tub
- Exterior Features:Covered Patio, Privacy Fence, Sprinkler System, Double Pane Windows, Has Gutters
- Cooling:One Central, Zoned
- Heating Fuel:Natural Gas
- Heating:Central, Zoned, 1 Unit
- Master:15x15
- Bedroom 2:11x14
- Bedroom 3:12x16
- Bedroom 4:11x14
- Dining Room:11x12
- Family Room:14x15
- Kitchen:23x14
- Office/Study:10x13
Architecture
- Bedrooms:4
- Bathrooms:3
- Year Built:2023
- Stories:2
- Style:Two Story, Traditional, Texas Hill Country
- Roof:Composition
- Foundation:Slab
- Parking:Three Car Garage, Tandem
Property Features
- Neighborhood Amenities:Pool, Clubhouse, Park/Playground, Jogging Trails, Bike Trails, Other - See Remarks
- Water/Sewer:Sewer System, City
Tax and Financial Info
- Proposed Terms:Conventional, FHA, VA, TX Vet, Cash
- Total Tax:13483
4 BD | 3 BA | 3,179 SqFt
© 2024 Lone Star Real Estate. All rights reserved. The data relating to real estate for sale on this web site comes in part from the Internet Data Exchange Program of Lone Star Real Estate. Information provided is for viewer's personal, non-commercial use and may not be used for any purpose other than to identify prospective properties the viewer may be interested in purchasing. Information provided is deemed reliable but not guaranteed. Listing Courtesy of Jimmy Rado with David Weekley Homes, Inc..







