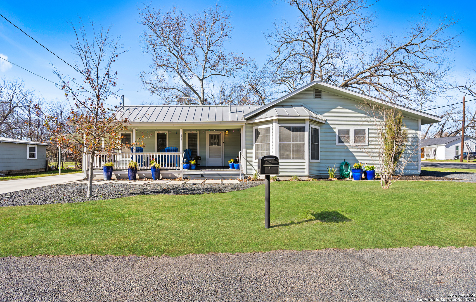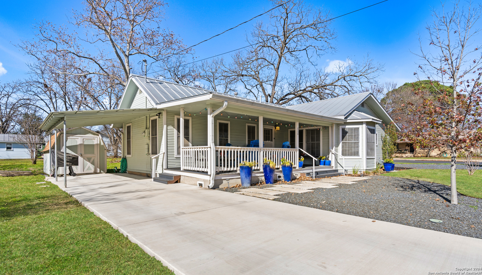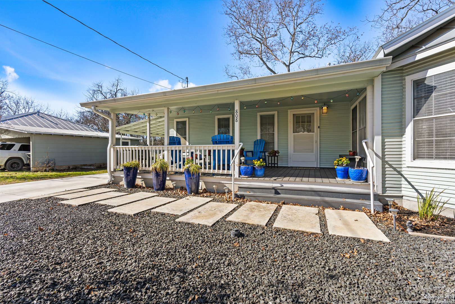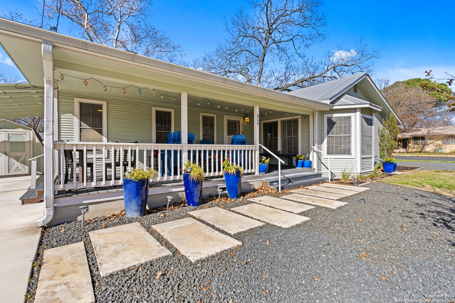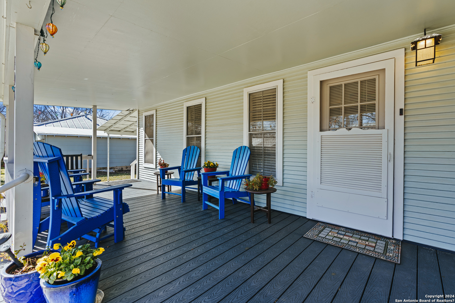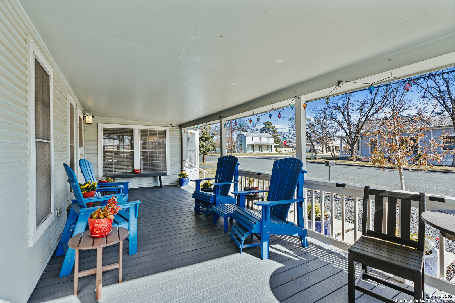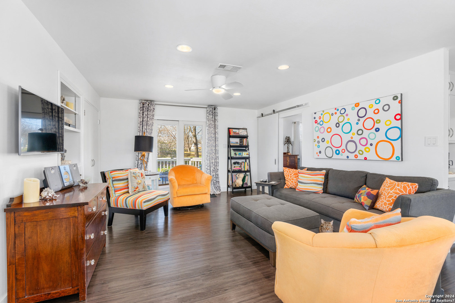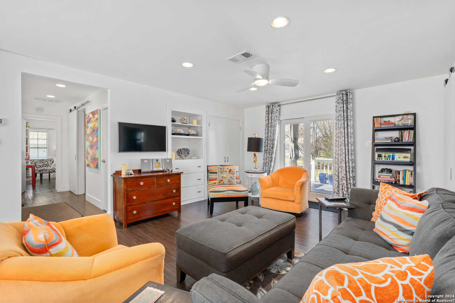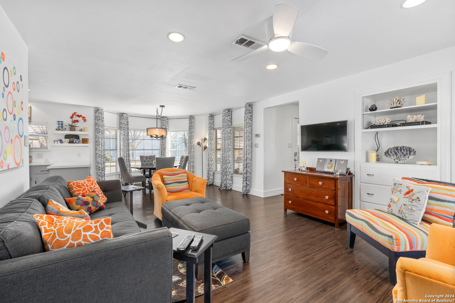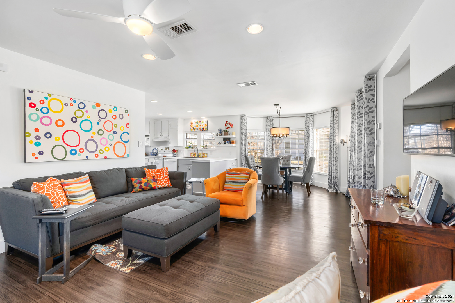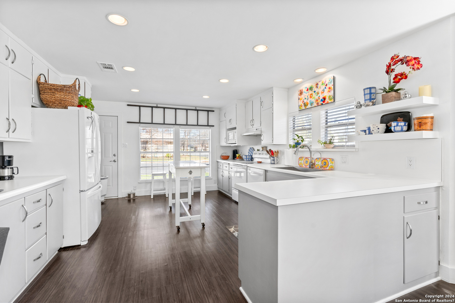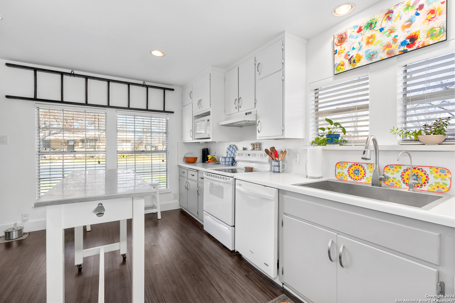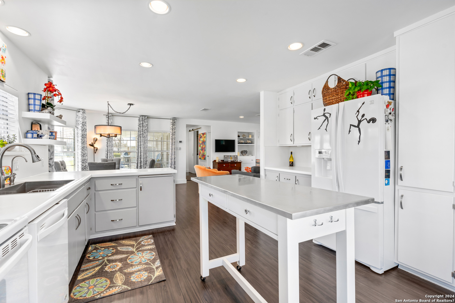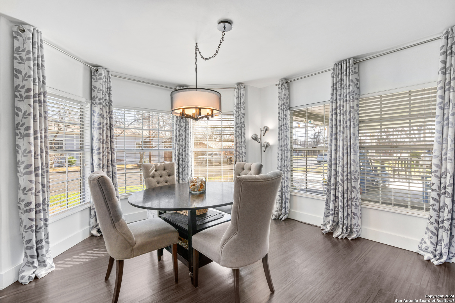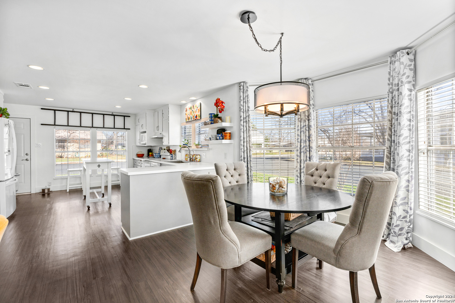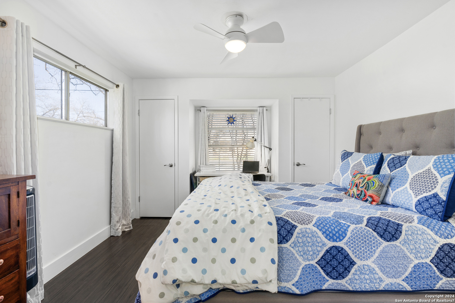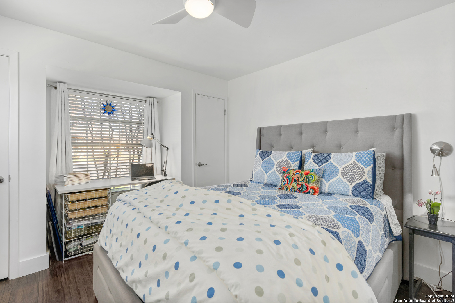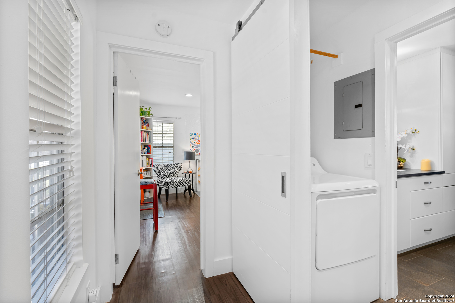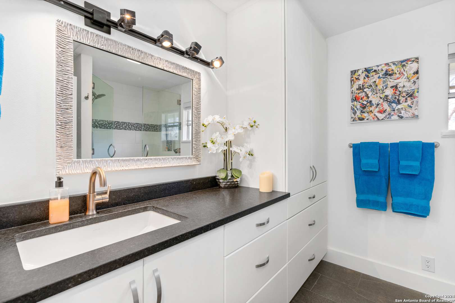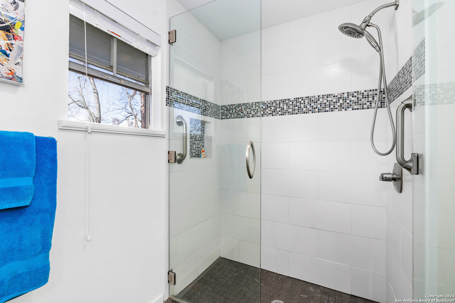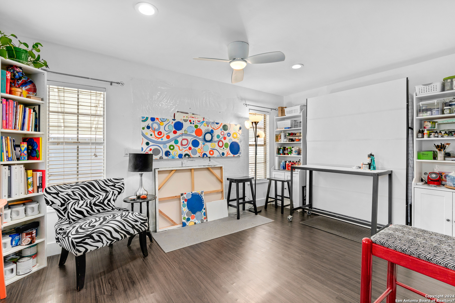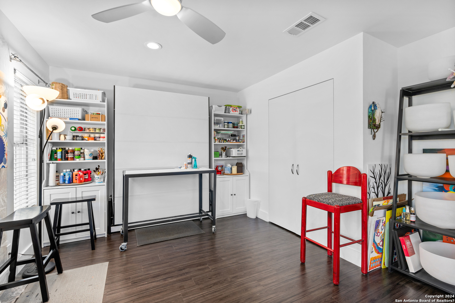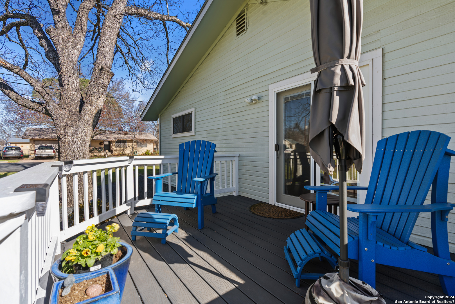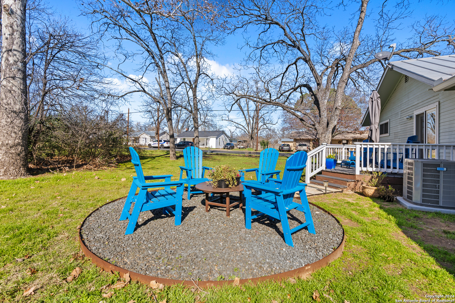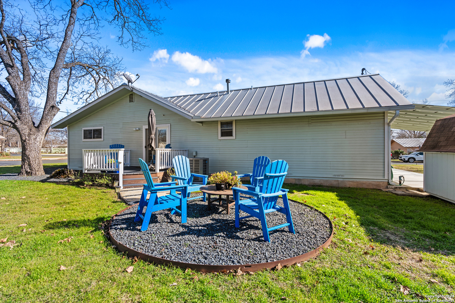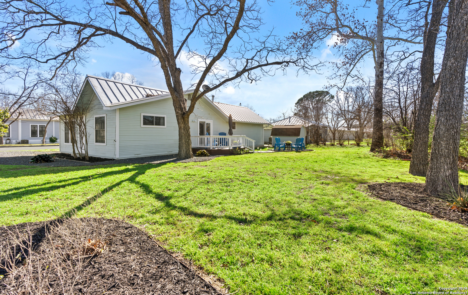Property Details
Crockett Dr
Fredericksburg, TX 78624
$479,000
2 BD | 1 BA |
Property Description
Charming move-in ready 1935 2 bed, 1 bath home sits on a spacious corner lot. Thoughtfully expanded & reconfigured, you'll step into a completely updated interior designed w/ a free-flowing living, dining & kitchen, perfect for daily living & entertaining. An abundance of natural light creates a comfortable inviting atmosphere and modern recessed lighting, fixtures & finishes add a touch of sophistication to the interior. Split bedroom plan ensures privacy, a fantastic bathroom features a large tiled shower w/glass doors & the convenient laundry facilities provide easy access. Vinyl plank flooring in all the rooms is complimented by large format porcelain tile in the bathroom, while 6" baseboard adds a finishing touch. Trex decking is featured on the enchanting front porch & large deck, and a comfortable seating area in the nicely landscaped yard combines to create delightful spaces for relaxation & enhance the overall appeal. A practical concrete driveway leads to a single carport, providing convenient off-street parking. Located in a well-kept neighborhood & prime location, just 2 blocks from N. Llano/Hwy 16 & a mere 8 blocks for Historic Main St in Fredericksburg. A must-see.
-
Type: Residential Property
-
Year Built: 1935
-
Cooling: One Central
-
Heating: Central
-
Lot Size: 0.20 Acres
Property Details
- Status:Available
- Type:Residential Property
- MLS #:1748172
- Year Built:1935
- Sq. Feet:1,152
Community Information
- Address:808 Crockett Dr Fredericksburg, TX 78624
- County:Gillespie
- City:Fredericksburg
- Subdivision:N/A
- Zip Code:78624
School Information
- School System:Fredericksburg
- High School:Fredericksburg
- Middle School:Fredericksburg
- Elementary School:Fredericksburg
Features / Amenities
- Total Sq. Ft.:1,152
- Interior Features:One Living Area, Liv/Din Combo, Utility Room Inside, Open Floor Plan, Laundry Main Level
- Fireplace(s): Not Applicable
- Floor:Ceramic Tile, Laminate
- Inclusions:Ceiling Fans, Washer Connection, Dryer Connection, Microwave Oven, Stove/Range, Disposal, Dishwasher, Electric Water Heater, Smooth Cooktop, City Garbage service
- Exterior Features:Deck/Balcony, Has Gutters, Mature Trees, Other - See Remarks
- Cooling:One Central
- Heating Fuel:Electric
- Heating:Central
- Master:12x15
- Bedroom 2:12x11
- Dining Room:10x11
- Kitchen:15x11
Architecture
- Bedrooms:2
- Bathrooms:1
- Year Built:1935
- Stories:1
- Style:One Story, Traditional
- Roof:Metal
- Parking:None/Not Applicable
Property Features
- Neighborhood Amenities:None
- Water/Sewer:Water System, Sewer System
Tax and Financial Info
- Proposed Terms:Conventional, VA, Cash
- Total Tax:4875.38
2 BD | 1 BA | 1,152 SqFt
© 2024 Lone Star Real Estate. All rights reserved. The data relating to real estate for sale on this web site comes in part from the Internet Data Exchange Program of Lone Star Real Estate. Information provided is for viewer's personal, non-commercial use and may not be used for any purpose other than to identify prospective properties the viewer may be interested in purchasing. Information provided is deemed reliable but not guaranteed. Listing Courtesy of Laura Fore with Fore Premier Properties.

