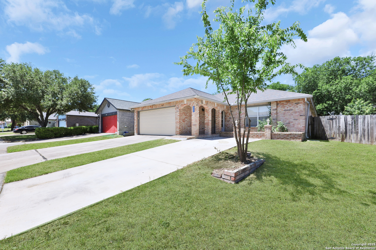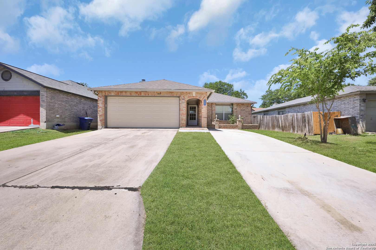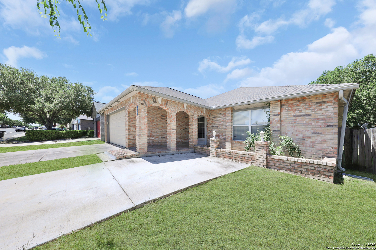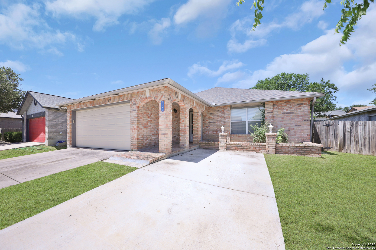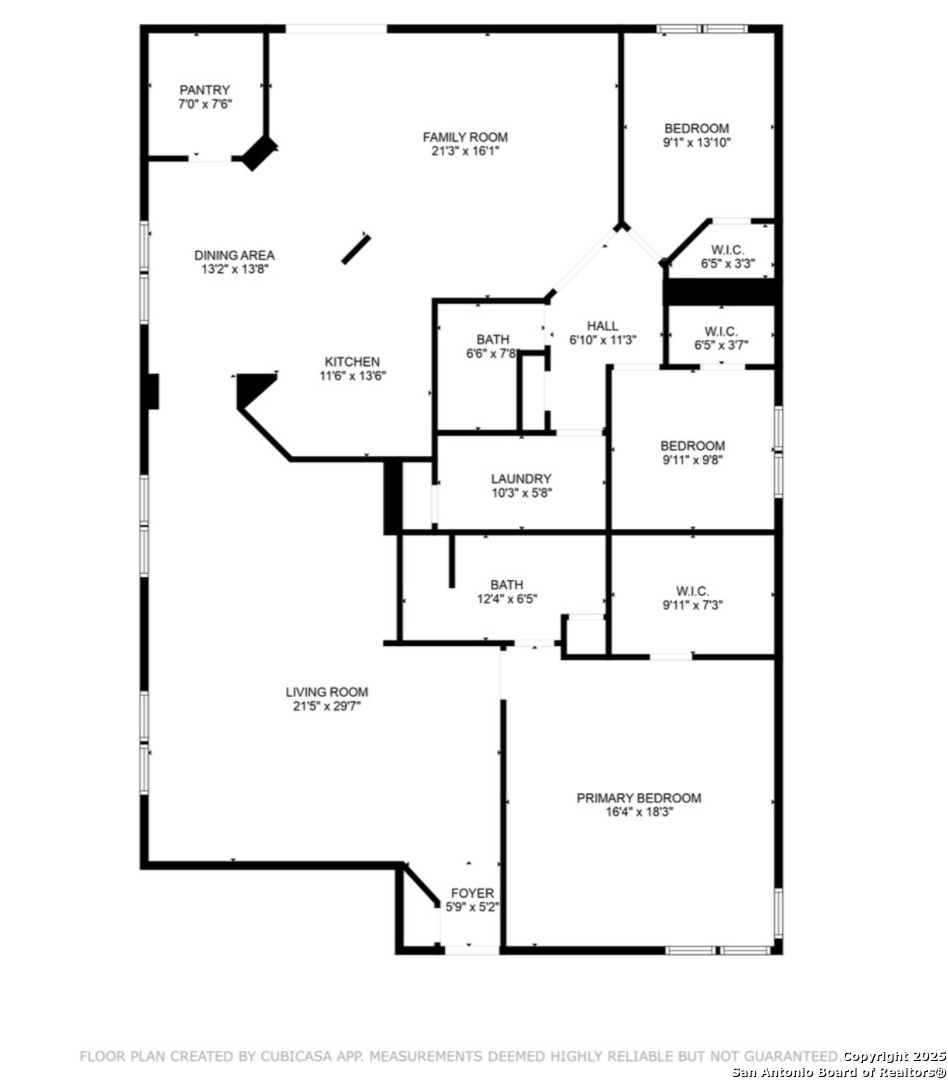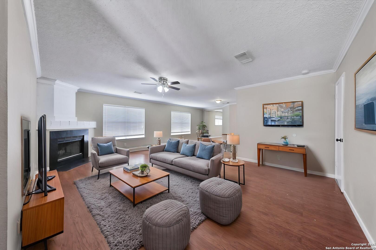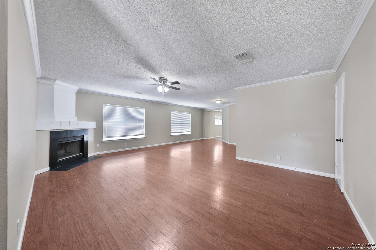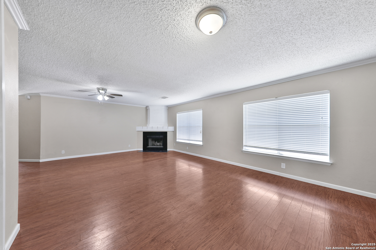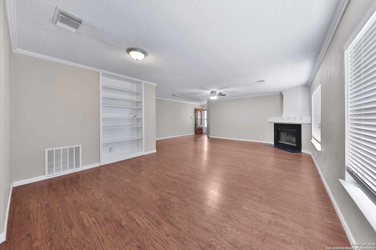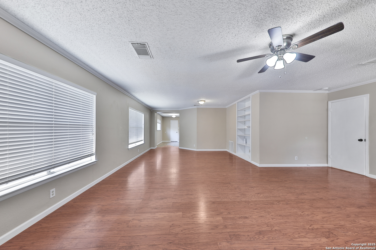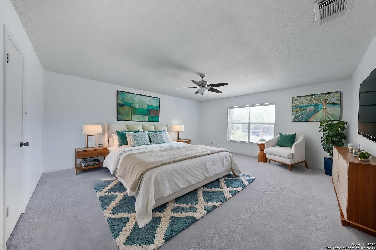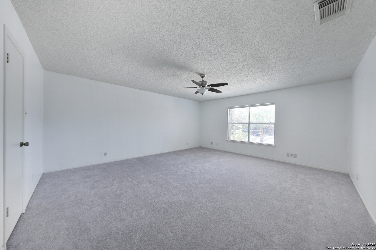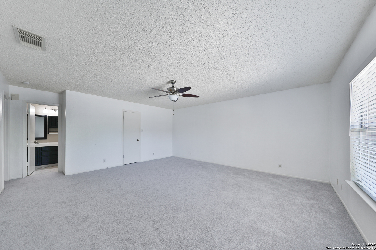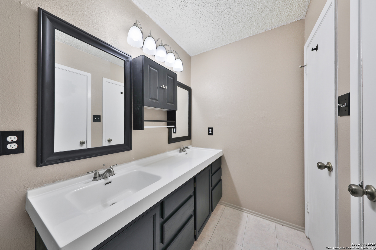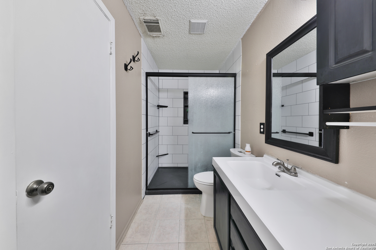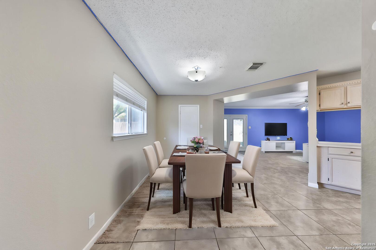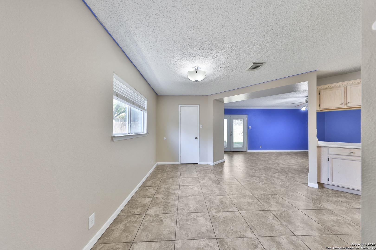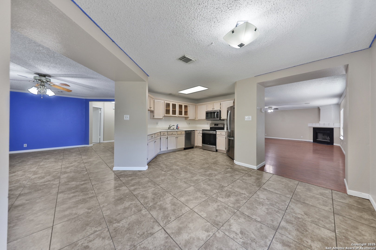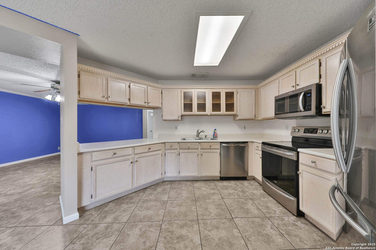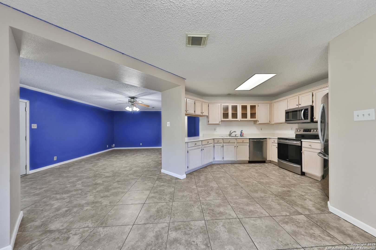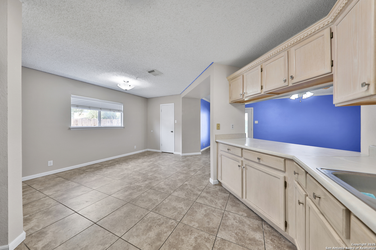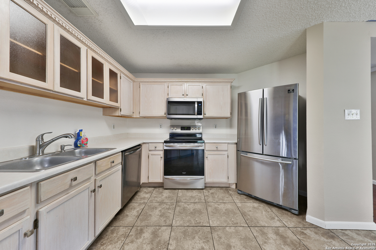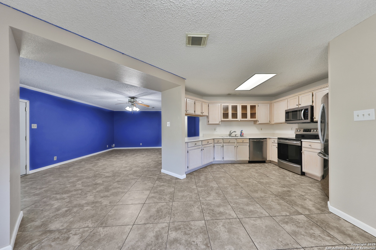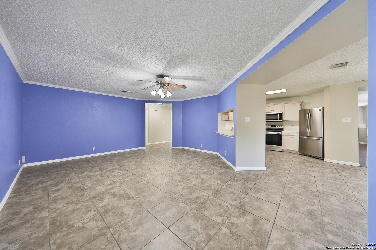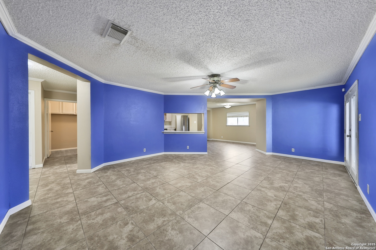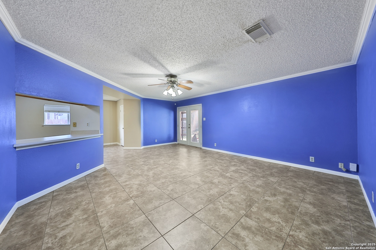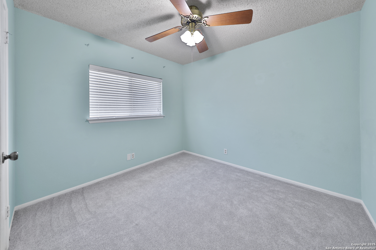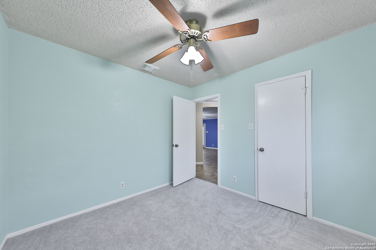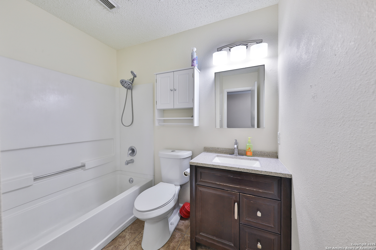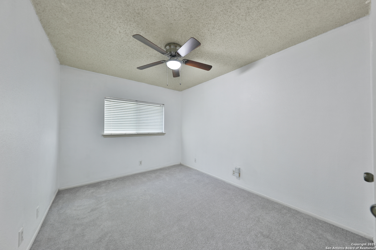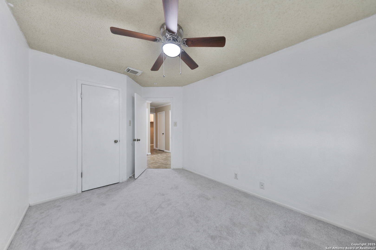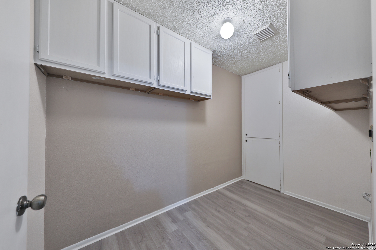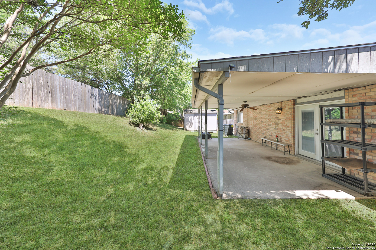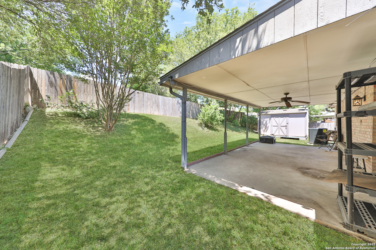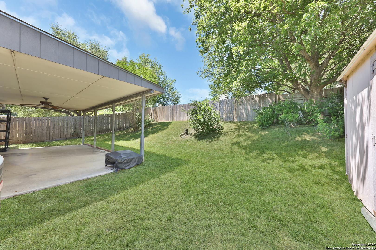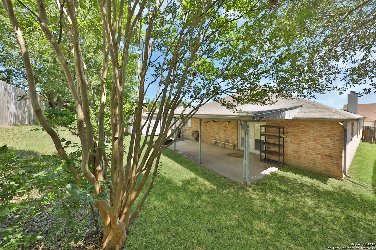Property Details
Ellison Dr
San Antonio, TX 78245
$277,500
3 BD | 2 BA |
Property Description
**** OPEN HOUSE Saturday and Sunday, May 17th and 18th 12 pm - 4pm**** Charming 2,176 sq ft single-story home in sought-after Heritage Park! This inviting home offers two spacious living areas, two eating areas, three bedrooms, and two full baths. The oversized primary suite is thoughtfully split from the secondary bedrooms for added privacy. The living and dining rooms are open to each other, offering a versatile layout for both casual living and entertaining. The kitchen opens to the breakfast area and family room, making it easy to stay connected while cooking, dining, or relaxing. A spacious walk-in pantry provides ample storage. Step outside to enjoy the fantastic covered patio and private backyard - ideal for relaxing evenings. The home sits on a large lot with two driveways, offering plenty of space for additional parking, a trailer, or even a RV. A backyard shed provides convenient outdoor storage or workspace. Conveniently located near Lackland AFB, Sea World, Downtown, major highways, and shopping - and best of all, there's no HOA. Don't miss your chance to make this one yours - schedule your showing today!
-
Type: Residential Property
-
Year Built: 1994
-
Cooling: One Central
-
Heating: Central,1 Unit
-
Lot Size: 0.17 Acres
Property Details
- Status:Available
- Type:Residential Property
- MLS #:1866790
- Year Built:1994
- Sq. Feet:2,176
Community Information
- Address:807 Ellison Dr San Antonio, TX 78245
- County:Bexar
- City:San Antonio
- Subdivision:Heritage
- Zip Code:78245
School Information
- School System:Northside
- High School:Stevens
- Middle School:Pease E. M.
- Elementary School:Cody Ed
Features / Amenities
- Total Sq. Ft.:2,176
- Interior Features:Two Living Area, Separate Dining Room, Eat-In Kitchen, Two Eating Areas, Walk-In Pantry, Utility Room Inside, 1st Floor Lvl/No Steps, Open Floor Plan, Cable TV Available, High Speed Internet, All Bedrooms Downstairs, Laundry Main Level, Walk in Closets
- Fireplace(s): One, Living Room, Wood Burning
- Floor:Carpeting, Ceramic Tile
- Inclusions:Ceiling Fans, Washer Connection, Dryer Connection, Microwave Oven, Stove/Range, Disposal, Dishwasher, Smoke Alarm, Pre-Wired for Security, Electric Water Heater
- Master Bath Features:Shower Only, Double Vanity
- Exterior Features:Covered Patio, Privacy Fence, Storage Building/Shed
- Cooling:One Central
- Heating Fuel:Electric
- Heating:Central, 1 Unit
- Master:19x17
- Bedroom 2:13x11
- Bedroom 3:11x10
- Dining Room:14x10
- Family Room:21x16
- Kitchen:12x9
Architecture
- Bedrooms:3
- Bathrooms:2
- Year Built:1994
- Stories:1
- Style:One Story, Traditional
- Roof:Composition
- Foundation:Slab
- Parking:Two Car Garage, Attached
Property Features
- Neighborhood Amenities:Pool, Park/Playground, Jogging Trails, Sports Court
- Water/Sewer:City
Tax and Financial Info
- Proposed Terms:Conventional, Cash
- Total Tax:6040.8
3 BD | 2 BA | 2,176 SqFt
© 2025 Lone Star Real Estate. All rights reserved. The data relating to real estate for sale on this web site comes in part from the Internet Data Exchange Program of Lone Star Real Estate. Information provided is for viewer's personal, non-commercial use and may not be used for any purpose other than to identify prospective properties the viewer may be interested in purchasing. Information provided is deemed reliable but not guaranteed. Listing Courtesy of Jennifer Evans with Keller Williams City-View.

