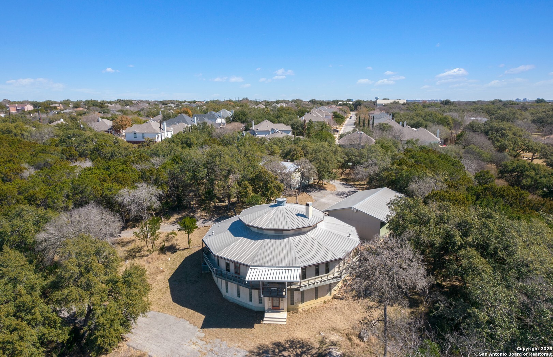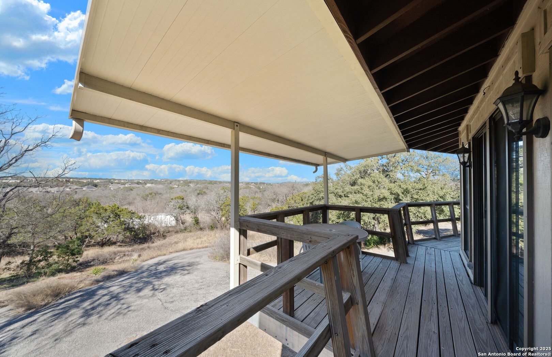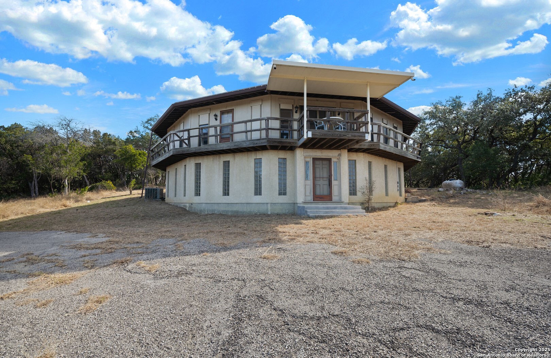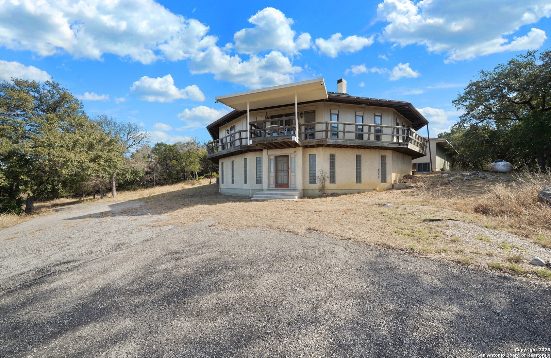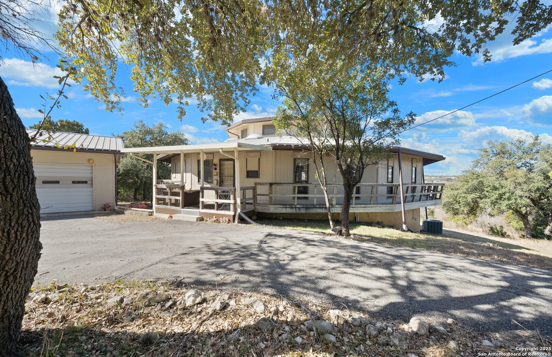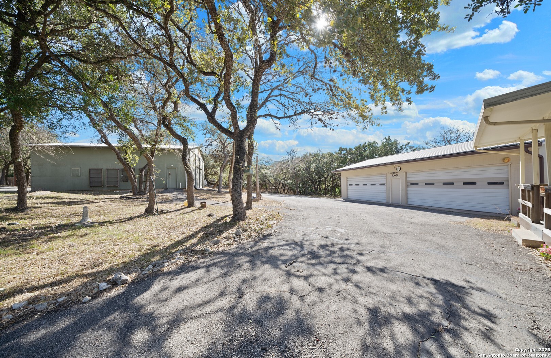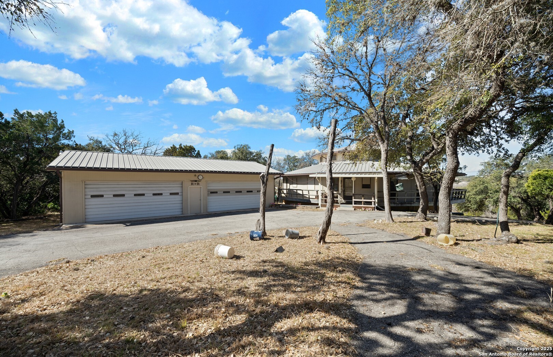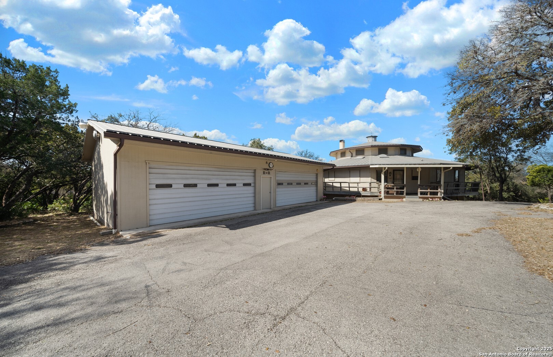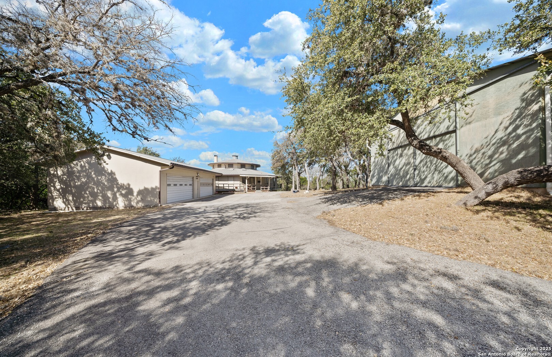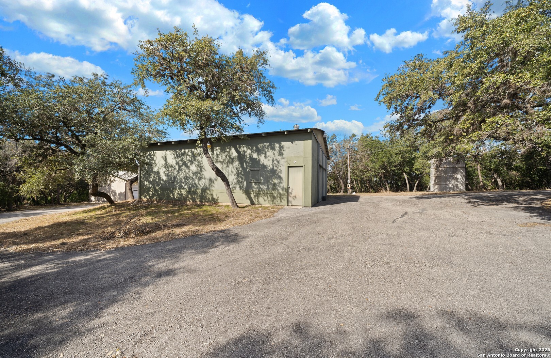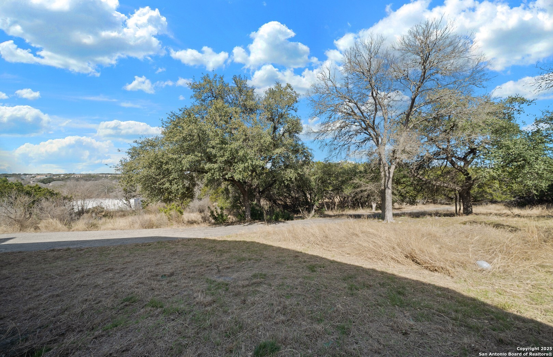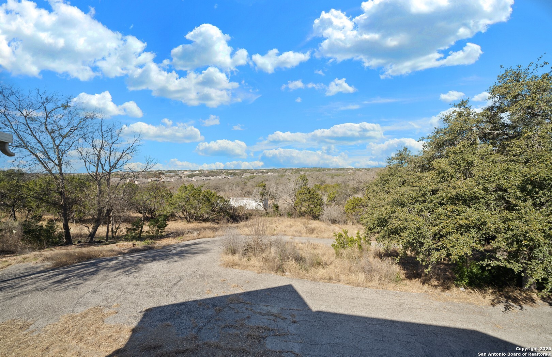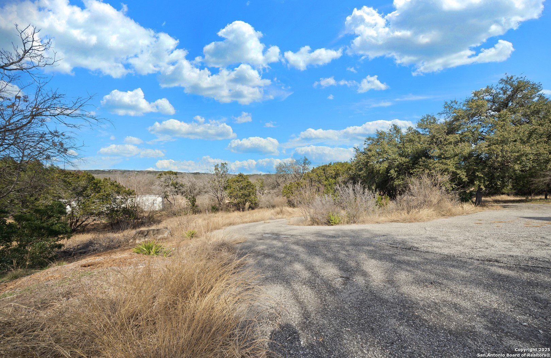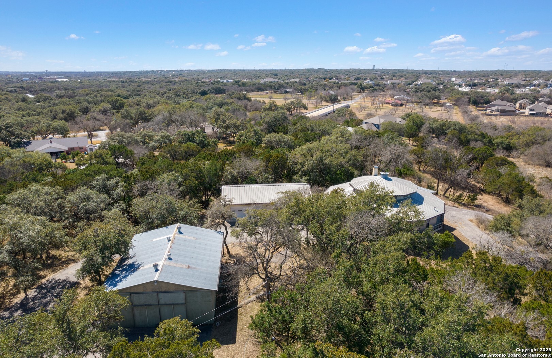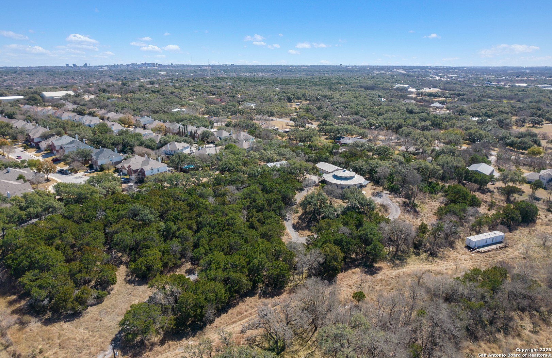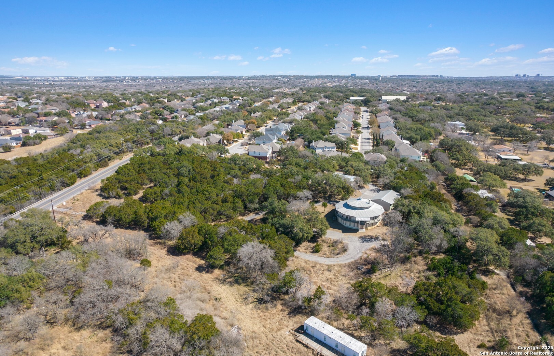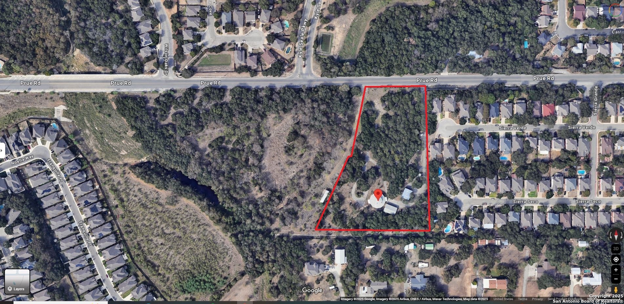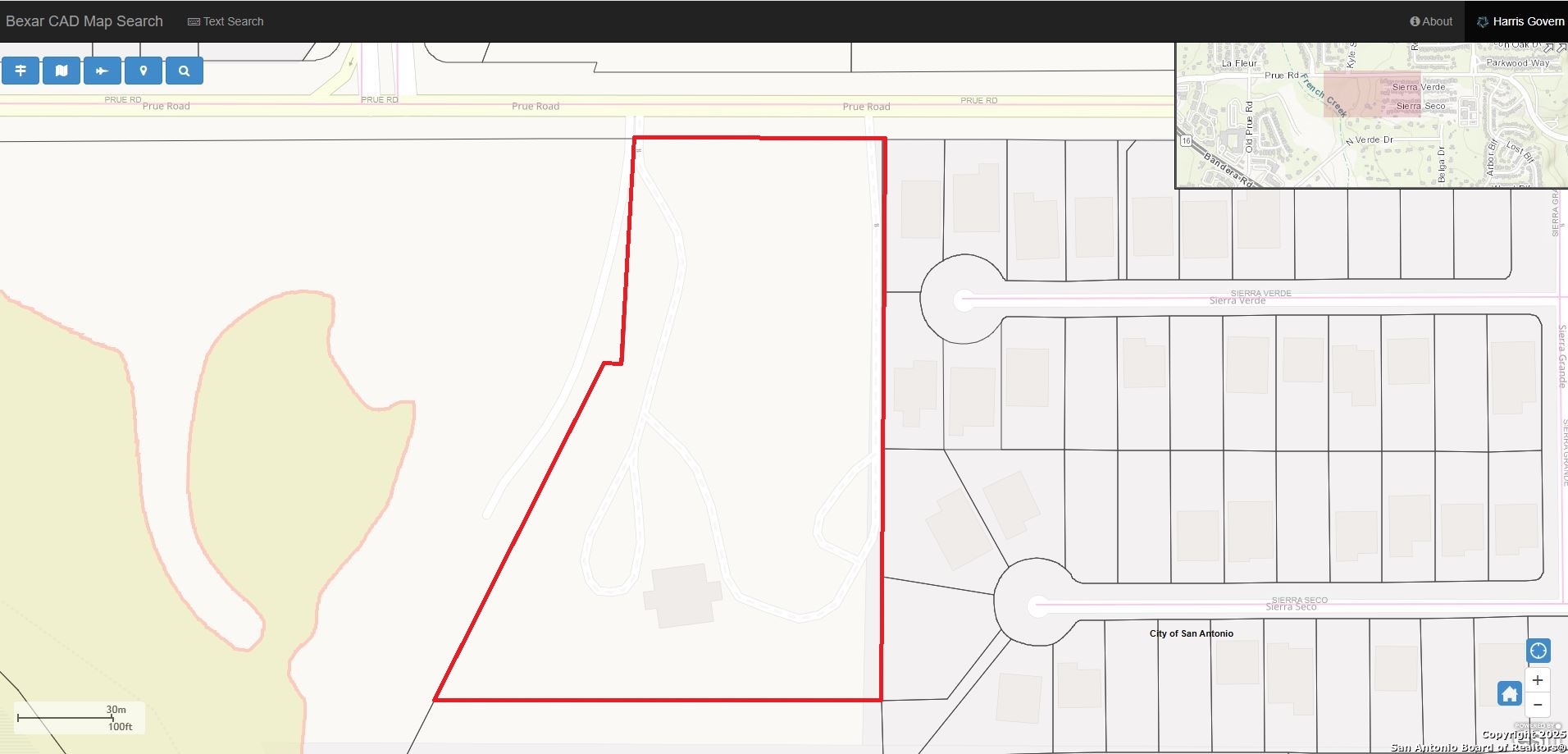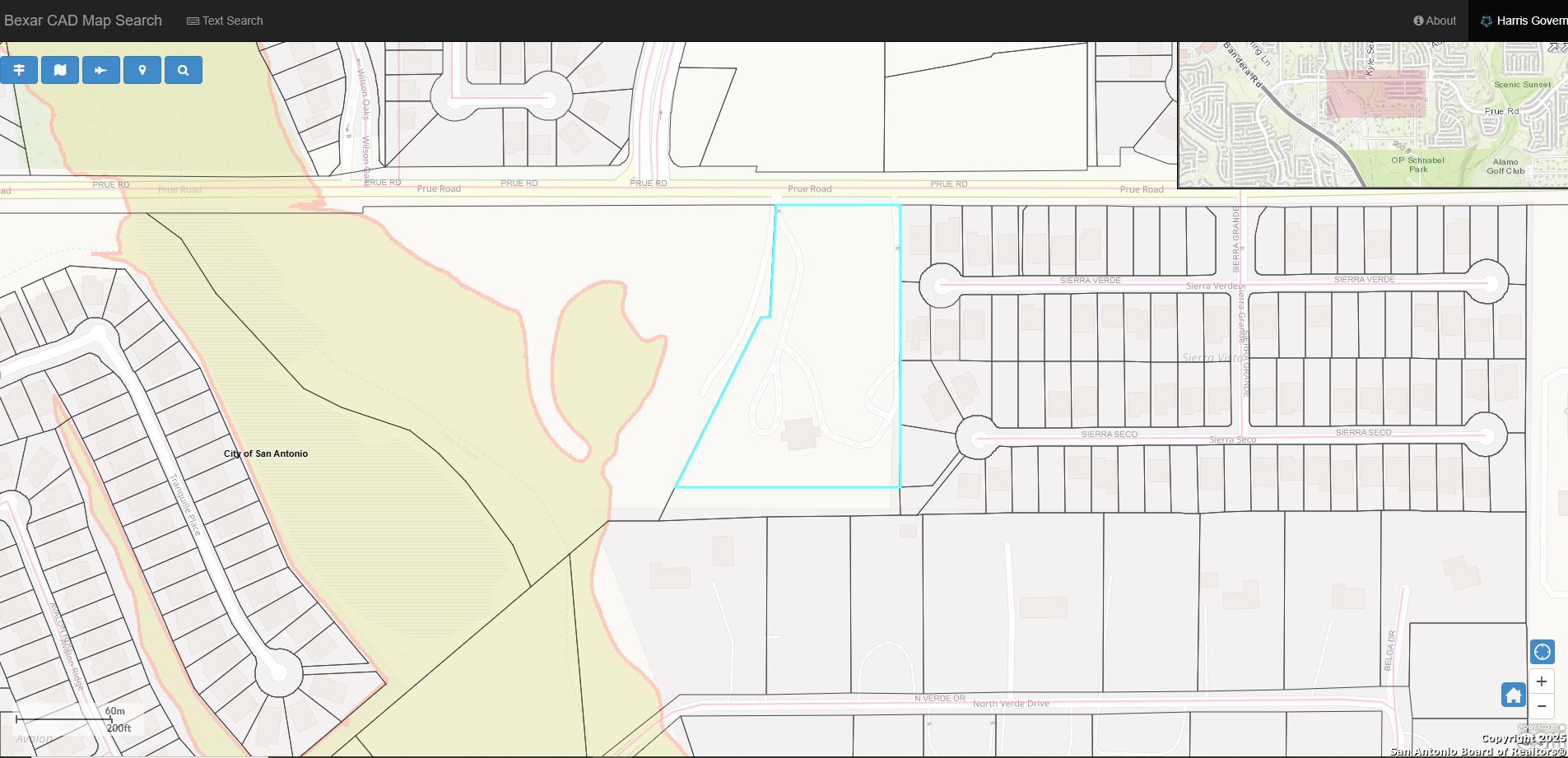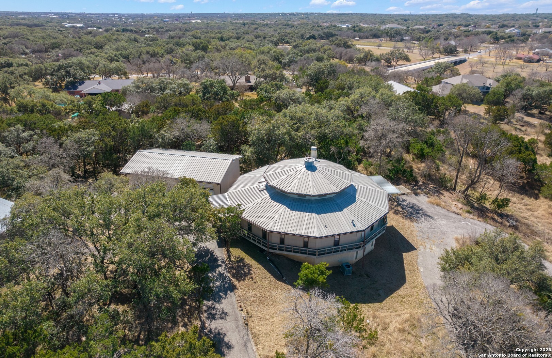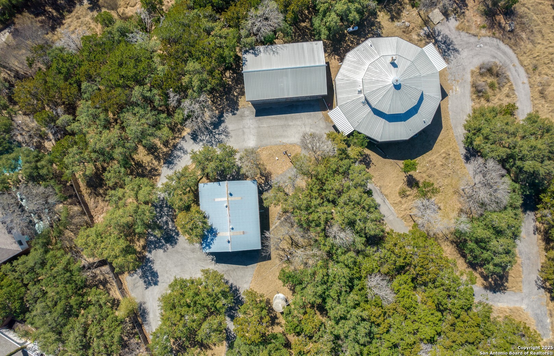Property Details
Prue
San Antonio, TX 78249
$999,000
3 BD | 3 BA |
Property Description
This unique fixer upper home on 4.67-acre property offers exceptional potential for future development or a private estate. Nestled among mature native trees, the single-family home features approximately 2,907 square feet of living space (perimeter) and an additional 2,676 square feet of unfinished basement. A detached 4-car garage and a large exterior building on slab with a 20-foot eave height-perfect for use as an RV garage or workshop-offer abundant storage and workspace. The property also includes a shed, well pump house, and water storage tank. A private well services the property, and while a septic system exists, the home is currently connected to the municipal sewer system. Set back from the road for added privacy, the home boasts expansive views and a peaceful, wooded setting-yet it's ideally located near the South Texas Medical Center. Just minutes from Bandera Rd., Loop 1604, and Helotes, you're close to top shopping, dining, and essential amenities. Don't miss out on this rare opportunity-schedule your tour today and explore the future possibilities this incredible property holds!
-
Type: Residential Property
-
Year Built: 1987
-
Cooling: Not Applicable
-
Heating: Other
-
Lot Size: 4.68 Acres
Property Details
- Status:Available
- Type:Residential Property
- MLS #:1868941
- Year Built:1987
- Sq. Feet:2,867
Community Information
- Address:8060 Prue San Antonio, TX 78249
- County:Bexar
- City:San Antonio
- Subdivision:1604/INNER LOOP DEVELOPMENT RE
- Zip Code:78249
School Information
- School System:Northside
- High School:Louis D Brandeis
- Middle School:Stinson Katherine
- Elementary School:Wanke
Features / Amenities
- Total Sq. Ft.:2,867
- Interior Features:One Living Area
- Fireplace(s): Not Applicable
- Floor:Carpeting, Ceramic Tile
- Inclusions:Ceiling Fans, Chandelier, Washer Connection, Dryer Connection, Cook Top, Built-In Oven, Not Applicable
- Cooling:Not Applicable
- Heating Fuel:Other
- Heating:Other
- Master:17x15
- Bedroom 2:17x14
- Bedroom 3:22x16
- Family Room:28x28
- Kitchen:15x11
Architecture
- Bedrooms:3
- Bathrooms:3
- Year Built:1987
- Stories:1
- Style:One Story, Split Level, Dome
- Roof:Metal
- Foundation:Slab, Basement
- Parking:Four or More Car Garage, Detached, Oversized
Property Features
- Neighborhood Amenities:Other - See Remarks
- Water/Sewer:Private Well, Septic
Tax and Financial Info
- Proposed Terms:Conventional, Cash
- Total Tax:19298
3 BD | 3 BA | 2,867 SqFt
© 2025 Lone Star Real Estate. All rights reserved. The data relating to real estate for sale on this web site comes in part from the Internet Data Exchange Program of Lone Star Real Estate. Information provided is for viewer's personal, non-commercial use and may not be used for any purpose other than to identify prospective properties the viewer may be interested in purchasing. Information provided is deemed reliable but not guaranteed. Listing Courtesy of M. Matin Tabbakh with SA Luxury Realty.

