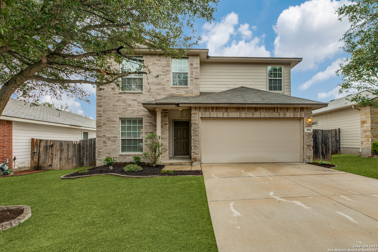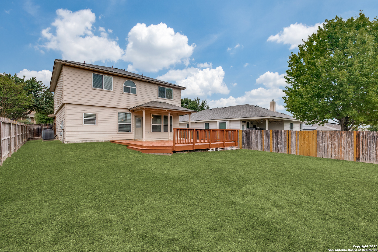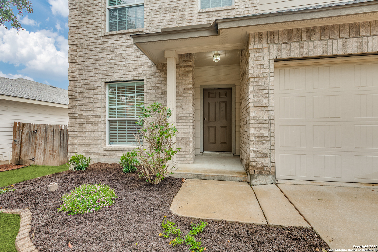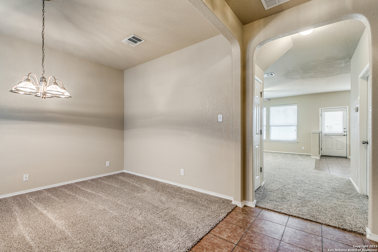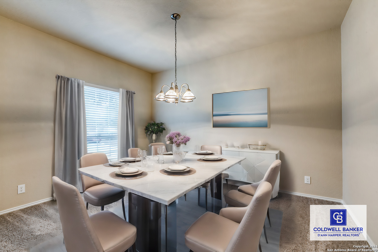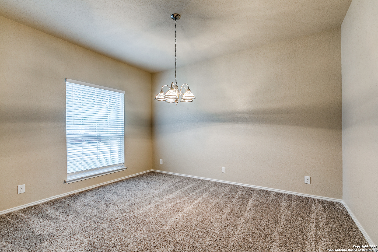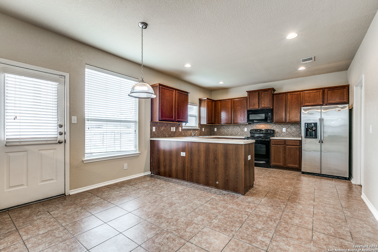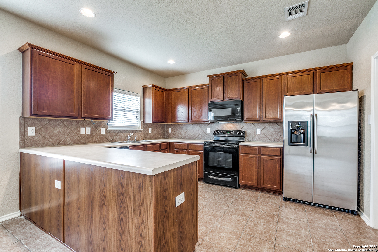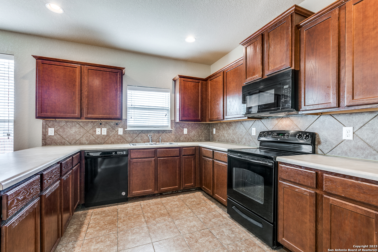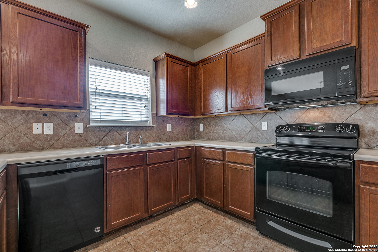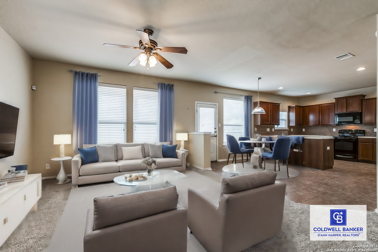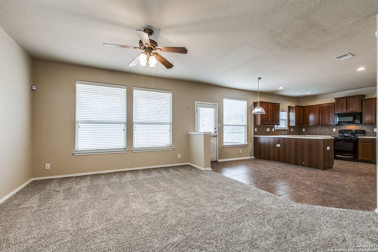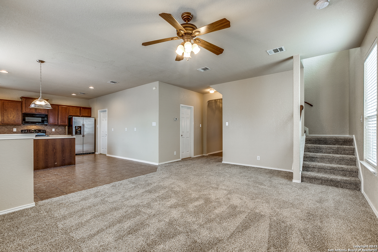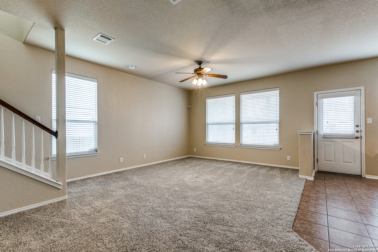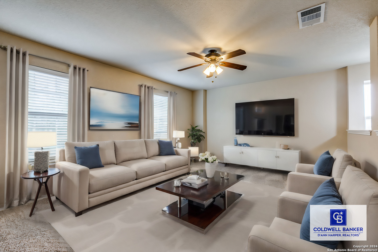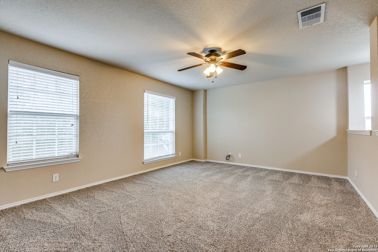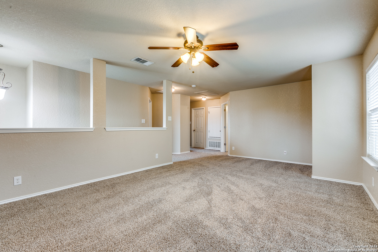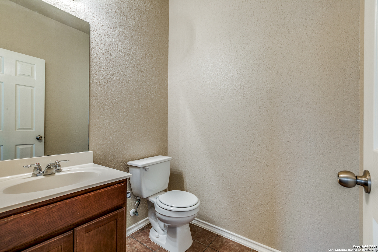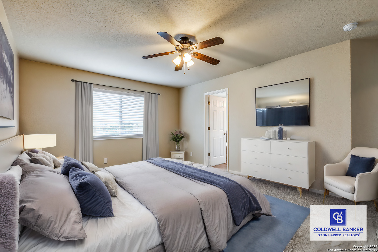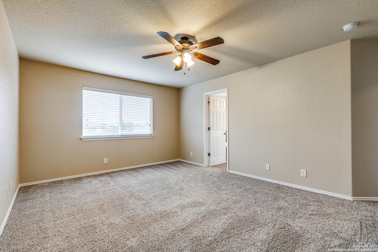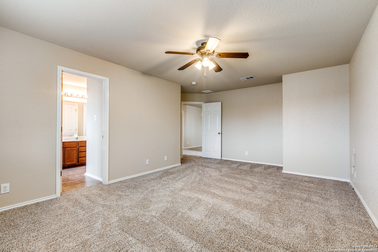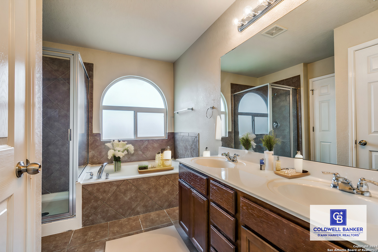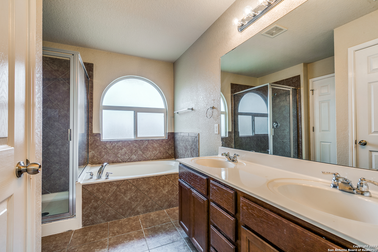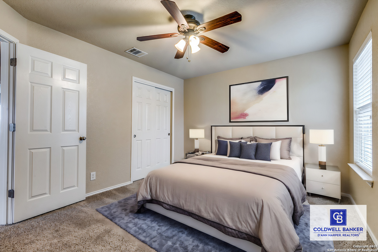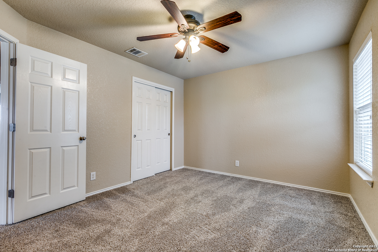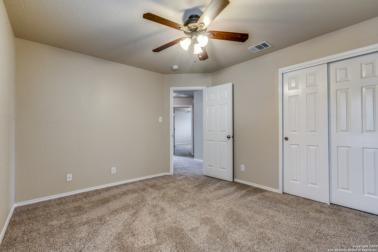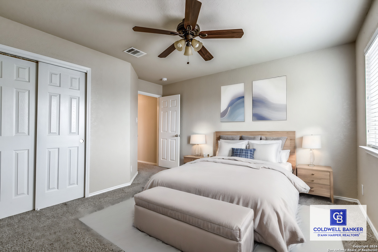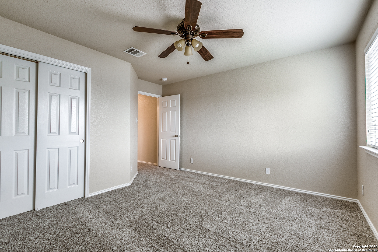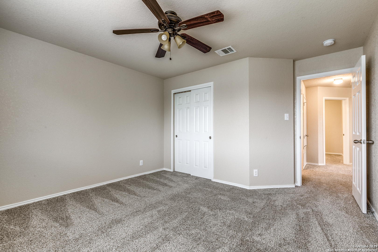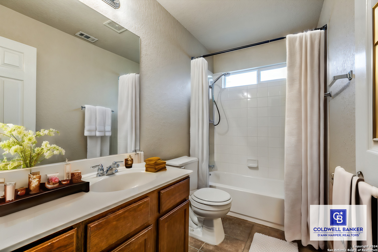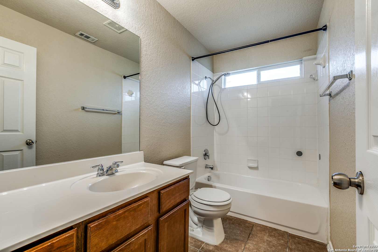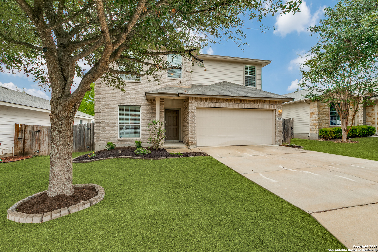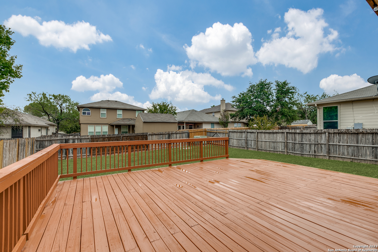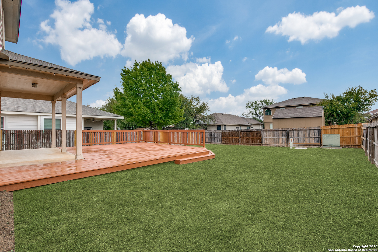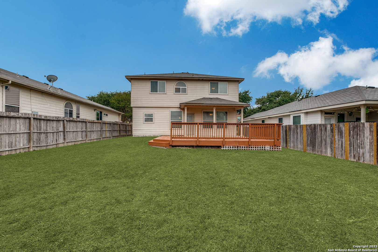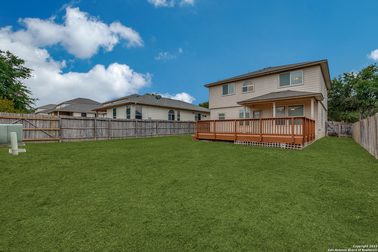Property Details
CAMPION RED
San Antonio, TX 78245
$274,999
3 BD | 3 BA |
Property Description
Welcome to 806 Campion Red. ***OPEN HOUSE***SATURDAY APRIL 13th***1-4PM***Discover the perfect blend of comfort and style in this meticulously maintained two-story home, nestled in the scenic beauty of San Antonio's sought-after northwest side. Boasting three bedrooms and two and a half baths, this residence is a haven of tranquility. Inside, you'll be greeted by plush carpeting that invites you to kick off your shoes and unwind. The spacious kitchen with natural wood cabinetry awaits the culinary enthusiast in you. Upstairs, you'll find an accommodating game room, offering a flexible area for leisure and recreation. The primary suite is complete with an in suite featuring dual sinks, a dedicated shower, and a relaxing tub. Outside, a world of outdoor enjoyment beckons with an extended deck and a well-maintained yard. It's the ideal setting for al fresco dining, gardening, or simply basking in the Texas sun. Don't miss your chance to make this San Antonio gem your own.
-
Type: Residential Property
-
Year Built: 2009
-
Cooling: One Central
-
Heating: Central,1 Unit
-
Lot Size: 0.14 Acres
Property Details
- Status:Available
- Type:Residential Property
- MLS #:1755148
- Year Built:2009
- Sq. Feet:2,152
Community Information
- Address:806 CAMPION RED San Antonio, TX 78245
- County:Bexar
- City:San Antonio
- Subdivision:AMHURST SUBD / POTRANCO SUBD
- Zip Code:78245
School Information
- School System:Northside
- High School:William Brennan
- Middle School:Luna
- Elementary School:Mora
Features / Amenities
- Total Sq. Ft.:2,152
- Interior Features:Two Living Area, Separate Dining Room, Eat-In Kitchen, Two Eating Areas, Breakfast Bar, Walk-In Pantry, Utility Room Inside, All Bedrooms Upstairs, High Ceilings, Cable TV Available, High Speed Internet, Laundry Main Level, Laundry Room, Walk in Closets, Attic - Access only
- Fireplace(s): Not Applicable
- Floor:Carpeting, Ceramic Tile
- Inclusions:Ceiling Fans, Washer Connection, Dryer Connection, Microwave Oven, Stove/Range, Refrigerator, Disposal, Dishwasher, Ice Maker Connection, Vent Fan, Smoke Alarm, Security System (Owned), Electric Water Heater, Garage Door Opener, Smooth Cooktop
- Master Bath Features:Tub/Shower Separate, Double Vanity
- Exterior Features:Covered Patio, Deck/Balcony, Privacy Fence, Double Pane Windows, Mature Trees
- Cooling:One Central
- Heating Fuel:Electric
- Heating:Central, 1 Unit
- Master:19x13
- Bedroom 2:13x11
- Bedroom 3:13x11
- Dining Room:13x10
- Kitchen:14x11
Architecture
- Bedrooms:3
- Bathrooms:3
- Year Built:2009
- Stories:2
- Style:Two Story, Traditional
- Roof:Composition
- Foundation:Slab
- Parking:Two Car Garage, Attached
Property Features
- Lot Dimensions:50X120
- Neighborhood Amenities:Pool, Clubhouse, Basketball Court
- Water/Sewer:Water System, Sewer System, City
Tax and Financial Info
- Proposed Terms:Conventional, FHA, VA, Cash, USDA, Other
- Total Tax:5537.86
3 BD | 3 BA | 2,152 SqFt
© 2024 Lone Star Real Estate. All rights reserved. The data relating to real estate for sale on this web site comes in part from the Internet Data Exchange Program of Lone Star Real Estate. Information provided is for viewer's personal, non-commercial use and may not be used for any purpose other than to identify prospective properties the viewer may be interested in purchasing. Information provided is deemed reliable but not guaranteed. Listing Courtesy of Joe Reyes with Coldwell Banker D'Ann Harper, REALTOR.

