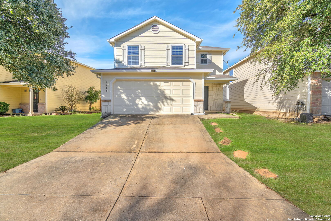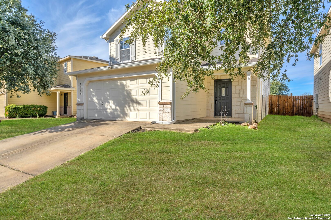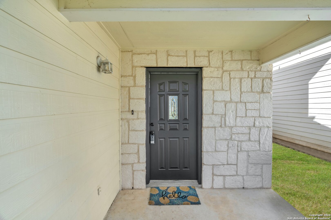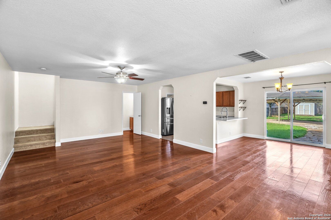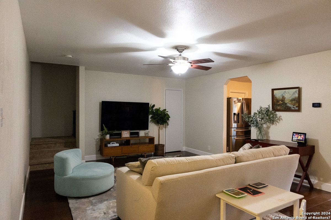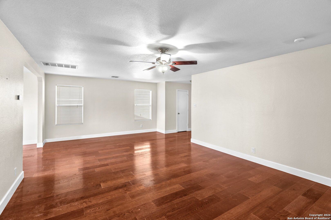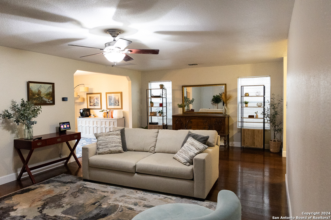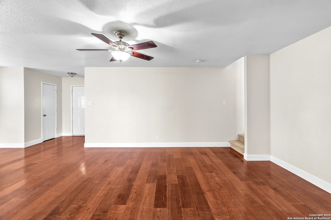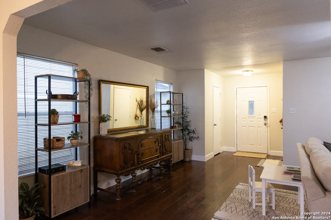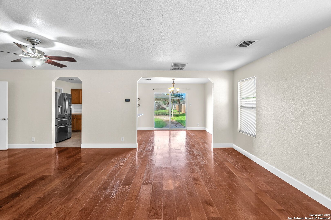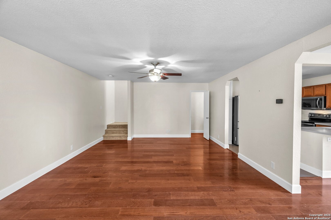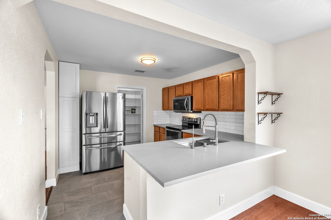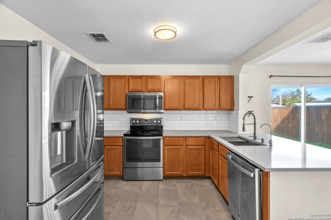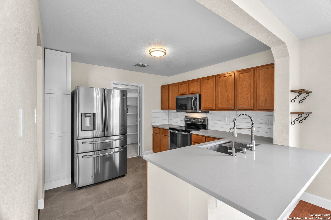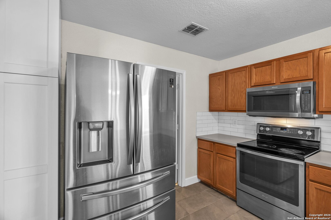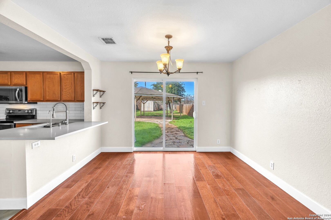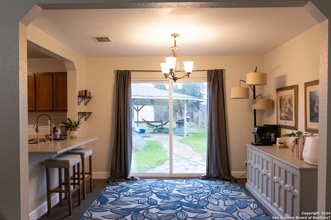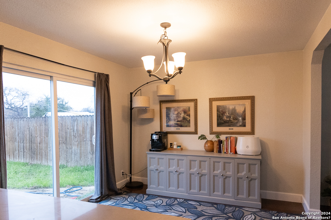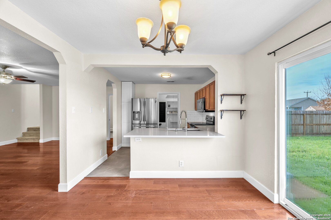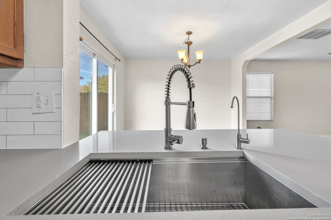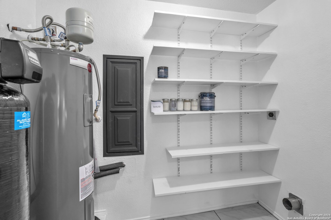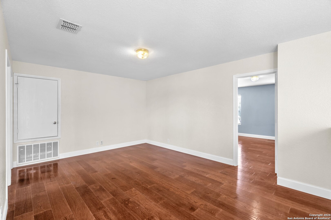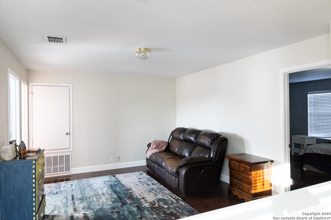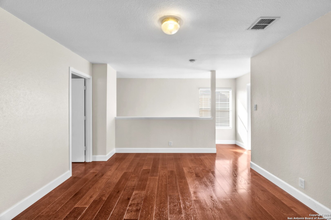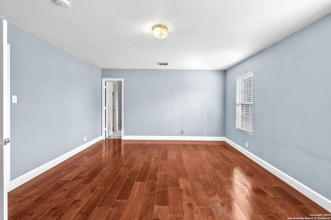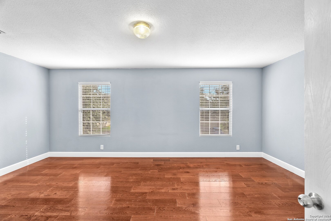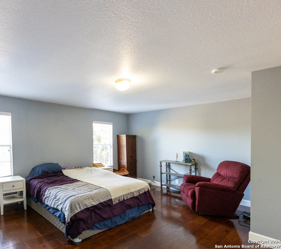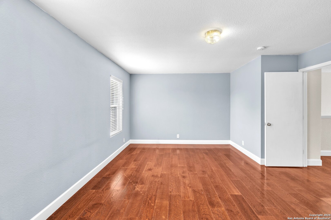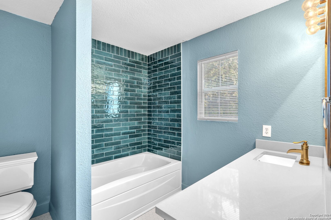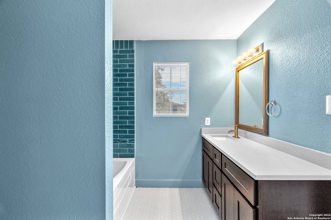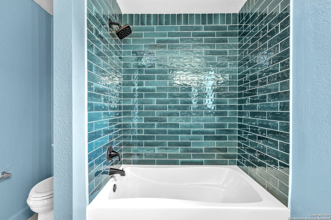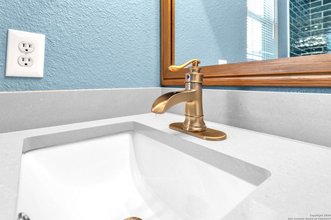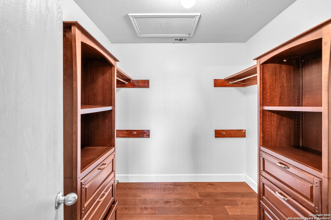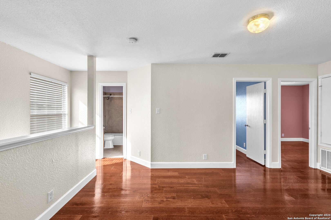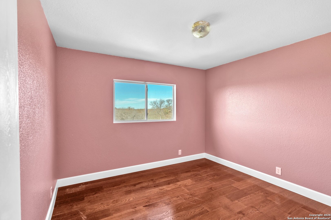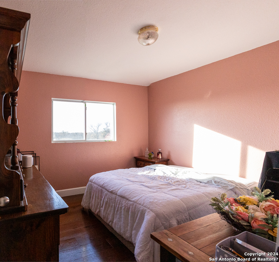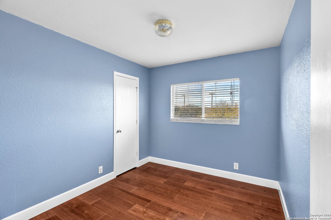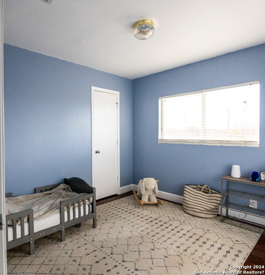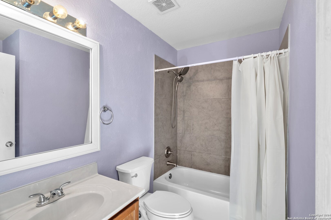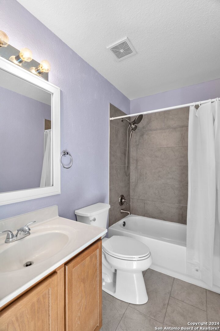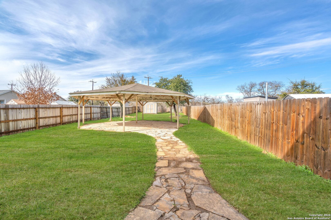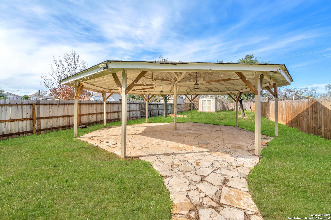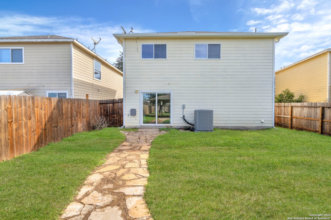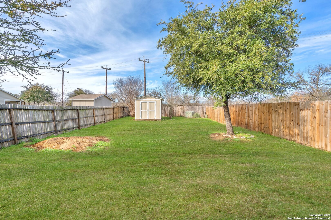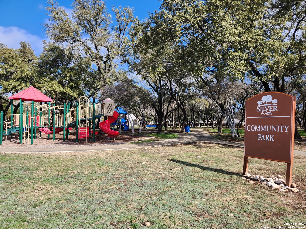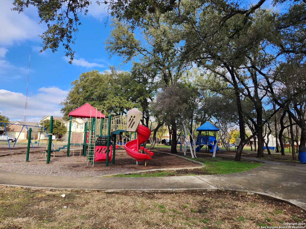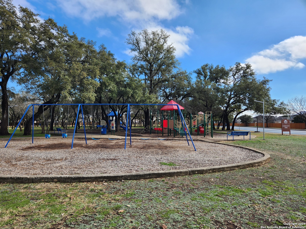Property Details
WILLOW COUNTRY
San Antonio, TX 78254
$277,750
3 BD | 3 BA |
Property Description
Step onto this one of a kind home with an open floor plan that has recently undergone some fantastic updates: including the kitchen, bathrooms, floors, plus HVAC & water heater. Show stopping engineered hard wood floors run through most of the home, including the 2nd floor! The kitchen boasts beautiful tile floors, oversized stainless steel sink, the formica and high top bar was removed and replaced with gorgeous Quartz countertops and a breakfast bar, and a pantry-style cabinet added that includes pull out shelving. The secondary bathroom has been tastefully renovated with new tile work on the floor and shower surround, new commode, rain showerhead, and shelving. The primary bath also has been transformed with hexagon tile floors, oversized vanity with modern faucet, new commode, Kohler soaking tub with sleek tile work, and rain showerhead. This home oozes modern elegance, with a perfect blend of style and practicality. Check out the list of full upgrades, located in the additional information section. Then come see for yourself and imagine the possibilities! *Photos of grass has been enhanced-greened up.
-
Type: Residential Property
-
Year Built: 2006
-
Cooling: One Central
-
Heating: Central
-
Lot Size: 0.19 Acres
Property Details
- Status:Available
- Type:Residential Property
- MLS #:1747410
- Year Built:2006
- Sq. Feet:1,812
Community Information
- Address:8035 WILLOW COUNTRY San Antonio, TX 78254
- County:Bexar
- City:San Antonio
- Subdivision:SILVER OAKS
- Zip Code:78254
School Information
- School System:Northside
- High School:Sotomayor High School
- Middle School:FOLKS
- Elementary School:Franklin
Features / Amenities
- Total Sq. Ft.:1,812
- Interior Features:Two Living Area, Breakfast Bar, Loft, Utility Room Inside, Laundry Main Level, Laundry in Kitchen
- Fireplace(s): Not Applicable
- Floor:Carpeting, Ceramic Tile, Wood
- Inclusions:Ceiling Fans, Washer Connection, Dryer Connection, Stove/Range, Disposal, Dishwasher, Water Softener (owned), Electric Water Heater, Garage Door Opener
- Master Bath Features:Tub/Shower Combo, Single Vanity, Garden Tub
- Exterior Features:Privacy Fence, Gazebo, Has Gutters
- Cooling:One Central
- Heating Fuel:Electric
- Heating:Central
- Master:19x14
- Bedroom 2:9x10
- Bedroom 3:10x11
- Dining Room:10x12
- Kitchen:10x10
Architecture
- Bedrooms:3
- Bathrooms:3
- Year Built:2006
- Stories:2
- Style:Two Story
- Roof:Composition
- Foundation:Slab
- Parking:Two Car Garage
Property Features
- Neighborhood Amenities:Park/Playground
- Water/Sewer:Water System
Tax and Financial Info
- Proposed Terms:Conventional, FHA, VA, TX Vet, Cash
- Total Tax:5547.47
3 BD | 3 BA | 1,812 SqFt
© 2024 Lone Star Real Estate. All rights reserved. The data relating to real estate for sale on this web site comes in part from the Internet Data Exchange Program of Lone Star Real Estate. Information provided is for viewer's personal, non-commercial use and may not be used for any purpose other than to identify prospective properties the viewer may be interested in purchasing. Information provided is deemed reliable but not guaranteed. Listing Courtesy of Anne Marie Marshall with Realty One Group Emerald.

