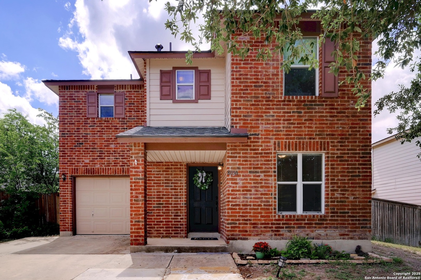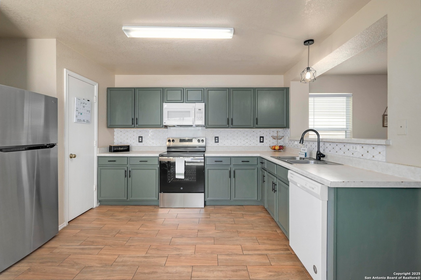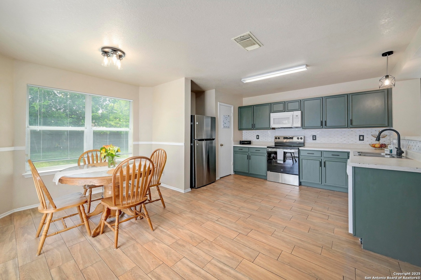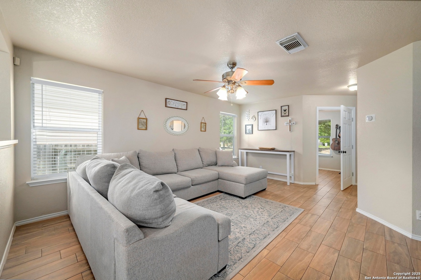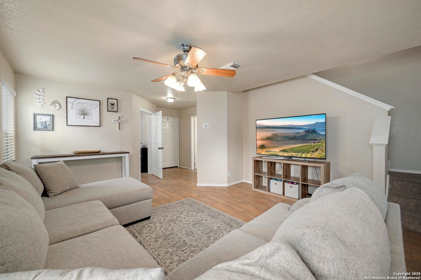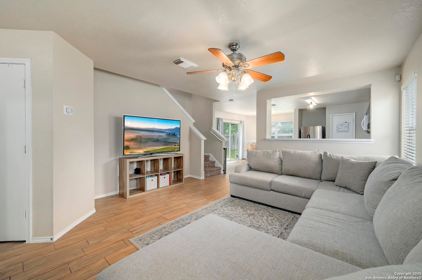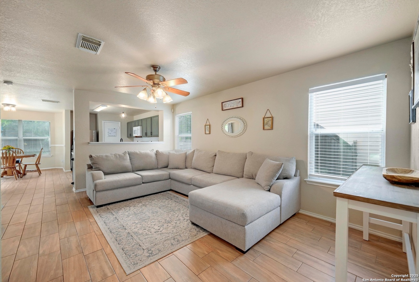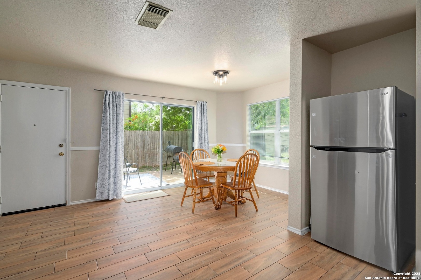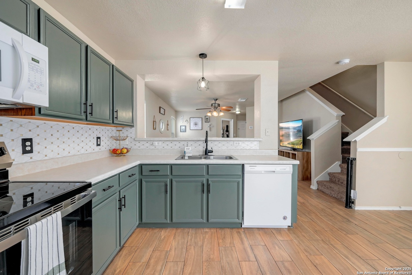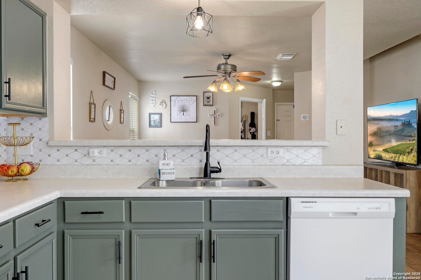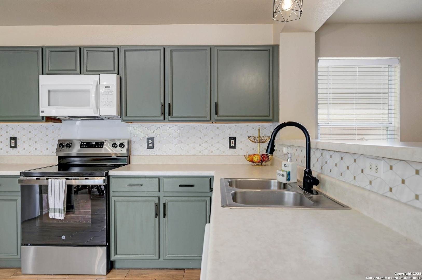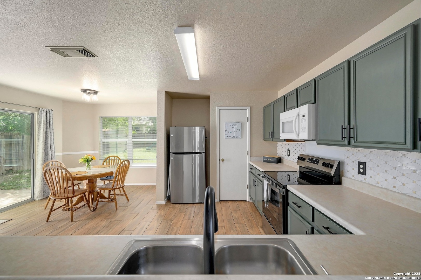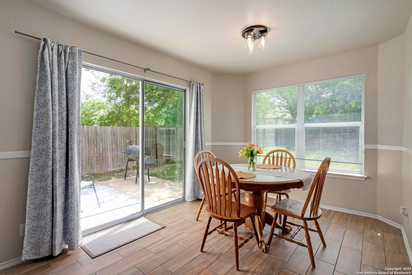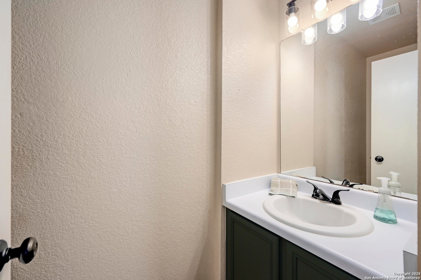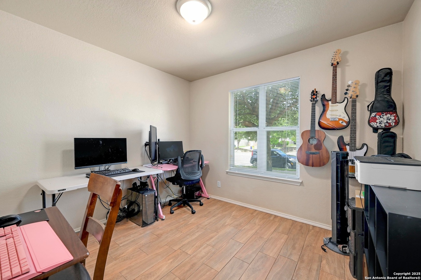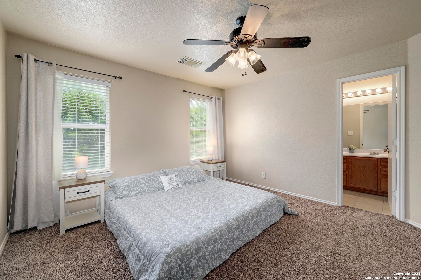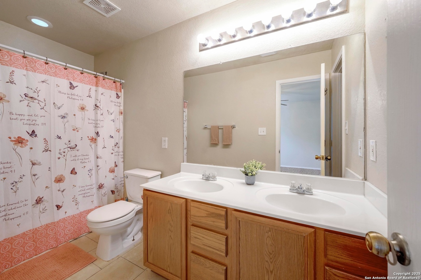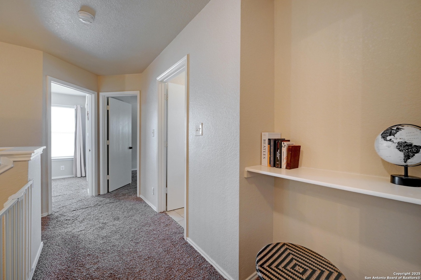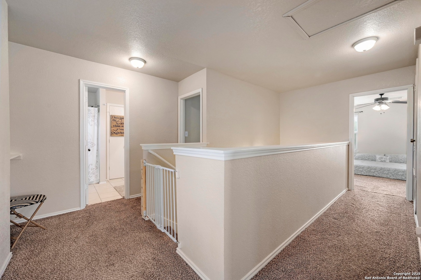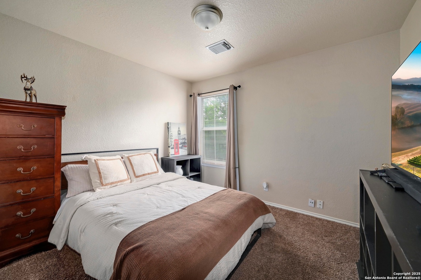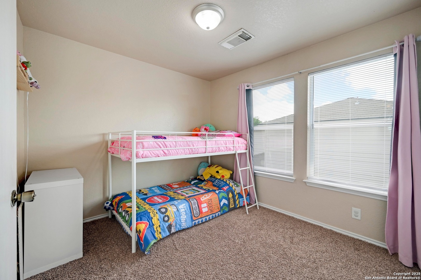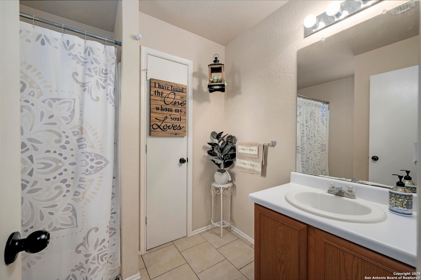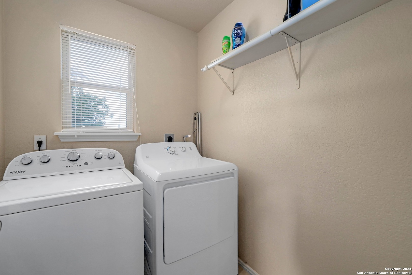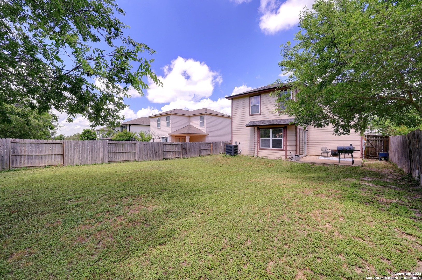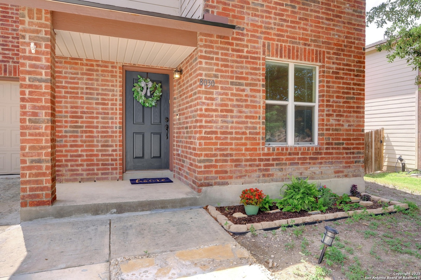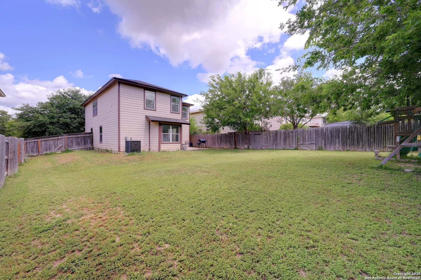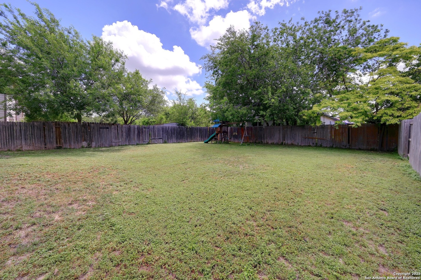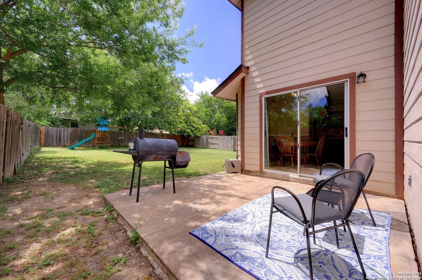Property Details
Cavern Hill
San Antonio, TX 78254
$260,000
4 BD | 3 BA |
Property Description
NEW: Up to $4,000 Lender Credit towards closing costs available exclusively from Cornerstone Home Lending. Must close with Team Cummins to receive credit for closing. Conditions apply. Welcome to the Cavern Hill home - it offers a perfect blend of comfort, style, and convenience! It offer 4 bedrooms| 1 Office | 2.5 bathrooms. The main level features a NEWLY renovated modern farmhouse kitchen with sleek cabinetry, upgraded backsplash, updated lighting and a brand new stove with an eat in kitchen - perfect for cooking and entertaining. You'll also find a dedicated office space or guest bedroom downstairs, ideal for working from home or accommodating visitors. The main level boasts wood-look tile flooring that creates a warm, welcoming ambiance while making it easier to clean. Upstairs, the spacious primary suite includes a walk-in closet and a full ensuite bath with a double vanity and a tub/shower combo. New updates also include a new HVAC system and water heater installed in 2024, along with a brand-new roof in 2025. Outside, enjoy a massive backyard with an extended back patio -perfect for relaxing or hosting weekend BBQs. The Bridgewood Community offers amenities like a pool, tennis courts, and a playground. With easy access to Loop 1604, Hwy 151, and nearby shopping, dining, and entertainment, this home truly has it all. Don't miss your chance- it's priced to sell - and is move-in ready!
-
Type: Residential Property
-
Year Built: 2003
-
Cooling: One Central
-
Heating: Central
-
Lot Size: 0.16 Acres
Property Details
- Status:Contract Pending
- Type:Residential Property
- MLS #:1878768
- Year Built:2003
- Sq. Feet:1,721
Community Information
- Address:8030 Cavern Hill San Antonio, TX 78254
- County:Bexar
- City:San Antonio
- Subdivision:BRIDGEWOOD
- Zip Code:78254
School Information
- School System:San Antonio I.S.D.
- High School:Taft
- Middle School:Jefferson Jr High
- Elementary School:Ward
Features / Amenities
- Total Sq. Ft.:1,721
- Interior Features:One Living Area, Liv/Din Combo, Eat-In Kitchen, Breakfast Bar, Study/Library, Utility Room Inside, High Ceilings, Open Floor Plan, Laundry Upper Level
- Fireplace(s): Not Applicable
- Floor:Carpeting, Ceramic Tile, Wood
- Inclusions:Ceiling Fans, Washer Connection, Dryer Connection, Stove/Range, Dishwasher, Water Softener (owned), Smoke Alarm, Garage Door Opener
- Master Bath Features:Tub/Shower Combo, Double Vanity
- Exterior Features:Patio Slab, Privacy Fence, Mature Trees
- Cooling:One Central
- Heating Fuel:Electric
- Heating:Central
- Master:12x13
- Bedroom 2:9x10
- Bedroom 3:9x13
- Bedroom 4:11x12
- Dining Room:15x9
- Kitchen:8x13
- Office/Study:10x10
Architecture
- Bedrooms:4
- Bathrooms:3
- Year Built:2003
- Stories:2
- Style:Two Story, Traditional
- Roof:Composition
- Foundation:Slab
- Parking:One Car Garage
Property Features
- Neighborhood Amenities:Other - See Remarks
- Water/Sewer:City
Tax and Financial Info
- Proposed Terms:Conventional, FHA, VA, TX Vet, Cash
- Total Tax:4608
4 BD | 3 BA | 1,721 SqFt
© 2025 Lone Star Real Estate. All rights reserved. The data relating to real estate for sale on this web site comes in part from the Internet Data Exchange Program of Lone Star Real Estate. Information provided is for viewer's personal, non-commercial use and may not be used for any purpose other than to identify prospective properties the viewer may be interested in purchasing. Information provided is deemed reliable but not guaranteed. Listing Courtesy of Dana Phillips with Phillips & Associates Realty.

