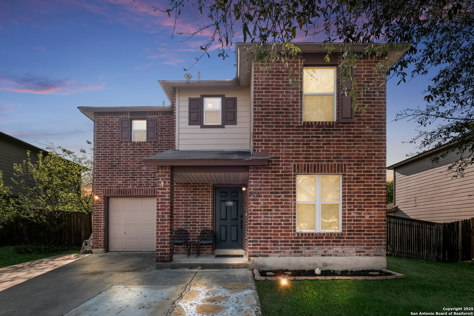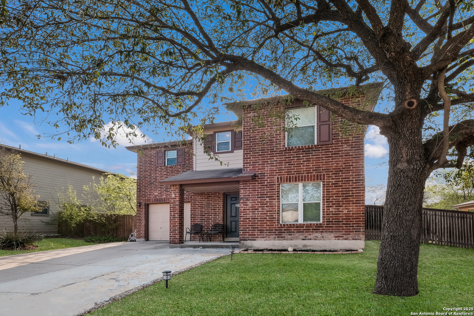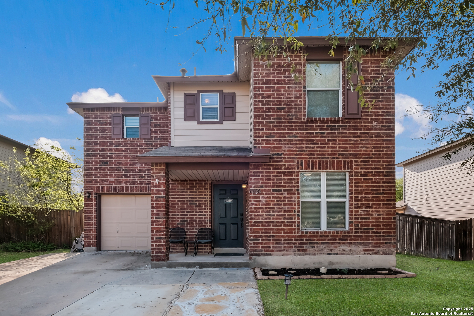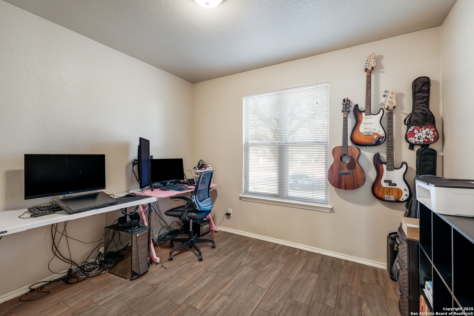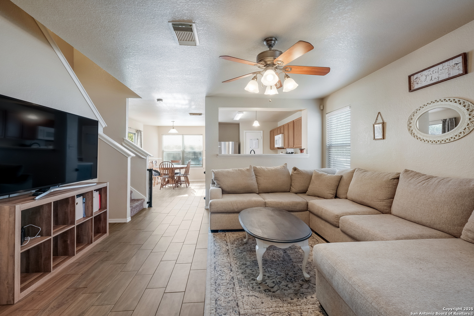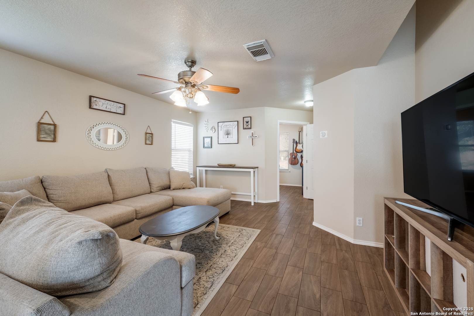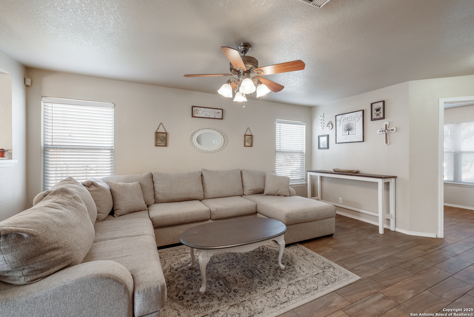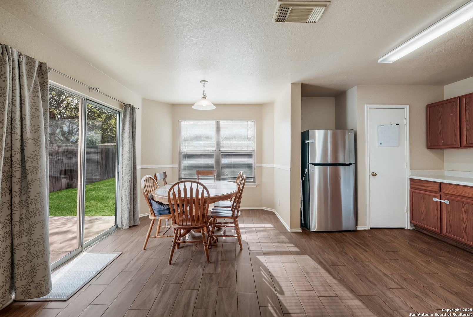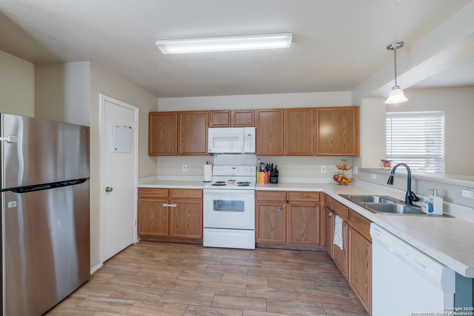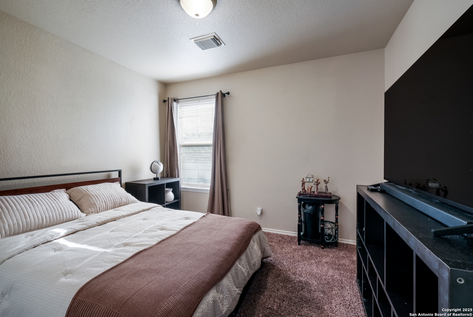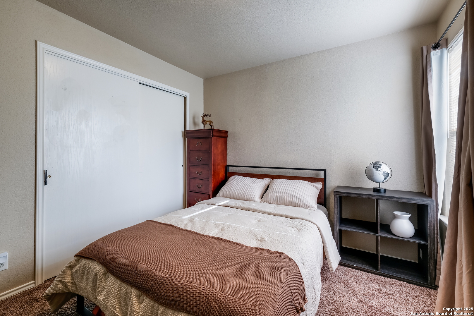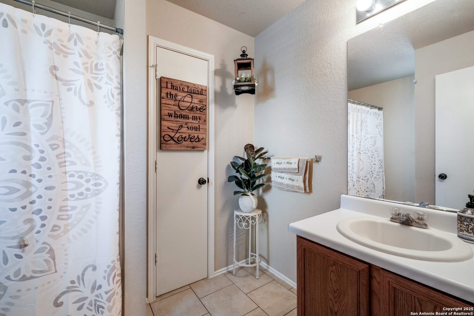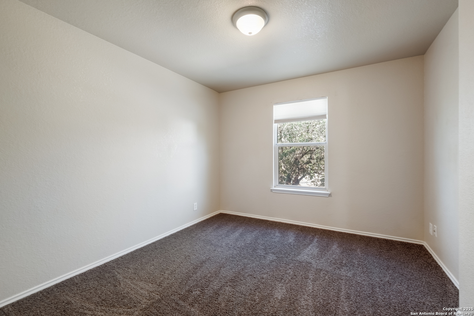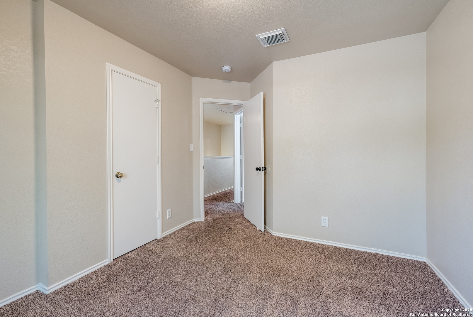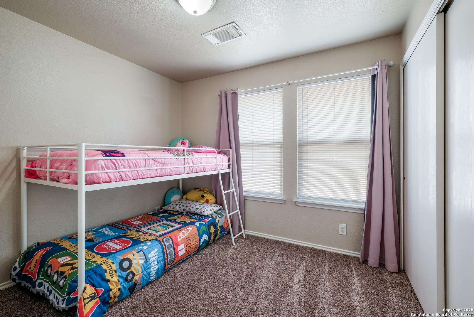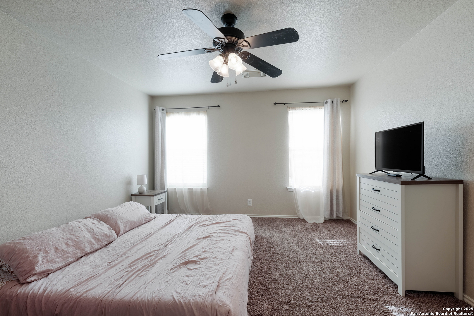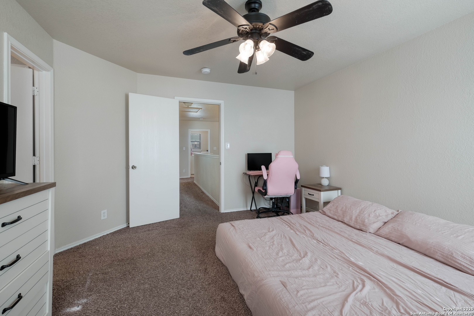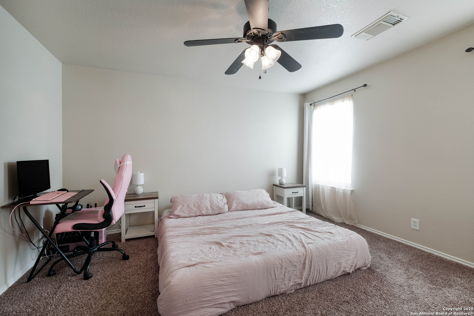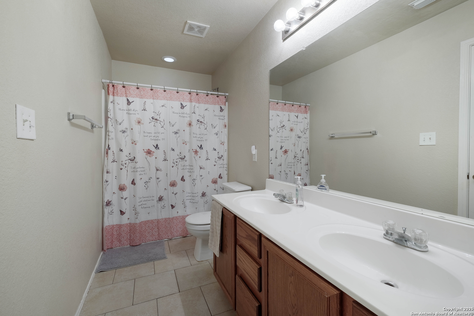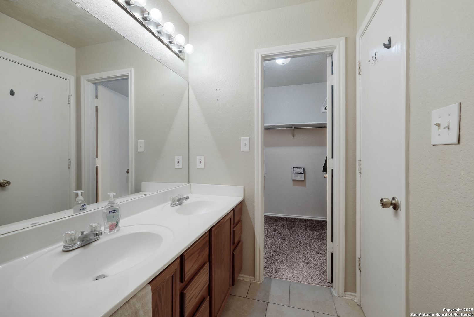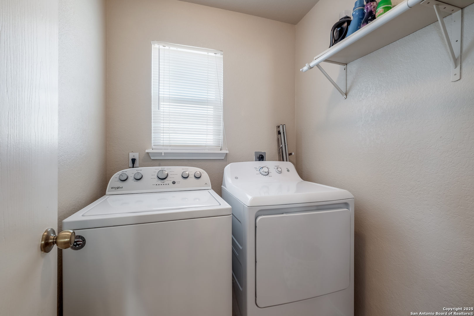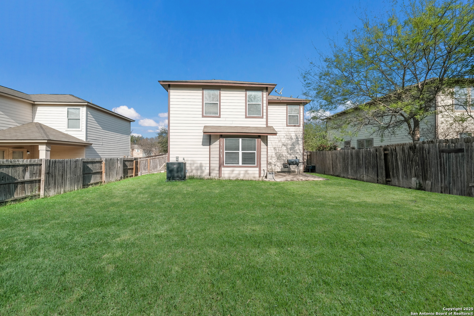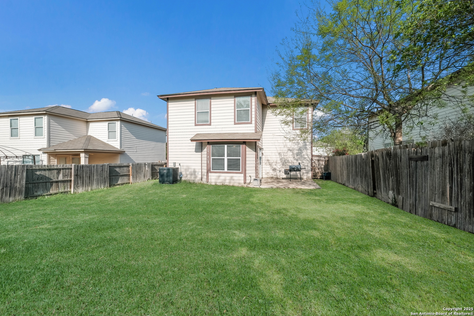Property Details
Cavern Hill
San Antonio, TX 78254
$265,000
4 BD | 3 BA |
Property Description
***Open House Sat May 10th 10am -1pm*** Welcome to 8030 Cavern Hill-a perfect blend of comfort, style, and convenience in the sought-after Bridgewood subdivision! This charming two-story home offers 4 generously sized bedrooms and 2.5 bathrooms, thoughtfully designed for everyday living. Step into the inviting main level, where beautiful wood-look tile flooring creates a warm and welcoming ambiance. The spacious eat-in kitchen features ample cabinetry and counter space-ideal for both daily meals and entertaining guests. Upstairs, you'll find all four bedrooms, each with cozy carpeting. The expansive primary suite includes a walk-in closet and a full ensuite bath with a double vanity and a tub/shower combo-your own private retreat. Recent updates include a new HVAC system and water heater installed in 2024, along with a brand-new roof replacement in 2025-offering added peace of mind and energy efficiency. Out back, enjoy a massive backyard enclosed by a privacy fence, perfect for relaxing or hosting weekend BBQs. The attached one-car garage and extended driveway provide plenty of parking and added convenience. Bridgewood offers desirable community amenities including a pool, tennis courts, and a playground. With easy access to Loop 1604, Hwy 151, and a variety of shopping, dining, and entertainment options nearby, this home truly has it all. Don't miss your chance to own this move-in ready gem in one of San Antonio's vibrant communities-schedule your private tour today!
-
Type: Residential Property
-
Year Built: 2003
-
Cooling: One Central
-
Heating: Central
-
Lot Size: 0.16 Acres
Property Details
- Status:Available
- Type:Residential Property
- MLS #:1855533
- Year Built:2003
- Sq. Feet:1,721
Community Information
- Address:8030 Cavern Hill San Antonio, TX 78254
- County:Bexar
- City:San Antonio
- Subdivision:BRIDGEWOOD SUB NS
- Zip Code:78254
School Information
- School System:Northside
- High School:Taft
- Middle School:Jefferson Jr High
- Elementary School:Ward
Features / Amenities
- Total Sq. Ft.:1,721
- Interior Features:One Living Area, Eat-In Kitchen, Study/Library, Utility Room Inside, All Bedrooms Upstairs, Open Floor Plan, Cable TV Available, High Speed Internet, Laundry Upper Level
- Fireplace(s): Not Applicable
- Floor:Carpeting, Ceramic Tile
- Inclusions:Ceiling Fans, Washer Connection, Dryer Connection, Microwave Oven, Stove/Range, Disposal, Dishwasher, Vent Fan, Smoke Alarm, Garage Door Opener
- Master Bath Features:Tub/Shower Combo, Double Vanity
- Exterior Features:Patio Slab, Privacy Fence, Mature Trees
- Cooling:One Central
- Heating Fuel:Electric
- Heating:Central
- Master:12x13
- Bedroom 2:9x10
- Bedroom 3:9x13
- Bedroom 4:11x12
- Dining Room:9x15
- Kitchen:8x13
Architecture
- Bedrooms:4
- Bathrooms:3
- Year Built:2003
- Stories:2
- Style:Two Story
- Roof:Composition
- Foundation:Slab
- Parking:One Car Garage
Property Features
- Neighborhood Amenities:Pool, Park/Playground, Basketball Court
- Water/Sewer:Water System
Tax and Financial Info
- Proposed Terms:Conventional, FHA, VA, Cash
- Total Tax:4748.1
4 BD | 3 BA | 1,721 SqFt
© 2025 Lone Star Real Estate. All rights reserved. The data relating to real estate for sale on this web site comes in part from the Internet Data Exchange Program of Lone Star Real Estate. Information provided is for viewer's personal, non-commercial use and may not be used for any purpose other than to identify prospective properties the viewer may be interested in purchasing. Information provided is deemed reliable but not guaranteed. Listing Courtesy of Brittney Dominguez with Levi Rodgers Real Estate Group.

