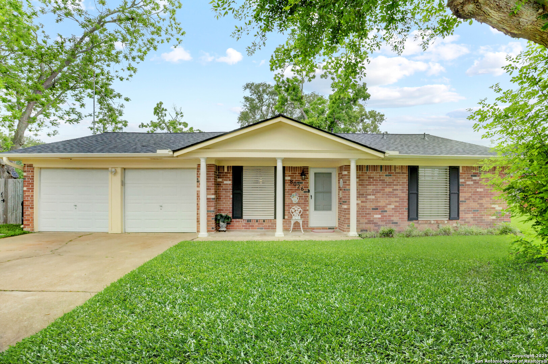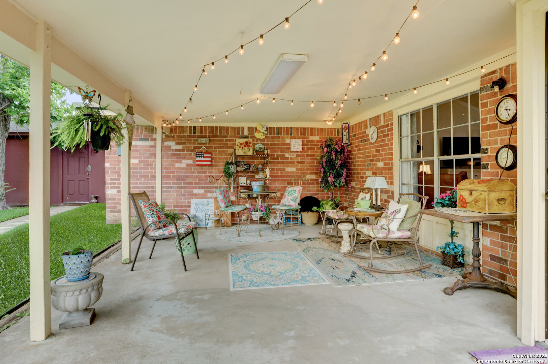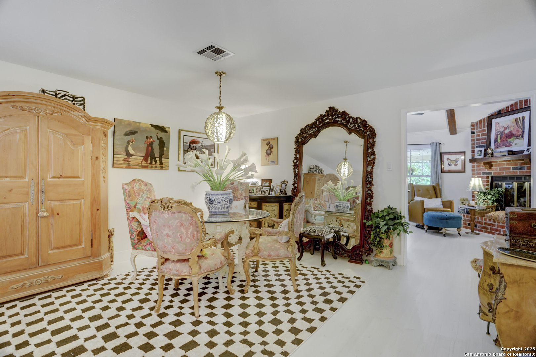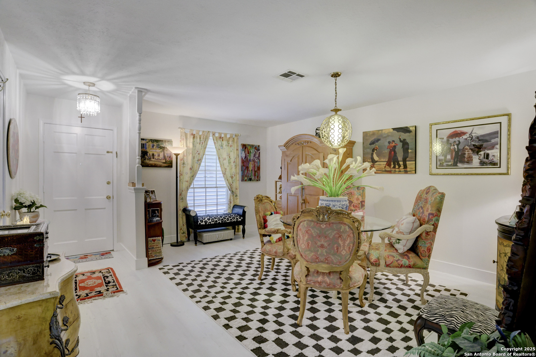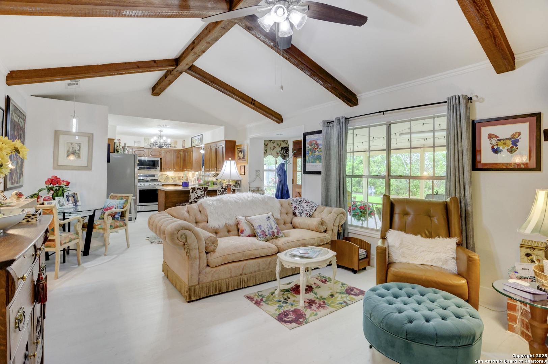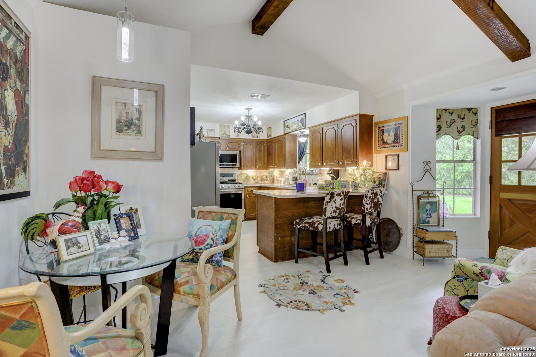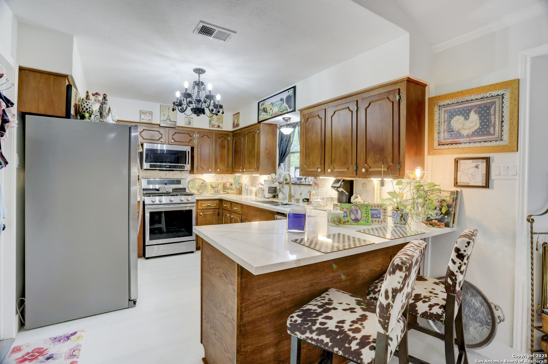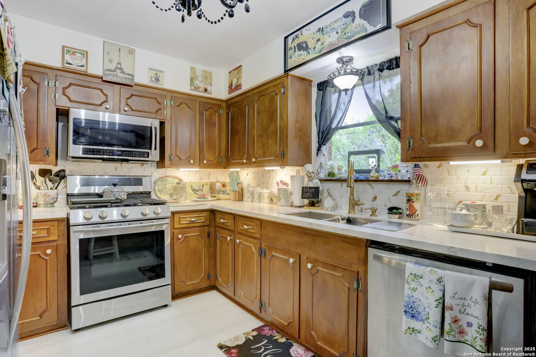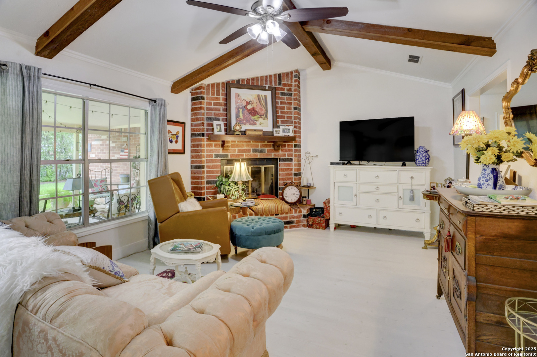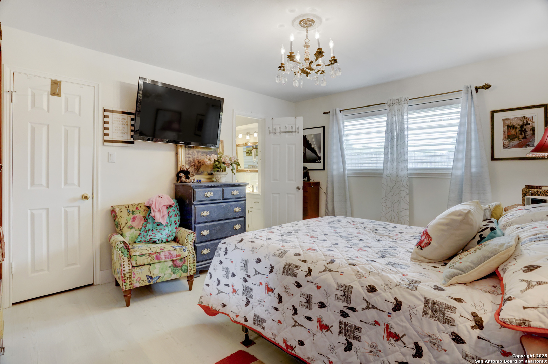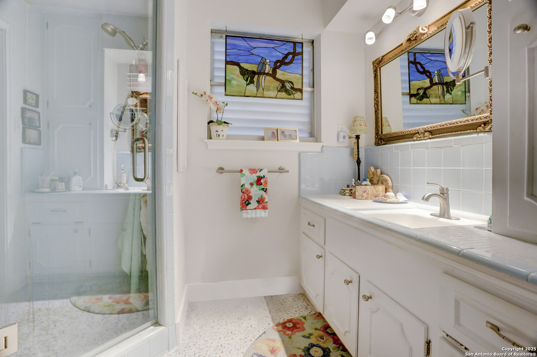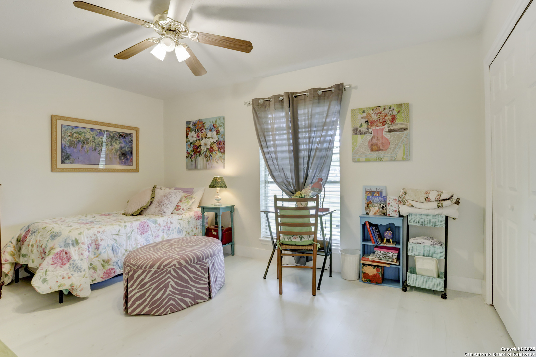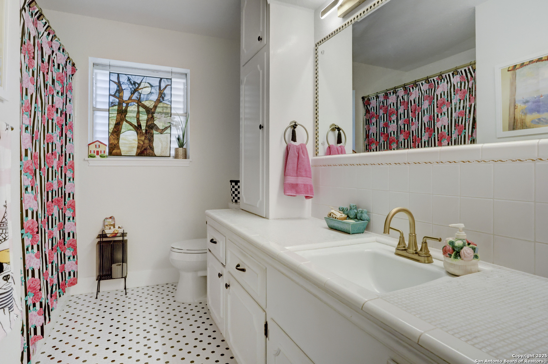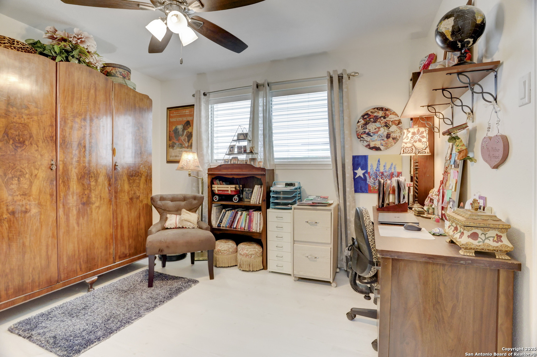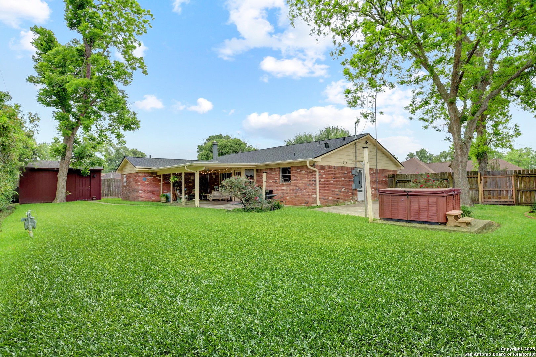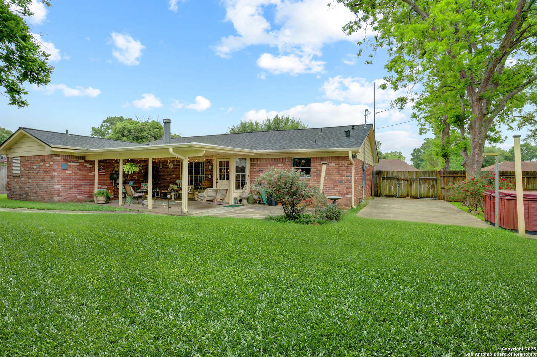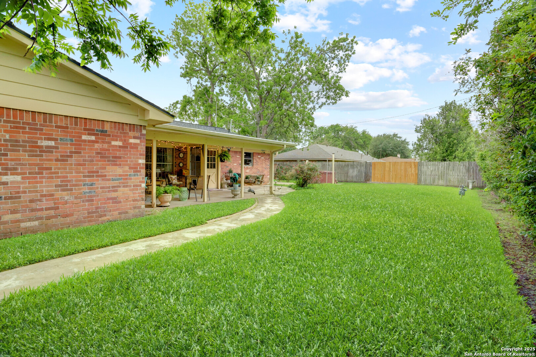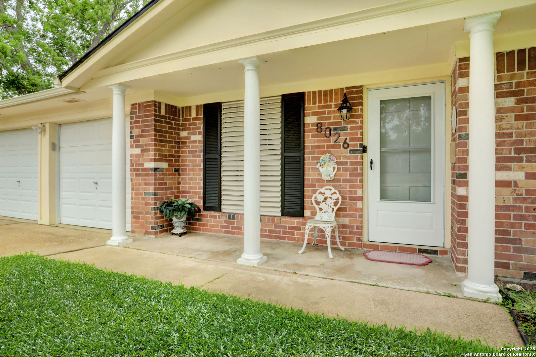Property Details
Leigh
Hitchcock, TX 77563
$299,000
3 BD | 2 BA |
Property Description
Honey, Stop the car! This adorable well-loved home has many recent updates. Nestled at the end of the street, this 3/2 traditional home has been thoughtfully remodeled. Updates include New Roof 2023, Replumbed the entire house with Uponor Pex piping 2024, Electrical panel replaced 2024, Gutters installed 2024, New quartz counter tops, tile back splash, under counter lighting, cabinet hardware 2024. New luxury Vinyl flooring throughout, with the exception of the 2 full baths showcasing new tile flooring. New Baseboards 2024. New interior paint throughout 2024, 2 new storm doors 2024, New gas line 2024. Primary bath boasts new tile flooring, new shower door and light fixture. Second bath, new tile floors, new light fixtures and faucet. Enjoy your oversized covered back patio in the porch swing or dining al fresco with gracious space for outdoor eating. Side concrete pad has room to store your boat or RV. 30-foot-20-amp RV hookup. Storage shed / shop put back. Low tax rate. No HOA. 2 car garage. Welcome home to 8026 Leigh Rd.
-
Type: Residential Property
-
Year Built: 1975
-
Cooling: One Central
-
Heating: Central,Heat Pump
-
Lot Size: 0.24 Acres
Property Details
- Status:Available
- Type:Residential Property
- MLS #:1872830
- Year Built:1975
- Sq. Feet:1,625
Community Information
- Address:8026 Leigh Hitchcock, TX 77563
- County:Galveston
- City:Hitchcock
- Subdivision:Sycamore
- Zip Code:77563
School Information
- School System:CALL DISTRICT
- High School:Call District
- Middle School:Call District
- Elementary School:Stewart
Features / Amenities
- Total Sq. Ft.:1,625
- Interior Features:Two Living Area, Liv/Din Combo, Separate Dining Room, Eat-In Kitchen, Breakfast Bar, Utility Area in Garage, 1st Floor Lvl/No Steps, Cable TV Available, High Speed Internet, All Bedrooms Downstairs, Laundry in Garage
- Fireplace(s): One, Living Room
- Floor:Ceramic Tile, Vinyl
- Inclusions:Ceiling Fans, Washer Connection, Dryer Connection, Cook Top, Built-In Oven, Microwave Oven, Stove/Range, Gas Cooking, Disposal, Dishwasher, Ice Maker Connection, Gas Water Heater, Garage Door Opener, Solid Counter Tops, Central Distribution Plumbing System, City Garbage service
- Master Bath Features:Shower Only, Single Vanity
- Exterior Features:Covered Patio, Privacy Fence, Chain Link Fence, Storage Building/Shed, Has Gutters, Mature Trees, Workshop
- Cooling:One Central
- Heating Fuel:Natural Gas
- Heating:Central, Heat Pump
- Master:12x14
- Bedroom 2:14x10
- Bedroom 3:10x11
- Family Room:22x13
- Kitchen:10x15
Architecture
- Bedrooms:3
- Bathrooms:2
- Year Built:1975
- Stories:1
- Style:One Story, Ranch
- Roof:Composition
- Foundation:Slab
- Parking:Two Car Garage, Attached
Property Features
- Neighborhood Amenities:None
- Water/Sewer:Sewer System, City
Tax and Financial Info
- Proposed Terms:Conventional, FHA, VA, Cash
- Total Tax:3024.59
3 BD | 2 BA | 1,625 SqFt
© 2025 Lone Star Real Estate. All rights reserved. The data relating to real estate for sale on this web site comes in part from the Internet Data Exchange Program of Lone Star Real Estate. Information provided is for viewer's personal, non-commercial use and may not be used for any purpose other than to identify prospective properties the viewer may be interested in purchasing. Information provided is deemed reliable but not guaranteed. Listing Courtesy of Amber Griffin with Trophy Properties, LLC.

