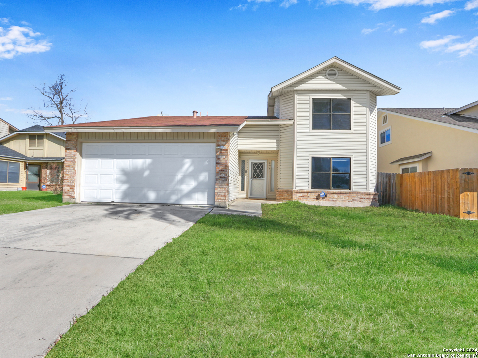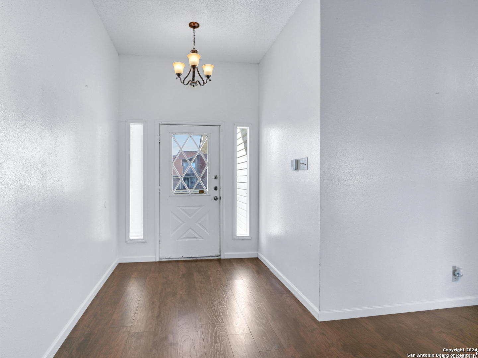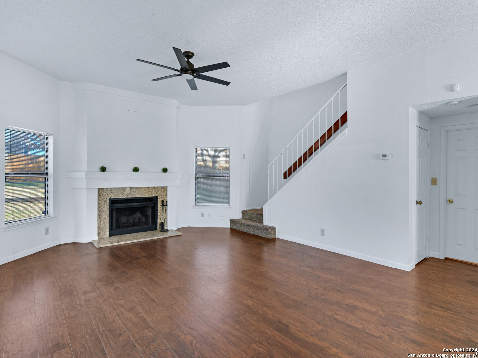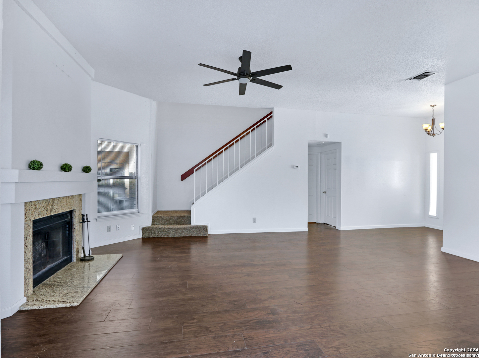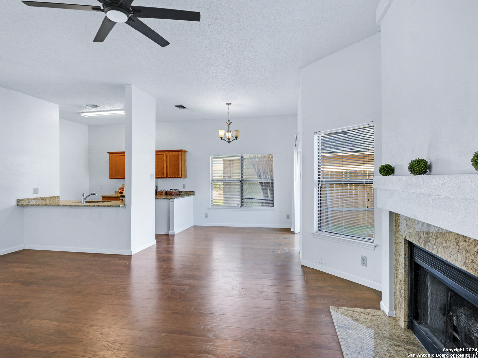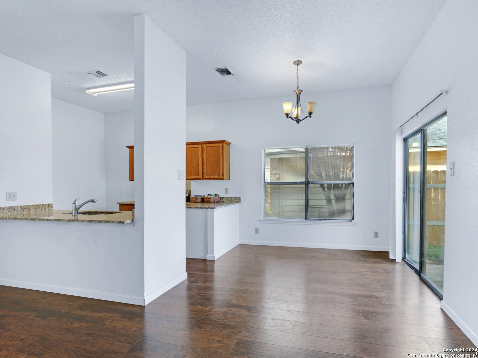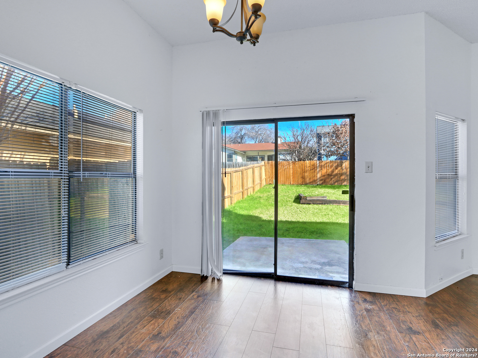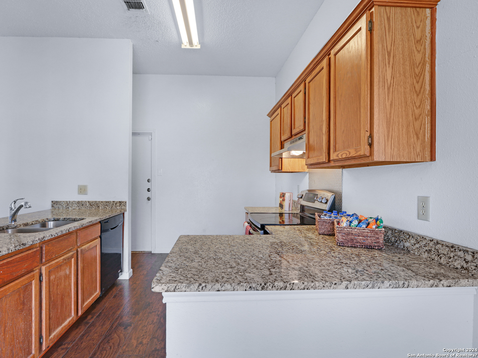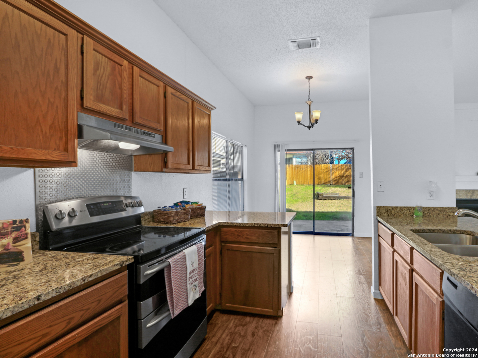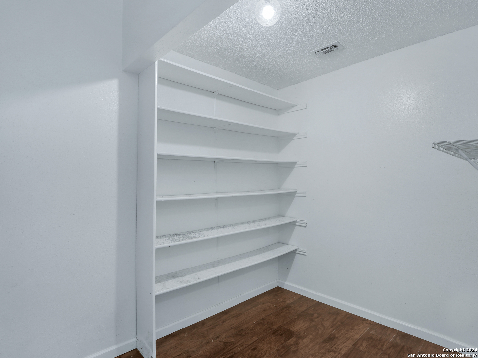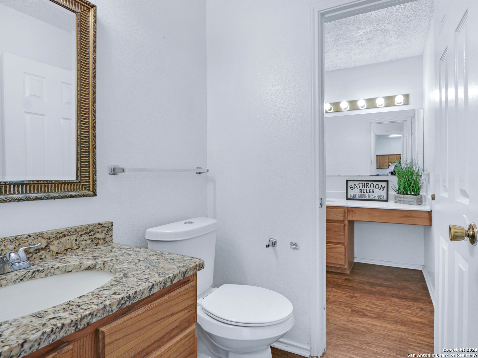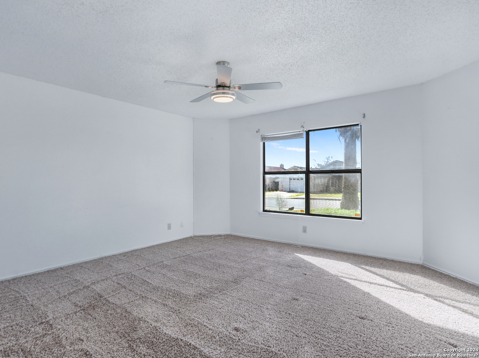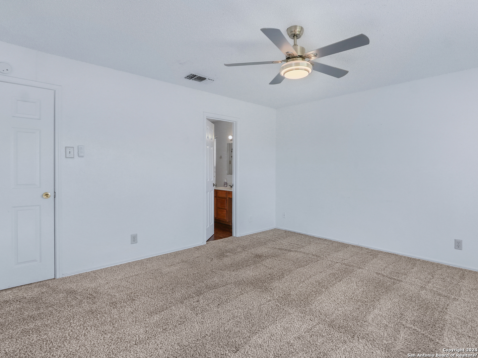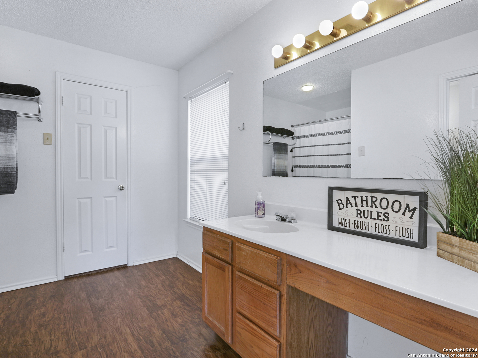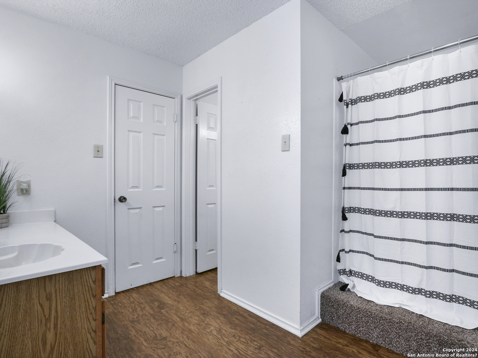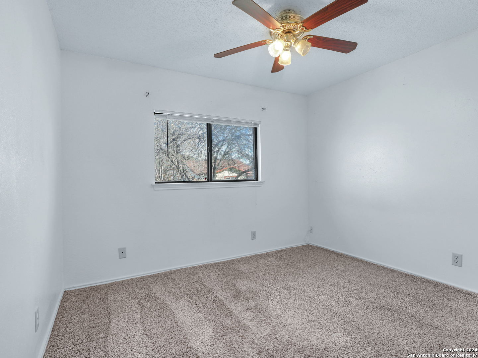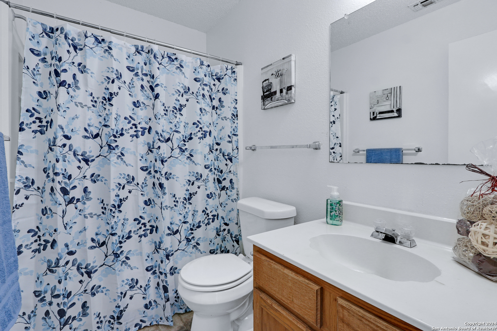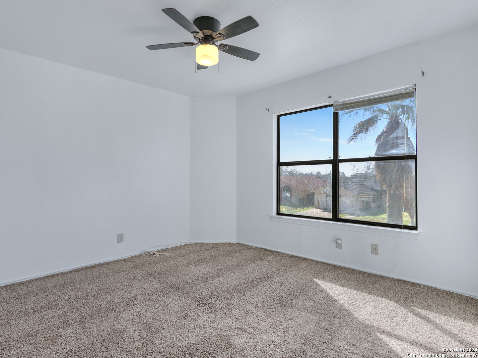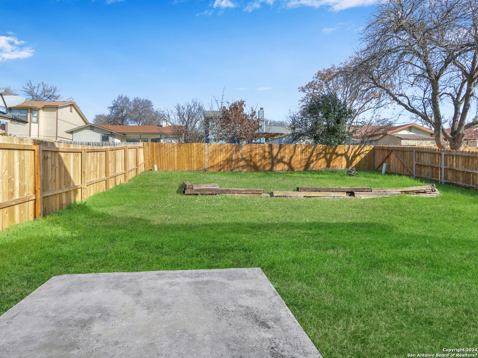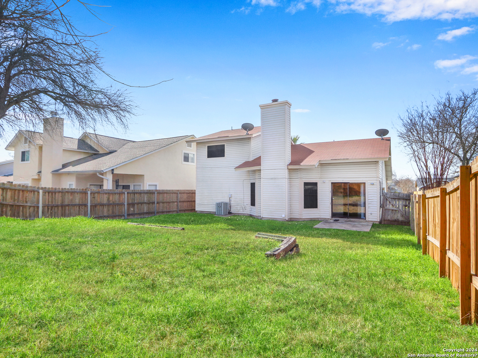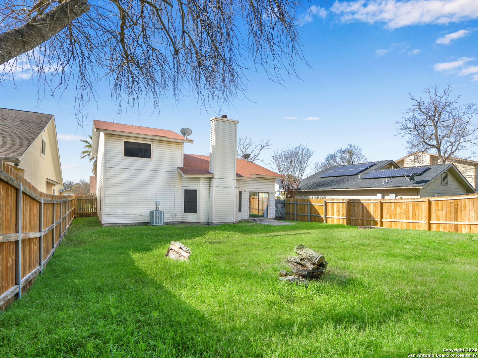Property Details
Wayword Trail
San Antonio, TX 78244
$226,999
3 BD | 3 BA |
Property Description
Discover the perfect blend of comfort and open-concept living in this charming two-story home nestled in the heart of San Antonio, Texas. Conveniently situated in the desirable Ventura Subdivision, this property is close to Randolf Airforce Base, restaurants, schools, Featherlight Pond Trail, and more. As you step inside, a warm ambiance greets you, enhanced by the inviting fireplace-a focal point for family gatherings or chilly evenings. The thoughtful layout seamlessly connects living spaces, creating an open and airy atmosphere throughout the home. As you enter, you'll be greeted by a warm and inviting atmosphere accentuated by the cozy fireplace, perfect for those chilly evenings or creating a focal point for family gatherings. The thoughtful layout seamlessly connects the living spaces, providing an open and airy feel throughout the home. Boasting a primary bedroom downstairs, this 3-bedroom residence invites you to experience a cozy and functional lifestyle. The kitchen's modern granite countertops offer ample counter space for culinary adventures making it a chef's delight. Whether you're entertaining guests or enjoying a quiet meal with family, this kitchen is both functional and aesthetically pleasing. Don't miss out on the chance to call 8023 Wayword Trail home. Schedule a showing today and embrace the comfort, style, and warmth that awaits you. Welcome home!
-
Type: Residential Property
-
Year Built: 1986
-
Cooling: One Central
-
Heating: Central
-
Lot Size: 0.14 Acres
Property Details
- Status:Contract Pending
- Type:Residential Property
- MLS #:1749134
- Year Built:1986
- Sq. Feet:1,605
Community Information
- Address:8023 Wayword Trail San Antonio, TX 78244
- County:Bexar
- City:San Antonio
- Subdivision:VENTURA
- Zip Code:78244
School Information
- School System:Judson
- High School:Judson
- Middle School:Woodlake Hills
- Elementary School:Spring Meadows
Features / Amenities
- Total Sq. Ft.:1,605
- Interior Features:One Living Area, Separate Dining Room, Eat-In Kitchen, Walk-In Pantry, Utility Room Inside, 1st Floor Lvl/No Steps, High Ceilings, Open Floor Plan, Cable TV Available, High Speed Internet, Laundry Main Level
- Fireplace(s): One, Living Room, Wood Burning
- Floor:Carpeting, Laminate
- Inclusions:Ceiling Fans, Washer Connection, Dryer Connection, Self-Cleaning Oven, Stove/Range, Disposal, Dishwasher, Vent Fan, Smoke Alarm, Electric Water Heater, Garage Door Opener, Solid Counter Tops, City Garbage service
- Master Bath Features:Tub/Shower Combo, Single Vanity, Garden Tub
- Exterior Features:Patio Slab, Privacy Fence
- Cooling:One Central
- Heating Fuel:Electric
- Heating:Central
- Master:14x14
- Bedroom 2:12x10
- Bedroom 3:11x9
- Dining Room:9x9
- Kitchen:10x11
Architecture
- Bedrooms:3
- Bathrooms:3
- Year Built:1986
- Stories:2
- Style:Two Story, Contemporary
- Roof:Composition
- Foundation:Slab
- Parking:Two Car Garage
Property Features
- Lot Dimensions:50 X 120
- Neighborhood Amenities:Pool, Tennis, Clubhouse
- Water/Sewer:Water System, Sewer System, City
Tax and Financial Info
- Proposed Terms:Conventional, FHA, VA, Cash
- Total Tax:4328.01
3 BD | 3 BA | 1,605 SqFt
© 2024 Lone Star Real Estate. All rights reserved. The data relating to real estate for sale on this web site comes in part from the Internet Data Exchange Program of Lone Star Real Estate. Information provided is for viewer's personal, non-commercial use and may not be used for any purpose other than to identify prospective properties the viewer may be interested in purchasing. Information provided is deemed reliable but not guaranteed. Listing Courtesy of Yesenia Quevedo with LPT Realty LLC.

