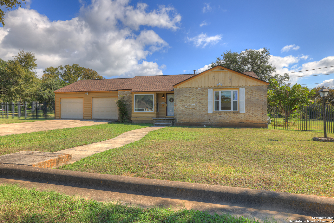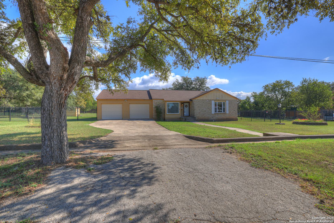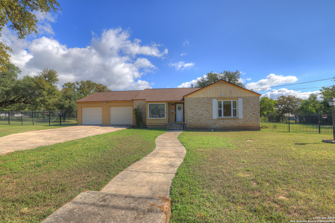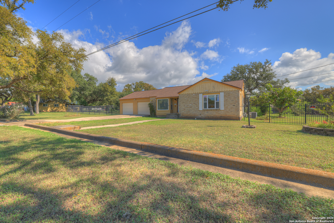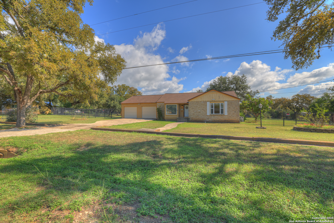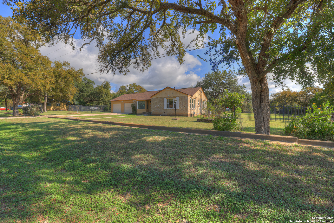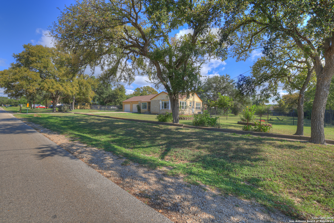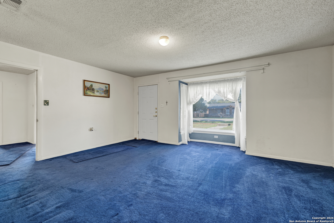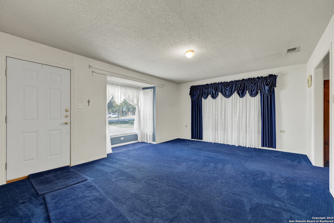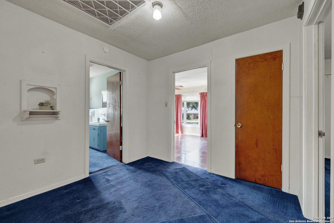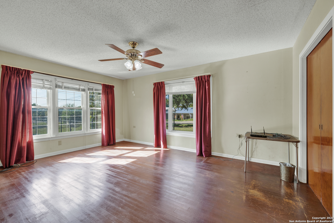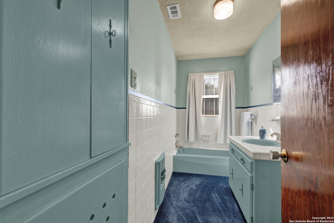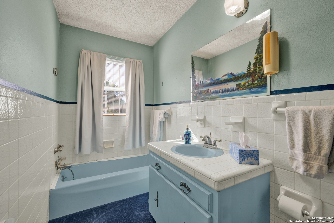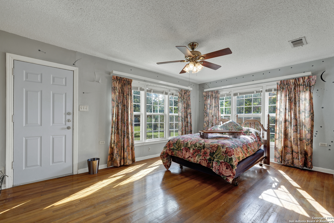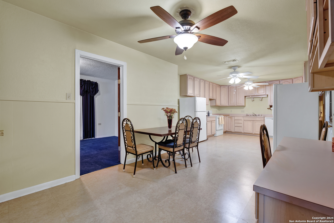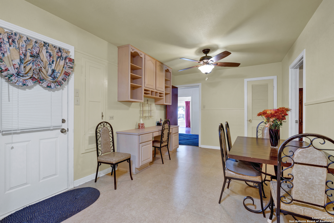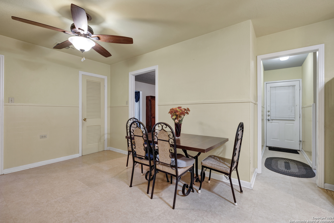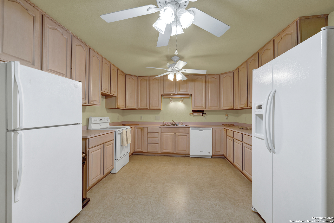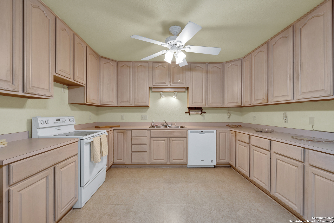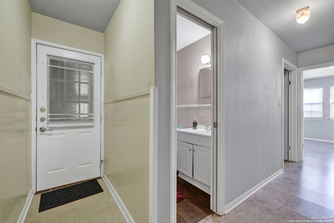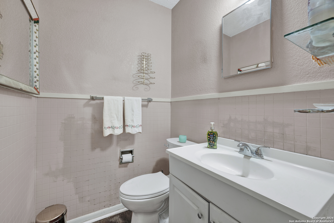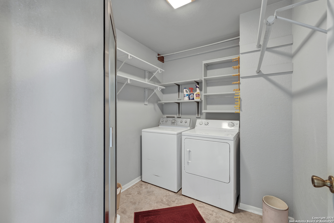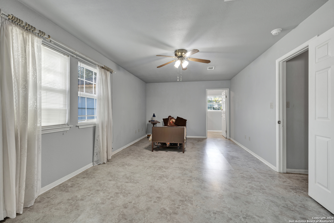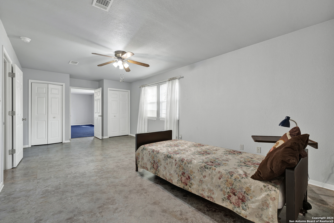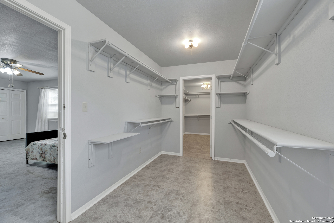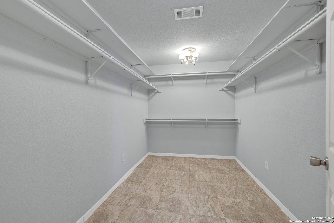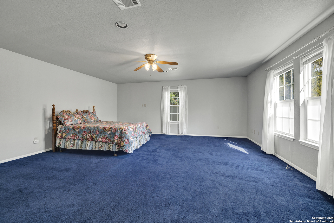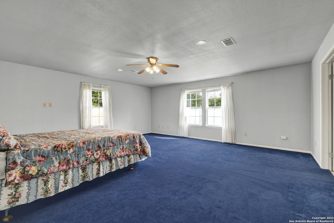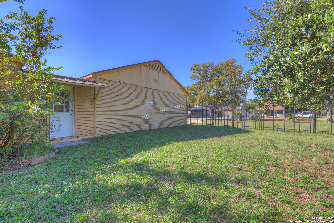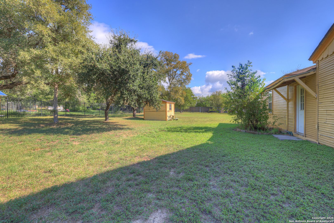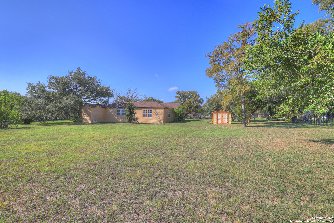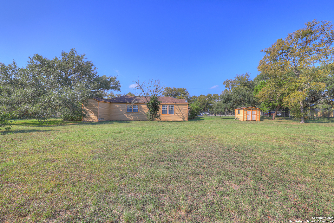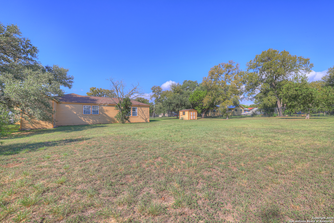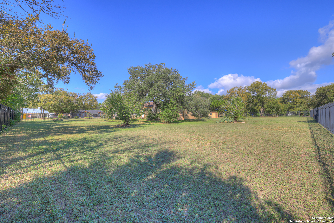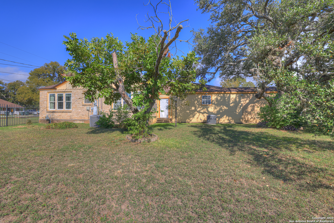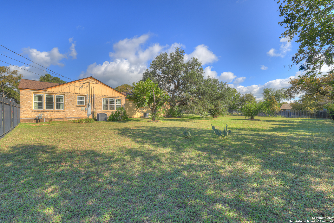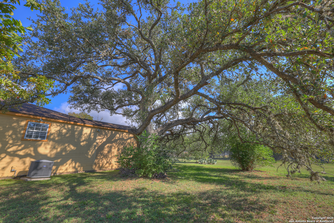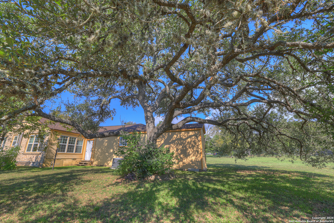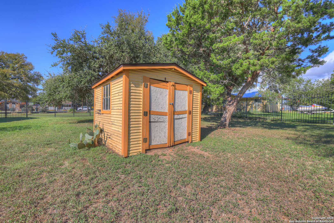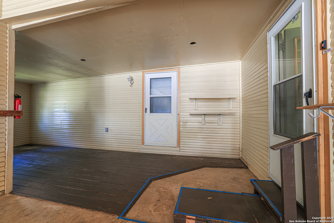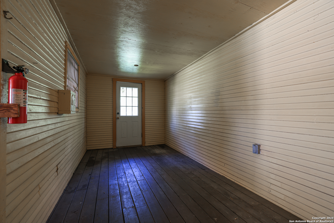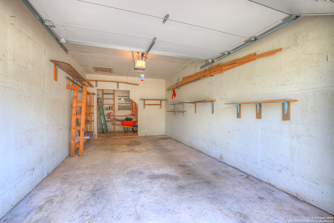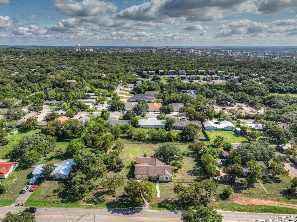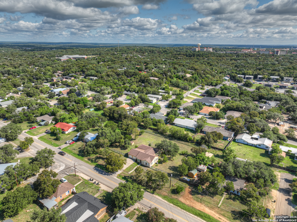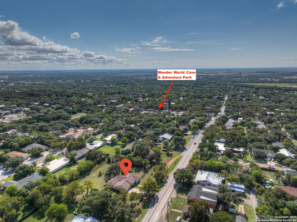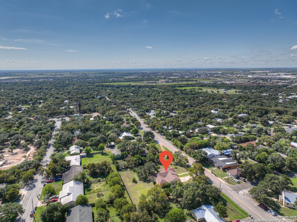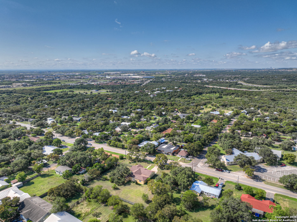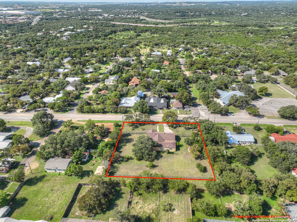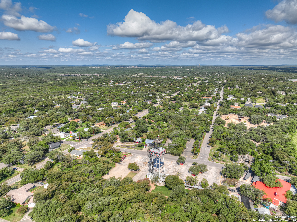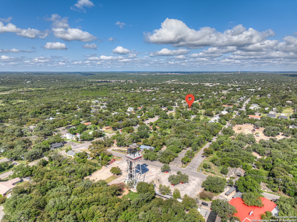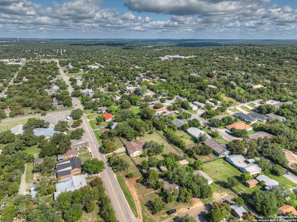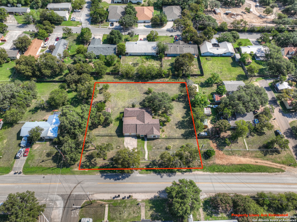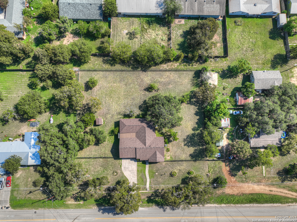Property Details
Bishop
San Marcos, TX 78666
$587,000
4 BD | 2 BA |
Property Description
Do not miss this rare home on just under an acre which is less than 2 miles from Texas State University. It is less than 3 blocks from the Wonder World Cave and is in close walking distance to Prospect Park Trailhead for Purgatory Creek Trail. Come and make this 1935 cute house your home, it is over 2700 sq ft, and it originally sat at the intersection of CM Allen Pkwy and E Hopkins next to the river and town square. It moved to its current location consisting of 3.5 combined lots in 1971. In 1997 it had an addition added which brought it to its current size. Look at the large bedrooms, expansive space, lots of storage both in the home the garage, and outdoor storage unit in the backyard. Take advantage of this large lot to set up your backyard oasis, pool, garden, or place to cook an outdoor meal. Please note the lot includes combination of lots, and it comes to a .87 of an acre. Come by and take a look!
-
Type: Residential Property
-
Year Built: 1935
-
Cooling: One Central
-
Heating: Central
-
Lot Size: 0.87 Acres
Property Details
- Status:Available
- Type:Residential Property
- MLS #:1810220
- Year Built:1935
- Sq. Feet:2,727
Community Information
- Address:800 Bishop San Marcos, TX 78666
- County:Hays
- City:San Marcos
- Subdivision:OUT
- Zip Code:78666
School Information
- School System:San Marcos
- High School:San Marcos
- Middle School:Owen Goodnight
- Elementary School:Crockett
Features / Amenities
- Total Sq. Ft.:2,727
- Interior Features:Two Living Area, Eat-In Kitchen, Laundry Room
- Fireplace(s): Not Applicable
- Floor:Carpeting, Ceramic Tile, Linoleum
- Inclusions:Washer Connection, Dryer Connection, Washer, Dryer, Stove/Range, Refrigerator, Dishwasher
- Master Bath Features:Tub/Shower Combo
- Cooling:One Central
- Heating Fuel:Electric
- Heating:Central
- Master:20x20
- Bedroom 2:16x13
- Bedroom 3:18x11
- Bedroom 4:23x12
- Dining Room:15x11
- Kitchen:13x13
Architecture
- Bedrooms:4
- Bathrooms:2
- Year Built:1935
- Stories:1
- Style:One Story
- Roof:Composition
- Parking:Two Car Garage
Property Features
- Neighborhood Amenities:None
- Water/Sewer:City
Tax and Financial Info
- Proposed Terms:Conventional, FHA, VA, Cash
- Total Tax:7130
4 BD | 2 BA | 2,727 SqFt
© 2025 Lone Star Real Estate. All rights reserved. The data relating to real estate for sale on this web site comes in part from the Internet Data Exchange Program of Lone Star Real Estate. Information provided is for viewer's personal, non-commercial use and may not be used for any purpose other than to identify prospective properties the viewer may be interested in purchasing. Information provided is deemed reliable but not guaranteed. Listing Courtesy of Cynthia Ross-Goodwin with JB Goodwin, REALTORS.

