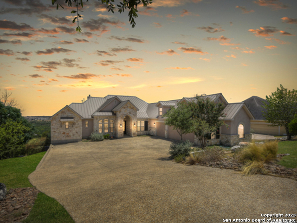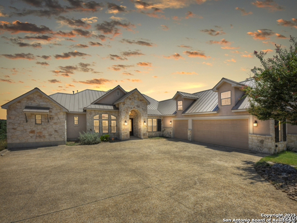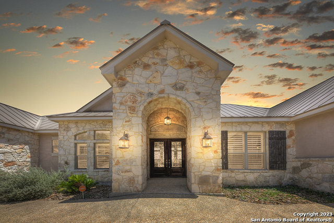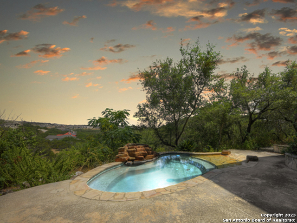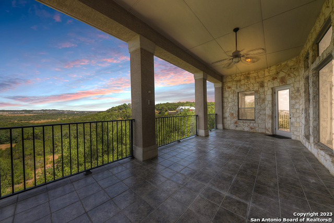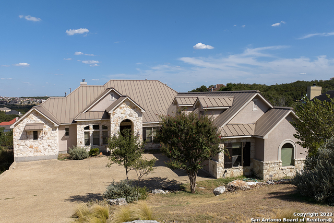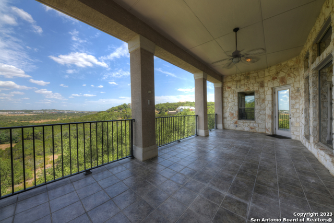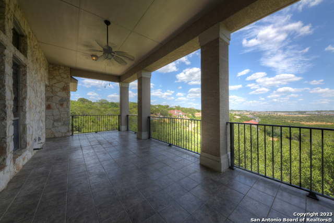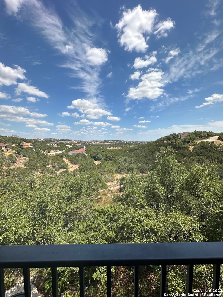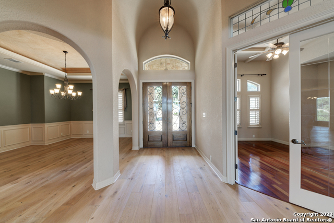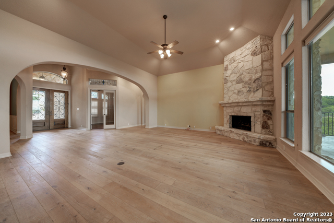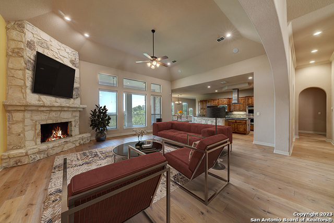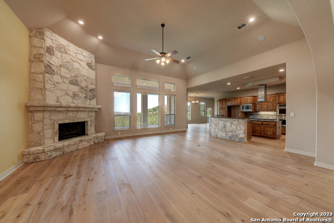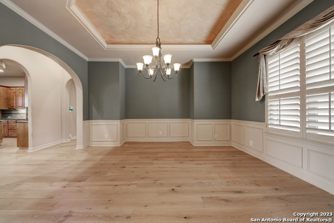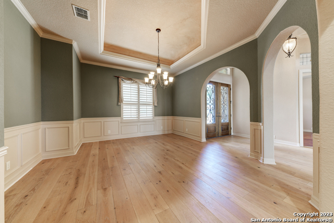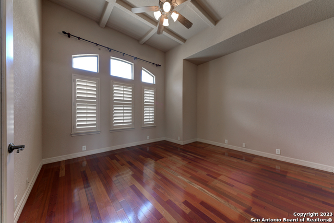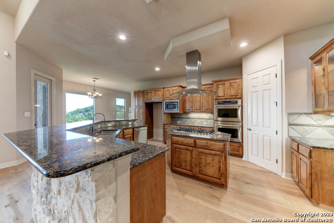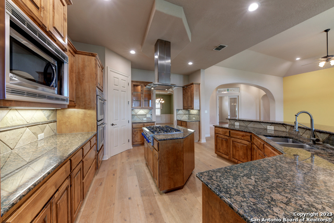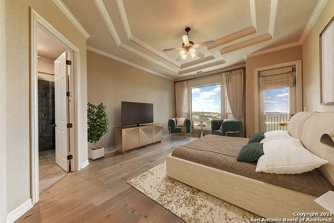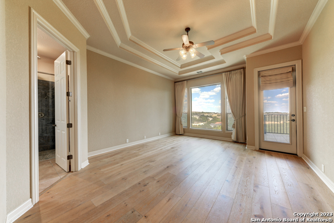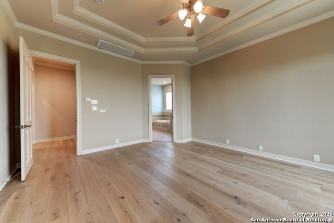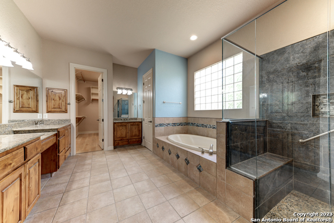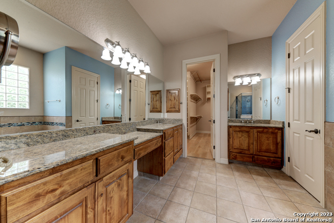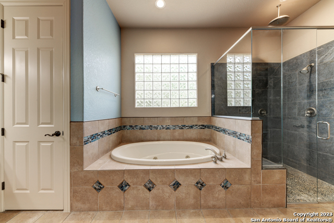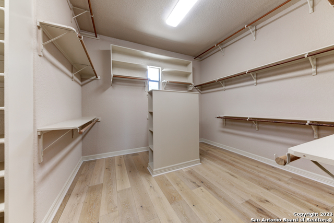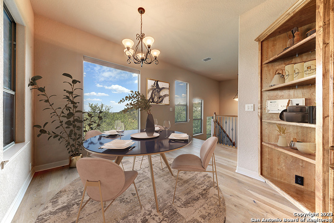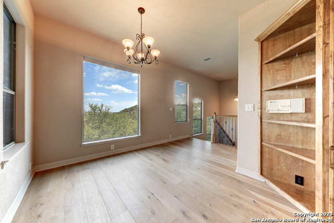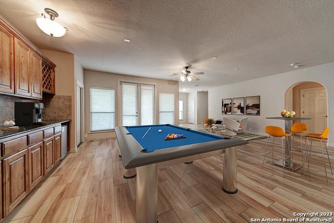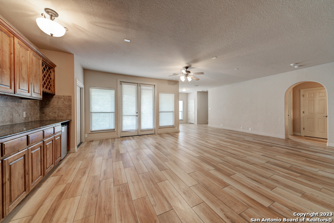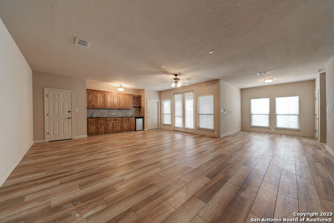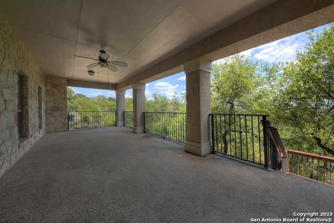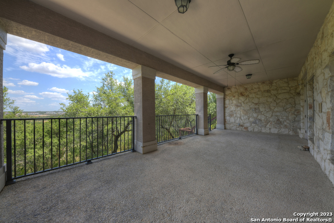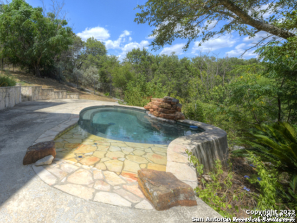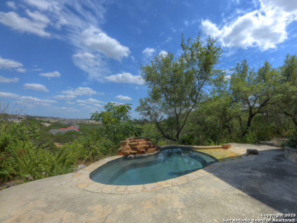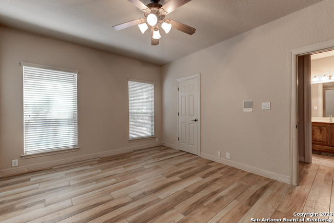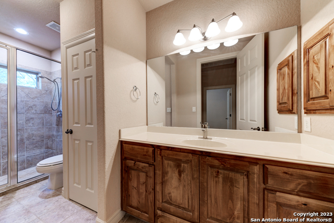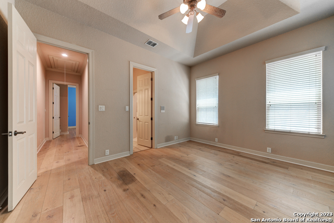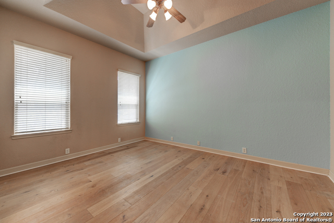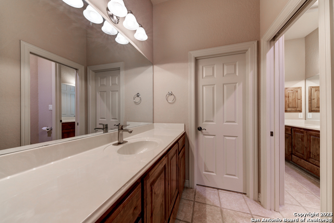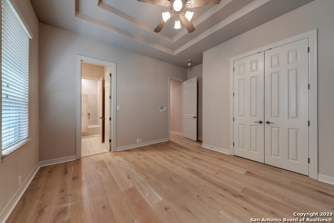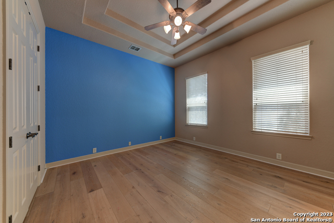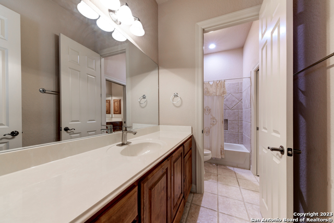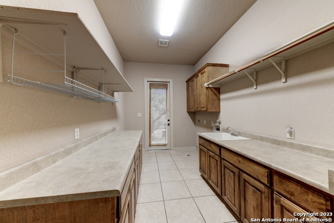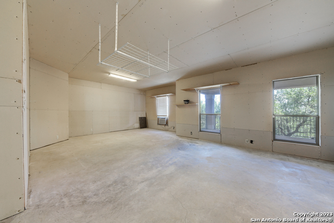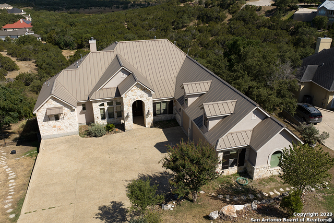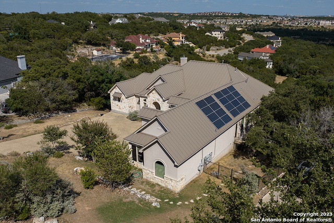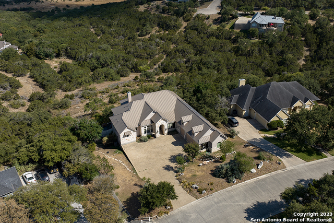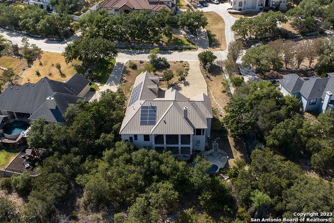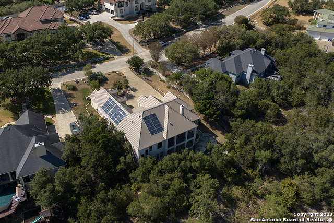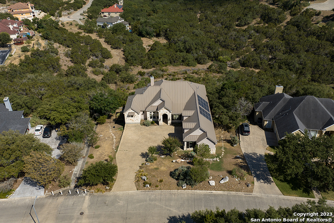Property Details
REMINGTON RUN
San Antonio, TX 78258
$1,090,000
4 BD | 4 BA |
Property Description
Welcome to this stunning 4 bedroom, 3 1/2 bath home nestled within a prestigious guarded gate neighborhood on a fenced 2-acre lot. The main level features the living and dining areas, creating an open and welcoming atmosphere. The living area showcases picturesque windows and a grand floor-to-ceiling stone fireplace. The island kitchen is equipped with top-of-the-line appliances plus plenty of counterspace, breakfast bar and alder wood cabinets. A formal dining room, breakfast area, office plus 3 bedrooms are on the main level. Main bedroom and bath include spa tub, super-sized closet, outdoor access plus a hill country view. Step outside where you'll find an inviting inground swimming pool, perfect for hot San Antonio days. Mature trees surround the property, offering shade and privacy plus beautiful park views. The lower level impresses with a spacious game-room featuring a wet bar plus a mini refrigerator and storage galore. A bed and full bath on this level offer privacy and convenience for guests or family members. Multiple levels of outdoor space provide ample room for outdoor activities and gatherings. With a generous 3 car side entry garage, this property offers ample space for vehicles and storage. There is even an insulated lower level 450+ square foot storage room to use as a workshop or even converted to a wine cellar, home gym or even bed plus bath! This property is equipped with solar panels and 3M window film to promote energy efficiency. Experience refined living in this exclusive community. Schedule a private tour today!
-
Type: Residential Property
-
Year Built: 2005
-
Cooling: Three+ Central,One Window/Wall
-
Heating: Central,3+ Units
-
Lot Size: 2.04 Acres
Property Details
- Status:Available
- Type:Residential Property
- MLS #:1708671
- Year Built:2005
- Sq. Feet:4,483
Community Information
- Address:8 REMINGTON RUN San Antonio, TX 78258
- County:Bexar
- City:San Antonio
- Subdivision:ESTATES AT CHAMPIONS RUN
- Zip Code:78258
School Information
- School System:North East I.S.D
- Elementary School:Canyon Ridge Elem
Features / Amenities
- Total Sq. Ft.:4,483
- Interior Features:Two Living Area, Separate Dining Room, Eat-In Kitchen, Two Eating Areas, Island Kitchen, Breakfast Bar, Study/Library, Game Room, Utility Room Inside, Secondary Bedroom Down, 1st Floor Lvl/No Steps, High Ceilings, Open Floor Plan, Cable TV Available, High Speed Internet, Laundry Main Level, Laundry Room, Walk in Closets
- Fireplace(s): One, Living Room, Gas Logs Included, Gas, Stone/Rock/Brick
- Floor:Ceramic Tile, Wood
- Inclusions:Ceiling Fans, Chandelier, Washer Connection, Dryer Connection, Cook Top, Built-In Oven, Microwave Oven, Gas Cooking, Disposal, Dishwasher, Ice Maker Connection, Water Softener (owned), Wet Bar, Vent Fan, Intercom, Smoke Alarm, Pre-Wired for Security, Garage Door Opener, Plumb for Water Softener, Solid Counter Tops, Double Ovens, Custom Cabinets, 2+ Water Heater Units, Private Garbage Service
- Master Bath Features:Tub/Shower Separate, Separate Vanity, Tub has Whirlpool, Garden Tub
- Exterior Features:Patio Slab, Covered Patio, Deck/Balcony, Wrought Iron Fence, Partial Sprinkler System, Double Pane Windows, Solar Screens, Mature Trees
- Cooling:Three+ Central, One Window/Wall
- Heating:Central, 3+ Units
- Master:15x18
- Bedroom 2:14x15
- Bedroom 3:12x15
- Bedroom 4:12x15
- Dining Room:17x15
- Kitchen:15x20
- Office/Study:14x15
Architecture
- Bedrooms:4
- Bathrooms:4
- Year Built:2005
- Stories:2
- Style:Two Story, Texas Hill Country
- Roof:Metal
- Foundation:Slab
- Parking:Three Car Garage, Attached, Side Entry, Oversized
Property Features
- Neighborhood Amenities:Controlled Access, Guarded Access
- Water/Sewer:Water System, Sewer System
Tax and Financial Info
- Proposed Terms:Conventional, VA, Cash
- Total Tax:23172.69
4 BD | 4 BA | 4,483 SqFt
© 2024 Lone Star Real Estate. All rights reserved. The data relating to real estate for sale on this web site comes in part from the Internet Data Exchange Program of Lone Star Real Estate. Information provided is for viewer's personal, non-commercial use and may not be used for any purpose other than to identify prospective properties the viewer may be interested in purchasing. Information provided is deemed reliable but not guaranteed. Listing Courtesy of Renee Stout with Coldwell Banker D'Ann Harper.

