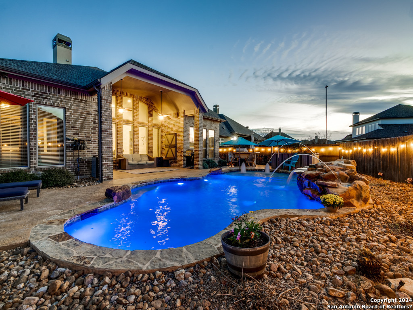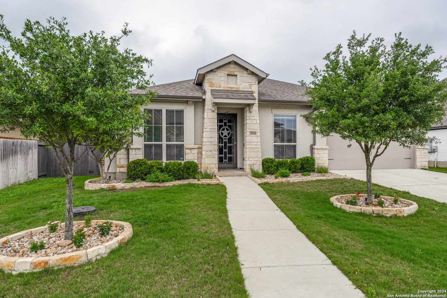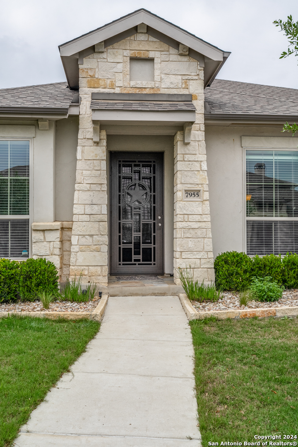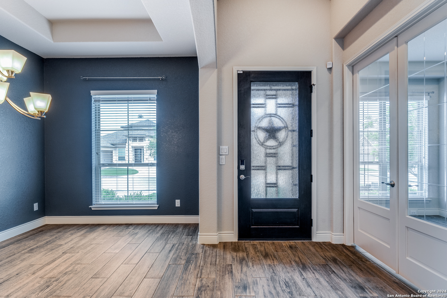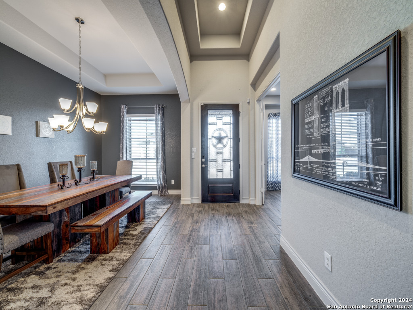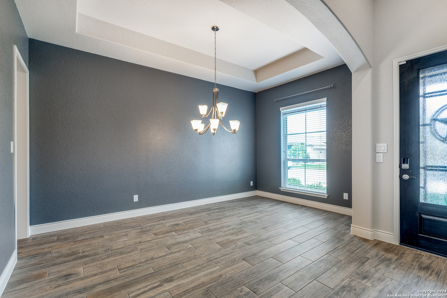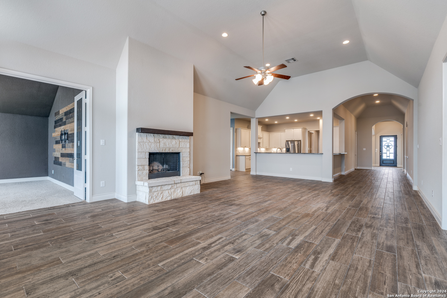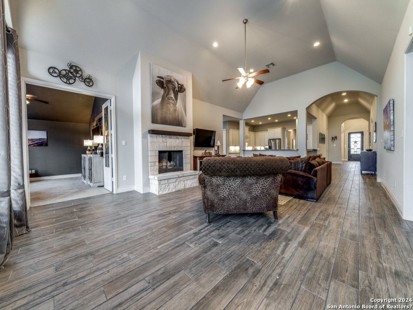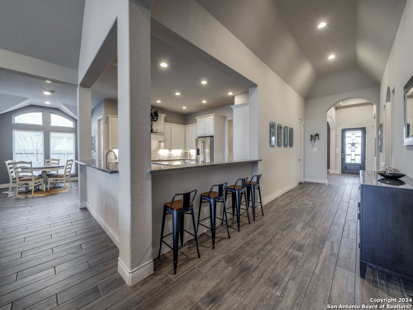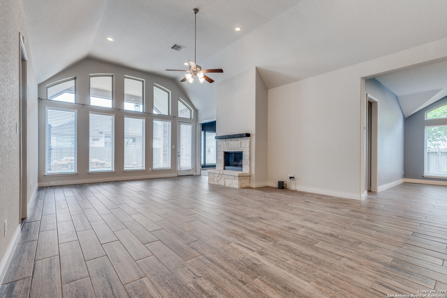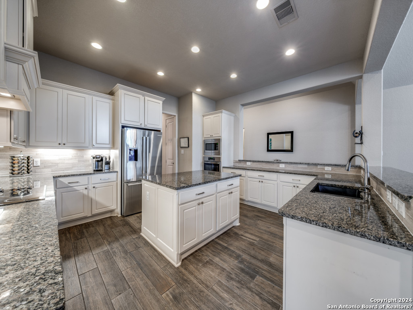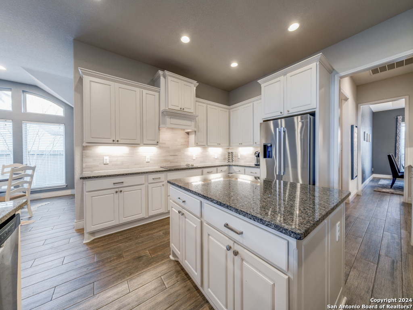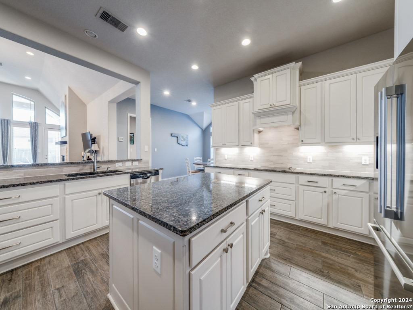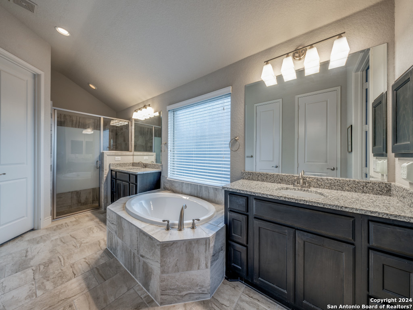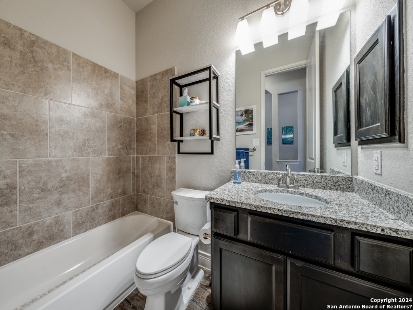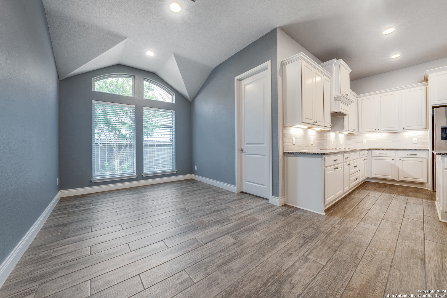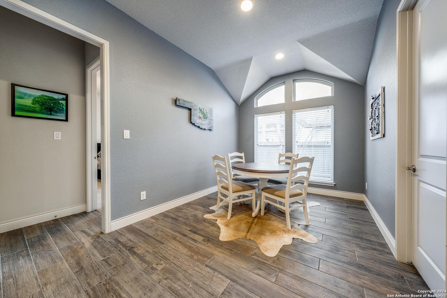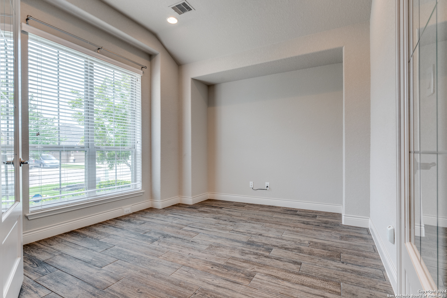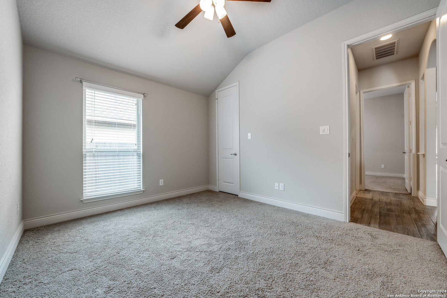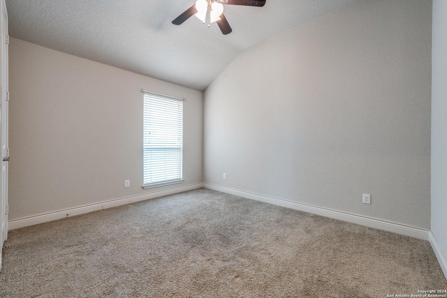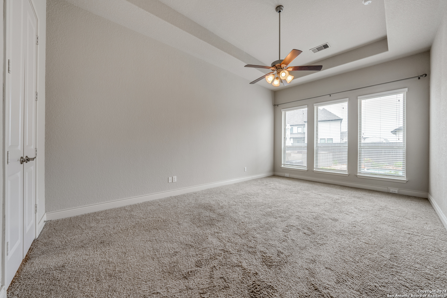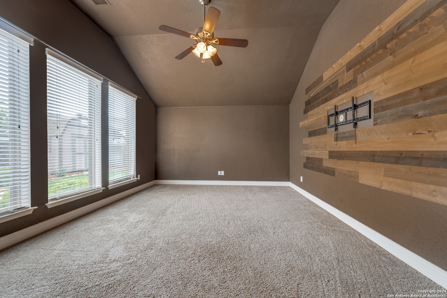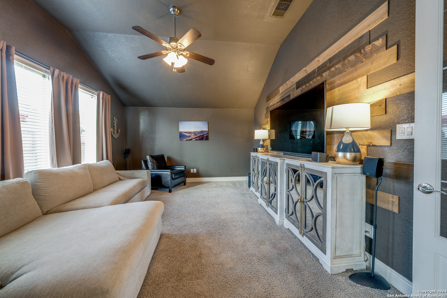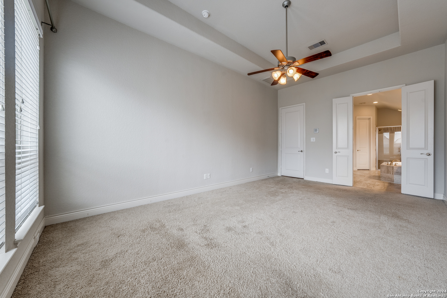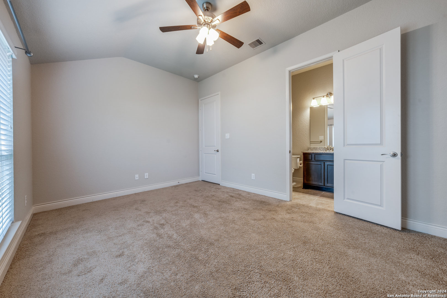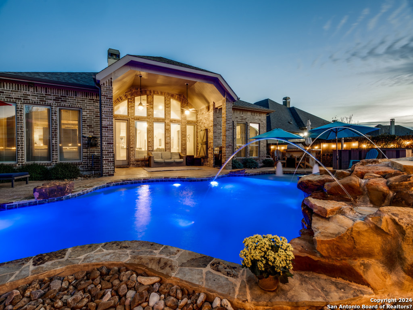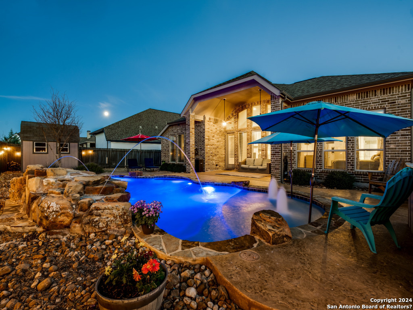Property Details
Valley Crest
Boerne, TX 78015
$745,000
4 BD | 3 BA |
Property Description
RESORT STYLE POOL" Beautiful, 1 story home w/AWESOME backyard. Heated pool w/rock waterfall, special LED lighting/Beach area, separate HOT TUB & Outdoor Grill area. Magnificent Windows throughout the home! Interior freshly painted. 4 bedrooms/3 baths/3 Car tandem garage/open floor plan/high ceilings/media room w/special feature wall. Delightful light & bright Island Kitchen w/Butlers pantry. Spacious Primary bedroom w/wall of windows; Primary Bath w/separate vanities/tub & shower/2 closets. 4th bedrm w/private bath. Large storage shed!
-
Type: Residential Property
-
Year Built: 2017
-
Cooling: Two Central
-
Heating: Central,Heat Pump
-
Lot Size: 0.24 Acres
Property Details
- Status:Available
- Type:Residential Property
- MLS #:1754478
- Year Built:2017
- Sq. Feet:3,224
Community Information
- Address:7955 Valley Crest Boerne, TX 78015
- County:Comal
- City:Boerne
- Subdivision:FAIR OAKS RANCH
- Zip Code:78015
School Information
- School System:Boerne
- High School:Champion
- Middle School:Voss Middle School
- Elementary School:Fair Oaks Ranch
Features / Amenities
- Total Sq. Ft.:3,224
- Interior Features:One Living Area, Two Eating Areas, Island Kitchen, Walk-In Pantry, Study/Library, Media Room, Utility Room Inside, 1st Floor Lvl/No Steps, High Ceilings, Open Floor Plan, Pull Down Storage, Cable TV Available, High Speed Internet, Laundry Room, Walk in Closets
- Fireplace(s): Family Room
- Floor:Carpeting, Ceramic Tile
- Inclusions:Ceiling Fans, Washer Connection, Dryer Connection, Built-In Oven, Self-Cleaning Oven, Microwave Oven, Disposal, Dishwasher, Ice Maker Connection, Water Softener (owned), Smoke Alarm, Security System (Owned), Electric Water Heater, Garage Door Opener, Smooth Cooktop, Solid Counter Tops
- Master Bath Features:Tub/Shower Separate, Separate Vanity, Garden Tub
- Exterior Features:Covered Patio, Privacy Fence, Sprinkler System, Storage Building/Shed, Has Gutters, Outdoor Kitchen
- Cooling:Two Central
- Heating Fuel:Electric
- Heating:Central, Heat Pump
- Master:20x13
- Bedroom 2:13x11
- Bedroom 3:13x11
- Bedroom 4:15x11
- Dining Room:17x11
- Family Room:29x19
- Kitchen:16x15
- Office/Study:13x11
Architecture
- Bedrooms:4
- Bathrooms:3
- Year Built:2017
- Stories:1
- Style:One Story
- Roof:Heavy Composition
- Foundation:Slab
- Parking:Three Car Garage, Tandem
Property Features
- Neighborhood Amenities:Controlled Access, Park/Playground, Jogging Trails
- Water/Sewer:Water System, Sewer System
Tax and Financial Info
- Proposed Terms:Conventional, Cash
- Total Tax:13985.5
4 BD | 3 BA | 3,224 SqFt
© 2025 Lone Star Real Estate. All rights reserved. The data relating to real estate for sale on this web site comes in part from the Internet Data Exchange Program of Lone Star Real Estate. Information provided is for viewer's personal, non-commercial use and may not be used for any purpose other than to identify prospective properties the viewer may be interested in purchasing. Information provided is deemed reliable but not guaranteed. Listing Courtesy of Monette Kroeger with Phyllis Browning Company.

