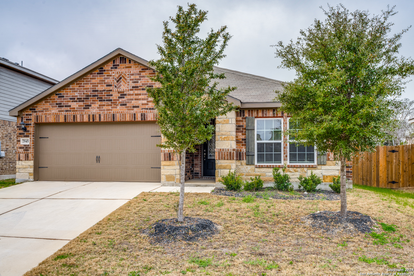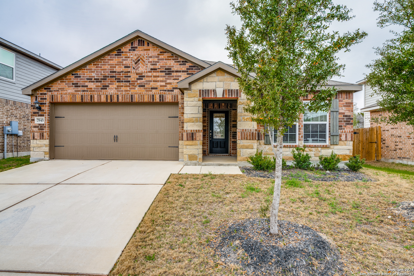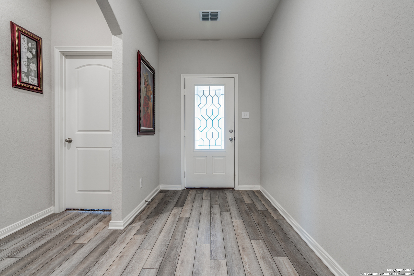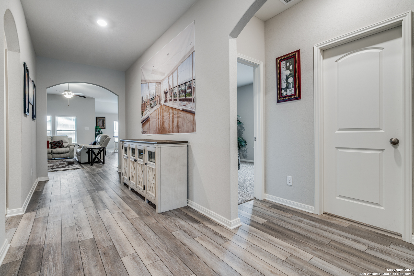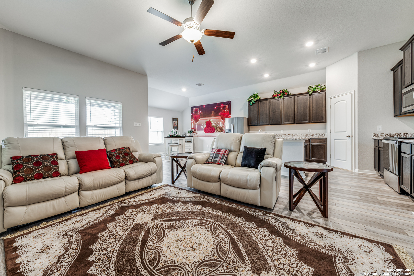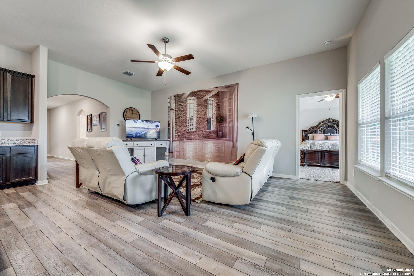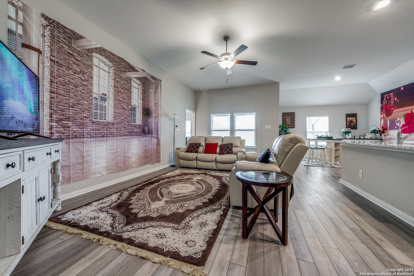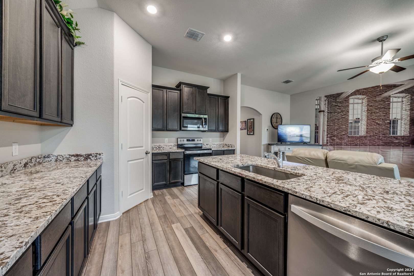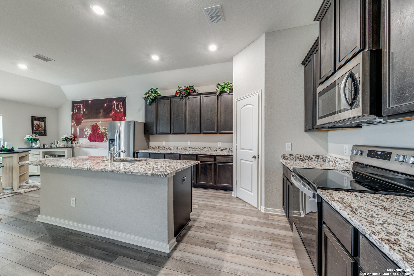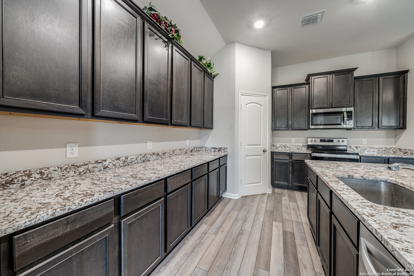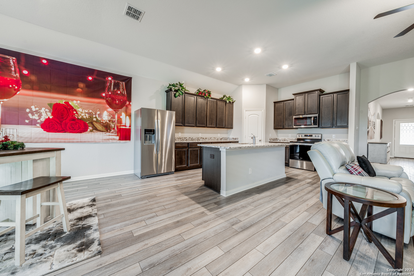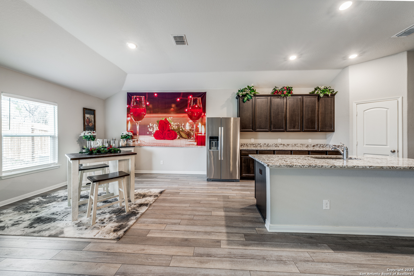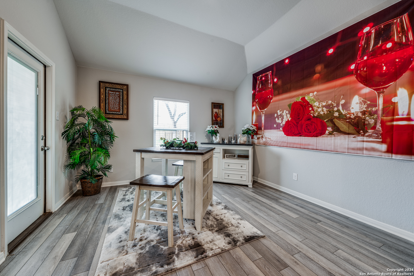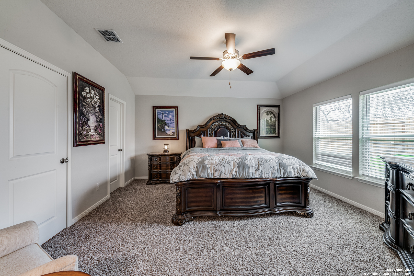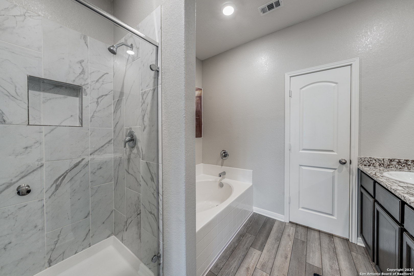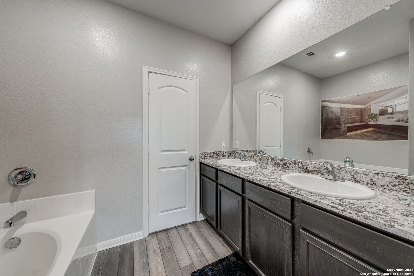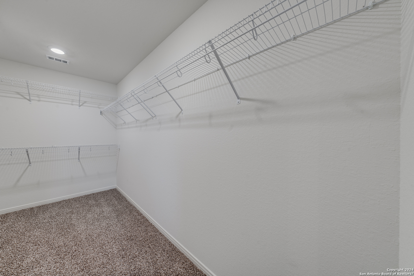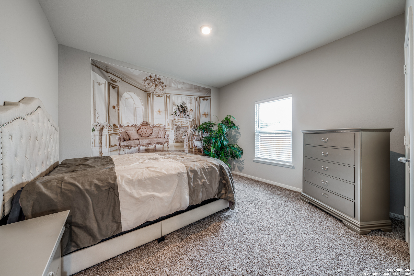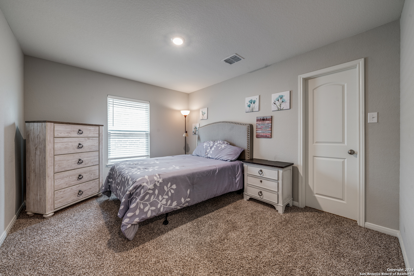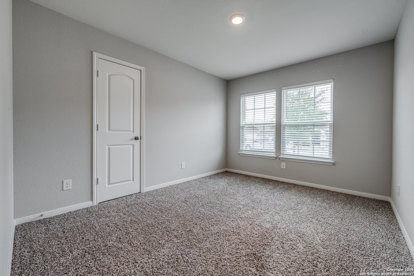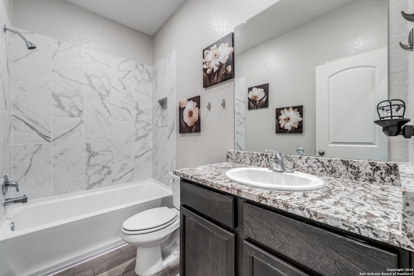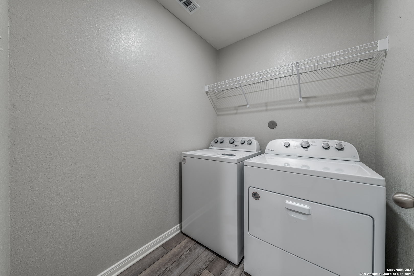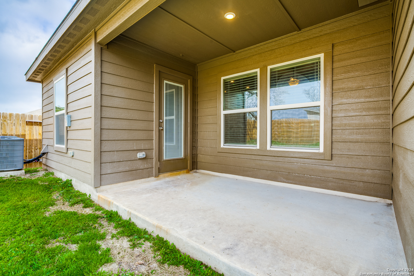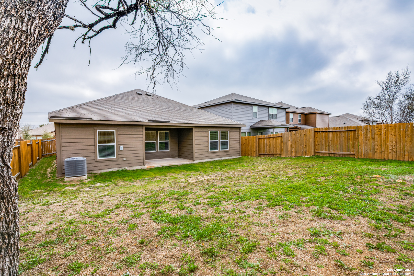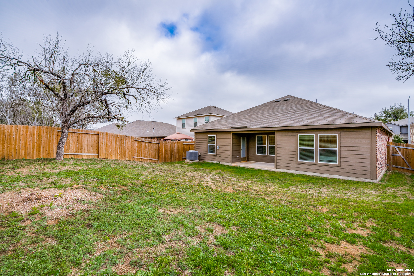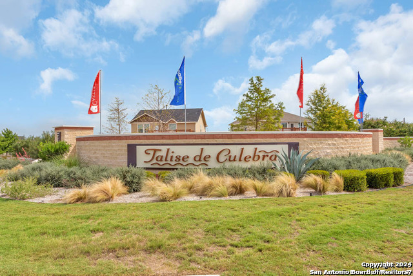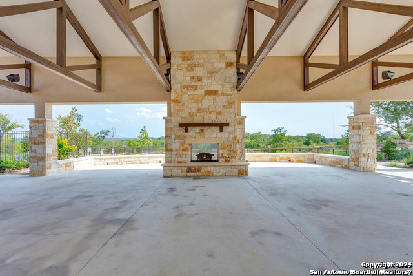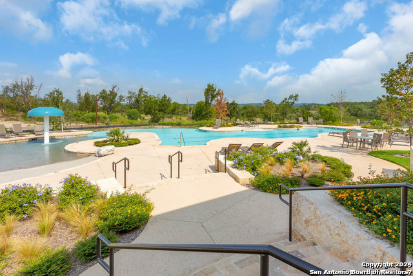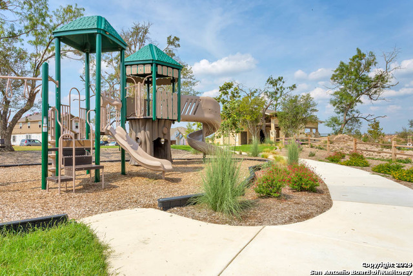Property Details
CACTUS PLUM DR
San Antonio, TX 78254
$358,000
4 BD | 2 BA |
Property Description
Welcome to your dream home! This charming single-story residence, nearly new, offers the perfect blend of comfort and style. Boasting a thoughtful split-bedroom layout, it provides privacy while maintaining an open flow from the living room to the dining area. The kitchen features exquisite granite countertops, enhancing both beauty and functionality. Indulge in the luxurious master suite, complete with a garden tub, separate shower, and double vanities, offering a serene retreat after a long day. Additionally, all furniture, washer/dryer, and refrigerator are included, making moving in a breeze. Outside, enjoy community amenities such as a sparkling pool and a playground, perfect for relaxation and recreation. Located in a desirable neighborhood, you'll appreciate the convenience of being close to restaurants and shopping, ensuring every need is met. Don't miss out on this exceptional opportunity to call this house your home!
-
Type: Residential Property
-
Year Built: 2021
-
Cooling: One Central
-
Heating: Central
-
Lot Size: 0.14 Acres
Property Details
- Status:Available
- Type:Residential Property
- MLS #:1753415
- Year Built:2021
- Sq. Feet:1,857
Community Information
- Address:7945 CACTUS PLUM DR San Antonio, TX 78254
- County:Bexar
- City:San Antonio
- Subdivision:TALISE DE CULEBRA
- Zip Code:78254
School Information
- School System:Northside
- High School:Harlan HS
- Middle School:FOLKS
- Elementary School:Scarborough
Features / Amenities
- Total Sq. Ft.:1,857
- Interior Features:One Living Area, Separate Dining Room, Island Kitchen, Breakfast Bar, Walk-In Pantry, 1st Floor Lvl/No Steps, Open Floor Plan, Cable TV Available, High Speed Internet, All Bedrooms Downstairs, Laundry Room
- Fireplace(s): Not Applicable
- Floor:Ceramic Tile, Laminate
- Inclusions:Ceiling Fans, Washer Connection, Dryer Connection, Washer, Dryer, Microwave Oven, Stove/Range, Refrigerator, Disposal, Dishwasher, Smoke Alarm, Garage Door Opener, Solid Counter Tops, Custom Cabinets, City Garbage service
- Master Bath Features:Tub/Shower Separate, Double Vanity, Garden Tub
- Cooling:One Central
- Heating Fuel:Electric
- Heating:Central
- Master:15x14
- Bedroom 2:12x12
- Bedroom 3:12x10
- Bedroom 4:12x10
- Dining Room:14x13
- Kitchen:10x13
Architecture
- Bedrooms:4
- Bathrooms:2
- Year Built:2021
- Stories:1
- Style:One Story
- Roof:Composition
- Foundation:Slab
- Parking:Two Car Garage
Property Features
- Lot Dimensions:50 x 120
- Neighborhood Amenities:Pool, Clubhouse, Park/Playground, Sports Court
- Water/Sewer:City
Tax and Financial Info
- Proposed Terms:Conventional, FHA, VA, Cash
- Total Tax:6635.18
4 BD | 2 BA | 1,857 SqFt
© 2024 Lone Star Real Estate. All rights reserved. The data relating to real estate for sale on this web site comes in part from the Internet Data Exchange Program of Lone Star Real Estate. Information provided is for viewer's personal, non-commercial use and may not be used for any purpose other than to identify prospective properties the viewer may be interested in purchasing. Information provided is deemed reliable but not guaranteed. Listing Courtesy of Blanca Resendez with All City San Antonio Registered Series.

