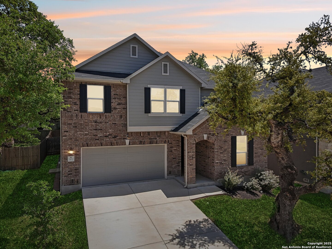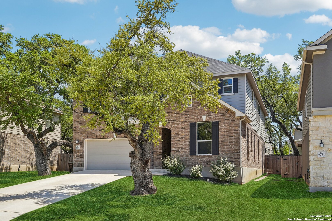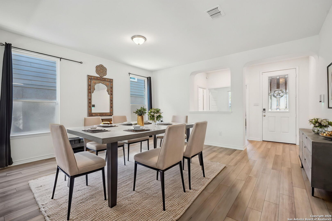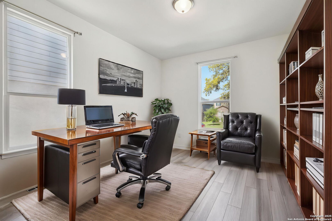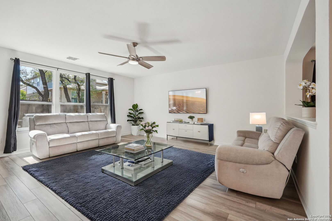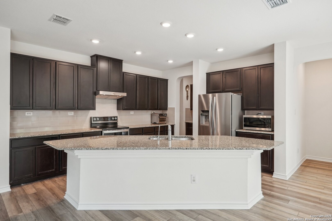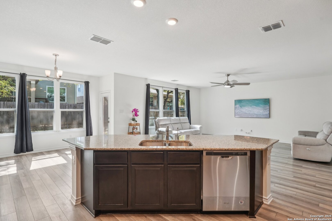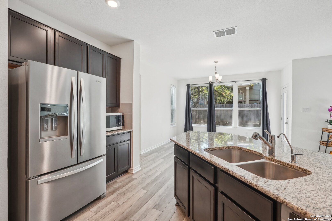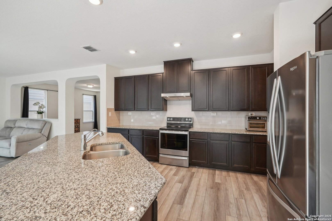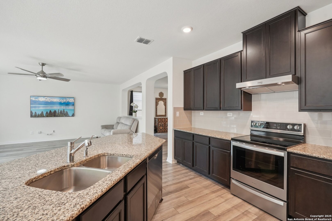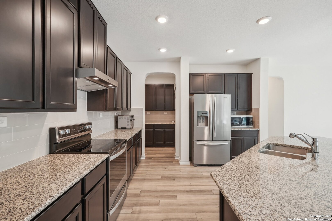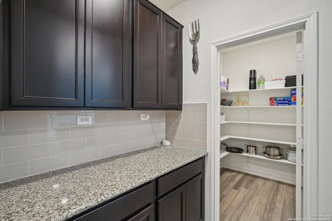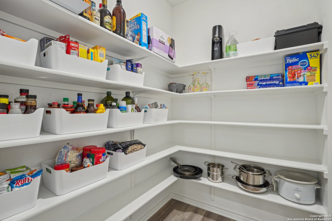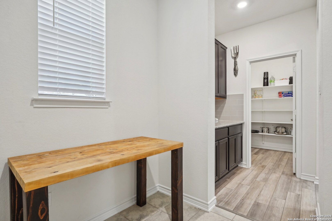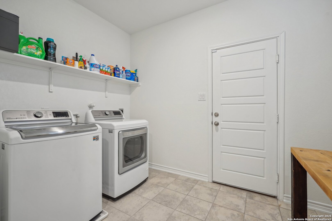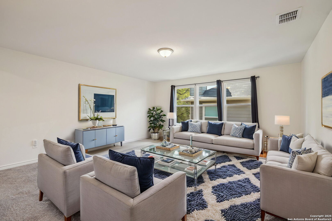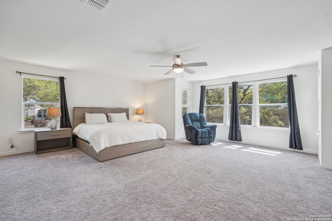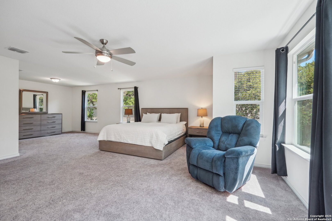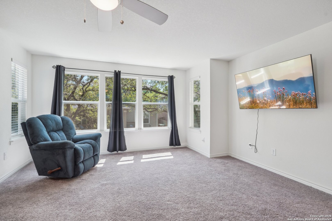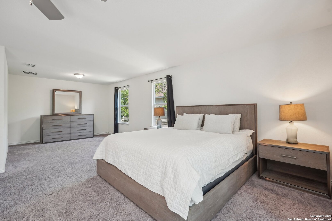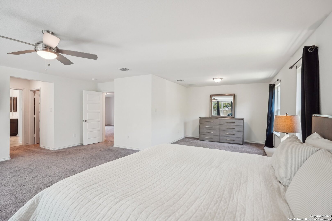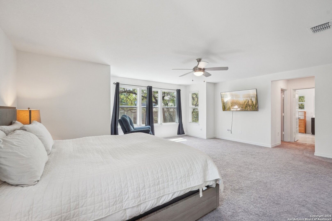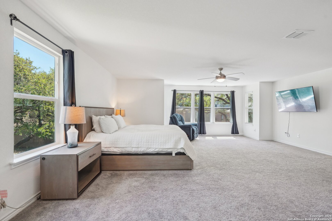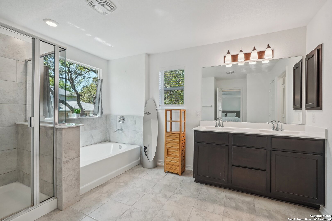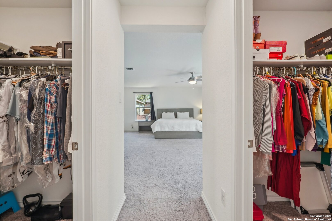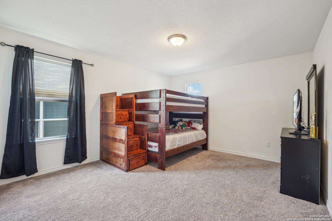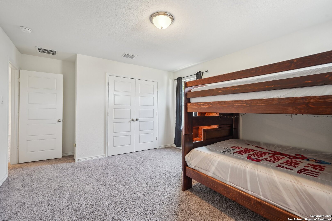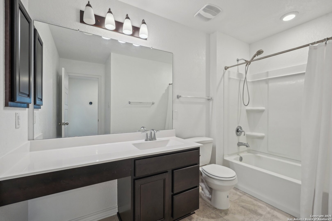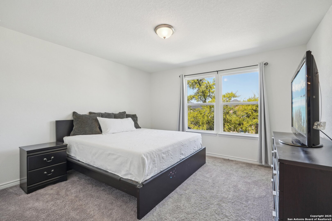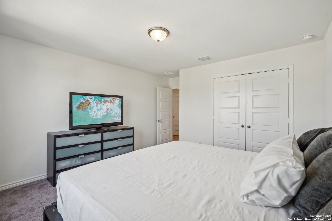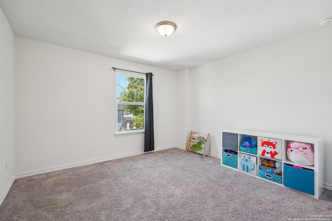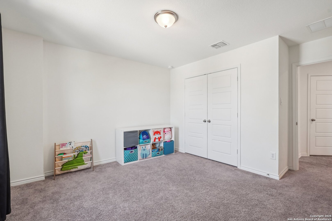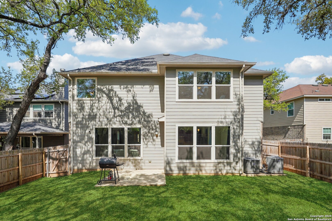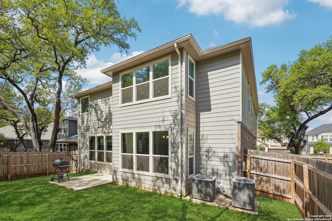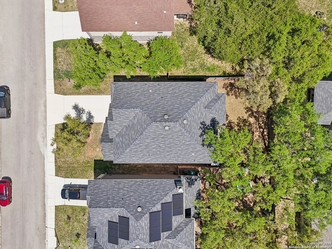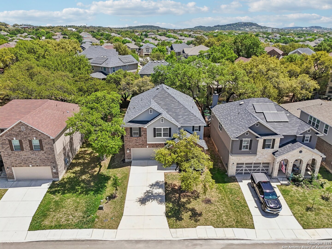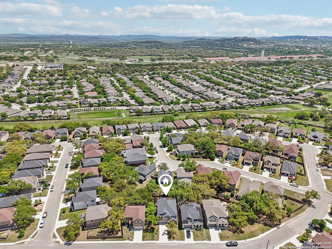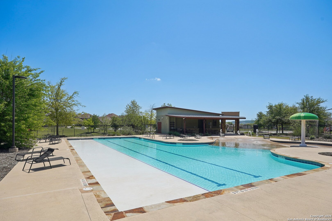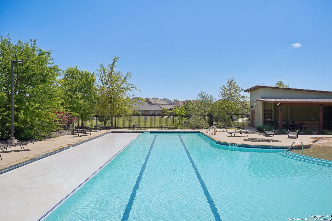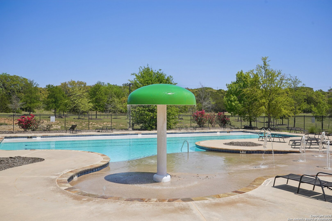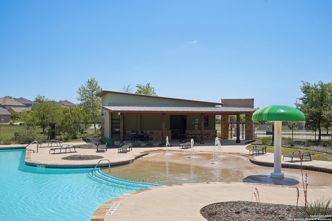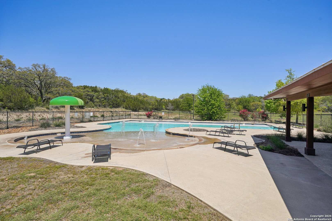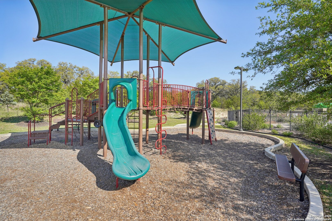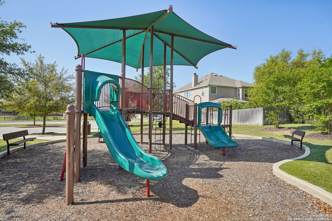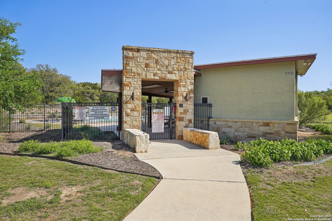Property Details
Emmeline
Boerne, TX 78015
$450,000
5 BD | 3 BA |
Property Description
Mirabel's finest. This home offers functional features, including multiple living areas, ample storage, and large bedrooms. Well maintained, this property is move-in ready. Upon entering, you'll see natural light coming in through windows surrounding the home. The living and dining room provide space for gatherings. An office with French doors and a closet could serve as a fifth bedroom. The kitchen includes stainless steel appliances, a central island for prep work, solid countertops, a butler's pantry, and a walk-in pantry. Adjacent to the kitchen is a breakfast room. Additional first-floor features include a storage closet, laundry room, and half bathroom. No carpet on the first floor. The primary suite offers backyard views and includes space for a sitting area, a bathroom with walk-in shower, separate tub, double vanity, and two walk-in closets. Upstairs, a loft provides space for studying, gaming, or relaxing. Three bedrooms, one full bath and another storage closet complete the second floor. Outside, the patio overlooks a large lot with mature oak trees. Located in Northside ISD, with the neighborhood pool and playground within walking distance.
-
Type: Residential Property
-
Year Built: 2021
-
Cooling: Two Central
-
Heating: Central
-
Lot Size: 0.14 Acres
Property Details
- Status:Available
- Type:Residential Property
- MLS #:1858231
- Year Built:2021
- Sq. Feet:3,488
Community Information
- Address:7937 Emmeline Boerne, TX 78015
- County:Bexar
- City:Boerne
- Subdivision:MIRABEL
- Zip Code:78015
School Information
- School System:Northside
- High School:Clark
- Middle School:Rawlinson
- Elementary School:Leon Valley
Features / Amenities
- Total Sq. Ft.:3,488
- Interior Features:Three Living Area
- Fireplace(s): Not Applicable
- Floor:Carpeting, Ceramic Tile, Vinyl
- Inclusions:Ceiling Fans, Chandelier, Washer Connection, Dryer Connection, Stove/Range, Disposal, Dishwasher, Water Softener (owned), Electric Water Heater, Garage Door Opener, Smooth Cooktop, Solid Counter Tops
- Master Bath Features:Tub/Shower Separate, Double Vanity
- Exterior Features:Patio Slab, Privacy Fence, Double Pane Windows, Has Gutters, Mature Trees
- Cooling:Two Central
- Heating Fuel:Electric
- Heating:Central
- Master:30x29
- Bedroom 2:12x13
- Bedroom 3:13x15
- Bedroom 4:12x16
- Dining Room:16x14
- Kitchen:14x12
Architecture
- Bedrooms:5
- Bathrooms:3
- Year Built:2021
- Stories:2
- Style:Two Story
- Roof:Composition
- Foundation:Slab
- Parking:Two Car Garage, Attached
Property Features
- Neighborhood Amenities:Pool, Park/Playground
- Water/Sewer:Water System, Sewer System
Tax and Financial Info
- Proposed Terms:Conventional, FHA, VA, Cash
- Total Tax:8756
5 BD | 3 BA | 3,488 SqFt
© 2025 Lone Star Real Estate. All rights reserved. The data relating to real estate for sale on this web site comes in part from the Internet Data Exchange Program of Lone Star Real Estate. Information provided is for viewer's personal, non-commercial use and may not be used for any purpose other than to identify prospective properties the viewer may be interested in purchasing. Information provided is deemed reliable but not guaranteed. Listing Courtesy of Nathaniel Dumas with Phyllis Browning Company.


