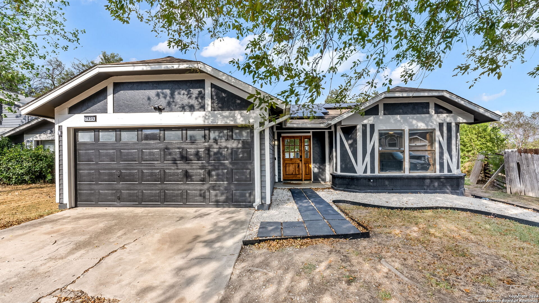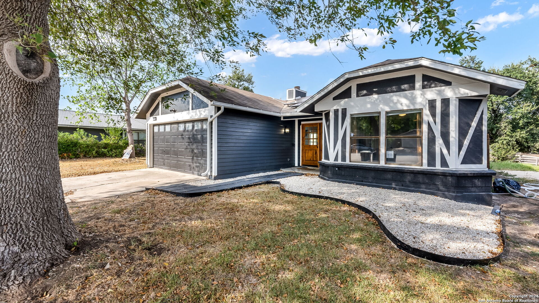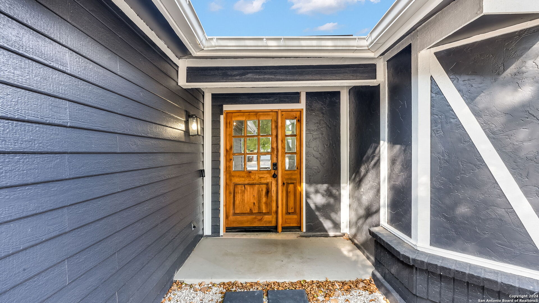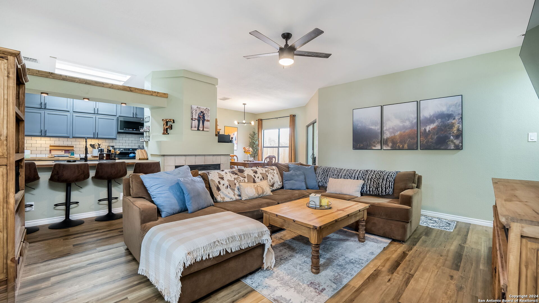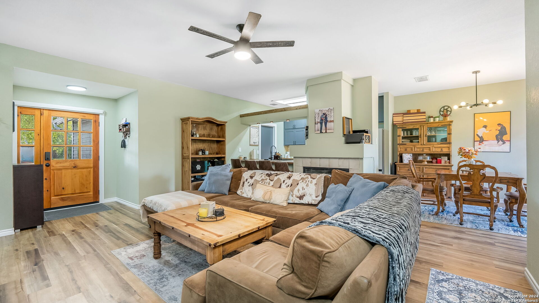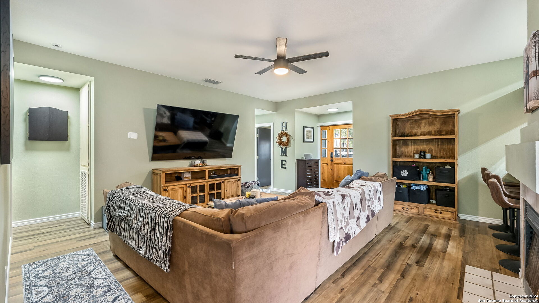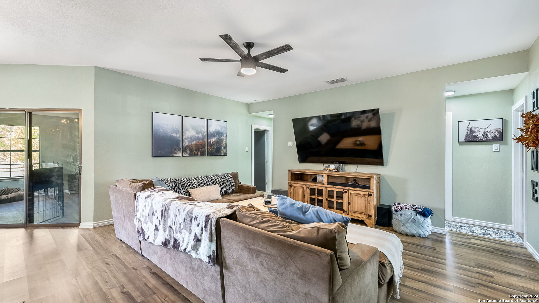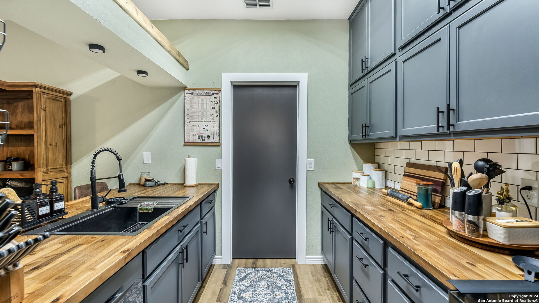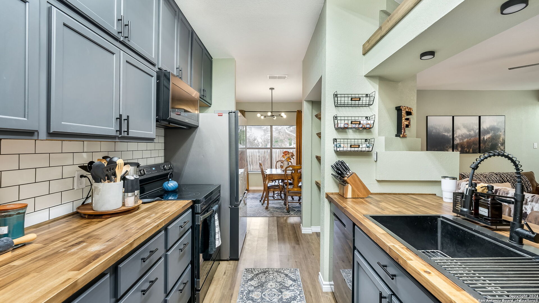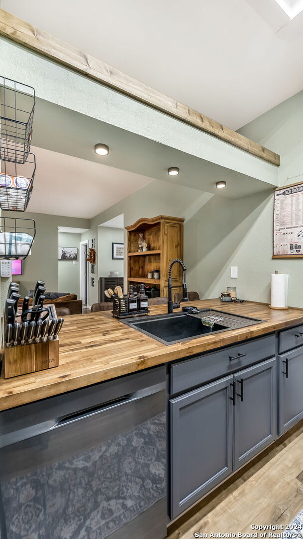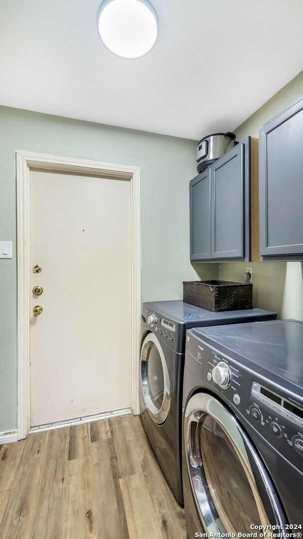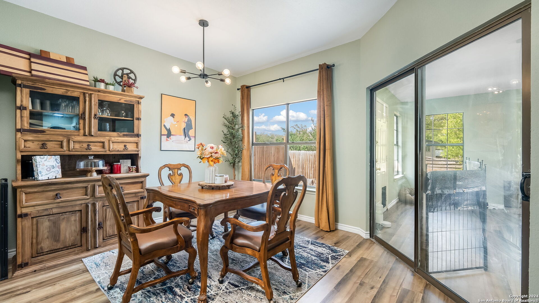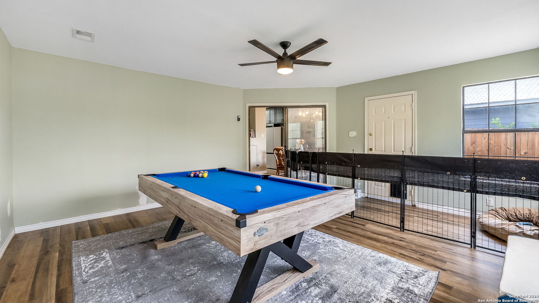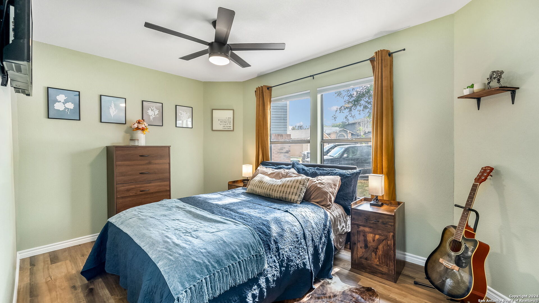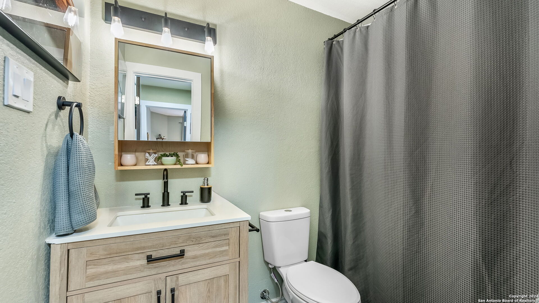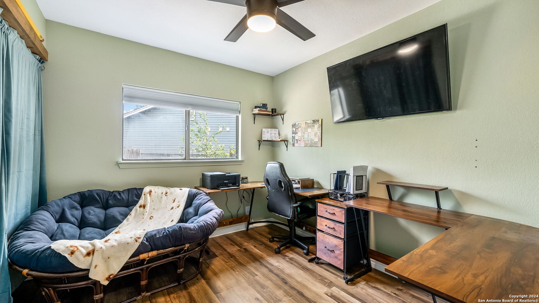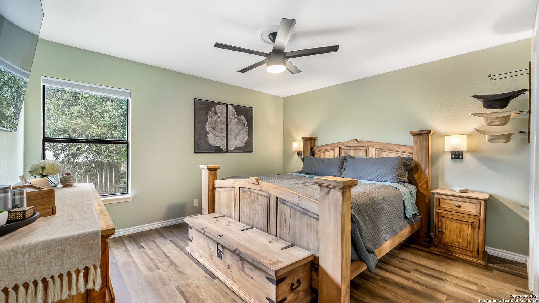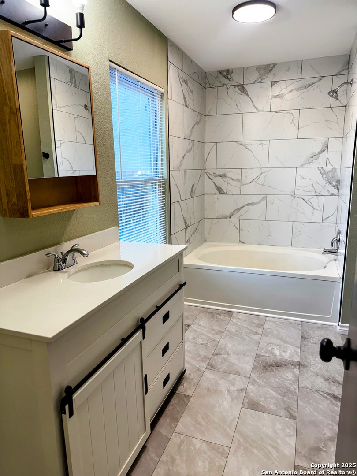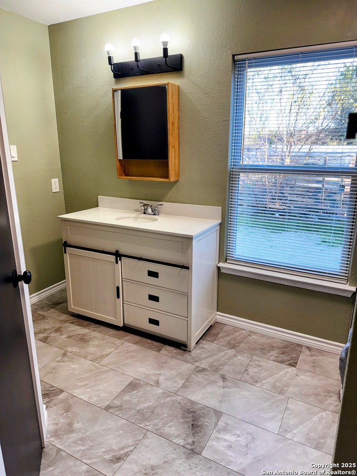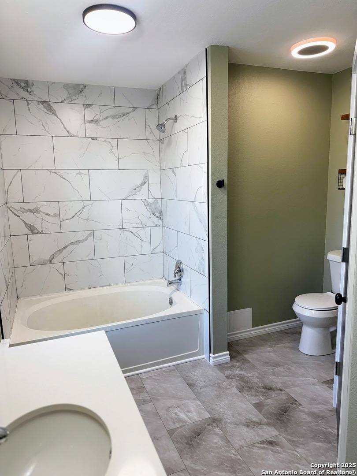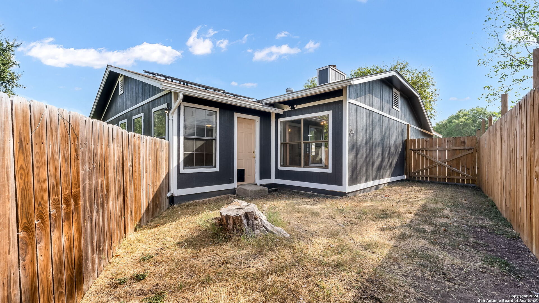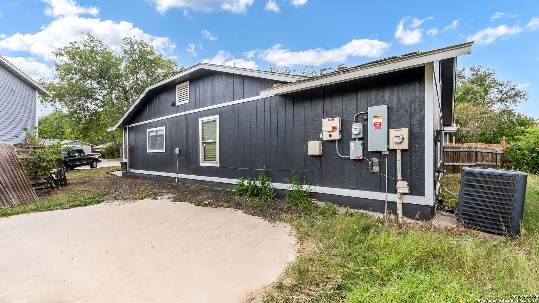Property Details
SONNY RDG
San Antonio, TX 78244
$205,000
3 BD | 2 BA |
Property Description
**REDUCED PRICE FOR BUYER TO ASSUME THE SOLAR PANELS** This beautifully renovated 1,527 sq ft home combines style, comfort, and energy efficiency! Step inside to find fresh paint, upgraded plumbing, and solar panels for reduced energy costs. A welcoming new front door opens to an airy layout featuring stunning butcher block countertops, new vinyl flooring, and modern fixtures throughout. All new appliances stay with the home, making it move-in ready. The spacious extra room offers flexibility as a second living area, media room, or game room. The primary bath has been fully remodeled to match the rest of the beautifully updated home! Outdoors, mature trees provide ample shade, and a fenced-off dog run is perfect for pets. Located just minutes from 1604 and I-35, with shopping, dining, and schools near by-plus no HOA to worry about-this home offers both convenience and charm. A must-see blend of style and functionality! *NO SUB-TO* Please keep in mind, this price is ONLY for the buyer to assume the solar panels.
-
Type: Residential Property
-
Year Built: 1986
-
Cooling: One Central
-
Heating: Central
-
Lot Size: 0.15 Acres
Property Details
- Status:Available
- Type:Residential Property
- MLS #:1820230
- Year Built:1986
- Sq. Feet:1,527
Community Information
- Address:7935 SONNY RDG San Antonio, TX 78244
- County:Bexar
- City:San Antonio
- Subdivision:VENTURA/SPRING MEADOW
- Zip Code:78244
School Information
- School System:Judson
- High School:Judson
- Middle School:Woodlake Hills
- Elementary School:Spring Meadows
Features / Amenities
- Total Sq. Ft.:1,527
- Interior Features:Two Living Area, Separate Dining Room, Breakfast Bar, Study/Library, Game Room, Utility Room Inside, 1st Floor Lvl/No Steps, Open Floor Plan, Cable TV Available, High Speed Internet, Laundry Room, Walk in Closets, Attic - Access only
- Fireplace(s): One, Living Room, Wood Burning
- Floor:Vinyl
- Inclusions:Ceiling Fans, Washer Connection, Dryer Connection, Washer, Dryer, Self-Cleaning Oven, Microwave Oven, Stove/Range, Refrigerator, Dishwasher, Ice Maker Connection, Electric Water Heater, Garage Door Opener, Private Garbage Service
- Master Bath Features:Tub/Shower Combo, Single Vanity
- Exterior Features:Privacy Fence, Mature Trees, Dog Run Kennel
- Cooling:One Central
- Heating Fuel:Electric, Solar
- Heating:Central
- Master:13x13
- Bedroom 2:13x9
- Bedroom 3:10x9
- Dining Room:11x10
- Kitchen:13x9
- Office/Study:15x18
Architecture
- Bedrooms:3
- Bathrooms:2
- Year Built:1986
- Stories:1
- Style:One Story
- Roof:Composition
- Foundation:Slab
- Parking:Two Car Garage
Property Features
- Neighborhood Amenities:None
- Water/Sewer:Water System, Sewer System, City
Tax and Financial Info
- Proposed Terms:Conventional, FHA, VA, TX Vet, Cash, USDA
- Total Tax:3903.14
3 BD | 2 BA | 1,527 SqFt
© 2025 Lone Star Real Estate. All rights reserved. The data relating to real estate for sale on this web site comes in part from the Internet Data Exchange Program of Lone Star Real Estate. Information provided is for viewer's personal, non-commercial use and may not be used for any purpose other than to identify prospective properties the viewer may be interested in purchasing. Information provided is deemed reliable but not guaranteed. Listing Courtesy of Nellie De La Cruz with Mitchell Realty.

