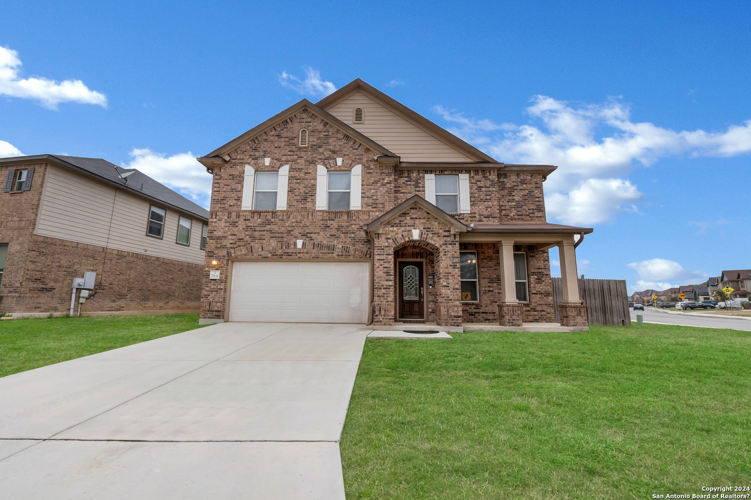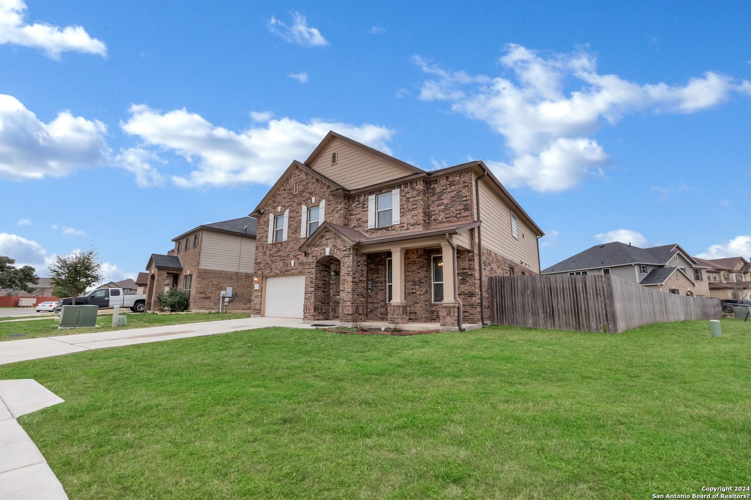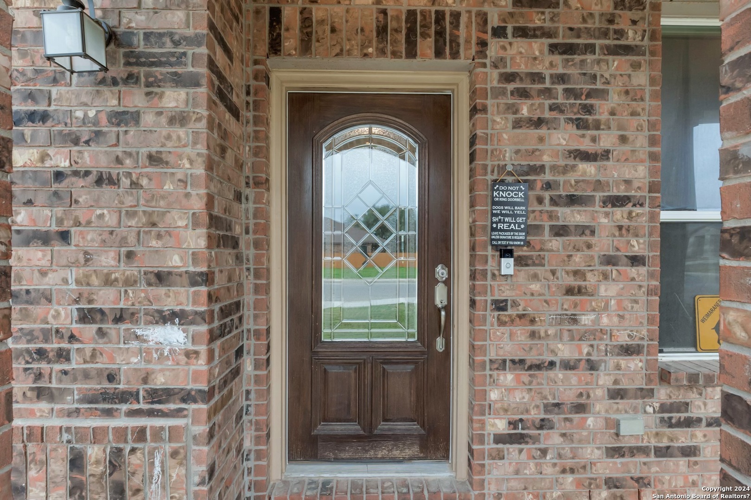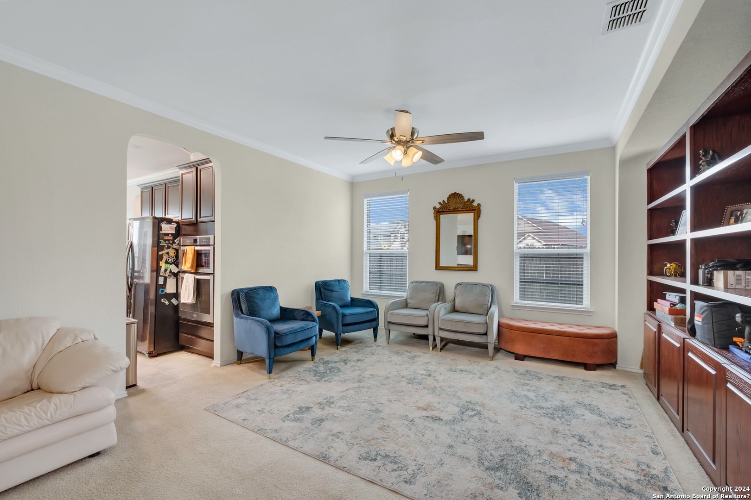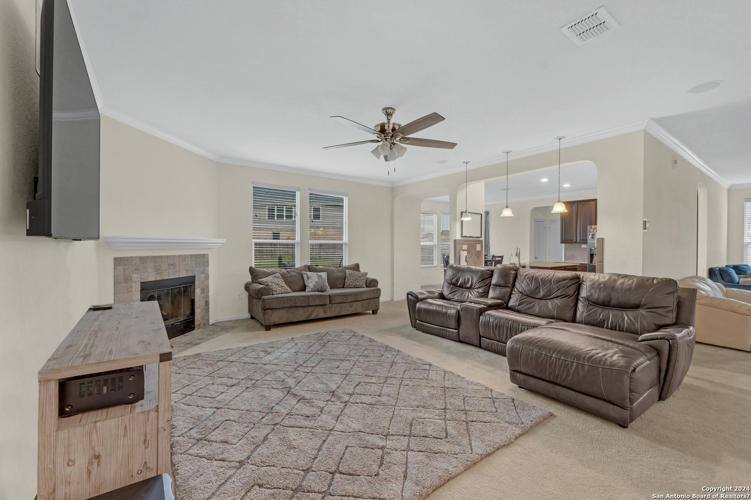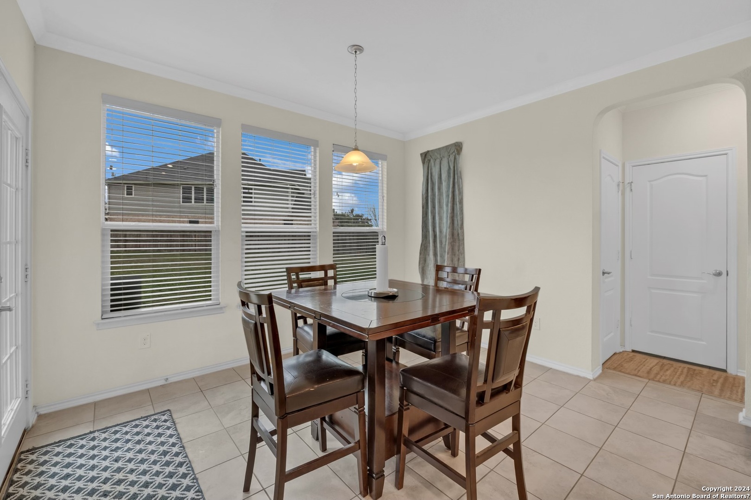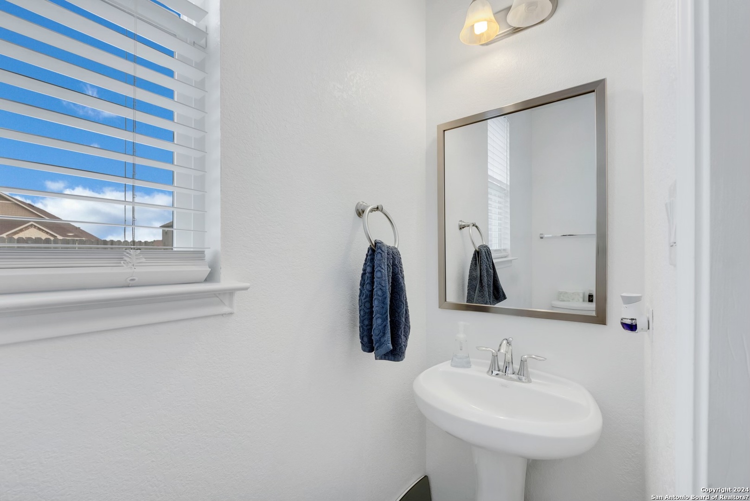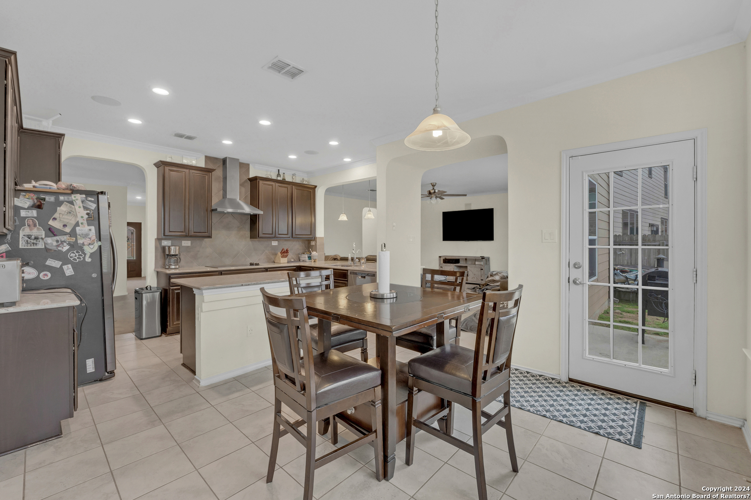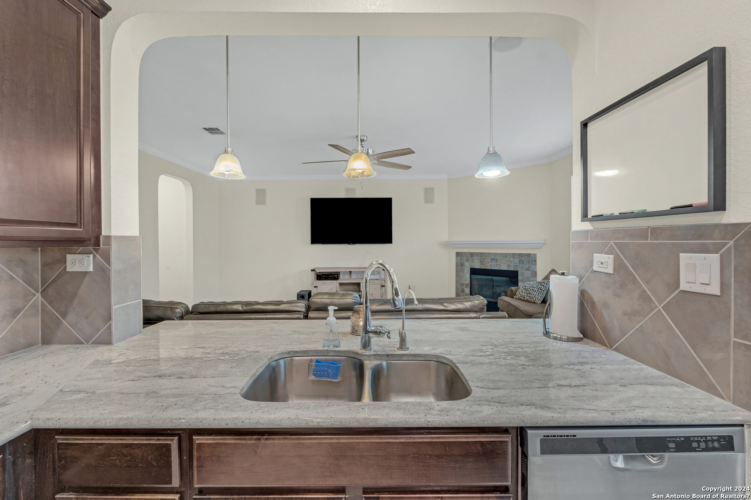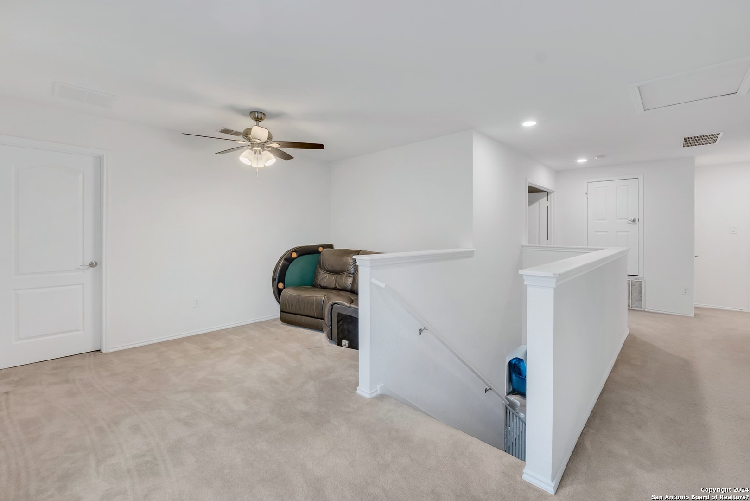Property Details
PEACEFUL GLADE
San Antonio, TX 78254
$419,500
4 BD | 3 BA |
Property Description
Sitting on one of the biggest corner lots in the neighborhood. With a warm welcome, enjoy an open kitchen with dark oak-like cabinets in harmony with light grey granite countertops. Upstairs you'll find a spacious master suite equipped with a double vanity, standing shower, separate tub, followed by his and hers closets. With an office, loft, and an extra flex room, there's plenty space for work and play. From gleeing enjoyment in the cozy living room with a fireplace to the endless amount of entertainment in the backyard. This home offers the perfect blend of luxury and convenience. 2% credit to buyers if using Preferred lender. Toya Juarez at Infinite Mortgage Solutions. Buyer and Buyers Agent to verify all information. Some photos are virtually edited.
-
Type: Residential Property
-
Year Built: 2016
-
Cooling: One Central
-
Heating: Central,1 Unit
-
Lot Size: 0.28 Acres
Property Details
- Status:Available
- Type:Residential Property
- MLS #:1751403
- Year Built:2016
- Sq. Feet:3,127
Community Information
- Address:7931 PEACEFUL GLADE San Antonio, TX 78254
- County:Bexar
- City:San Antonio
- Subdivision:CROSS CREEK
- Zip Code:78254
School Information
- School System:Northside
- High School:Taft
- Middle School:FOLKS
- Elementary School:Franklin
Features / Amenities
- Total Sq. Ft.:3,127
- Interior Features:One Living Area, Two Living Area
- Fireplace(s): One, Living Room
- Floor:Carpeting, Ceramic Tile
- Inclusions:Ceiling Fans, Washer Connection, Dryer Connection, Stove/Range, Refrigerator, Disposal, Dishwasher, Smoke Alarm, Garage Door Opener, Smooth Cooktop
- Master Bath Features:Tub/Shower Separate, Double Vanity
- Cooling:One Central
- Heating Fuel:Electric
- Heating:Central, 1 Unit
- Master:20x14
- Bedroom 2:13x12
- Bedroom 3:13x11
- Bedroom 4:13x12
- Dining Room:13x11
- Family Room:18x12
- Kitchen:14x12
Architecture
- Bedrooms:4
- Bathrooms:3
- Year Built:2016
- Stories:2
- Style:Two Story
- Roof:Composition
- Foundation:Slab
- Parking:Two Car Garage
Property Features
- Neighborhood Amenities:Pool, Park/Playground
- Water/Sewer:City
Tax and Financial Info
- Proposed Terms:Conventional, FHA, VA, Cash
- Total Tax:8417.28
4 BD | 3 BA | 3,127 SqFt
© 2024 Lone Star Real Estate. All rights reserved. The data relating to real estate for sale on this web site comes in part from the Internet Data Exchange Program of Lone Star Real Estate. Information provided is for viewer's personal, non-commercial use and may not be used for any purpose other than to identify prospective properties the viewer may be interested in purchasing. Information provided is deemed reliable but not guaranteed. Listing Courtesy of Luis Valdez with Real.

