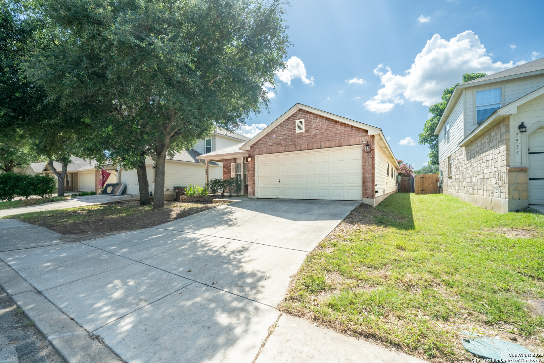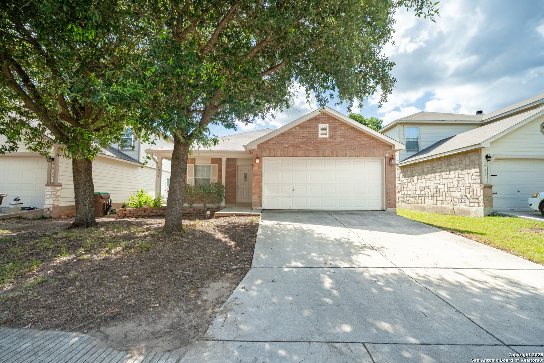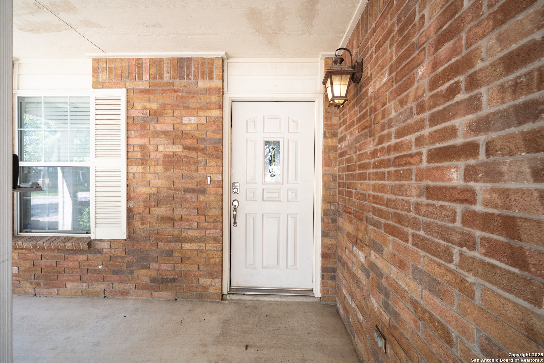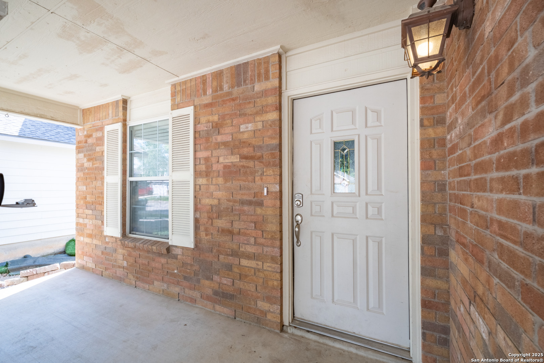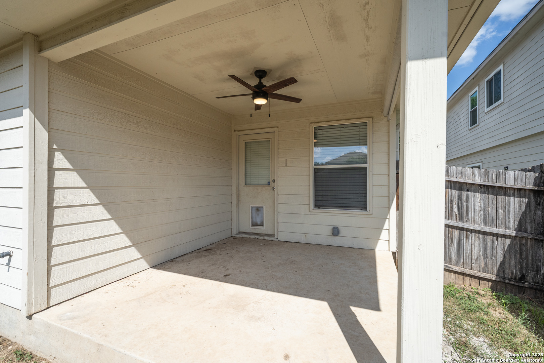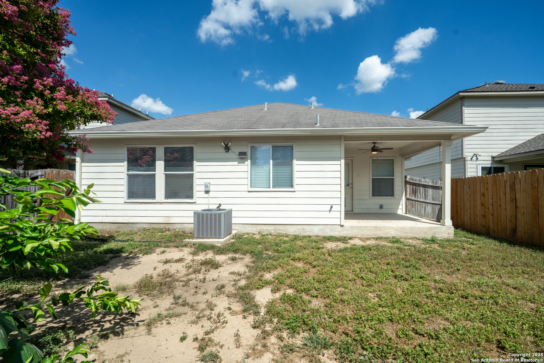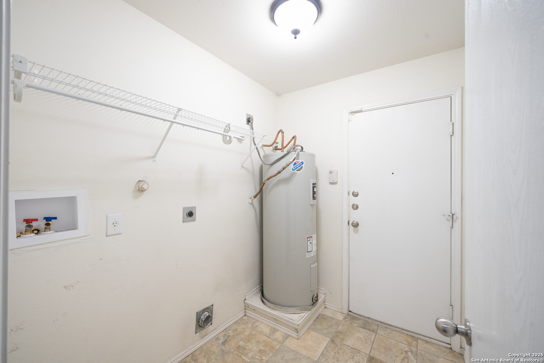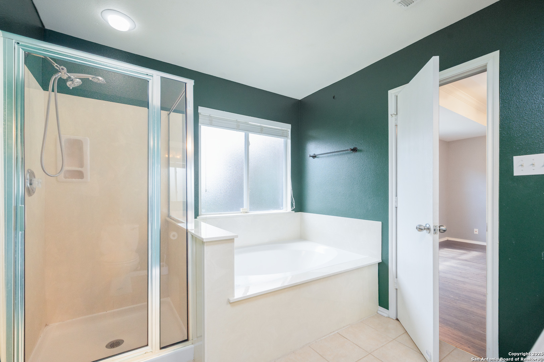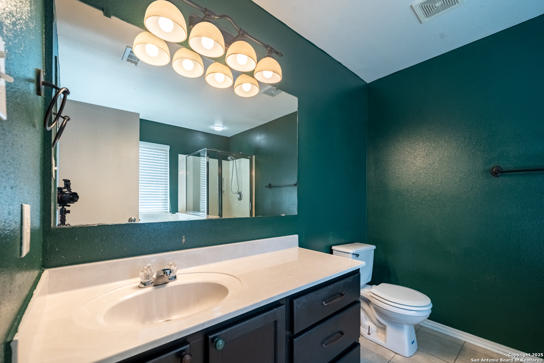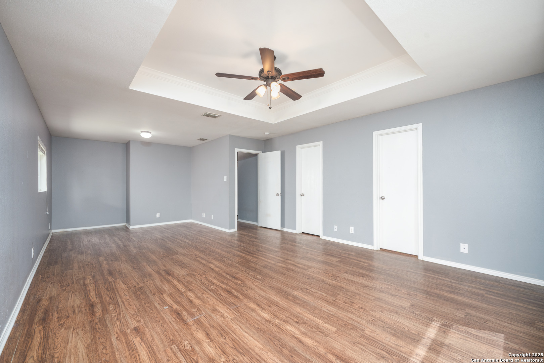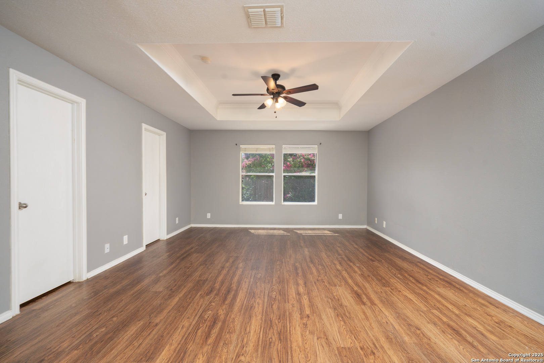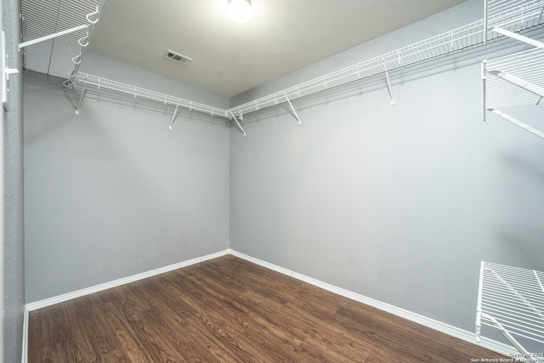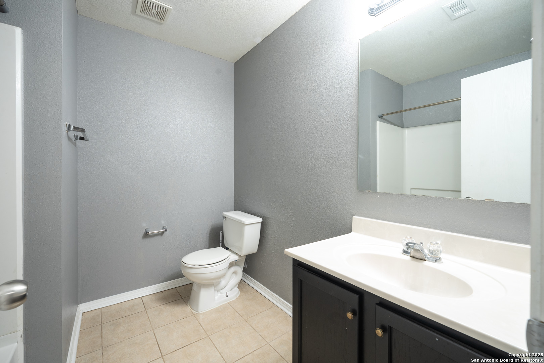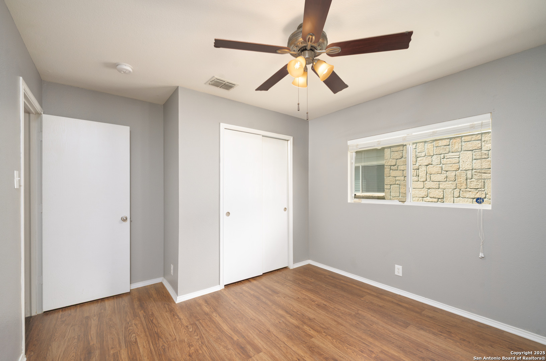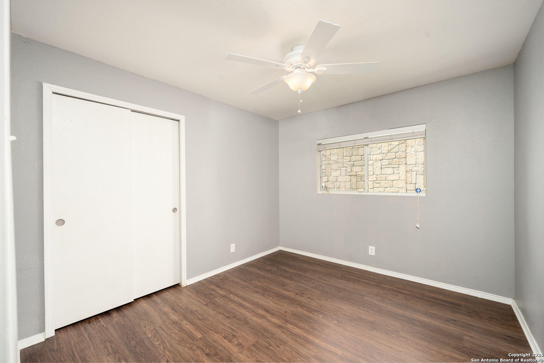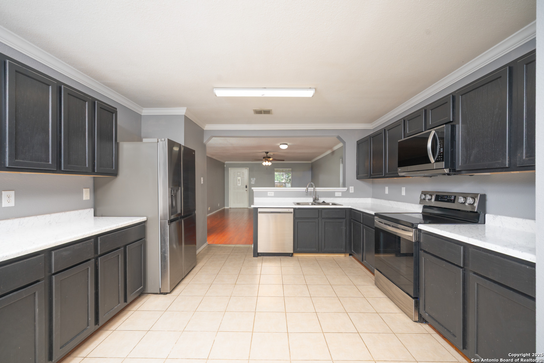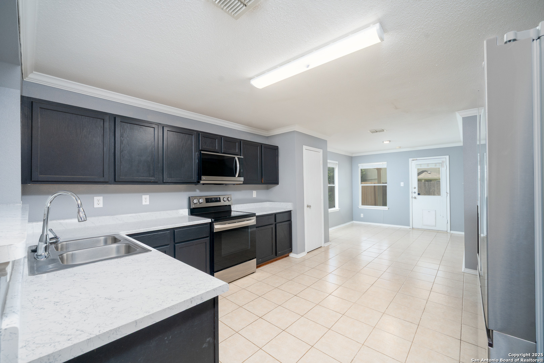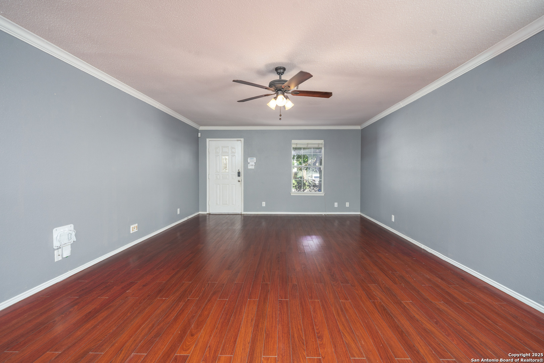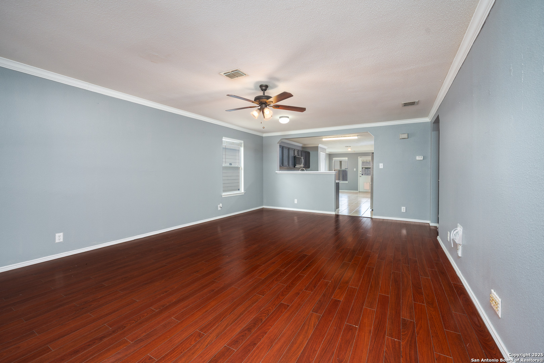Property Details
Maple Leaf
San Antonio, TX 78254
$285,000
3 BD | 2 BA |
Property Description
Welcome home! The charming brick exterior and inviting front porch set the tone for the warmth and comfort you'll find inside. Step through the front door into an open, airy floor plan that beautifully blends style and function. The combined living and dining area features durable laminate wood-style flooring that adds a touch of rustic charm, while a ceiling fan overhead keeps the space comfortable-perfect for relaxing or entertaining. The kitchen is truly the heart of the home, offering plenty of room to spread out and get cooking. You'll love the ample counter space, smooth top range, side-by-side refrigerator, and easy-to-clean tile floors. A pantry helps keep everything organized, and the cozy breakfast nook, filled with natural light, is the ideal spot to start your day. Plus, there's easy access to the backyard for when you want to enjoy the fresh air. Down the hall, the spacious primary bedroom offers a peaceful retreat with its tray ceiling, ceiling fan, and large walk-in closet. The en-suite bathroom includes an oversized single vanity, relaxing garden tub, and separate shower. Two additional bedrooms provide flexible space for guests, a home office, or whatever you need, all with laminate wood-style flooring. A full secondary bathroom ensures comfort for everyone. Step outside to your covered patio-great for barbecues, morning coffee, or simply unwinding. And with a two-car attached garage and a handy garage door opener, parking is a breeze.
-
Type: Residential Property
-
Year Built: 2005
-
Cooling: One Central
-
Heating: Central
-
Lot Size: 0.11 Acres
Property Details
- Status:Available
- Type:Residential Property
- MLS #:1880822
- Year Built:2005
- Sq. Feet:1,731
Community Information
- Address:7931 Maple Leaf San Antonio, TX 78254
- County:Bexar
- City:San Antonio
- Subdivision:SILVER OAKS
- Zip Code:78254
School Information
- School System:Northside
- High School:Sotomayor High School
- Middle School:FOLKS
- Elementary School:Franklin
Features / Amenities
- Total Sq. Ft.:1,731
- Interior Features:One Living Area, Liv/Din Combo, Eat-In Kitchen, Two Eating Areas, Breakfast Bar, Utility Room Inside, 1st Floor Lvl/No Steps, High Ceilings, Open Floor Plan, Pull Down Storage, Cable TV Available, High Speed Internet, All Bedrooms Downstairs, Laundry Room
- Fireplace(s): Not Applicable
- Floor:Ceramic Tile, Laminate
- Inclusions:Ceiling Fans, Chandelier, Washer Connection, Dryer Connection, Microwave Oven, Stove/Range, Refrigerator, Dishwasher, Vent Fan, Garage Door Opener, Plumb for Water Softener
- Master Bath Features:Tub/Shower Combo
- Cooling:One Central
- Heating Fuel:Electric
- Heating:Central
- Master:24x15
- Bedroom 2:11x10
- Bedroom 3:11x10
- Dining Room:15x10
- Family Room:15x13
- Kitchen:14x10
Architecture
- Bedrooms:3
- Bathrooms:2
- Year Built:2005
- Stories:1
- Style:One Story
- Roof:Composition
- Foundation:Slab
- Parking:Two Car Garage, Attached
Property Features
- Neighborhood Amenities:Park/Playground
- Water/Sewer:Water System, Sewer System
Tax and Financial Info
- Proposed Terms:Conventional, FHA, VA
- Total Tax:5067.07
3 BD | 2 BA | 1,731 SqFt
© 2025 Lone Star Real Estate. All rights reserved. The data relating to real estate for sale on this web site comes in part from the Internet Data Exchange Program of Lone Star Real Estate. Information provided is for viewer's personal, non-commercial use and may not be used for any purpose other than to identify prospective properties the viewer may be interested in purchasing. Information provided is deemed reliable but not guaranteed. Listing Courtesy of Evelyn Urugutia with Redbird Realty LLC.

