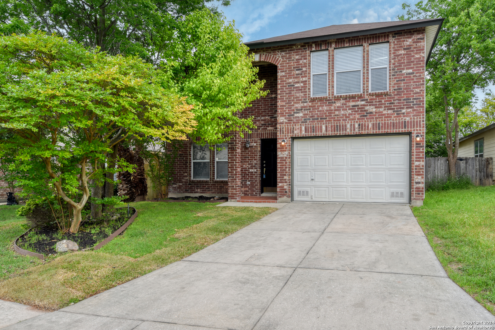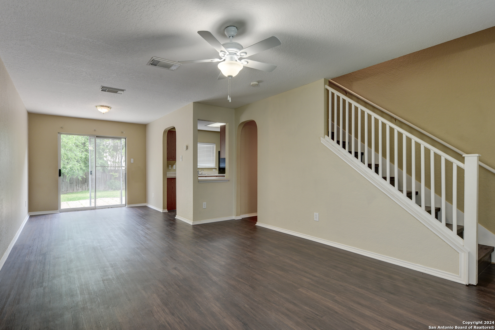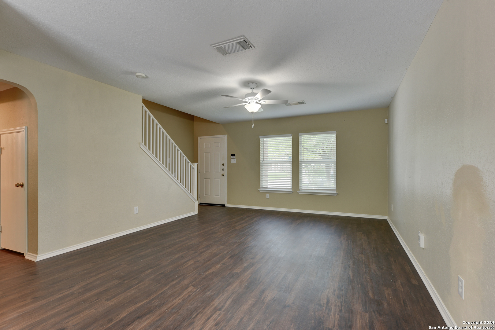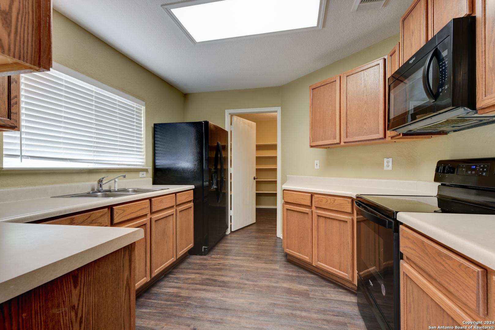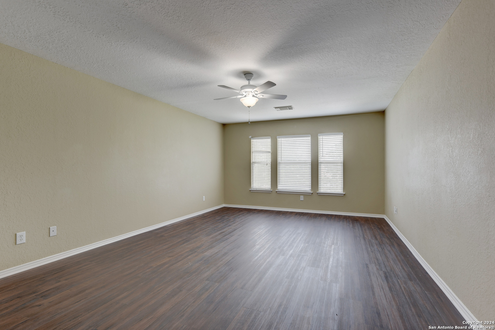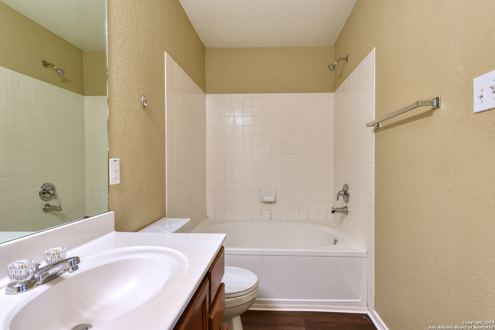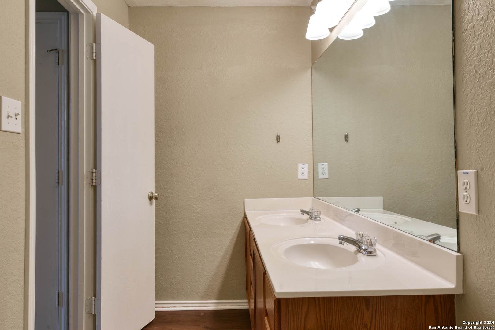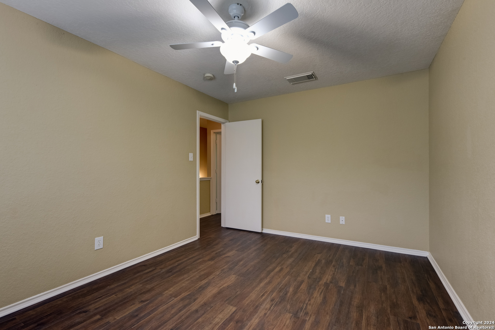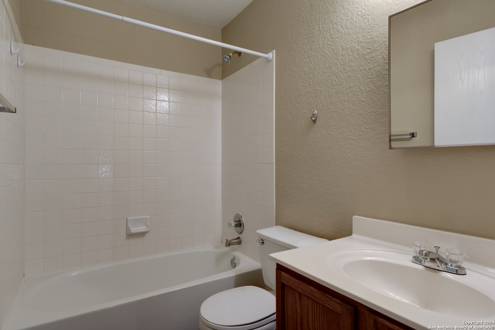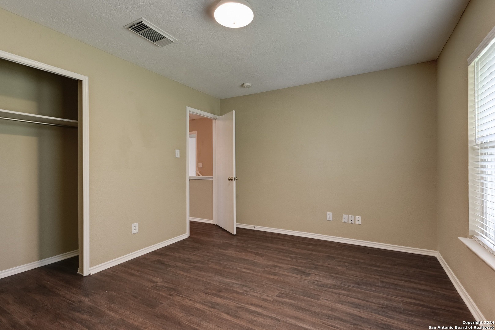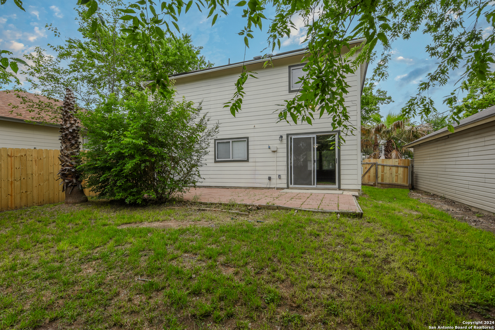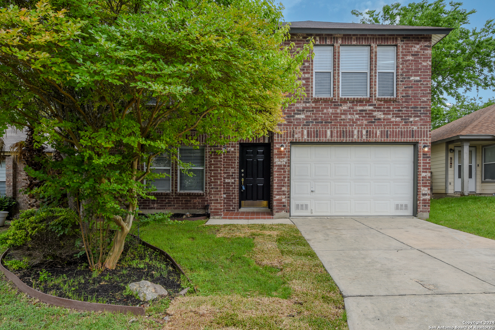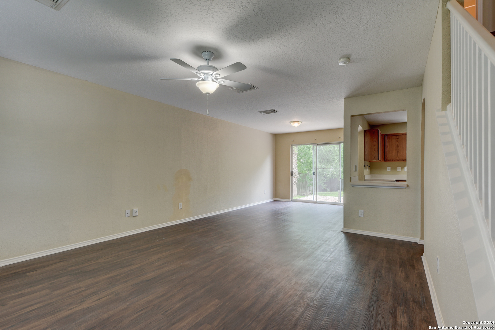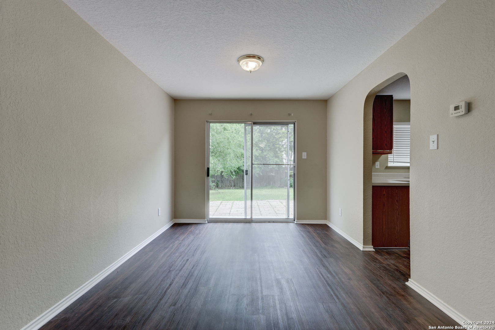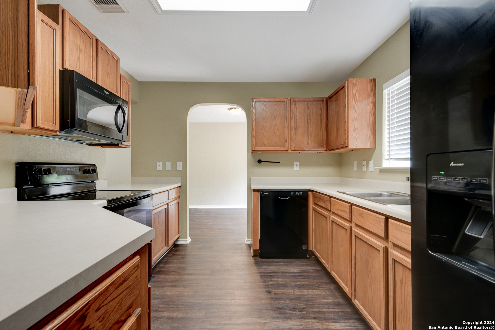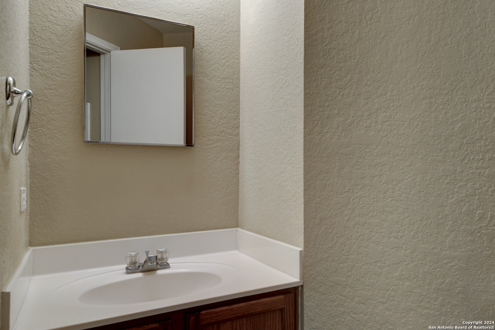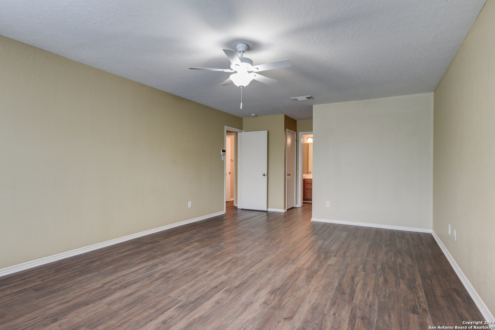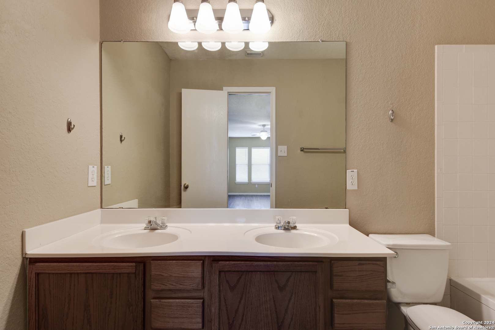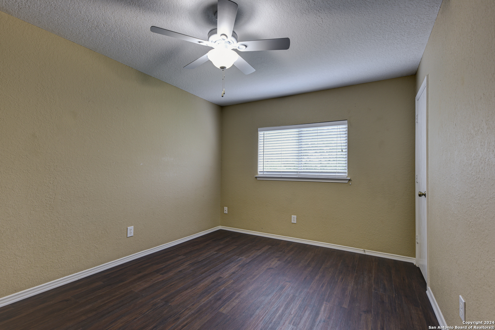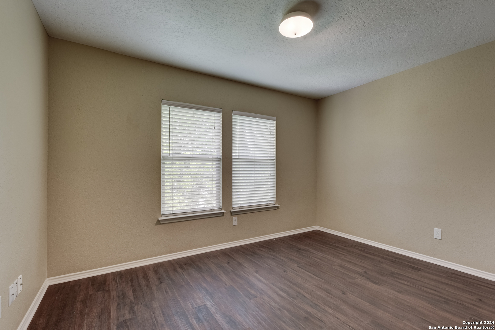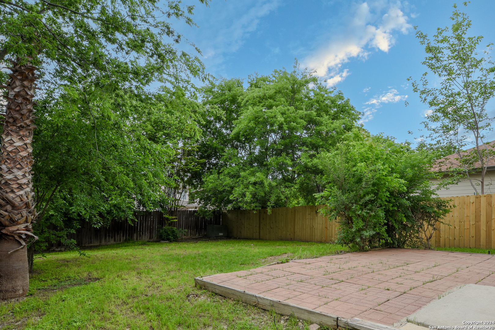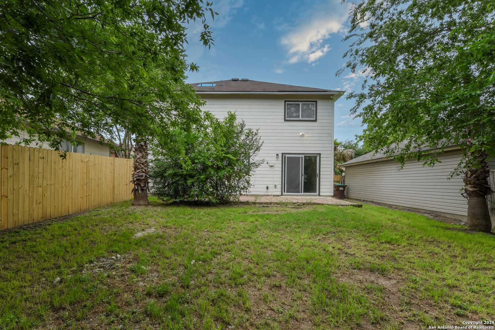Property Details
BRAZORIA PARK
San Antonio, TX 78254
$239,900
3 BD | 3 BA |
Property Description
Traditional style home with brick front ready for new homeowners. Step inside and find the living area with generous wall space and neutral color scheme just waiting for your personal touches. The kitchen features black appliances and a huge pantry for storage of your dry goods and is shared with your laundry space. Vinyl flooring throughout the whole home making clean up easy when a mess is made. The cozy dining space opens to the backyard with paver patio, landscaping and privacy fence. The primary bedroom is comfortable in size and has a full bath, walk-in closet and ceiling fan. The secondary bedrooms share a bathroom. Come and check this one out today.
-
Type: Residential Property
-
Year Built: 2001
-
Cooling: One Central
-
Heating: Central
-
Lot Size: 0.11 Acres
Property Details
- Status:Available
- Type:Residential Property
- MLS #:1761468
- Year Built:2001
- Sq. Feet:1,582
Community Information
- Address:7927 BRAZORIA PARK San Antonio, TX 78254
- County:Bexar
- City:San Antonio
- Subdivision:BRIDGEWOOD SUB NS
- Zip Code:78254
School Information
- School System:Northside
- High School:Taft
- Middle School:Jefferson Jr High
- Elementary School:Ward
Features / Amenities
- Total Sq. Ft.:1,582
- Interior Features:One Living Area, Separate Dining Room, Utility Room Inside, Laundry Main Level, Laundry in Kitchen
- Fireplace(s): Not Applicable
- Floor:Vinyl
- Inclusions:Washer Connection, Dryer Connection, Microwave Oven, Stove/Range, Refrigerator, Dishwasher, Electric Water Heater
- Master Bath Features:Tub/Shower Combo, Double Vanity
- Exterior Features:Patio Slab, Privacy Fence, Mature Trees
- Cooling:One Central
- Heating Fuel:Electric
- Heating:Central
- Master:22x14
- Bedroom 2:14x11
- Bedroom 3:14x10
- Dining Room:17x14
- Kitchen:9x12
Architecture
- Bedrooms:3
- Bathrooms:3
- Year Built:2001
- Stories:2
- Style:Two Story
- Roof:Composition
- Foundation:Slab
- Parking:One Car Garage, Attached, Oversized
Property Features
- Neighborhood Amenities:None
- Water/Sewer:Water System, Sewer System, City
Tax and Financial Info
- Proposed Terms:Conventional, FHA, VA, Cash
- Total Tax:4401.63
3 BD | 3 BA | 1,582 SqFt
© 2024 Lone Star Real Estate. All rights reserved. The data relating to real estate for sale on this web site comes in part from the Internet Data Exchange Program of Lone Star Real Estate. Information provided is for viewer's personal, non-commercial use and may not be used for any purpose other than to identify prospective properties the viewer may be interested in purchasing. Information provided is deemed reliable but not guaranteed. Listing Courtesy of Melissa Stagers with M. Stagers Realty Partners.

