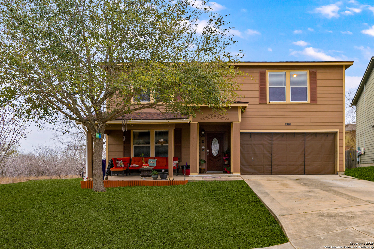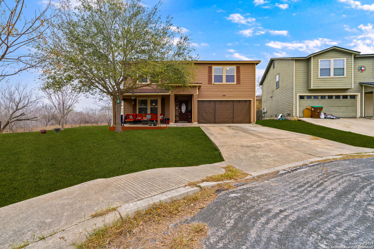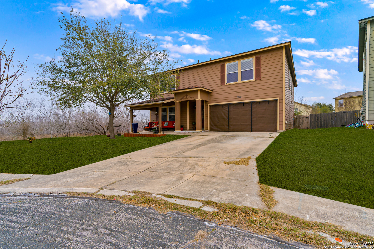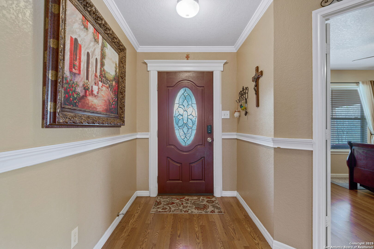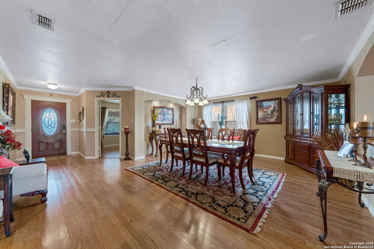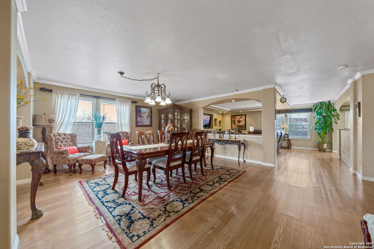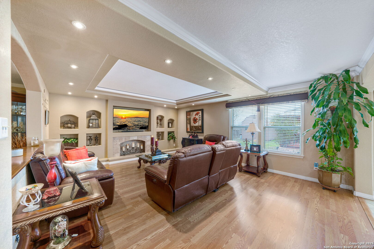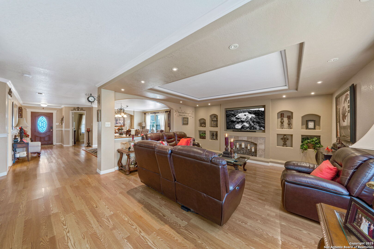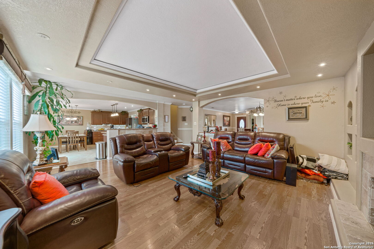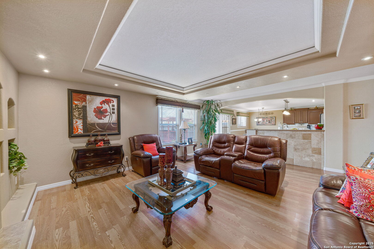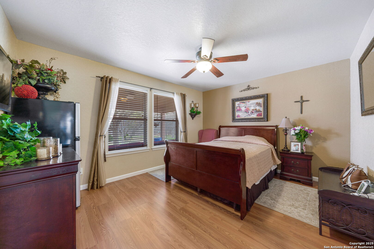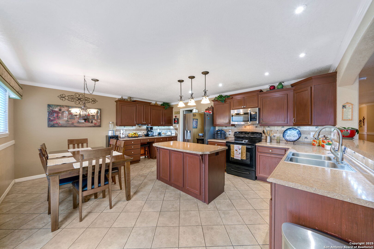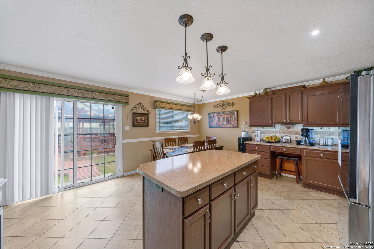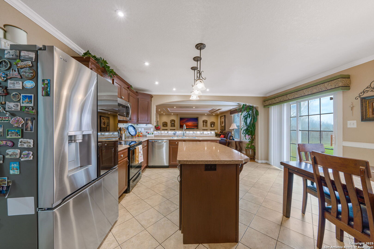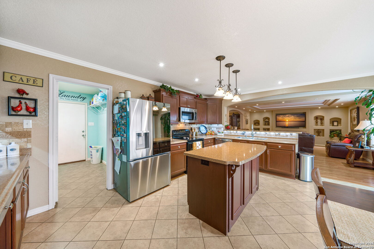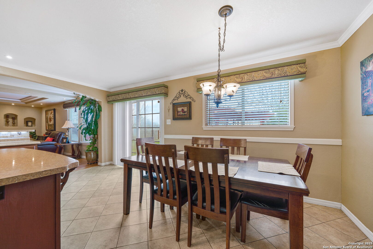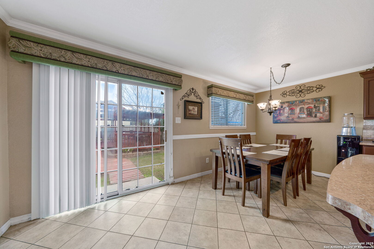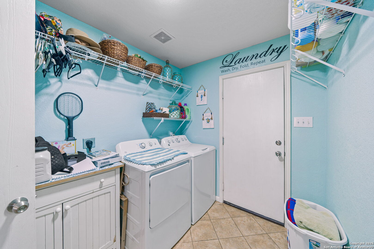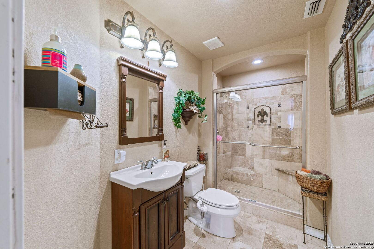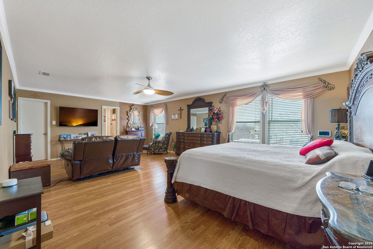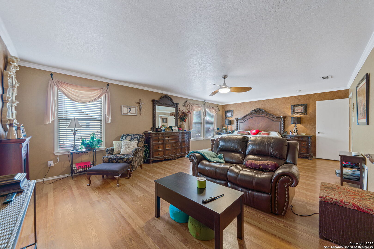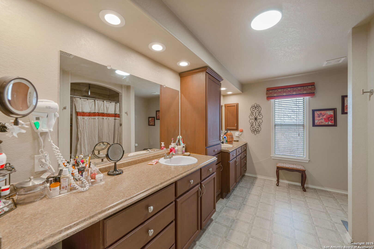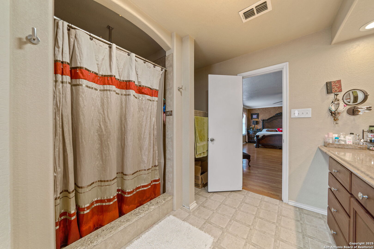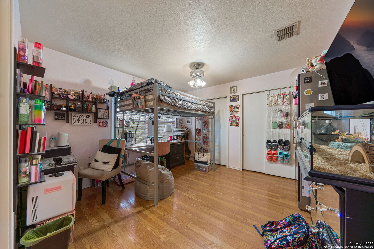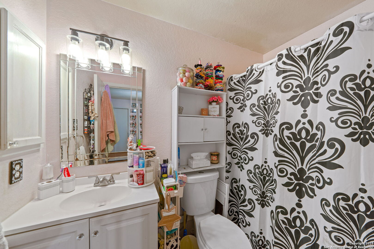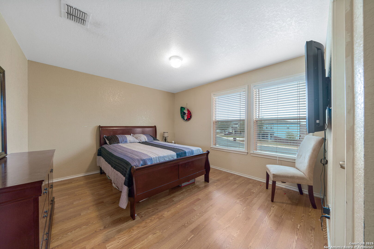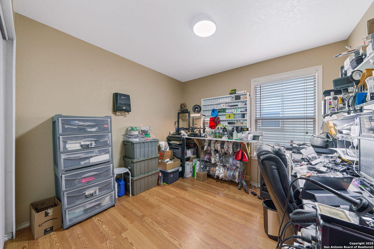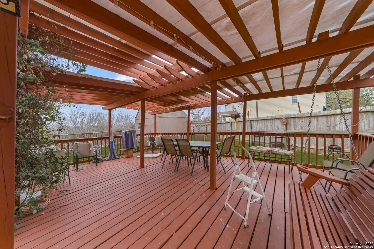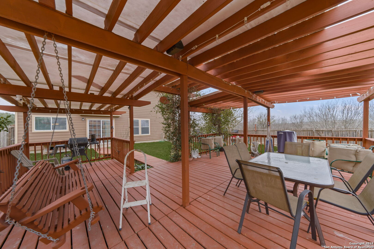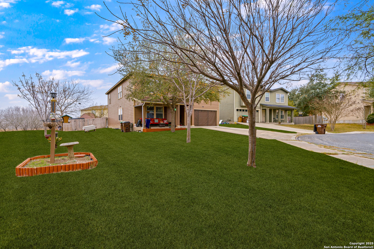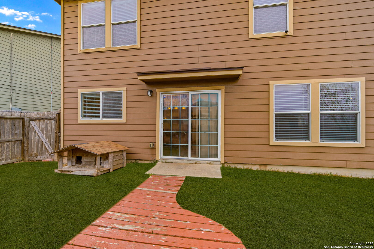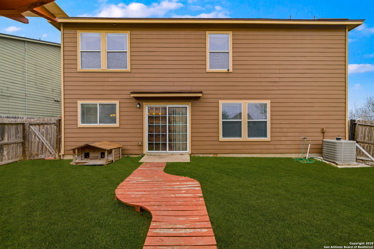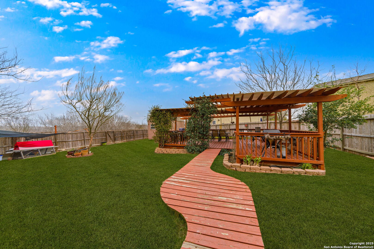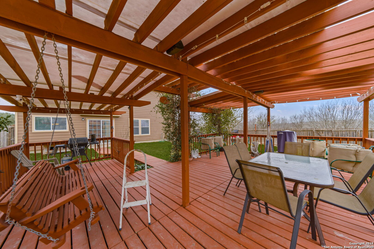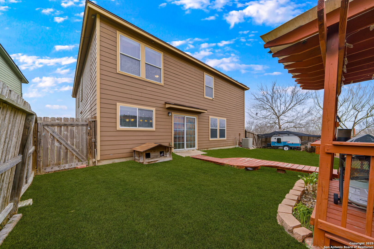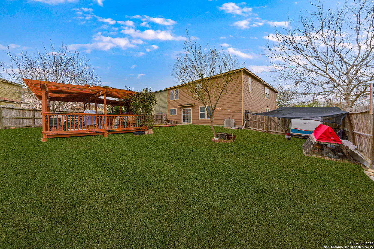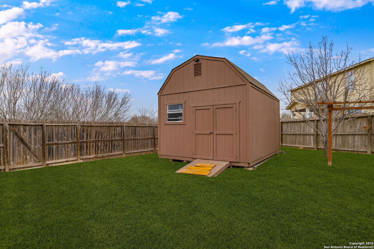Property Details
ARABIAN CV
San Antonio, TX 78244
$335,000
6 BD | 4 BA |
Property Description
Welcome to your forever dream home!! This house is a spacious 5 bedroom 4 bath. Located in a desirable neighborhood. This home offers flexibility and convenience for any lifestyle. The open concept living and dining areas provides plenty of space to entertaining. This home offers 2 master bedrooms. The bedroom downstairs is being used as a temporary bedroom. It can be converted back to an office/study. The garage is a functional 2 car garage being used an a temporary office. The upstairs bedroom being used as an office can be converted back to a bedroom. Step outside to a large patio in the backyard, ideal for out door gatherings. The backyard connects to a green belt giving more privacy. Garage has ample shelving on both sides. Quick access to Randolph Brooks AFB and Ft Sam Houston, IH 10 and 1604. This home offers an all function, style, and convenience. Bring your family and fall in Love with this Beauty of a home!! You will not be disappointed.
-
Type: Residential Property
-
Year Built: 2006
-
Cooling: One Central
-
Heating: Central
-
Lot Size: 0.22 Acres
Property Details
- Status:Contract Pending
- Type:Residential Property
- MLS #:1842494
- Year Built:2006
- Sq. Feet:3,184
Community Information
- Address:7926 ARABIAN CV San Antonio, TX 78244
- County:Bexar
- City:San Antonio
- Subdivision:MUSTANG VALLEY
- Zip Code:78244
School Information
- School System:Judson
- High School:Wagner
- Middle School:Metzger
- Elementary School:Woodlake
Features / Amenities
- Total Sq. Ft.:3,184
- Interior Features:Two Living Area
- Fireplace(s): Not Applicable
- Floor:Laminate
- Inclusions:Ceiling Fans, Washer Connection, Dryer Connection, Cook Top, Built-In Oven, Stove/Range, Dishwasher
- Master Bath Features:Shower Only, Double Vanity
- Cooling:One Central
- Heating Fuel:Electric
- Heating:Central
- Master:16x24
- Bedroom 2:12x12
- Bedroom 3:13x12
- Bedroom 4:10x10
- Dining Room:16x15
- Kitchen:14x15
Architecture
- Bedrooms:6
- Bathrooms:4
- Year Built:2006
- Stories:2
- Style:Two Story
- Roof:Composition
- Foundation:Slab
- Parking:Two Car Garage
Property Features
- Neighborhood Amenities:None
- Water/Sewer:City
Tax and Financial Info
- Proposed Terms:Conventional, FHA, VA, Cash
- Total Tax:5578.92
6 BD | 4 BA | 3,184 SqFt
© 2025 Lone Star Real Estate. All rights reserved. The data relating to real estate for sale on this web site comes in part from the Internet Data Exchange Program of Lone Star Real Estate. Information provided is for viewer's personal, non-commercial use and may not be used for any purpose other than to identify prospective properties the viewer may be interested in purchasing. Information provided is deemed reliable but not guaranteed. Listing Courtesy of Hortencia Andrada with JB Goodwin, REALTORS.

