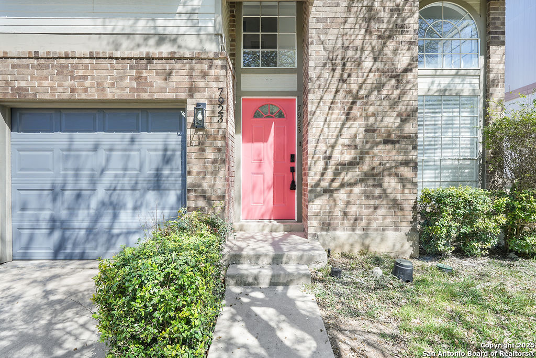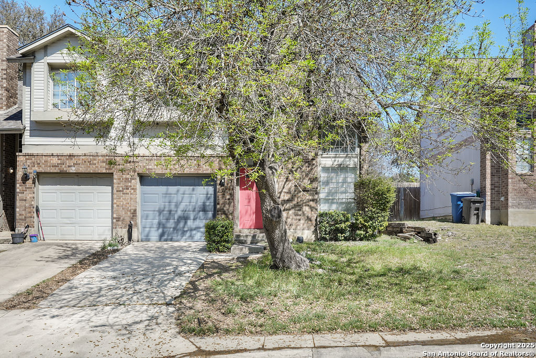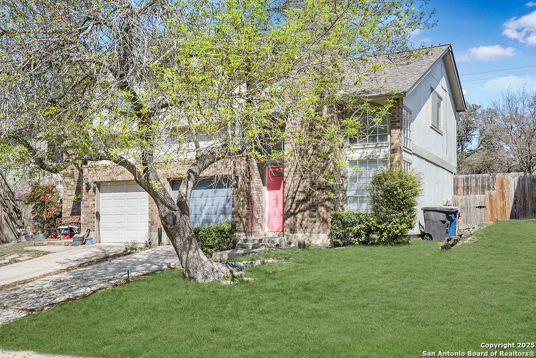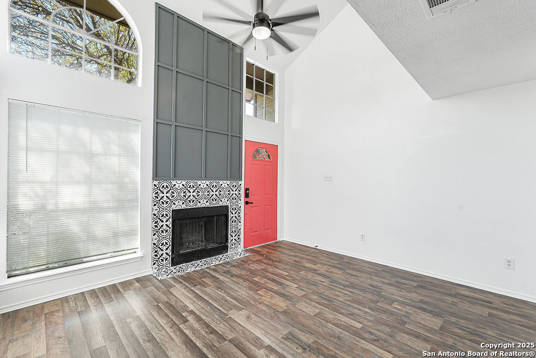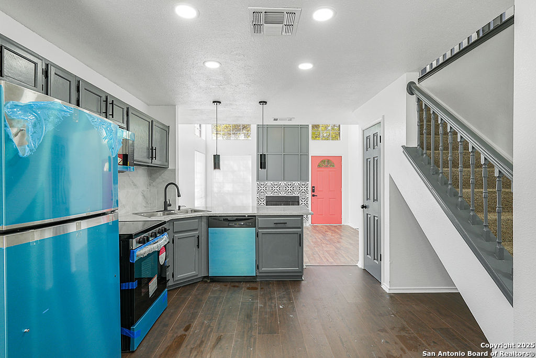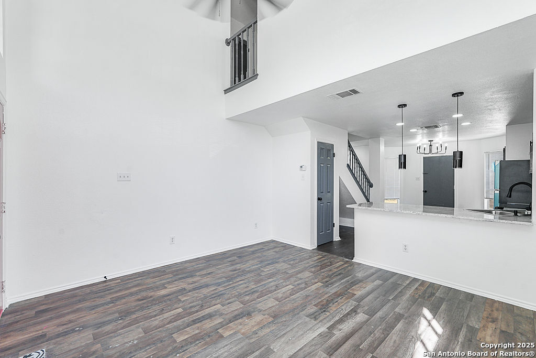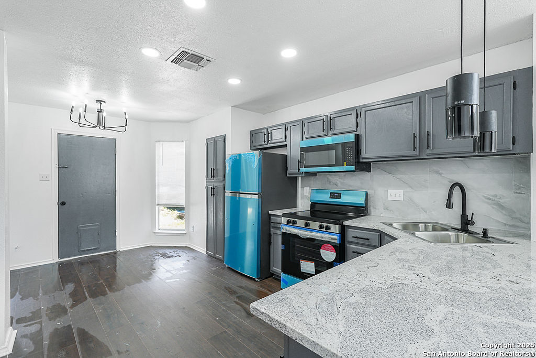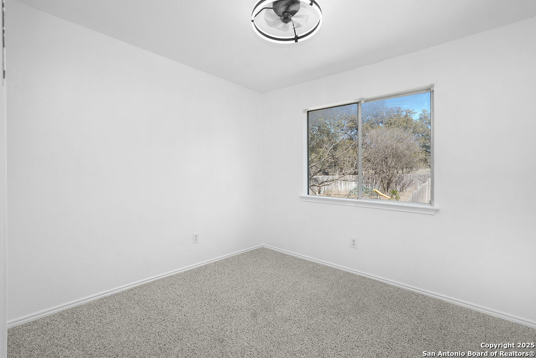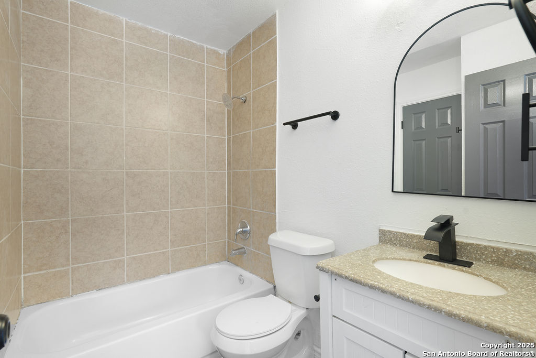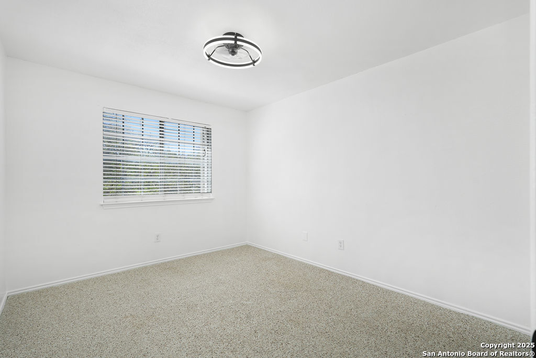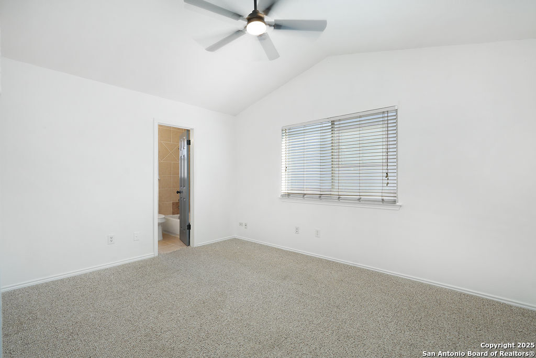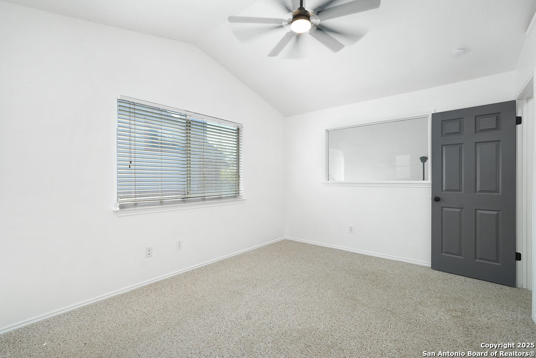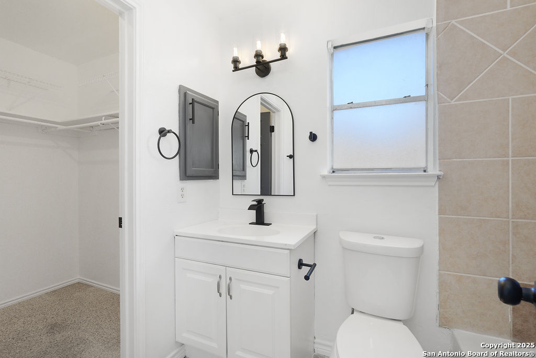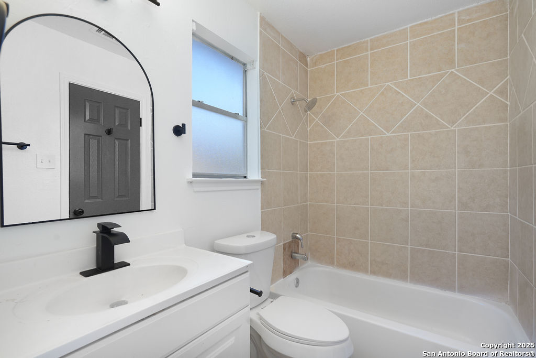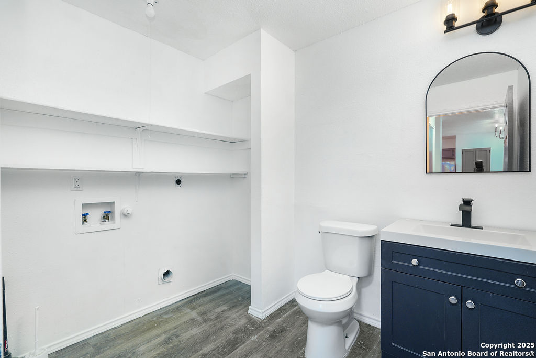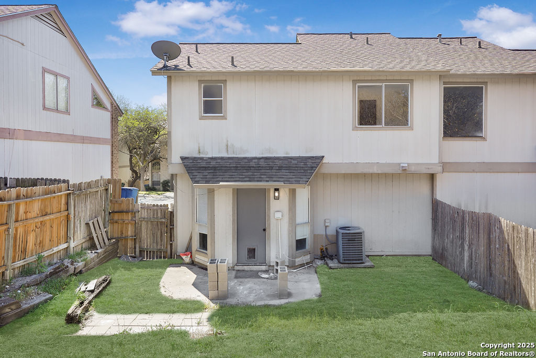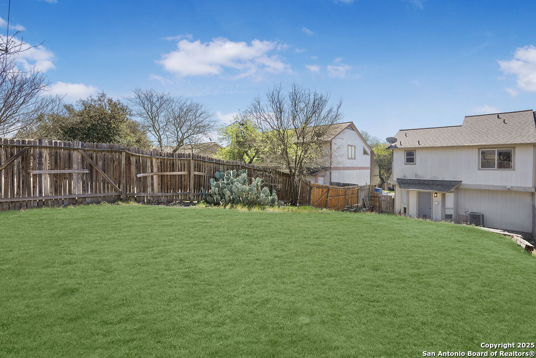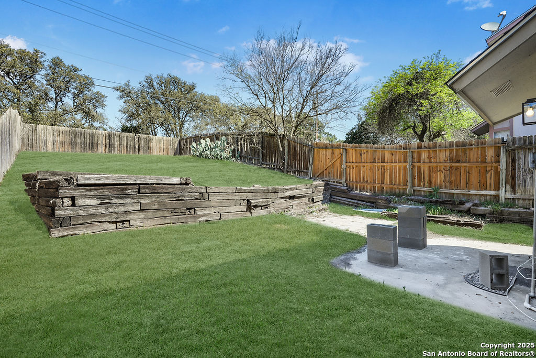Property Details
Santa Catalina
San Antonio, TX 78250
$219,900
3 BD | 3 BA |
Property Description
*Owner financing is available*This property is now being lease (12-month).Fully renovated and move-in ready, this charming townhome in Bandera Landings offers modern updates and a convenient location near local schools. With 3 bedrooms, 2 bathrooms, and 1,236 sq. ft. of thoughtfully designed space, this home features brand-new flooring, with carpet only in the bedrooms, a new water heater, and brand-new appliances. The kitchen shines with new granite countertops and a beautiful tiled marble backsplash, while the cozy living room is warmed by a charming fireplace. The staircase, conveniently located near the kitchen-the heart of the home-leads to well-sized bedrooms, including a spacious primary suite with an en-suite bath, single vanity, shower/tub combo, and an adjacent walk-in closet. Don't miss the chance to own this stunning, fully updated home in a prime location! Also available for lease.
-
Type: Townhome
-
Year Built: 1986
-
Cooling: One Central
-
Heating: Central
-
Lot Size: 0.09 Acres
Property Details
- Status:Available
- Type:Townhome
- MLS #:1850592
- Year Built:1986
- Sq. Feet:1,236
Community Information
- Address:7923 Santa Catalina San Antonio, TX 78250
- County:Bexar
- City:San Antonio
- Subdivision:BANDERA LANDING CONDONS
- Zip Code:78250
School Information
- School System:Northside
- High School:Marshall
- Middle School:John B. Connally
- Elementary School:Elrod Jimmy
Features / Amenities
- Total Sq. Ft.:1,236
- Interior Features:One Living Area, Breakfast Bar, High Ceilings
- Fireplace(s): One
- Floor:Carpeting, Linoleum
- Inclusions:Washer Connection, Dryer Connection, Stove/Range, Refrigerator, Dishwasher, Smoke Alarm, Electric Water Heater
- Master Bath Features:Tub/Shower Combo
- Cooling:One Central
- Heating Fuel:Electric, Natural Gas
- Heating:Central
- Master:14x12
- Bedroom 2:11x10
- Bedroom 3:10x10
- Dining Room:8x12
- Family Room:12x14
- Kitchen:9x12
Architecture
- Bedrooms:3
- Bathrooms:3
- Year Built:1986
- Stories:2
- Style:Two Story
- Roof:Composition
- Foundation:Slab
- Parking:One Car Garage
Property Features
- Neighborhood Amenities:None
- Water/Sewer:Water System, Sewer System
Tax and Financial Info
- Proposed Terms:Conventional, FHA, VA, 1st Seller Carry, Cash
- Total Tax:4417.59
3 BD | 3 BA | 1,236 SqFt
© 2025 Lone Star Real Estate. All rights reserved. The data relating to real estate for sale on this web site comes in part from the Internet Data Exchange Program of Lone Star Real Estate. Information provided is for viewer's personal, non-commercial use and may not be used for any purpose other than to identify prospective properties the viewer may be interested in purchasing. Information provided is deemed reliable but not guaranteed. Listing Courtesy of Parminder Kaur with Keller Williams City-View.

