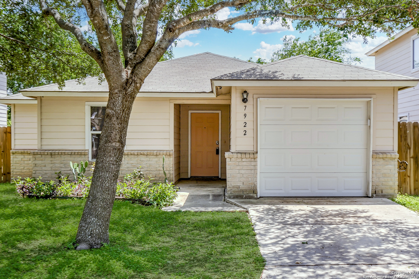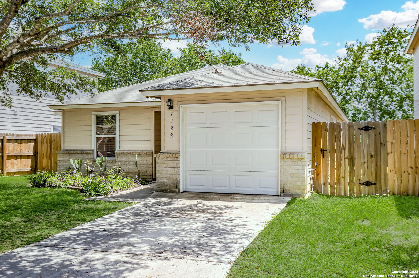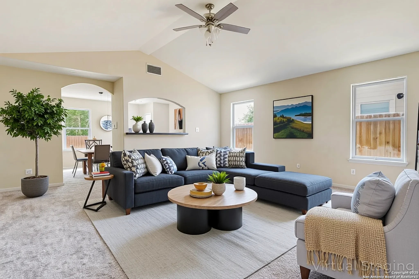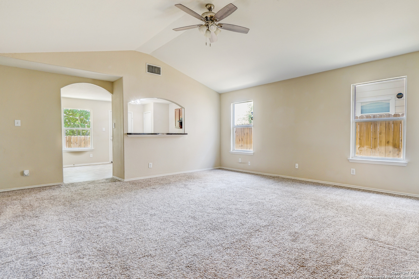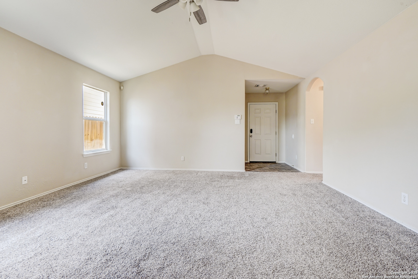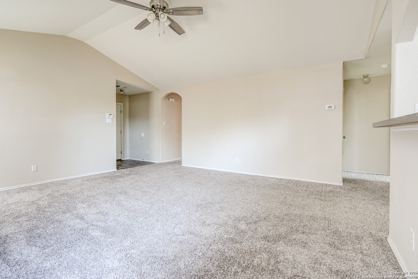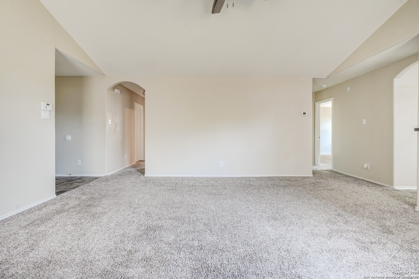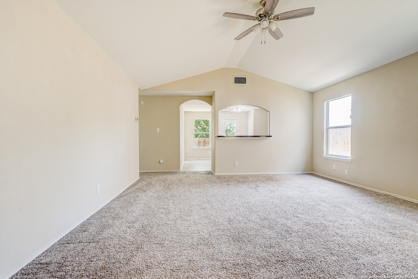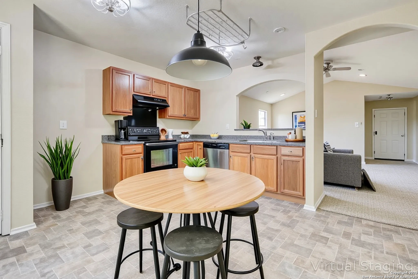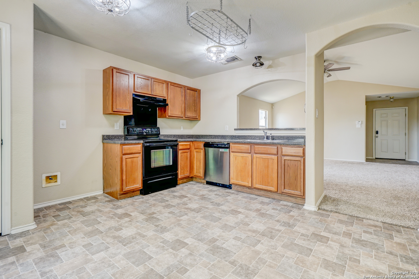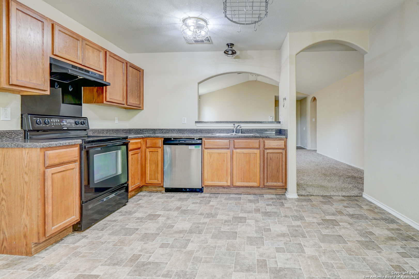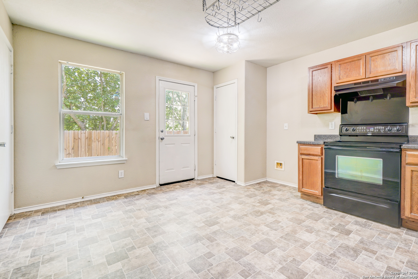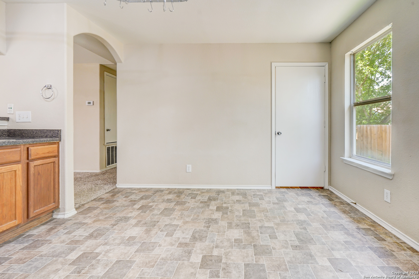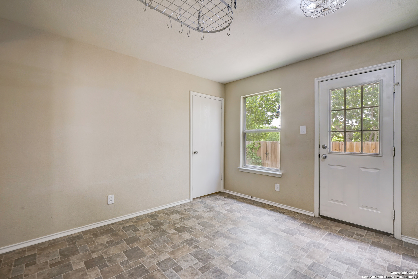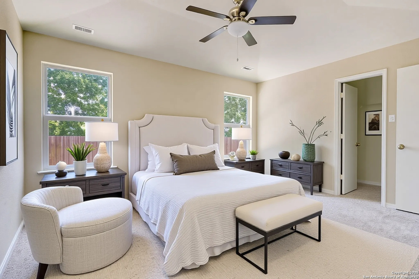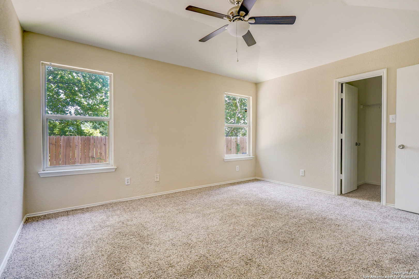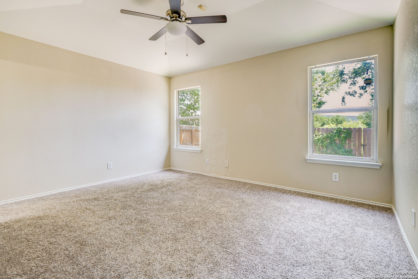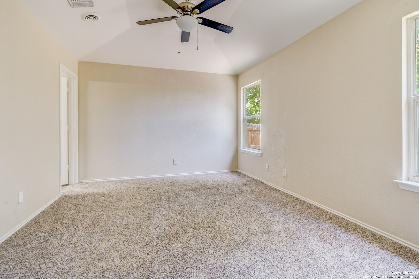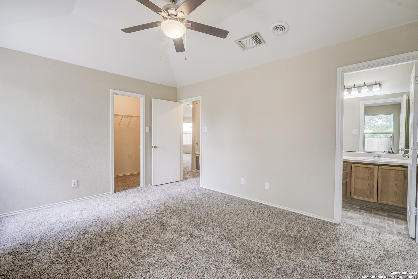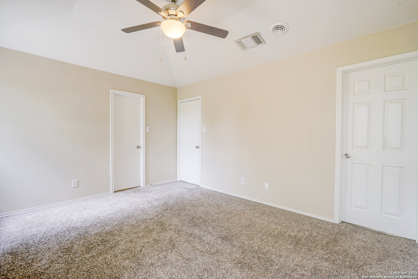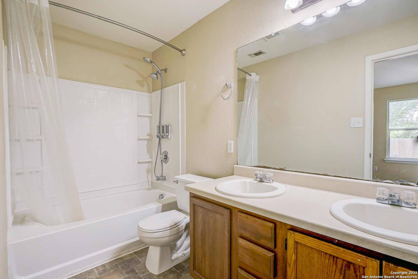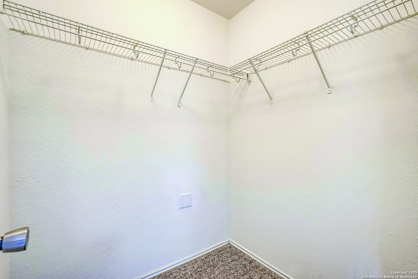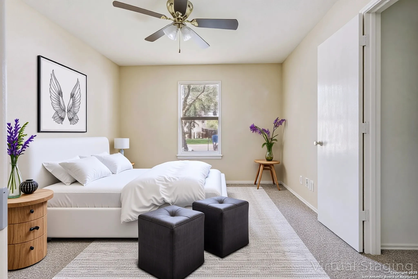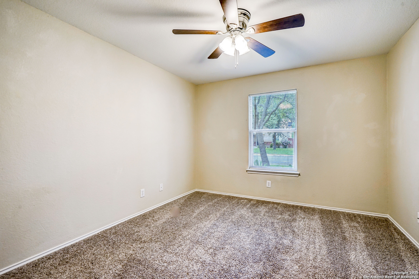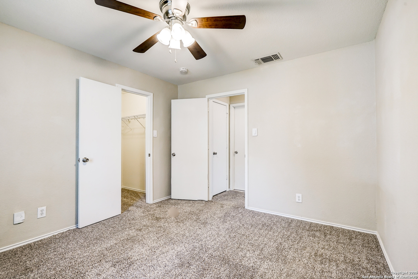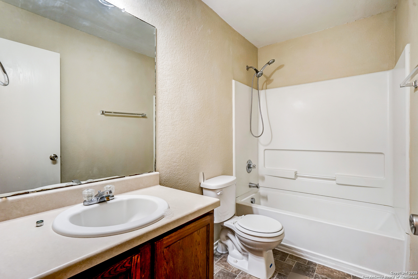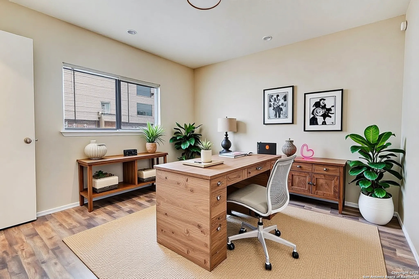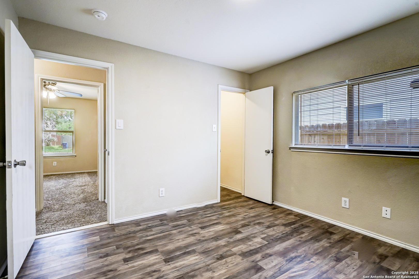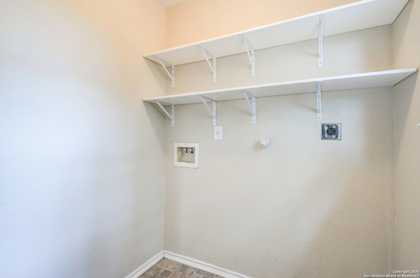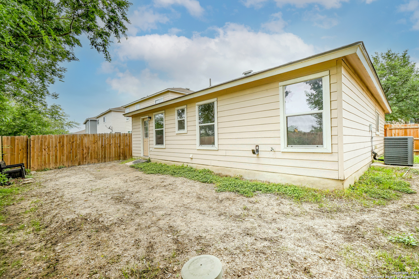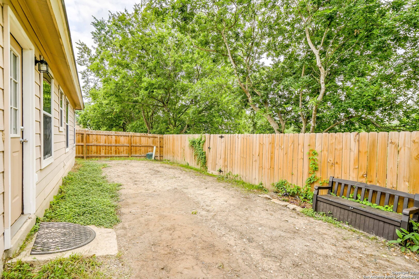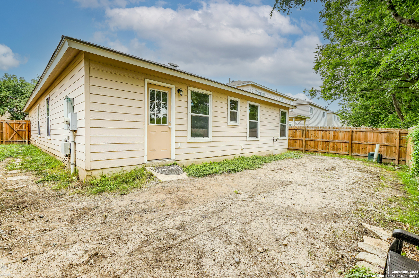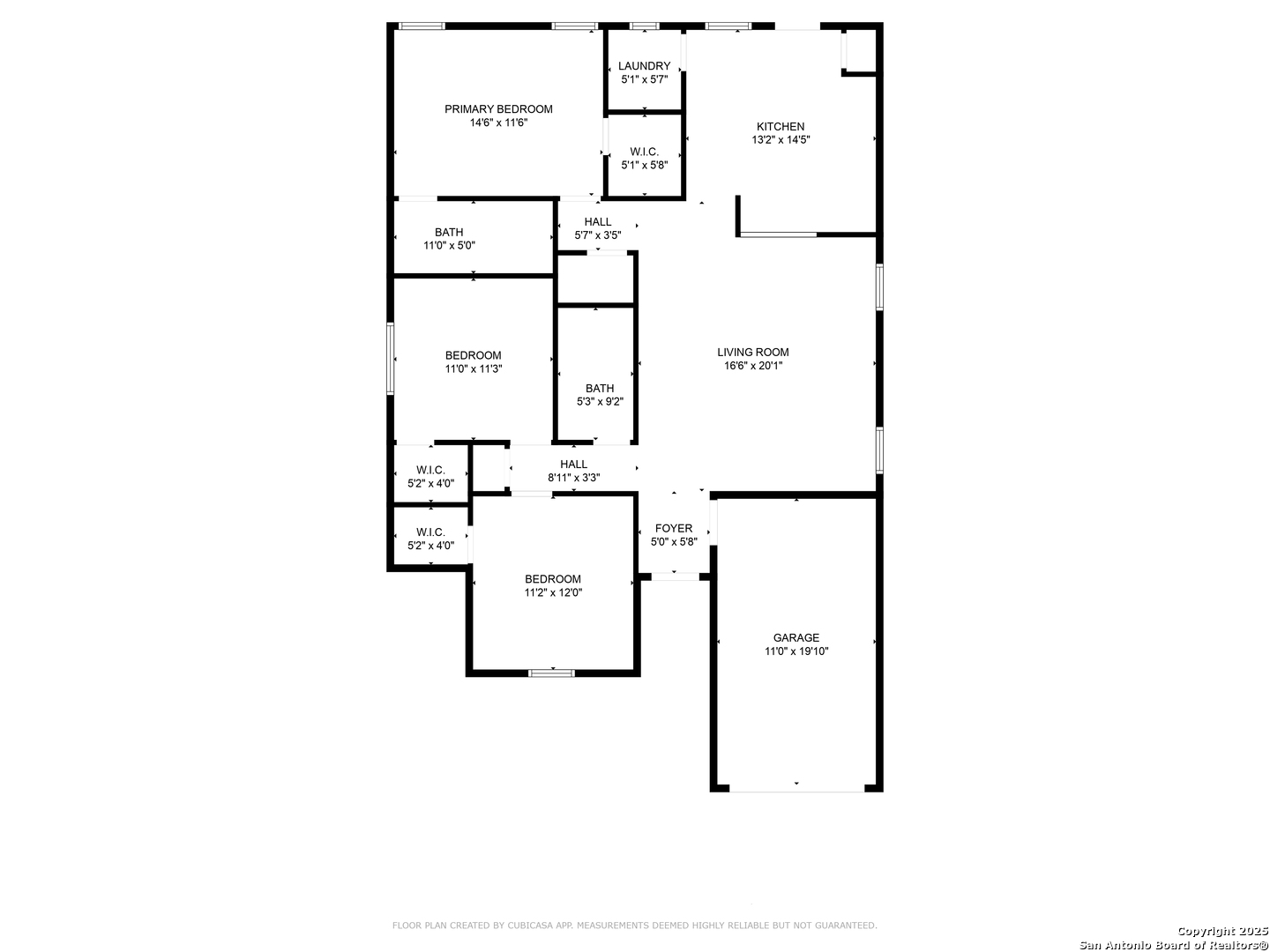Property Details
Meadow Way Ct
San Antonio, TX 78227
$215,000
3 BD | 2 BA |
Property Description
Cozy, clean and move in ready! Nestled beneath its shade bearing trees you will find the perfect house to make your home. 7922 Meadow Way Ct has three bedrooms and two full baths. The living room feels large and open with its high ceilings. The living space gracefully opens up to the functional kitchen with plenty of cabinets and storage space. The like new condition of this home is to be appreciated, as it has been meticulously kept. In addition, this home also features many smart updates like smart switches, smart thermostat and smart garage door opener as well as a water softener system. Lastly we must note the desirable greenbelt that provides an extra form of privacy and aesthetic for outdoor enjoyment. Located in the Meadow Way Subdivision about 10 minutes from Lackland Air Force Base, easy access to Loop 410; surrounded by shopping, dining and entertainment. Also within the award winning Northside School District. Home is calling! Don't miss your opportunity to make this one yours.
-
Type: Residential Property
-
Year Built: 2005
-
Cooling: One Central
-
Heating: Central
-
Lot Size: 0.09 Acres
Property Details
- Status:Available
- Type:Residential Property
- MLS #:1863365
- Year Built:2005
- Sq. Feet:1,334
Community Information
- Address:7922 Meadow Way Ct San Antonio, TX 78227
- County:Bexar
- City:San Antonio
- Subdivision:MEADOW WAY
- Zip Code:78227
School Information
- School System:Northside
- High School:John Jay
- Middle School:Jones
- Elementary School:Meadow Village
Features / Amenities
- Total Sq. Ft.:1,334
- Interior Features:Eat-In Kitchen, Breakfast Bar, 1st Floor Lvl/No Steps, All Bedrooms Downstairs, Laundry Room, Walk in Closets
- Fireplace(s): Not Applicable
- Floor:Carpeting, Vinyl
- Inclusions:Ceiling Fans, Washer Connection, Dryer Connection, Disposal, Dishwasher, Ice Maker Connection, Smoke Alarm, Electric Water Heater, Garage Door Opener
- Master Bath Features:Tub/Shower Combo, Double Vanity
- Cooling:One Central
- Heating Fuel:Electric
- Heating:Central
- Master:15x12
- Bedroom 2:11x12
- Bedroom 3:11x11
- Kitchen:13x15
Architecture
- Bedrooms:3
- Bathrooms:2
- Year Built:2005
- Stories:1
- Style:One Story
- Roof:Composition
- Foundation:Slab
- Parking:One Car Garage, Attached
Property Features
- Neighborhood Amenities:None
- Water/Sewer:Water System, Sewer System
Tax and Financial Info
- Proposed Terms:Conventional, FHA, VA, Cash
- Total Tax:4485.38
3 BD | 2 BA | 1,334 SqFt
© 2025 Lone Star Real Estate. All rights reserved. The data relating to real estate for sale on this web site comes in part from the Internet Data Exchange Program of Lone Star Real Estate. Information provided is for viewer's personal, non-commercial use and may not be used for any purpose other than to identify prospective properties the viewer may be interested in purchasing. Information provided is deemed reliable but not guaranteed. Listing Courtesy of Oscar Berrios with Texas Premier Realty.

